Bagni per bambini con parquet chiaro - Foto e idee per arredare
Filtra anche per:
Budget
Ordina per:Popolari oggi
61 - 80 di 667 foto
1 di 3
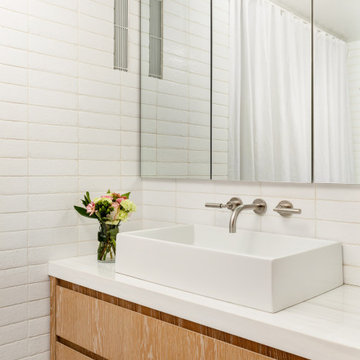
Immagine di una stanza da bagno per bambini nordica di medie dimensioni con ante lisce, ante beige, vasca ad alcova, WC sospeso, piastrelle bianche, piastrelle in ceramica, pareti bianche, parquet chiaro, lavabo a bacinella, top in marmo, pavimento beige e top bianco
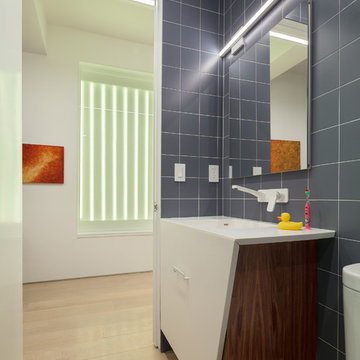
Previously, a window of frosted glass block punctuated the hallway. Unfortunately, it overlooked a perpetually dark courtyard and illuminated nothing. I changed this into an art installation of light. With its multiple settings, one can rotate through a selection of colors to wash the space in colored light, instantly changing the mood and feel of the space. The portal is seen here in lime green.
Photo by Brad Dickson
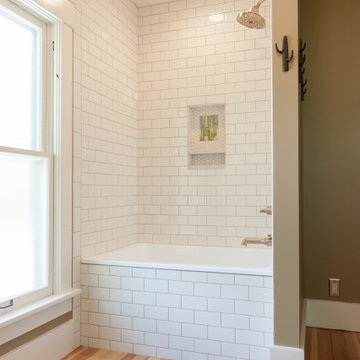
Idee per una stanza da bagno per bambini stile americano di medie dimensioni con ante lisce, ante in legno scuro, vasca da incasso, vasca/doccia, WC monopezzo, piastrelle bianche, piastrelle diamantate, pareti marroni, parquet chiaro, lavabo rettangolare, pavimento marrone, doccia con tenda, lavanderia, un lavabo e mobile bagno incassato
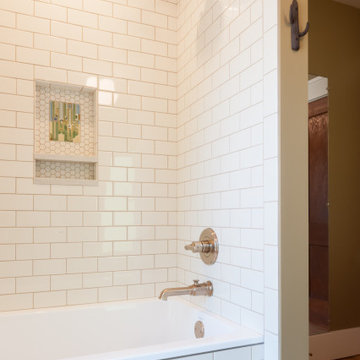
Esempio di una stanza da bagno per bambini stile americano di medie dimensioni con ante lisce, ante in legno scuro, vasca da incasso, vasca/doccia, WC monopezzo, piastrelle bianche, pareti marroni, parquet chiaro, lavabo rettangolare, pavimento marrone, doccia con tenda, lavanderia, un lavabo, mobile bagno incassato e piastrelle diamantate
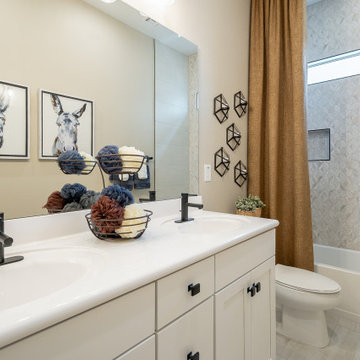
Idee per una stanza da bagno per bambini contemporanea di medie dimensioni con ante con riquadro incassato, ante beige, vasca/doccia, piastrelle beige, piastrelle in ceramica, pareti beige, parquet chiaro, lavabo integrato, top in superficie solida, pavimento beige, doccia con tenda, top bianco e due lavabi
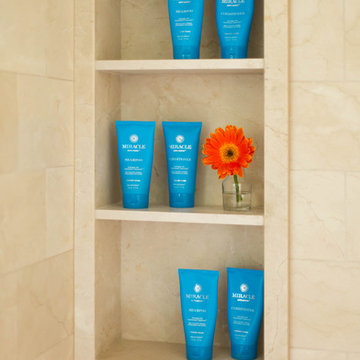
A solid slab, three-level shampoo niche was crafted out of honed Crema Marfil to provide ample storage and a streamlined, organized look.
Idee per una grande stanza da bagno per bambini stile marino con ante in stile shaker, ante blu, doccia alcova, WC monopezzo, piastrelle beige, piastrelle di marmo, pareti bianche, parquet chiaro, lavabo sottopiano, top in marmo, pavimento grigio e porta doccia a battente
Idee per una grande stanza da bagno per bambini stile marino con ante in stile shaker, ante blu, doccia alcova, WC monopezzo, piastrelle beige, piastrelle di marmo, pareti bianche, parquet chiaro, lavabo sottopiano, top in marmo, pavimento grigio e porta doccia a battente
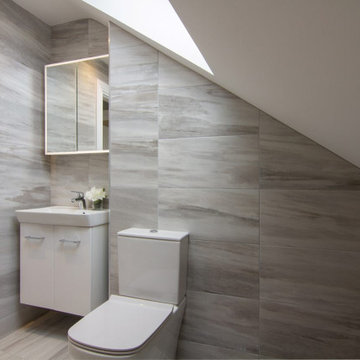
Esempio di una stanza da bagno per bambini minimalista di medie dimensioni con ante bianche, WC sospeso, piastrelle beige, piastrelle effetto legno, parquet chiaro, lavabo a consolle e un lavabo
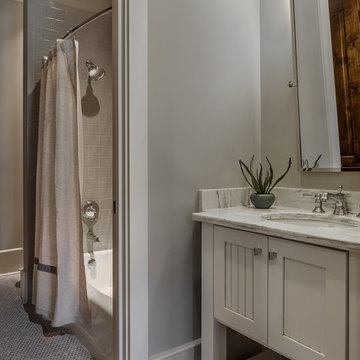
Inspiro 8
Esempio di una stanza da bagno per bambini american style di medie dimensioni con ante con riquadro incassato, ante in legno bruno, vasca da incasso, vasca/doccia, WC monopezzo, piastrelle multicolore, piastrelle in ceramica, pareti grigie, parquet chiaro, lavabo sottopiano e top in granito
Esempio di una stanza da bagno per bambini american style di medie dimensioni con ante con riquadro incassato, ante in legno bruno, vasca da incasso, vasca/doccia, WC monopezzo, piastrelle multicolore, piastrelle in ceramica, pareti grigie, parquet chiaro, lavabo sottopiano e top in granito
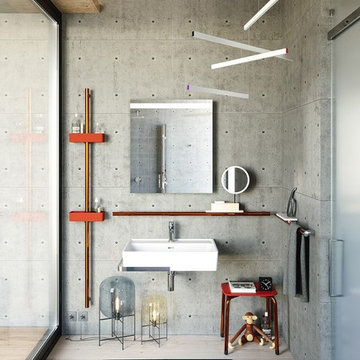
Idee per una stanza da bagno per bambini industriale di medie dimensioni con pareti grigie, parquet chiaro, lavabo sospeso, pavimento beige, nessun'anta e piastrelle grigie
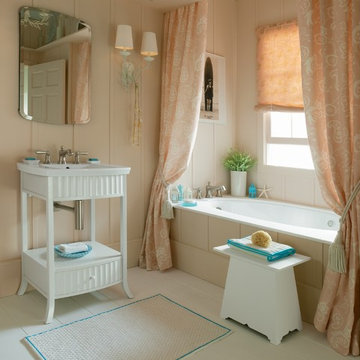
Kohler Kelston Vanity with Sunward Bath
Idee per una stanza da bagno per bambini costiera di medie dimensioni con consolle stile comò, ante bianche, vasca sottopiano, pareti rosa, parquet chiaro e lavabo integrato
Idee per una stanza da bagno per bambini costiera di medie dimensioni con consolle stile comò, ante bianche, vasca sottopiano, pareti rosa, parquet chiaro e lavabo integrato
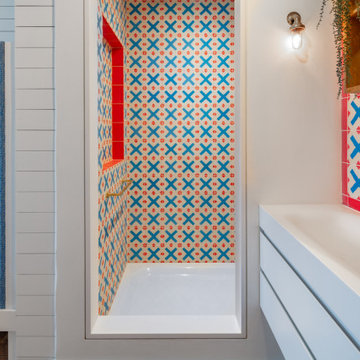
Bespoke handmade tiled ensuite shower room.
Immagine di una piccola stanza da bagno per bambini industriale con WC sospeso, piastrelle multicolore, piastrelle in ceramica, pareti bianche, parquet chiaro, lavabo integrato, top piastrellato, doccia aperta, top bianco, un lavabo e mobile bagno sospeso
Immagine di una piccola stanza da bagno per bambini industriale con WC sospeso, piastrelle multicolore, piastrelle in ceramica, pareti bianche, parquet chiaro, lavabo integrato, top piastrellato, doccia aperta, top bianco, un lavabo e mobile bagno sospeso
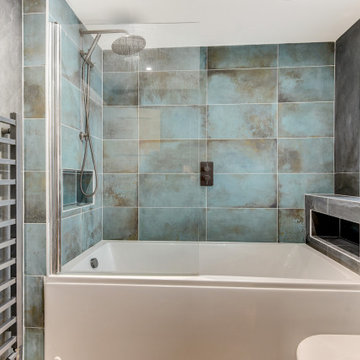
Dark Bathroom in Horsham, West Sussex
Explore this high-impact bathroom space, complete with storage niches and furniture from Saneux.
The Brief
This client sought a family bathroom update, with a masculine theme to suit their two sons who would be the primary users of the space. Storage was a key consideration, with useful built-in niches required as well as plentiful furniture storage.
As part of this project lighting and flooring improvements were also required.
Design Elements
Designer Martin has achieved the masculine theme required by combining grey large format tiles with a mint-coloured accent tile used in the showering and bathing area.
The high impact theme is continued with the use of black knurled brassware from supplier Aqualla, and matt anthracite furniture from British supplier Saneux.
Karndean flooring has been installed, which adds a lighter element to the design and breaks up high-impact elements.
Lighting improvements have also been made to suit the new space.
Special Inclusions
To deliver upon the important storage requirements, storage niches have been included at either end of the showering and bathing space. These provide easy access to everyday essentials or a place to store decorative items.
Further storage is added in the form of a wall hung furniture from Saneux’s Hyde collection, and a mirrored cabinet from supplier R2.
Project Highlight
The storage and sink area of this project is a great highlight.
This area has been enhanced with sensor lighting that illuminates upon entering the room. The mirrored cabinet also utilises integrated demisting technology, so it can be used at all times.
The End Result
This project is a great example of how impactful elements can be combined to create a dramatic space. The design uses subtle inclusions like a karndean flooring and an accent wall to incorporate lighter elements into the space.
If you’re looking to create a dramatic bathroom space in your own home, discover how our expert bathroom design team can help. Arrange a free bathroom design appointment in showroom or online.
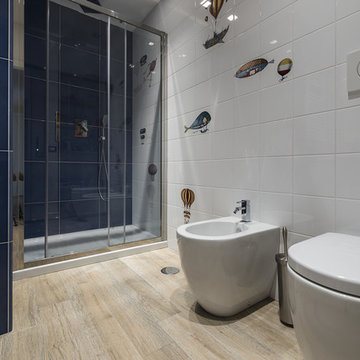
Ispirazione per una stanza da bagno per bambini contemporanea con ante lisce, ante blu, doccia alcova, bidè, piastrelle bianche, parquet chiaro, pavimento beige, porta doccia scorrevole e top bianco
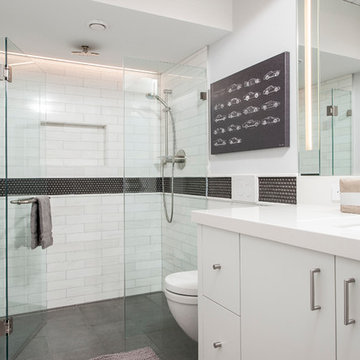
Robert Umenhofer Photography
Esempio di una stanza da bagno per bambini industriale di medie dimensioni con ante lisce, ante bianche, doccia doppia, WC sospeso, pistrelle in bianco e nero, pareti bianche, parquet chiaro e lavabo sottopiano
Esempio di una stanza da bagno per bambini industriale di medie dimensioni con ante lisce, ante bianche, doccia doppia, WC sospeso, pistrelle in bianco e nero, pareti bianche, parquet chiaro e lavabo sottopiano
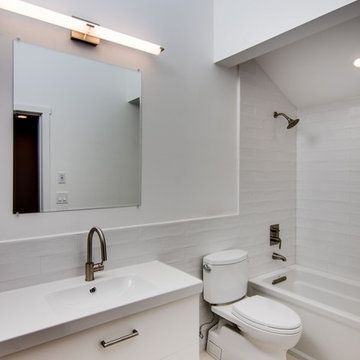
Here is an architecturally built house from the early 1970's which was brought into the new century during this complete home remodel by opening up the main living space with two small additions off the back of the house creating a seamless exterior wall, dropping the floor to one level throughout, exposing the post an beam supports, creating main level on-suite, den/office space, refurbishing the existing powder room, adding a butlers pantry, creating an over sized kitchen with 17' island, refurbishing the existing bedrooms and creating a new master bedroom floor plan with walk in closet, adding an upstairs bonus room off an existing porch, remodeling the existing guest bathroom, and creating an in-law suite out of the existing workshop and garden tool room.
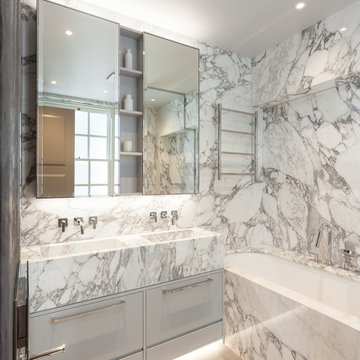
Foto di una stanza da bagno per bambini design di medie dimensioni con ante lisce, ante grigie, vasca da incasso, vasca/doccia, WC monopezzo, piastrelle multicolore, piastrelle di marmo, pareti marroni, parquet chiaro, lavabo da incasso, top in marmo, pavimento marrone e doccia aperta
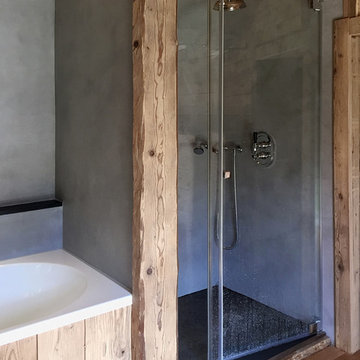
Esempio di una stanza da bagno per bambini country di medie dimensioni con lavabo da incasso, ante lisce, ante in legno scuro, top in superficie solida, vasca ad alcova, doccia aperta, WC sospeso, pareti grigie e parquet chiaro
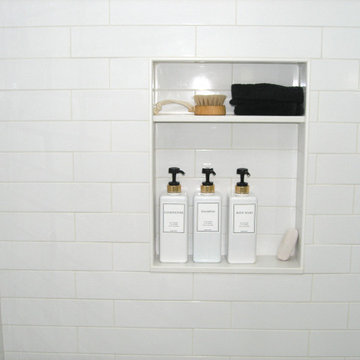
Guest Bathroom with Shower
Exhaust Fan
Esempio di una stanza da bagno per bambini design di medie dimensioni con ante in stile shaker, ante bianche, doccia ad angolo, WC a due pezzi, piastrelle bianche, piastrelle in ceramica, pareti grigie, parquet chiaro, lavabo sottopiano, top in quarzo composito, pavimento marrone, porta doccia a battente, top grigio, un lavabo e mobile bagno incassato
Esempio di una stanza da bagno per bambini design di medie dimensioni con ante in stile shaker, ante bianche, doccia ad angolo, WC a due pezzi, piastrelle bianche, piastrelle in ceramica, pareti grigie, parquet chiaro, lavabo sottopiano, top in quarzo composito, pavimento marrone, porta doccia a battente, top grigio, un lavabo e mobile bagno incassato
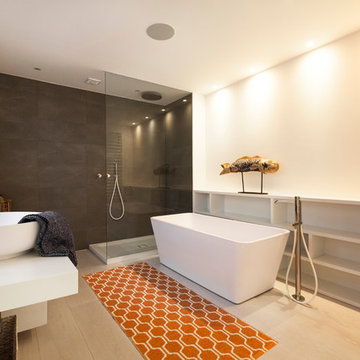
On the second floor are two double bedrooms and a family bathroom and on the top floor is the luxurious master bedroom with Corian en-suite bathroom.

Luscious Bathroom in Storrington, West Sussex
A luscious green bathroom design is complemented by matt black accents and unique platform for a feature bath.
The Brief
The aim of this project was to transform a former bedroom into a contemporary family bathroom, complete with a walk-in shower and freestanding bath.
This Storrington client had some strong design ideas, favouring a green theme with contemporary additions to modernise the space.
Storage was also a key design element. To help minimise clutter and create space for decorative items an inventive solution was required.
Design Elements
The design utilises some key desirables from the client as well as some clever suggestions from our bathroom designer Martin.
The green theme has been deployed spectacularly, with metro tiles utilised as a strong accent within the shower area and multiple storage niches. All other walls make use of neutral matt white tiles at half height, with William Morris wallpaper used as a leafy and natural addition to the space.
A freestanding bath has been placed central to the window as a focal point. The bathing area is raised to create separation within the room, and three pendant lights fitted above help to create a relaxing ambience for bathing.
Special Inclusions
Storage was an important part of the design.
A wall hung storage unit has been chosen in a Fjord Green Gloss finish, which works well with green tiling and the wallpaper choice. Elsewhere plenty of storage niches feature within the room. These add storage for everyday essentials, decorative items, and conceal items the client may not want on display.
A sizeable walk-in shower was also required as part of the renovation, with designer Martin opting for a Crosswater enclosure in a matt black finish. The matt black finish teams well with other accents in the room like the Vado brassware and Eastbrook towel rail.
Project Highlight
The platformed bathing area is a great highlight of this family bathroom space.
It delivers upon the freestanding bath requirement of the brief, with soothing lighting additions that elevate the design. Wood-effect porcelain floor tiling adds an additional natural element to this renovation.
The End Result
The end result is a complete transformation from the former bedroom that utilised this space.
The client and our designer Martin have combined multiple great finishes and design ideas to create a dramatic and contemporary, yet functional, family bathroom space.
Discover how our expert designers can transform your own bathroom with a free design appointment and quotation. Arrange a free appointment in showroom or online.
Bagni per bambini con parquet chiaro - Foto e idee per arredare
4

