Bagni per bambini con parquet chiaro - Foto e idee per arredare
Filtra anche per:
Budget
Ordina per:Popolari oggi
21 - 40 di 667 foto
1 di 3
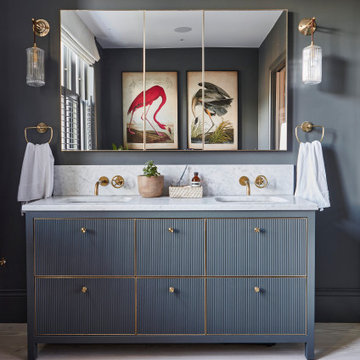
Esempio di una stanza da bagno per bambini minimalista di medie dimensioni con ante a filo, ante blu, pareti blu, parquet chiaro, lavabo da incasso, top in marmo, pavimento marrone, top bianco, due lavabi e mobile bagno freestanding
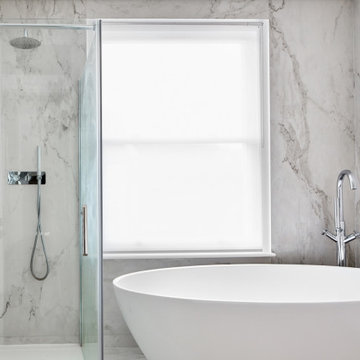
Contemporary bath with use of marble, wooden floor and cracked tiles.
Idee per una stanza da bagno per bambini design di medie dimensioni con ante bianche, vasca freestanding, doccia aperta, WC sospeso, piastrelle bianche, piastrelle di marmo, pareti bianche, parquet chiaro, lavabo integrato, pavimento marrone, porta doccia a battente, top bianco, nicchia, due lavabi e mobile bagno sospeso
Idee per una stanza da bagno per bambini design di medie dimensioni con ante bianche, vasca freestanding, doccia aperta, WC sospeso, piastrelle bianche, piastrelle di marmo, pareti bianche, parquet chiaro, lavabo integrato, pavimento marrone, porta doccia a battente, top bianco, nicchia, due lavabi e mobile bagno sospeso

Esempio di una piccola stanza da bagno per bambini industriale con ante lisce, ante grigie, zona vasca/doccia separata, WC a due pezzi, piastrelle verdi, pareti bianche, parquet chiaro, lavabo da incasso, pavimento grigio, porta doccia a battente, top bianco, nicchia e un lavabo
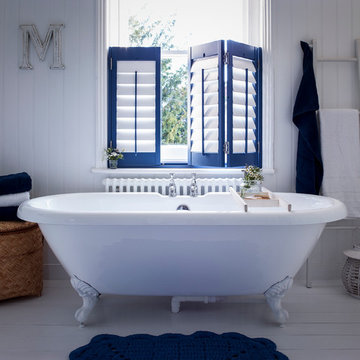
Esempio di una stanza da bagno per bambini design di medie dimensioni con vasca freestanding, pareti bianche e parquet chiaro
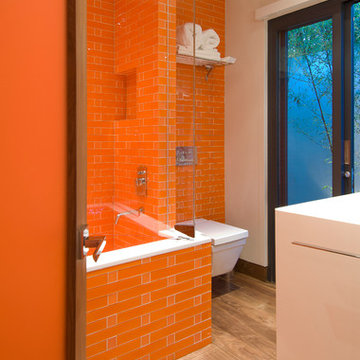
Hopen Place Hollywood Hills luxury home modern orange tiled bathroom. Photo by William MacCollum.
Ispirazione per una stanza da bagno per bambini moderna di medie dimensioni con ante bianche, vasca ad alcova, vasca/doccia, WC monopezzo, piastrelle arancioni, pareti arancioni, parquet chiaro, pavimento beige, porta doccia a battente, top bianco, mobile bagno sospeso e soffitto ribassato
Ispirazione per una stanza da bagno per bambini moderna di medie dimensioni con ante bianche, vasca ad alcova, vasca/doccia, WC monopezzo, piastrelle arancioni, pareti arancioni, parquet chiaro, pavimento beige, porta doccia a battente, top bianco, mobile bagno sospeso e soffitto ribassato
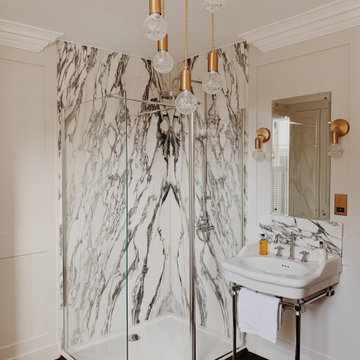
Luxurious Bathroon
Idee per una stanza da bagno per bambini classica di medie dimensioni con ante in stile shaker, ante beige, vasca freestanding, doccia aperta, WC a due pezzi, piastrelle grigie, piastrelle di marmo, pareti beige, parquet chiaro, lavabo a colonna, top in marmo, pavimento marrone, doccia aperta e top grigio
Idee per una stanza da bagno per bambini classica di medie dimensioni con ante in stile shaker, ante beige, vasca freestanding, doccia aperta, WC a due pezzi, piastrelle grigie, piastrelle di marmo, pareti beige, parquet chiaro, lavabo a colonna, top in marmo, pavimento marrone, doccia aperta e top grigio

Luscious Bathroom in Storrington, West Sussex
A luscious green bathroom design is complemented by matt black accents and unique platform for a feature bath.
The Brief
The aim of this project was to transform a former bedroom into a contemporary family bathroom, complete with a walk-in shower and freestanding bath.
This Storrington client had some strong design ideas, favouring a green theme with contemporary additions to modernise the space.
Storage was also a key design element. To help minimise clutter and create space for decorative items an inventive solution was required.
Design Elements
The design utilises some key desirables from the client as well as some clever suggestions from our bathroom designer Martin.
The green theme has been deployed spectacularly, with metro tiles utilised as a strong accent within the shower area and multiple storage niches. All other walls make use of neutral matt white tiles at half height, with William Morris wallpaper used as a leafy and natural addition to the space.
A freestanding bath has been placed central to the window as a focal point. The bathing area is raised to create separation within the room, and three pendant lights fitted above help to create a relaxing ambience for bathing.
Special Inclusions
Storage was an important part of the design.
A wall hung storage unit has been chosen in a Fjord Green Gloss finish, which works well with green tiling and the wallpaper choice. Elsewhere plenty of storage niches feature within the room. These add storage for everyday essentials, decorative items, and conceal items the client may not want on display.
A sizeable walk-in shower was also required as part of the renovation, with designer Martin opting for a Crosswater enclosure in a matt black finish. The matt black finish teams well with other accents in the room like the Vado brassware and Eastbrook towel rail.
Project Highlight
The platformed bathing area is a great highlight of this family bathroom space.
It delivers upon the freestanding bath requirement of the brief, with soothing lighting additions that elevate the design. Wood-effect porcelain floor tiling adds an additional natural element to this renovation.
The End Result
The end result is a complete transformation from the former bedroom that utilised this space.
The client and our designer Martin have combined multiple great finishes and design ideas to create a dramatic and contemporary, yet functional, family bathroom space.
Discover how our expert designers can transform your own bathroom with a free design appointment and quotation. Arrange a free appointment in showroom or online.
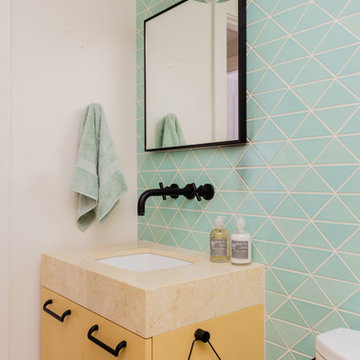
Aqua blue bathroom tiles from Fireclay Tile are playfully on-point in this delightfully patterned bathroom. A large tile shower echoes the sink in an eye-catching color blocked arrangement. Sample handmade bathroom tiles at FireclayTile.com.
FIRECLAY TILE SHOWN
4" Triangle Tiles in Aqua
12x12" Large Format Tiles in Tuolumne Meadows
DESIGN
Annie Hall Interiors
PHOTOS
Michael J. Lee Photography
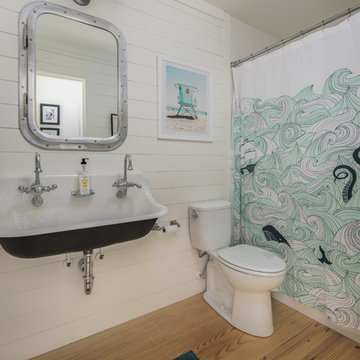
Drew Castelhano
Ispirazione per una stanza da bagno per bambini stile marinaro con vasca ad alcova, vasca/doccia, WC a due pezzi, pareti bianche, parquet chiaro, lavabo rettangolare, pavimento beige e doccia con tenda
Ispirazione per una stanza da bagno per bambini stile marinaro con vasca ad alcova, vasca/doccia, WC a due pezzi, pareti bianche, parquet chiaro, lavabo rettangolare, pavimento beige e doccia con tenda

Shower detailing
Ispirazione per una piccola stanza da bagno per bambini stile marino con ante in stile shaker, ante grigie, piastrelle bianche, pareti bianche, parquet chiaro, lavabo sottopiano, top in quarzo composito, pavimento beige e top bianco
Ispirazione per una piccola stanza da bagno per bambini stile marino con ante in stile shaker, ante grigie, piastrelle bianche, pareti bianche, parquet chiaro, lavabo sottopiano, top in quarzo composito, pavimento beige e top bianco

© Lassiter Photography | ReVision Design/Remodeling | ReVisionCharlotte.com
Esempio di una stanza da bagno per bambini moderna di medie dimensioni con ante lisce, ante turchesi, vasca ad alcova, vasca/doccia, WC a due pezzi, piastrelle bianche, piastrelle in gres porcellanato, pareti bianche, parquet chiaro, lavabo sottopiano, top in quarzo composito, pavimento marrone, doccia con tenda, top bianco, nicchia, un lavabo, mobile bagno sospeso e pareti in legno
Esempio di una stanza da bagno per bambini moderna di medie dimensioni con ante lisce, ante turchesi, vasca ad alcova, vasca/doccia, WC a due pezzi, piastrelle bianche, piastrelle in gres porcellanato, pareti bianche, parquet chiaro, lavabo sottopiano, top in quarzo composito, pavimento marrone, doccia con tenda, top bianco, nicchia, un lavabo, mobile bagno sospeso e pareti in legno
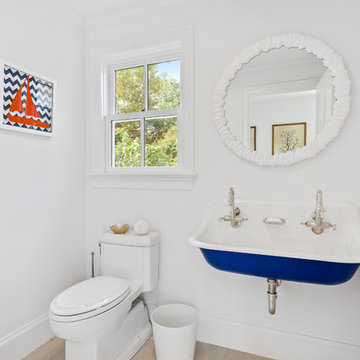
Immagine di una stanza da bagno per bambini stile marino con WC monopezzo, pareti bianche, parquet chiaro, lavabo rettangolare e pavimento beige
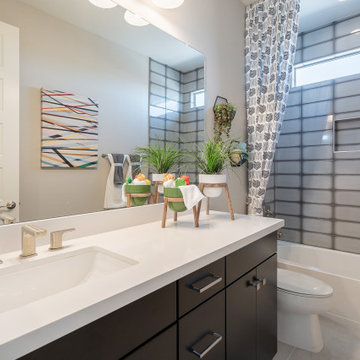
Foto di una stanza da bagno per bambini contemporanea di medie dimensioni con ante lisce, ante nere, doccia alcova, piastrelle in ceramica, pareti beige, parquet chiaro, lavabo sottopiano, top in superficie solida, pavimento beige, porta doccia a battente, top bianco, due lavabi e piastrelle grigie
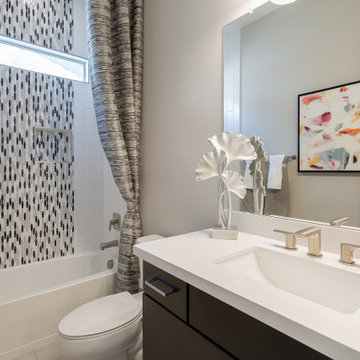
Ispirazione per una stanza da bagno per bambini minimal di medie dimensioni con ante lisce, ante nere, doccia alcova, piastrelle bianche, piastrelle in ceramica, pareti beige, parquet chiaro, lavabo sottopiano, top in superficie solida, pavimento beige, porta doccia a battente, top bianco e due lavabi
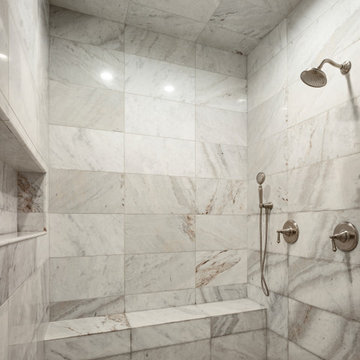
Idee per una stanza da bagno per bambini tradizionale di medie dimensioni con ante in stile shaker, ante marroni, vasca freestanding, doccia aperta, WC monopezzo, piastrelle beige, piastrelle di marmo, pareti beige, parquet chiaro, lavabo sottopiano, top in quarzo composito, pavimento beige, porta doccia a battente e top nero
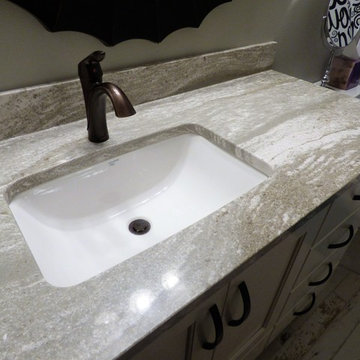
Take a peek at this beautiful home that showcases several Cambria designs throughout. Here in the kitchen you'll find a large Cambria Ella island and perimeter with glossy white subway tile. The entrance from the garage has a mud room with Cambria Ella as well. The bathroom vanities showcase a different design in each room; powder bath has Ella, master bath vanity has Cambria Fieldstone, the lower level children's vanity has Cambria Bellingham and another bath as Cambria Oakmoor. The wet bar has Cambria Berwyn. A gret use of all these Cambria designs - all complement each other of gray and white.
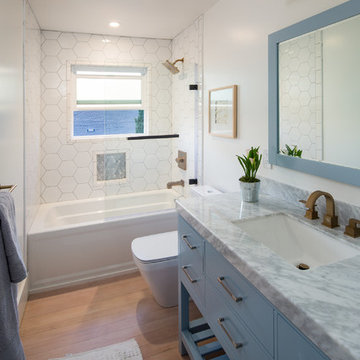
Marcell Puzsar
Ispirazione per una stanza da bagno per bambini bohémian di medie dimensioni con ante lisce, ante blu, vasca ad alcova, piastrelle bianche, pareti bianche, parquet chiaro, lavabo sottopiano e top in marmo
Ispirazione per una stanza da bagno per bambini bohémian di medie dimensioni con ante lisce, ante blu, vasca ad alcova, piastrelle bianche, pareti bianche, parquet chiaro, lavabo sottopiano e top in marmo
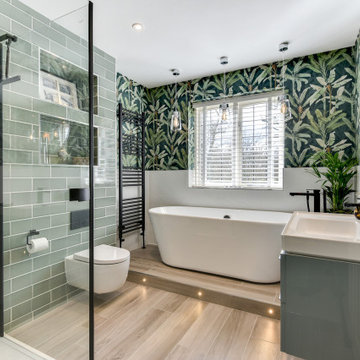
Luscious Bathroom in Storrington, West Sussex
A luscious green bathroom design is complemented by matt black accents and unique platform for a feature bath.
The Brief
The aim of this project was to transform a former bedroom into a contemporary family bathroom, complete with a walk-in shower and freestanding bath.
This Storrington client had some strong design ideas, favouring a green theme with contemporary additions to modernise the space.
Storage was also a key design element. To help minimise clutter and create space for decorative items an inventive solution was required.
Design Elements
The design utilises some key desirables from the client as well as some clever suggestions from our bathroom designer Martin.
The green theme has been deployed spectacularly, with metro tiles utilised as a strong accent within the shower area and multiple storage niches. All other walls make use of neutral matt white tiles at half height, with William Morris wallpaper used as a leafy and natural addition to the space.
A freestanding bath has been placed central to the window as a focal point. The bathing area is raised to create separation within the room, and three pendant lights fitted above help to create a relaxing ambience for bathing.
Special Inclusions
Storage was an important part of the design.
A wall hung storage unit has been chosen in a Fjord Green Gloss finish, which works well with green tiling and the wallpaper choice. Elsewhere plenty of storage niches feature within the room. These add storage for everyday essentials, decorative items, and conceal items the client may not want on display.
A sizeable walk-in shower was also required as part of the renovation, with designer Martin opting for a Crosswater enclosure in a matt black finish. The matt black finish teams well with other accents in the room like the Vado brassware and Eastbrook towel rail.
Project Highlight
The platformed bathing area is a great highlight of this family bathroom space.
It delivers upon the freestanding bath requirement of the brief, with soothing lighting additions that elevate the design. Wood-effect porcelain floor tiling adds an additional natural element to this renovation.
The End Result
The end result is a complete transformation from the former bedroom that utilised this space.
The client and our designer Martin have combined multiple great finishes and design ideas to create a dramatic and contemporary, yet functional, family bathroom space.
Discover how our expert designers can transform your own bathroom with a free design appointment and quotation. Arrange a free appointment in showroom or online.

Idee per una piccola stanza da bagno per bambini contemporanea con nessun'anta, ante grigie, vasca da incasso, doccia aperta, WC monopezzo, piastrelle grigie, piastrelle in ceramica, pareti grigie, parquet chiaro, lavabo sospeso, top in quarzite, pavimento marrone, doccia aperta, top multicolore, un lavabo, mobile bagno incassato e pannellatura
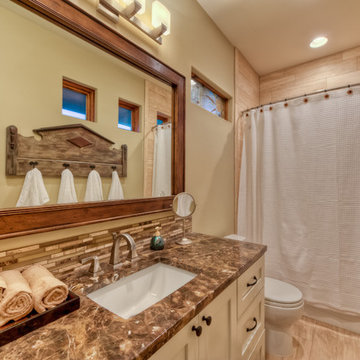
Guest bath
Esempio di una stanza da bagno per bambini classica di medie dimensioni con ante con riquadro incassato, ante bianche, vasca freestanding, vasca/doccia, WC monopezzo, piastrelle multicolore, piastrelle diamantate, lavabo sottopiano, top in marmo, pareti beige, parquet chiaro, pavimento beige, doccia con tenda e top marrone
Esempio di una stanza da bagno per bambini classica di medie dimensioni con ante con riquadro incassato, ante bianche, vasca freestanding, vasca/doccia, WC monopezzo, piastrelle multicolore, piastrelle diamantate, lavabo sottopiano, top in marmo, pareti beige, parquet chiaro, pavimento beige, doccia con tenda e top marrone
Bagni per bambini con parquet chiaro - Foto e idee per arredare
2

