Bagni per bambini con parquet chiaro - Foto e idee per arredare
Filtra anche per:
Budget
Ordina per:Popolari oggi
101 - 120 di 667 foto
1 di 3
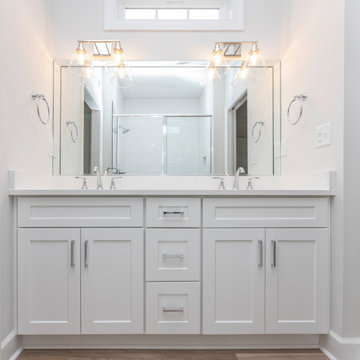
Foto di una stanza da bagno per bambini stile marinaro di medie dimensioni con ante in stile shaker, ante bianche, doccia ad angolo, WC a due pezzi, pareti grigie, parquet chiaro, lavabo sottopiano, top in quarzite, pavimento marrone, porta doccia a battente, top bianco, toilette, due lavabi e mobile bagno incassato
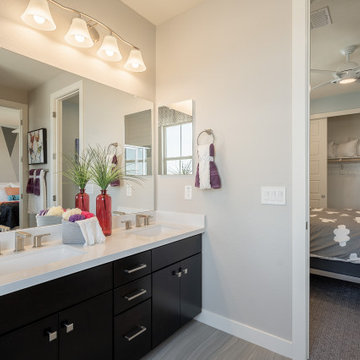
Esempio di una stanza da bagno per bambini design di medie dimensioni con ante lisce, ante nere, doccia alcova, piastrelle bianche, piastrelle in ceramica, pareti beige, parquet chiaro, lavabo sottopiano, top in superficie solida, pavimento beige, porta doccia a battente, top bianco e due lavabi
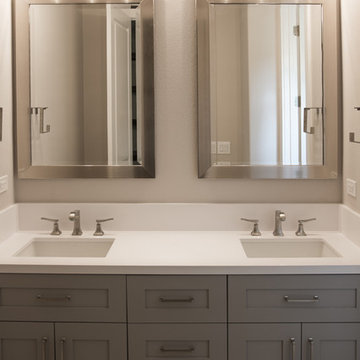
The gray cabinetry in the kids bath provides a fresh, neutral backdrop for any kind of decor that can change over time.
Idee per una stanza da bagno per bambini chic di medie dimensioni con ante in stile shaker, ante grigie, pareti grigie, parquet chiaro, lavabo sottopiano, top in quarzo composito e pavimento marrone
Idee per una stanza da bagno per bambini chic di medie dimensioni con ante in stile shaker, ante grigie, pareti grigie, parquet chiaro, lavabo sottopiano, top in quarzo composito e pavimento marrone
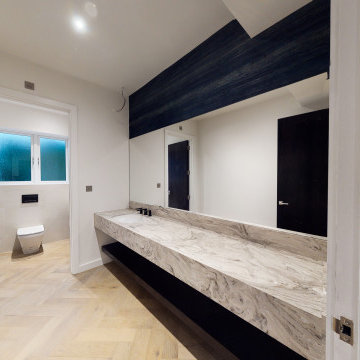
Immagine di una piccola stanza da bagno per bambini minimal con nessun'anta, ante in legno bruno, WC monopezzo, pareti bianche, parquet chiaro, lavabo da incasso, top in quarzite, pavimento beige, top multicolore, un lavabo e mobile bagno incassato
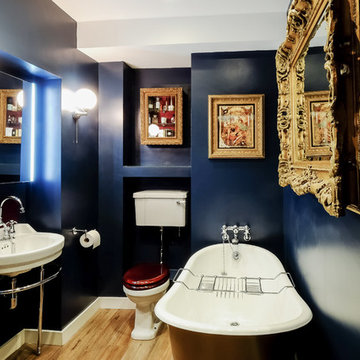
Paul Demuth
Idee per una piccola stanza da bagno per bambini vittoriana con consolle stile comò, ante in legno scuro, vasca con piedi a zampa di leone, WC a due pezzi, pareti blu, parquet chiaro e lavabo a consolle
Idee per una piccola stanza da bagno per bambini vittoriana con consolle stile comò, ante in legno scuro, vasca con piedi a zampa di leone, WC a due pezzi, pareti blu, parquet chiaro e lavabo a consolle
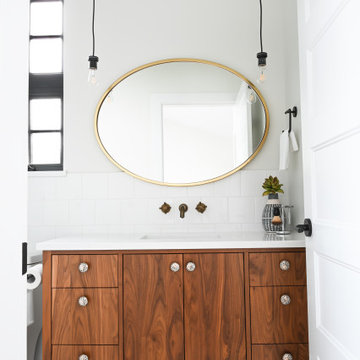
This North Vancouver Laneway home highlights a thoughtful floorplan to utilize its small square footage along with materials that added character while highlighting the beautiful architectural elements that draw your attention up towards the ceiling.
Build: Revel Built Construction
Interior Design: Rebecca Foster
Architecture: Architrix
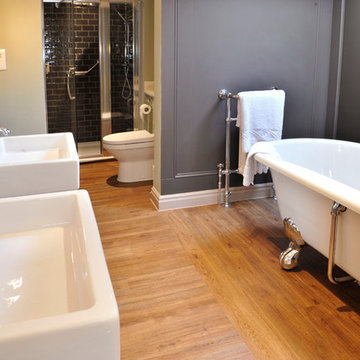
contemporary bathroom design, as part of a refurbishment of a large Victorian building
Esempio di una grande stanza da bagno per bambini tradizionale con vasca freestanding, doccia aperta, WC monopezzo, piastrelle nere, piastrelle in ceramica, pareti grigie, parquet chiaro, lavabo a colonna, pavimento marrone e porta doccia a battente
Esempio di una grande stanza da bagno per bambini tradizionale con vasca freestanding, doccia aperta, WC monopezzo, piastrelle nere, piastrelle in ceramica, pareti grigie, parquet chiaro, lavabo a colonna, pavimento marrone e porta doccia a battente
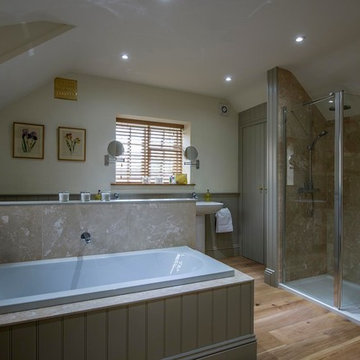
Currently living overseas, the owners of this stunning Grade II Listed stone cottage in the heart of the North York Moors set me the brief of designing the interiors. Renovated to a very high standard by the previous owner and a totally blank canvas, the brief was to create contemporary warm and welcoming interiors in keeping with the building’s history. To be used as a holiday let in the short term, the interiors needed to be high quality and comfortable for guests whilst at the same time, fulfilling the requirements of my clients and their young family to live in upon their return to the UK.
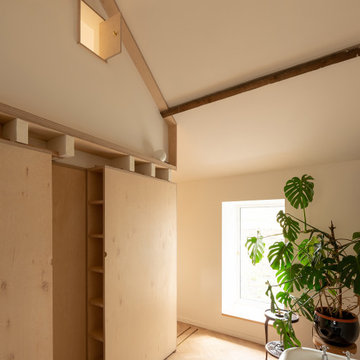
Bathroom enclosed behind a sliding bookcase
Idee per una piccola stanza da bagno per bambini nordica con vasca freestanding, pareti bianche, parquet chiaro e soffitto a volta
Idee per una piccola stanza da bagno per bambini nordica con vasca freestanding, pareti bianche, parquet chiaro e soffitto a volta
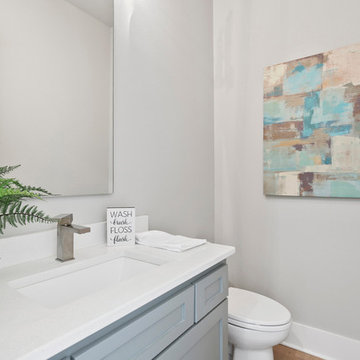
Immagine di una stanza da bagno per bambini minimalista con ante grigie, WC monopezzo, pareti grigie, parquet chiaro, top in quarzite, pavimento beige e top bianco
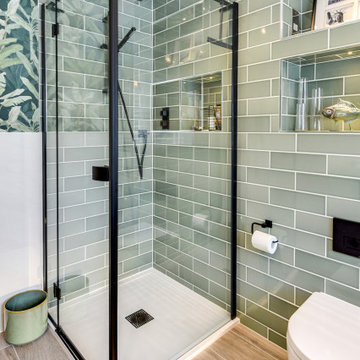
Luscious Bathroom in Storrington, West Sussex
A luscious green bathroom design is complemented by matt black accents and unique platform for a feature bath.
The Brief
The aim of this project was to transform a former bedroom into a contemporary family bathroom, complete with a walk-in shower and freestanding bath.
This Storrington client had some strong design ideas, favouring a green theme with contemporary additions to modernise the space.
Storage was also a key design element. To help minimise clutter and create space for decorative items an inventive solution was required.
Design Elements
The design utilises some key desirables from the client as well as some clever suggestions from our bathroom designer Martin.
The green theme has been deployed spectacularly, with metro tiles utilised as a strong accent within the shower area and multiple storage niches. All other walls make use of neutral matt white tiles at half height, with William Morris wallpaper used as a leafy and natural addition to the space.
A freestanding bath has been placed central to the window as a focal point. The bathing area is raised to create separation within the room, and three pendant lights fitted above help to create a relaxing ambience for bathing.
Special Inclusions
Storage was an important part of the design.
A wall hung storage unit has been chosen in a Fjord Green Gloss finish, which works well with green tiling and the wallpaper choice. Elsewhere plenty of storage niches feature within the room. These add storage for everyday essentials, decorative items, and conceal items the client may not want on display.
A sizeable walk-in shower was also required as part of the renovation, with designer Martin opting for a Crosswater enclosure in a matt black finish. The matt black finish teams well with other accents in the room like the Vado brassware and Eastbrook towel rail.
Project Highlight
The platformed bathing area is a great highlight of this family bathroom space.
It delivers upon the freestanding bath requirement of the brief, with soothing lighting additions that elevate the design. Wood-effect porcelain floor tiling adds an additional natural element to this renovation.
The End Result
The end result is a complete transformation from the former bedroom that utilised this space.
The client and our designer Martin have combined multiple great finishes and design ideas to create a dramatic and contemporary, yet functional, family bathroom space.
Discover how our expert designers can transform your own bathroom with a free design appointment and quotation. Arrange a free appointment in showroom or online.
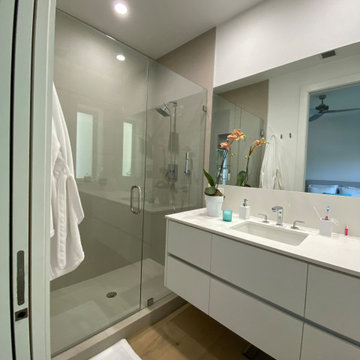
Clean and white cabinets with a very minimalistic approach.
Faucet and sink in rectangular lines. The shower was cover with a large format grey porcelain
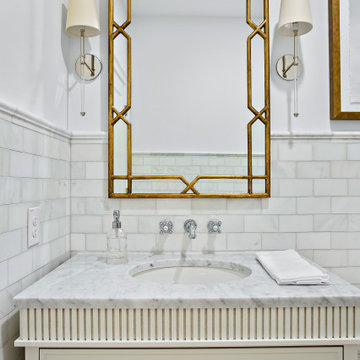
Classic, timeless and ideally positioned on a sprawling corner lot set high above the street, discover this designer dream home by Jessica Koltun. The blend of traditional architecture and contemporary finishes evokes feelings of warmth while understated elegance remains constant throughout this Midway Hollow masterpiece unlike no other. This extraordinary home is at the pinnacle of prestige and lifestyle with a convenient address to all that Dallas has to offer.
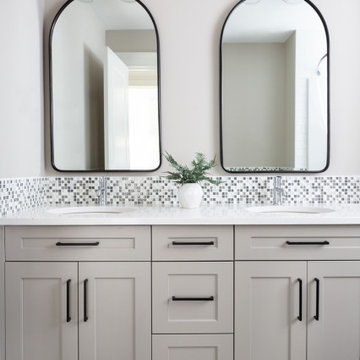
Foto di una stanza da bagno per bambini tradizionale con ante in stile shaker, ante beige, vasca ad alcova, vasca/doccia, piastrelle grigie, piastrelle di vetro, pareti bianche, parquet chiaro, lavabo sottopiano, top in superficie solida, pavimento beige, top bianco, due lavabi e mobile bagno incassato
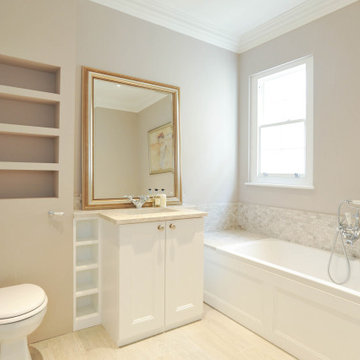
A spacious and luxurious family sized bathroom displaying bathroom art.
Foto di una grande stanza da bagno per bambini chic con ante con riquadro incassato, ante bianche, vasca ad alcova, vasca/doccia, WC sospeso, piastrelle beige, piastrelle in pietra, pareti beige, parquet chiaro, lavabo sottopiano, top in marmo, pavimento beige, doccia aperta, top beige, un lavabo, mobile bagno incassato e soffitto a cassettoni
Foto di una grande stanza da bagno per bambini chic con ante con riquadro incassato, ante bianche, vasca ad alcova, vasca/doccia, WC sospeso, piastrelle beige, piastrelle in pietra, pareti beige, parquet chiaro, lavabo sottopiano, top in marmo, pavimento beige, doccia aperta, top beige, un lavabo, mobile bagno incassato e soffitto a cassettoni
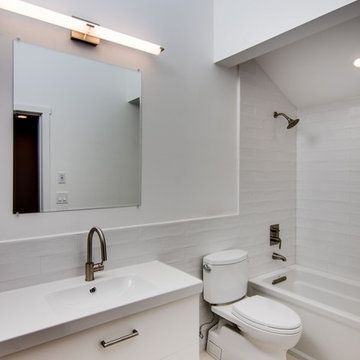
Here is an architecturally built house from the early 1970's which was brought into the new century during this complete home remodel by opening up the main living space with two small additions off the back of the house creating a seamless exterior wall, dropping the floor to one level throughout, exposing the post an beam supports, creating main level on-suite, den/office space, refurbishing the existing powder room, adding a butlers pantry, creating an over sized kitchen with 17' island, refurbishing the existing bedrooms and creating a new master bedroom floor plan with walk in closet, adding an upstairs bonus room off an existing porch, remodeling the existing guest bathroom, and creating an in-law suite out of the existing workshop and garden tool room.
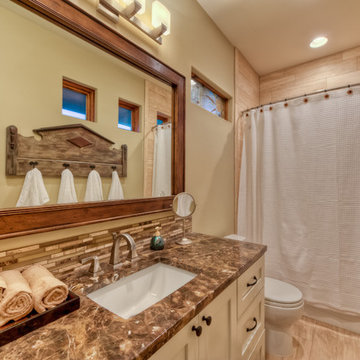
Guest bath
Esempio di una stanza da bagno per bambini classica di medie dimensioni con ante con riquadro incassato, ante bianche, vasca freestanding, vasca/doccia, WC monopezzo, piastrelle multicolore, piastrelle diamantate, lavabo sottopiano, top in marmo, pareti beige, parquet chiaro, pavimento beige, doccia con tenda e top marrone
Esempio di una stanza da bagno per bambini classica di medie dimensioni con ante con riquadro incassato, ante bianche, vasca freestanding, vasca/doccia, WC monopezzo, piastrelle multicolore, piastrelle diamantate, lavabo sottopiano, top in marmo, pareti beige, parquet chiaro, pavimento beige, doccia con tenda e top marrone
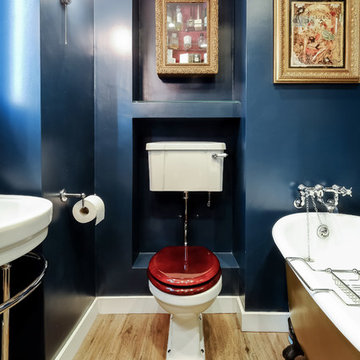
Paul Demuth
Ispirazione per una piccola stanza da bagno per bambini boho chic con consolle stile comò, ante in legno scuro, vasca con piedi a zampa di leone, WC a due pezzi, pareti blu, parquet chiaro e lavabo a colonna
Ispirazione per una piccola stanza da bagno per bambini boho chic con consolle stile comò, ante in legno scuro, vasca con piedi a zampa di leone, WC a due pezzi, pareti blu, parquet chiaro e lavabo a colonna
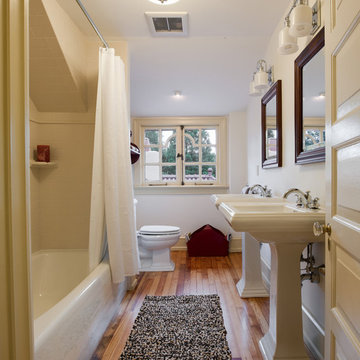
Third floor bathroom. Tom Crane
Idee per una stanza da bagno per bambini country di medie dimensioni con lavabo a colonna, vasca freestanding, vasca/doccia, WC a due pezzi, piastrelle beige, piastrelle diamantate, pareti bianche e parquet chiaro
Idee per una stanza da bagno per bambini country di medie dimensioni con lavabo a colonna, vasca freestanding, vasca/doccia, WC a due pezzi, piastrelle beige, piastrelle diamantate, pareti bianche e parquet chiaro
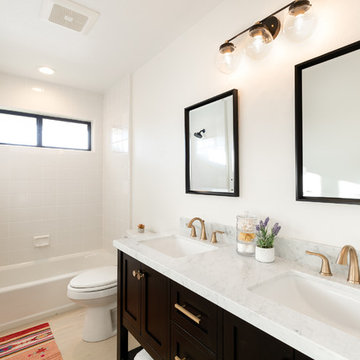
Atlas Imagery
Esempio di una grande stanza da bagno per bambini stile marino con ante in stile shaker, ante nere, vasca ad alcova, vasca/doccia, WC a due pezzi, piastrelle bianche, piastrelle in ceramica, pareti bianche, parquet chiaro, lavabo da incasso, top in quarzo composito, doccia con tenda e top bianco
Esempio di una grande stanza da bagno per bambini stile marino con ante in stile shaker, ante nere, vasca ad alcova, vasca/doccia, WC a due pezzi, piastrelle bianche, piastrelle in ceramica, pareti bianche, parquet chiaro, lavabo da incasso, top in quarzo composito, doccia con tenda e top bianco
Bagni per bambini con parquet chiaro - Foto e idee per arredare
6

