Bagni per bambini con pareti nere - Foto e idee per arredare
Filtra anche per:
Budget
Ordina per:Popolari oggi
1 - 20 di 391 foto
1 di 3
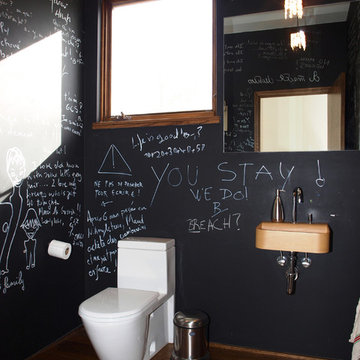
Unit Realty Group
Ispirazione per una stanza da bagno per bambini minimal con lavabo sospeso, pareti nere e parquet scuro
Ispirazione per una stanza da bagno per bambini minimal con lavabo sospeso, pareti nere e parquet scuro

The black Boral Cultured Brick wall paired with a chrome and marble console sink creates a youthful “edge” in this teenage boy’s bathroom. Matte black penny round mosaic tile wraps from the shower floor up the shower wall and contrasts with the white linen floor and wall tile. Careful consideration was required to ensure the different wall textures transitioned seamlessly into each other.
Greg Hadley Photography
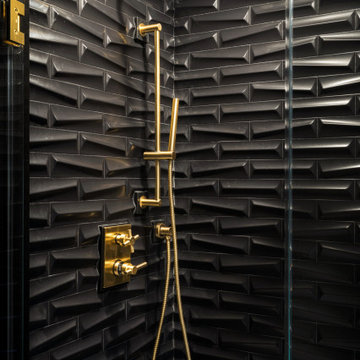
Esempio di una piccola stanza da bagno per bambini minimalista con doccia alcova, WC a due pezzi, piastrelle nere, piastrelle in ceramica, pareti nere, pavimento in marmo, lavabo a colonna, pavimento bianco e porta doccia a battente

Idee per una stanza da bagno per bambini moderna di medie dimensioni con ante in legno bruno, doccia ad angolo, piastrelle nere, pareti nere, pavimento con piastrelle in ceramica, top in marmo, pavimento grigio, porta doccia a battente e top multicolore

Tom Roe
Esempio di una stanza da bagno per bambini contemporanea di medie dimensioni con ante nere, vasca freestanding, zona vasca/doccia separata, WC sospeso, piastrelle nere, piastrelle in ceramica, pareti nere, pavimento in marmo, lavabo a bacinella, top in marmo, pavimento nero, porta doccia a battente, top nero e ante lisce
Esempio di una stanza da bagno per bambini contemporanea di medie dimensioni con ante nere, vasca freestanding, zona vasca/doccia separata, WC sospeso, piastrelle nere, piastrelle in ceramica, pareti nere, pavimento in marmo, lavabo a bacinella, top in marmo, pavimento nero, porta doccia a battente, top nero e ante lisce

Foto di una piccola stanza da bagno per bambini tradizionale con ante in stile shaker, ante nere, vasca freestanding, vasca/doccia, WC sospeso, piastrelle verdi, piastrelle in ceramica, pareti nere, pavimento in linoleum, lavabo da incasso, pavimento marrone, porta doccia a battente, un lavabo e mobile bagno sospeso

Foto di una grande stanza da bagno per bambini design con vasca freestanding, zona vasca/doccia separata, WC sospeso, piastrelle bianche, piastrelle in ceramica, pareti nere, pavimento con piastrelle in ceramica, lavabo a bacinella, top piastrellato, pavimento multicolore, doccia aperta, top bianco e un lavabo

The floating vanity runs wall to wall to maximise the bench space in this family bathroom. Tap fittings, towel rails, and shower head etc, are all matching matt black finish.
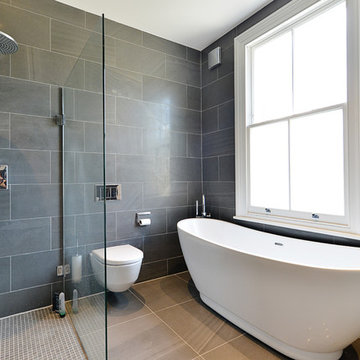
Immagine di una stanza da bagno per bambini moderna di medie dimensioni con ante lisce, ante in legno bruno, vasca freestanding, doccia aperta, WC monopezzo, piastrelle nere, piastrelle in ceramica, pareti nere, pavimento con piastrelle in ceramica, lavabo da incasso, top piastrellato, pavimento nero e doccia aperta
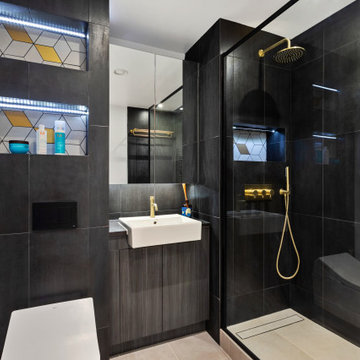
Ispirazione per una stanza da bagno per bambini minimalista di medie dimensioni con doccia aperta, WC monopezzo, piastrelle nere, piastrelle in ceramica, pareti nere, pavimento in gres porcellanato, lavabo da incasso, pavimento grigio, doccia aperta, nicchia, un lavabo e mobile bagno incassato
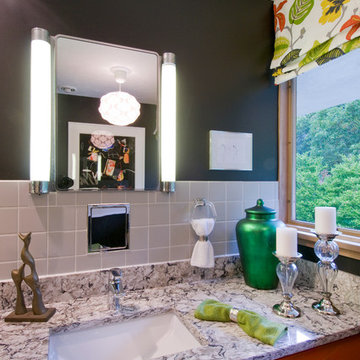
A BaumHouse remodel for a 2012 Ladue News Showhouse of a William Bernoudy mid-century home in Ladue. Bold was key for this particular remodel.
Esempio di una stanza da bagno per bambini moderna di medie dimensioni con lavabo sottopiano, ante lisce, ante rosse, top in quarzo composito, vasca da incasso, vasca/doccia, WC a due pezzi, piastrelle grigie, piastrelle in gres porcellanato, pareti nere e pavimento in gres porcellanato
Esempio di una stanza da bagno per bambini moderna di medie dimensioni con lavabo sottopiano, ante lisce, ante rosse, top in quarzo composito, vasca da incasso, vasca/doccia, WC a due pezzi, piastrelle grigie, piastrelle in gres porcellanato, pareti nere e pavimento in gres porcellanato
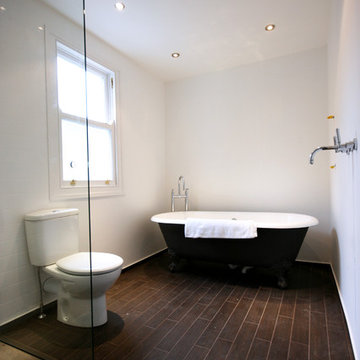
This simple wetroom has a simple monochrome colour scheme with a stunning roll top bath.
Foto di una stanza da bagno per bambini tradizionale di medie dimensioni con vasca freestanding, doccia a filo pavimento, WC sospeso, piastrelle nere e pareti nere
Foto di una stanza da bagno per bambini tradizionale di medie dimensioni con vasca freestanding, doccia a filo pavimento, WC sospeso, piastrelle nere e pareti nere
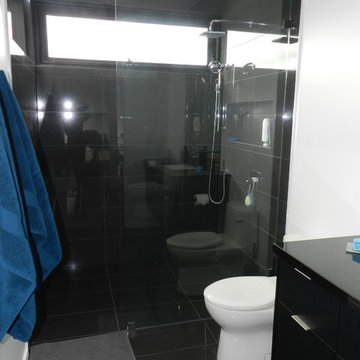
Stumpo Family
Idee per una piccola stanza da bagno per bambini moderna con ante di vetro, ante nere, doccia alcova, WC monopezzo, piastrelle nere, piastrelle in gres porcellanato, pareti nere, pavimento in gres porcellanato, lavabo sottopiano e top in quarzite
Idee per una piccola stanza da bagno per bambini moderna con ante di vetro, ante nere, doccia alcova, WC monopezzo, piastrelle nere, piastrelle in gres porcellanato, pareti nere, pavimento in gres porcellanato, lavabo sottopiano e top in quarzite
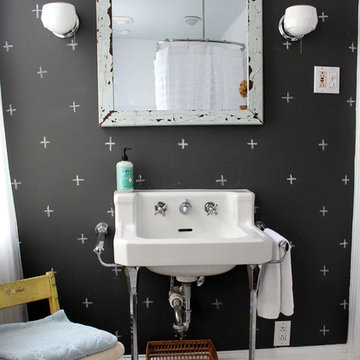
Photo: Sara Bates © 2013 Houzz
Idee per una stanza da bagno per bambini boho chic con lavabo a consolle e pareti nere
Idee per una stanza da bagno per bambini boho chic con lavabo a consolle e pareti nere
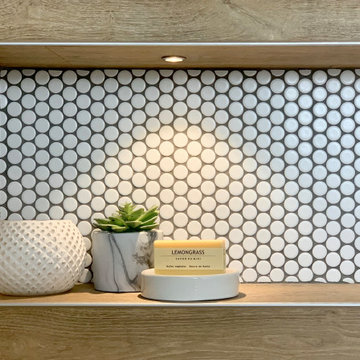
Loft bathroom design inspired by love to wood, forest, and simplicity by Scandinavian design culture. Playing with different textures and vibrant contrast of black walls and Carrara white marble floor.
Our colour scheme: white, black, light brow of natural wood, grey & green.
Does your bathroom need a facelift? or planning loft extension?
Overwhelmed with too many options and not sure what colours to choose?
Send us a msg, we are here to help you with your project!
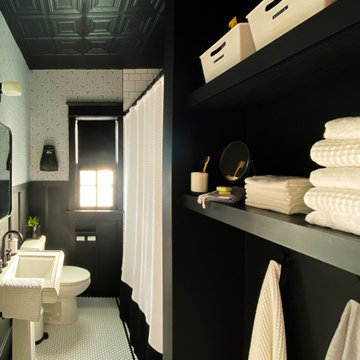
Historic Home in East Nashville gets a classic black and white makeover after the March 2020 tornado. Original door, window casings, and tub were saved. Every additional element was chosen to combine the historic nature of the home and neighborhood with the homeowner's modern style.

Foto di una piccola stanza da bagno per bambini moderna con ante lisce, ante in legno scuro, vasca ad angolo, vasca/doccia, WC monopezzo, piastrelle nere, piastrelle in ceramica, pareti nere, pavimento con piastrelle in ceramica, lavabo integrato, top in quarzo composito, pavimento grigio, porta doccia a battente, top nero, due lavabi e mobile bagno sospeso
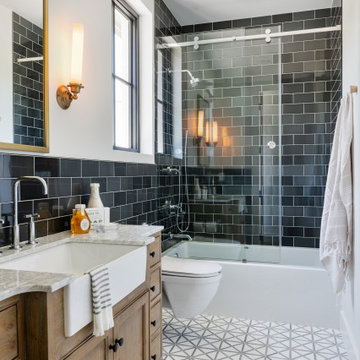
This new home was built on an old lot in Dallas, TX in the Preston Hollow neighborhood. The new home is a little over 5,600 sq.ft. and features an expansive great room and a professional chef’s kitchen. This 100% brick exterior home was built with full-foam encapsulation for maximum energy performance. There is an immaculate courtyard enclosed by a 9' brick wall keeping their spool (spa/pool) private. Electric infrared radiant patio heaters and patio fans and of course a fireplace keep the courtyard comfortable no matter what time of year. A custom king and a half bed was built with steps at the end of the bed, making it easy for their dog Roxy, to get up on the bed. There are electrical outlets in the back of the bathroom drawers and a TV mounted on the wall behind the tub for convenience. The bathroom also has a steam shower with a digital thermostatic valve. The kitchen has two of everything, as it should, being a commercial chef's kitchen! The stainless vent hood, flanked by floating wooden shelves, draws your eyes to the center of this immaculate kitchen full of Bluestar Commercial appliances. There is also a wall oven with a warming drawer, a brick pizza oven, and an indoor churrasco grill. There are two refrigerators, one on either end of the expansive kitchen wall, making everything convenient. There are two islands; one with casual dining bar stools, as well as a built-in dining table and another for prepping food. At the top of the stairs is a good size landing for storage and family photos. There are two bedrooms, each with its own bathroom, as well as a movie room. What makes this home so special is the Casita! It has its own entrance off the common breezeway to the main house and courtyard. There is a full kitchen, a living area, an ADA compliant full bath, and a comfortable king bedroom. It’s perfect for friends staying the weekend or in-laws staying for a month.

Loft bathroom design inspired by love to wood, forest, and simplicity by Scandinavian design culture. Playing with different textures and vibrant contrast of black walls and Carrara white marble floor.
Our colour scheme: white, black, light brow of natural wood, grey & green.
Does your bathroom need a facelift? or planning loft extension?
Overwhelmed with too many options and not sure what colours to choose?
Send us a msg, we are here to help you with your project!
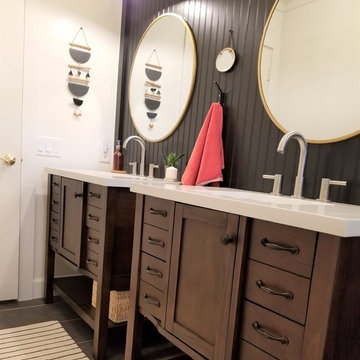
Esempio di una stanza da bagno per bambini country di medie dimensioni con ante lisce, ante in legno bruno, doccia aperta, piastrelle bianche, piastrelle in ceramica, pareti nere, pavimento con piastrelle in ceramica, lavabo sottopiano, top in quarzo composito, pavimento nero, doccia aperta e top bianco
Bagni per bambini con pareti nere - Foto e idee per arredare
1

