Bagni per bambini con pareti multicolore - Foto e idee per arredare
Filtra anche per:
Budget
Ordina per:Popolari oggi
141 - 160 di 1.150 foto
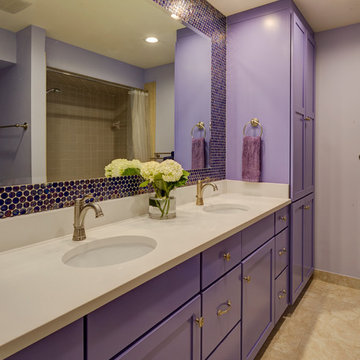
Mike Kaskel
Esempio di una stanza da bagno per bambini tropicale di medie dimensioni con ante in stile shaker, ante viola, vasca ad alcova, doccia ad angolo, WC a due pezzi, piastrelle beige, piastrelle a mosaico, pareti multicolore, pavimento in gres porcellanato, lavabo sottopiano, top in quarzo composito, pavimento beige e porta doccia a battente
Esempio di una stanza da bagno per bambini tropicale di medie dimensioni con ante in stile shaker, ante viola, vasca ad alcova, doccia ad angolo, WC a due pezzi, piastrelle beige, piastrelle a mosaico, pareti multicolore, pavimento in gres porcellanato, lavabo sottopiano, top in quarzo composito, pavimento beige e porta doccia a battente
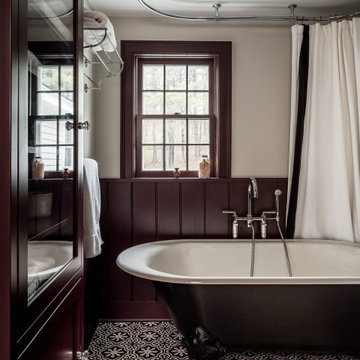
Renovation of Bathroom, use of Waterworks, Kohler and antiques
Idee per una stanza da bagno per bambini vittoriana di medie dimensioni con vasca freestanding, vasca/doccia, WC a due pezzi, pareti multicolore, pavimento in cementine, lavabo a colonna, pavimento multicolore, doccia con tenda, un lavabo e boiserie
Idee per una stanza da bagno per bambini vittoriana di medie dimensioni con vasca freestanding, vasca/doccia, WC a due pezzi, pareti multicolore, pavimento in cementine, lavabo a colonna, pavimento multicolore, doccia con tenda, un lavabo e boiserie
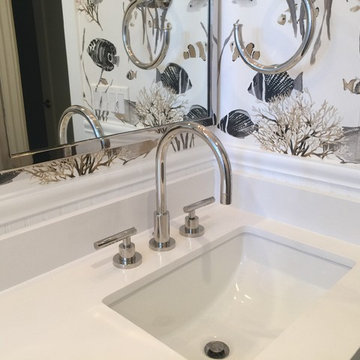
Immagine di una stanza da bagno per bambini stile marino di medie dimensioni con ante con riquadro incassato, ante grigie, vasca ad alcova, vasca/doccia, WC monopezzo, piastrelle bianche, pareti multicolore, lavabo sottopiano, top in superficie solida, pavimento multicolore, doccia con tenda, top bianco, piastrelle diamantate, pavimento in marmo, nicchia, due lavabi, mobile bagno incassato e carta da parati
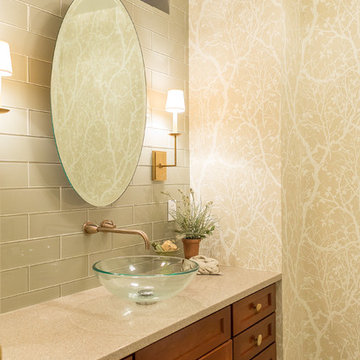
Karissa Van Tassel Photography
The lower level spa bathroom (off the home gym), features all the amenities for a relaxing escape! A large steam shower with a rain head and body sprays hits the spot. Pebbles on the floor offer a natural foot message. Dramatic details; glass wall tile, stone door hardware, wall mounted faucet, glass vessel sink, textured wallpaper, and the bubble ceiling fixture blend together for this striking oasis.
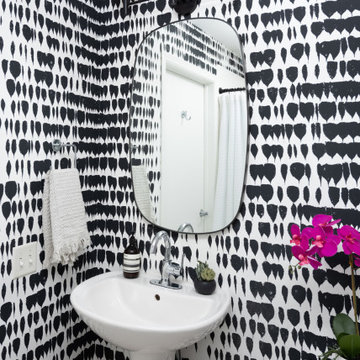
Idee per una piccola stanza da bagno per bambini minimal con vasca ad alcova, doccia alcova, WC monopezzo, pareti multicolore, lavabo a colonna, doccia con tenda, un lavabo, mobile bagno freestanding e carta da parati
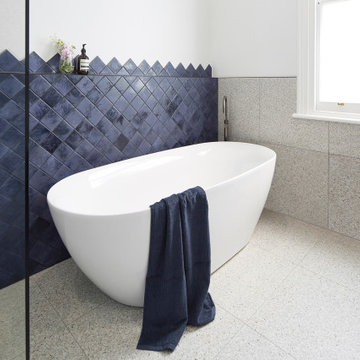
The clients wants a tile that looked like ink, which resulted in them choosing stunning navy blue tiles which had a very long lead time so the project was scheduled around the arrival of the tiles. Our designer also designed the tiles to be laid in a diamond pattern and to run seamlessly into the 6×6 tiles above which is an amazing feature to the space. The other main feature of the design was the arch mirrors which extended above the picture rail, accentuate the high of the ceiling and reflecting the pendant in the centre of the room. The bathroom also features a beautiful custom-made navy blue vanity to match the tiles with an abundance of storage for the client’s children, a curvaceous freestanding bath, which the navy tiles are the perfect backdrop to as well as a luxurious open shower.
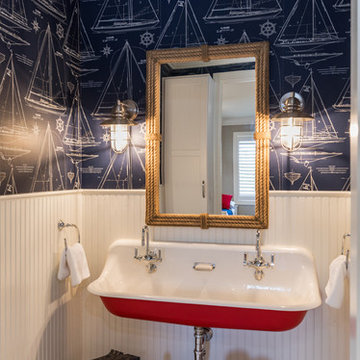
Folland Photography
Esempio di una stanza da bagno per bambini stile marino con pareti multicolore, lavabo rettangolare e pavimento beige
Esempio di una stanza da bagno per bambini stile marino con pareti multicolore, lavabo rettangolare e pavimento beige
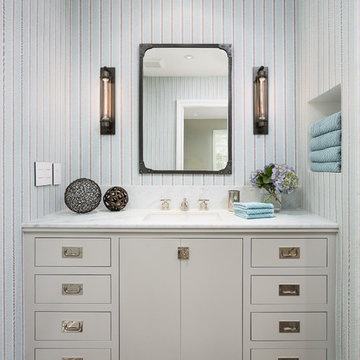
Clark Dugger Photography
Immagine di una piccola stanza da bagno per bambini classica con lavabo sottopiano, ante lisce, ante grigie, top in marmo, pareti multicolore e pavimento in pietra calcarea
Immagine di una piccola stanza da bagno per bambini classica con lavabo sottopiano, ante lisce, ante grigie, top in marmo, pareti multicolore e pavimento in pietra calcarea
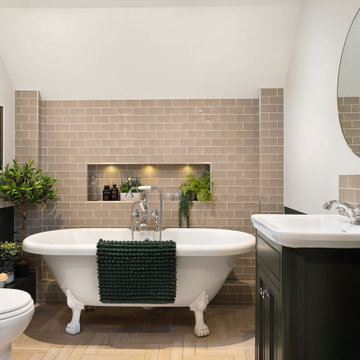
Esempio di una stanza da bagno per bambini minimalista di medie dimensioni con ante in stile shaker, ante verdi, vasca con piedi a zampa di leone, piastrelle grigie, piastrelle in ceramica, pareti multicolore, pavimento in gres porcellanato, pavimento beige, porta doccia a battente, un lavabo e mobile bagno incassato
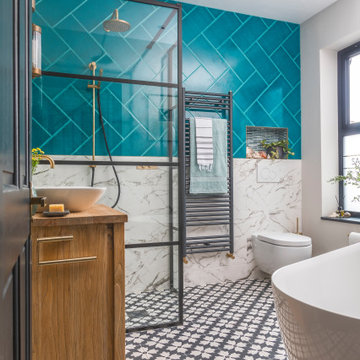
The previous owners had already converted the second bedroom into a large bathroom, but the use of space was terrible, and the colour scheme was drab and uninspiring. The clients wanted a space that reflected their love of colour and travel, taking influences from around the globe. They also required better storage as the washing machine needed to be accommodated within the space. And they were keen to have both a modern freestanding bath and a large walk-in shower, and they wanted the room to feel cosy rather than just full of hard surfaces. This is the main bathroom in the house, and they wanted it to make a statement, but with a fairly tight budget!
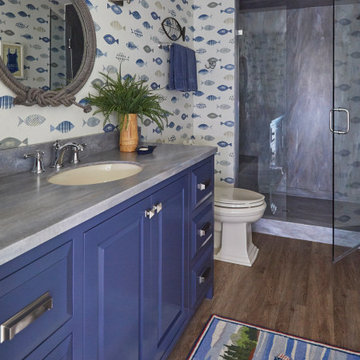
Lower level guest bath with blue vanity.
Immagine di una stanza da bagno per bambini american style di medie dimensioni con ante con bugna sagomata, ante blu, doccia alcova, WC a due pezzi, pareti multicolore, pavimento in laminato, lavabo sottopiano, top in superficie solida, pavimento marrone, porta doccia a battente e top blu
Immagine di una stanza da bagno per bambini american style di medie dimensioni con ante con bugna sagomata, ante blu, doccia alcova, WC a due pezzi, pareti multicolore, pavimento in laminato, lavabo sottopiano, top in superficie solida, pavimento marrone, porta doccia a battente e top blu
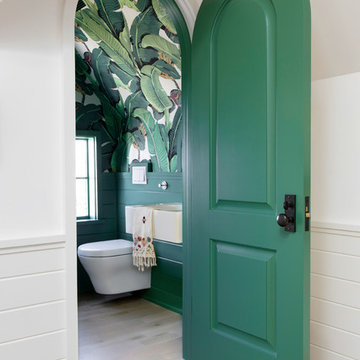
Austin Victorian by Chango & Co.
Architectural Advisement & Interior Design by Chango & Co.
Architecture by William Hablinski
Construction by J Pinnelli Co.
Photography by Sarah Elliott
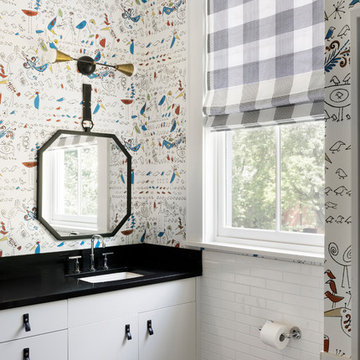
Spacecrafting, Inc.
Ispirazione per una stanza da bagno per bambini classica con ante lisce, ante bianche, pareti multicolore, lavabo sottopiano, pavimento nero, piastrelle bianche e piastrelle diamantate
Ispirazione per una stanza da bagno per bambini classica con ante lisce, ante bianche, pareti multicolore, lavabo sottopiano, pavimento nero, piastrelle bianche e piastrelle diamantate
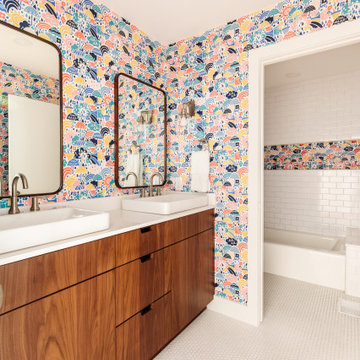
Alair Homes Plano, Plano, Texas, 2022 Regional CotY Award Winner, Residential Bath Under $25,000
Esempio di una stanza da bagno per bambini minimalista di medie dimensioni con piastrelle bianche, top bianco, due lavabi, mobile bagno incassato, ante lisce, ante in legno scuro, vasca ad alcova, vasca/doccia, WC monopezzo, pareti multicolore, lavabo a bacinella, top in quarzo composito e pavimento bianco
Esempio di una stanza da bagno per bambini minimalista di medie dimensioni con piastrelle bianche, top bianco, due lavabi, mobile bagno incassato, ante lisce, ante in legno scuro, vasca ad alcova, vasca/doccia, WC monopezzo, pareti multicolore, lavabo a bacinella, top in quarzo composito e pavimento bianco
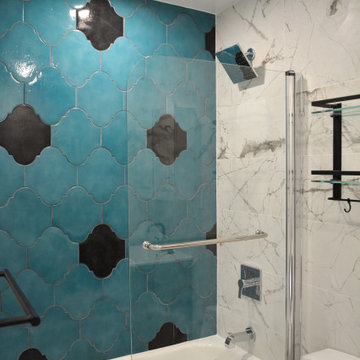
All new tile throughout, new toilet and tub/shower combo with glass hinged door. New vanity and mirror with storage. Custom accent tile wall.
Idee per una piccola stanza da bagno per bambini bohémian con consolle stile comò, ante in legno bruno, vasca ad alcova, vasca/doccia, WC monopezzo, piastrelle multicolore, piastrelle in gres porcellanato, pareti multicolore, pavimento in gres porcellanato, lavabo integrato, pavimento multicolore, porta doccia a battente, top bianco, un lavabo e mobile bagno freestanding
Idee per una piccola stanza da bagno per bambini bohémian con consolle stile comò, ante in legno bruno, vasca ad alcova, vasca/doccia, WC monopezzo, piastrelle multicolore, piastrelle in gres porcellanato, pareti multicolore, pavimento in gres porcellanato, lavabo integrato, pavimento multicolore, porta doccia a battente, top bianco, un lavabo e mobile bagno freestanding
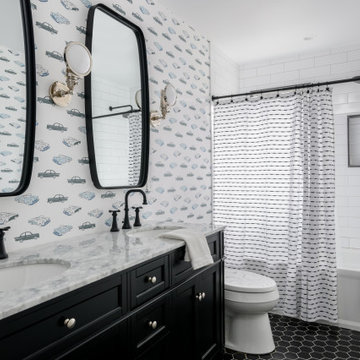
In collaboration with Catherine Rose Design & CO. we completed a full home remodel and addition in Westfield, NJ.
Idee per una stanza da bagno per bambini tradizionale di medie dimensioni con ante in stile shaker, ante nere, vasca ad alcova, vasca/doccia, WC monopezzo, piastrelle bianche, piastrelle in ceramica, pareti multicolore, pavimento in gres porcellanato, lavabo sottopiano, top in quarzite, pavimento nero, doccia con tenda, top grigio, due lavabi, mobile bagno freestanding e carta da parati
Idee per una stanza da bagno per bambini tradizionale di medie dimensioni con ante in stile shaker, ante nere, vasca ad alcova, vasca/doccia, WC monopezzo, piastrelle bianche, piastrelle in ceramica, pareti multicolore, pavimento in gres porcellanato, lavabo sottopiano, top in quarzite, pavimento nero, doccia con tenda, top grigio, due lavabi, mobile bagno freestanding e carta da parati

Reconfiguration of a dilapidated bathroom and separate toilet in a Victorian house in Walthamstow village.
The original toilet was situated straight off of the landing space and lacked any privacy as it opened onto the landing. The original bathroom was separate from the WC with the entrance at the end of the landing. To get to the rear bedroom meant passing through the bathroom which was not ideal. The layout was reconfigured to create a family bathroom which incorporated a walk-in shower where the original toilet had been and freestanding bath under a large sash window. The new bathroom is slightly slimmer than the original this is to create a short corridor leading to the rear bedroom.
The ceiling was removed and the joists exposed to create the feeling of a larger space. A rooflight sits above the walk-in shower and the room is flooded with natural daylight. Hanging plants are hung from the exposed beams bringing nature and a feeling of calm tranquility into the space.
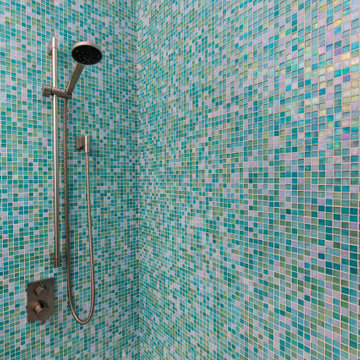
Esempio di una piccola stanza da bagno per bambini moderna con ante lisce, ante bianche, vasca da incasso, vasca/doccia, WC sospeso, piastrelle multicolore, piastrelle di vetro, pareti multicolore, pavimento in gres porcellanato, lavabo sottopiano, top in quarzo composito, pavimento beige, porta doccia a battente e top bianco

Lincoln Lighthill Architect employed several discrete updates that collectively transform this existing row house.
At the heart of the home, a section of floor was removed at the top level to open up the existing stair and allow light from a new skylight to penetrate deep into the home. The stair itself received a new maple guardrail and planter, with a Fiddle-leaf fig tree growing up through the opening towards the skylight.
On the top living level, an awkwardly located entrance to a full bathroom directly off the main stair was moved around the corner and out of the way by removing a little used tub from the bathroom, as well as an outdated heater in the back corner. This created a more discrete entrance to the existing, now half-bath, and opened up a space for a wall of pantry cabinets with built-in refrigerator, and an office nook at the rear of the house with a huge new awning window to let in light and air.
Downstairs, the two existing bathrooms were reconfigured and recreated as dedicated master and kids baths. The kids bath uses yellow and white hexagonal Heath tile to create a pixelated celebration of color. The master bath, hidden behind a flush wall of walnut cabinetry, utilizes another Heath tile color to create a calming retreat.
Throughout the home, walnut thin-ply cabinetry creates a strong contrast to the existing maple flooring, while the exposed blond edges of the material tie the two together. Rounded edges on integral pulls and door edges create pinstripe detailing that adds richness and a sense of playfulness to the design.
This project was featured by Houzz: https://tinyurl.com/stn2hcze
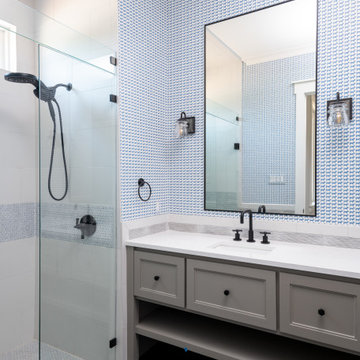
Immagine di una stanza da bagno per bambini country di medie dimensioni con ante in stile shaker, ante grigie, doccia alcova, piastrelle multicolore, piastrelle in gres porcellanato, pareti multicolore, pavimento con piastrelle in ceramica, lavabo sottopiano, top in quarzo composito, pavimento blu, porta doccia a battente, top bianco, un lavabo, mobile bagno incassato e carta da parati
Bagni per bambini con pareti multicolore - Foto e idee per arredare
8

