Bagni per bambini con pareti bianche - Foto e idee per arredare
Filtra anche per:
Budget
Ordina per:Popolari oggi
121 - 140 di 15.914 foto
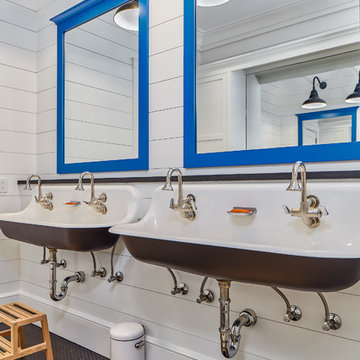
Photo: Tom Jenkins
Idee per una stanza da bagno per bambini stile marino con pareti bianche, lavabo rettangolare e pavimento multicolore
Idee per una stanza da bagno per bambini stile marino con pareti bianche, lavabo rettangolare e pavimento multicolore
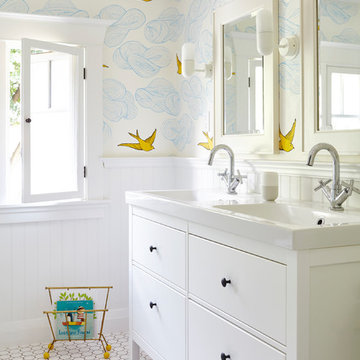
Valerie Wilcox
Immagine di una stanza da bagno per bambini classica di medie dimensioni con ante lisce, ante bianche, pareti bianche, pavimento con piastrelle a mosaico, top in quarzo composito, pavimento bianco e lavabo integrato
Immagine di una stanza da bagno per bambini classica di medie dimensioni con ante lisce, ante bianche, pareti bianche, pavimento con piastrelle a mosaico, top in quarzo composito, pavimento bianco e lavabo integrato
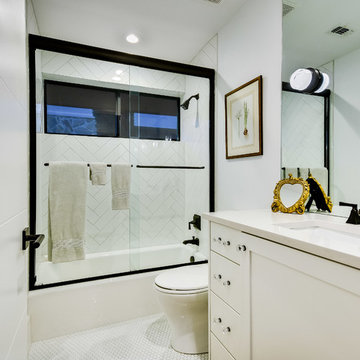
This 1,398 SF home in central Austin feels much larger, holding its own with many more imposing homes on Kinney Avenue. Clerestory windows above with a 10 foot overhang allow wonderful natural light to pour in throughout the living spaces, while protecting the interior from the blistering Texas sun. The interiors are lively with varying ceiling heights, natural materials, and a soothing color palette. A generous multi-slide pocket door connects the interior to the screened porch, adding to the easy livability of this compact home with its graceful stone fireplace. Photographer: Chris Diaz
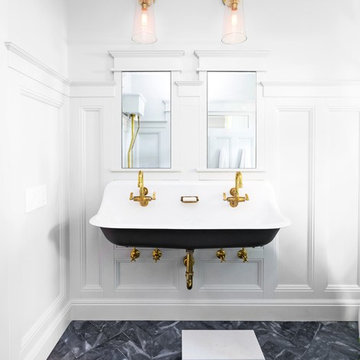
David Duncan Livingston
Immagine di una piccola stanza da bagno per bambini classica con ante bianche, vasca con piedi a zampa di leone, WC sospeso, piastrelle grigie, piastrelle in pietra, pareti bianche e pavimento in marmo
Immagine di una piccola stanza da bagno per bambini classica con ante bianche, vasca con piedi a zampa di leone, WC sospeso, piastrelle grigie, piastrelle in pietra, pareti bianche e pavimento in marmo
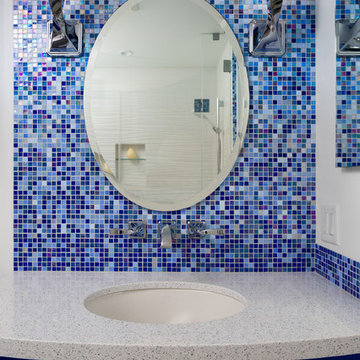
Beautiful custom gradient tile backsplash from Sicis with custom lighting, wall mounted faucet and custom curved cabinet.
Kate Falconer Photography
Immagine di una stanza da bagno per bambini stile marino di medie dimensioni con ante lisce, ante blu, vasca ad alcova, vasca/doccia, WC monopezzo, piastrelle blu, piastrelle di vetro, pareti bianche, pavimento con piastrelle in ceramica, lavabo sottopiano e top in quarzo composito
Immagine di una stanza da bagno per bambini stile marino di medie dimensioni con ante lisce, ante blu, vasca ad alcova, vasca/doccia, WC monopezzo, piastrelle blu, piastrelle di vetro, pareti bianche, pavimento con piastrelle in ceramica, lavabo sottopiano e top in quarzo composito
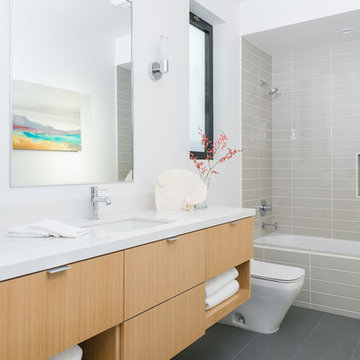
Foto di una stanza da bagno per bambini stile marino di medie dimensioni con ante lisce, ante in legno chiaro, doccia alcova, piastrelle grigie, pareti bianche, lavabo sottopiano, top in quarzo composito, vasca ad alcova, WC monopezzo, piastrelle diamantate e pavimento con piastrelle in ceramica

Julep Studio, LLC
Foto di una piccola stanza da bagno per bambini moderna con ante lisce, ante bianche, vasca ad alcova, vasca/doccia, WC a due pezzi, piastrelle blu, piastrelle di vetro, pareti bianche, pavimento in gres porcellanato, lavabo a bacinella, top piastrellato, pavimento bianco, porta doccia scorrevole, top bianco, nicchia, un lavabo, mobile bagno sospeso e boiserie
Foto di una piccola stanza da bagno per bambini moderna con ante lisce, ante bianche, vasca ad alcova, vasca/doccia, WC a due pezzi, piastrelle blu, piastrelle di vetro, pareti bianche, pavimento in gres porcellanato, lavabo a bacinella, top piastrellato, pavimento bianco, porta doccia scorrevole, top bianco, nicchia, un lavabo, mobile bagno sospeso e boiserie

This home was a blend of modern and traditional, mixed finishes, classic subway tiles, and ceramic light fixtures. The kitchen was kept bright and airy with high-end appliances for the avid cook and homeschooling mother. As an animal loving family and owner of two furry creatures, we added a little whimsy with cat wallpaper in their laundry room.

Our mission was to completely update and transform their huge house into a cozy, welcoming and warm home of their own.
“When we moved in, it was such a novelty to live in a proper house. But it still felt like the in-law’s home,” our clients told us. “Our dream was to make it feel like our home.”
Our transformation skills were put to the test when we created the host-worthy kitchen space (complete with a barista bar!) that would double as the heart of their home and a place to make memories with their friends and family.
We upgraded and updated their dark and uninviting family room with fresh furnishings, flooring and lighting and turned those beautiful exposed beams into a feature point of the space.
The end result was a flow of modern, welcoming and authentic spaces that finally felt like home. And, yep … the invite was officially sent out!
Our clients had an eclectic style rich in history, culture and a lifetime of adventures. We wanted to highlight these stories in their home and give their memorabilia places to be seen and appreciated.
The at-home office was crafted to blend subtle elegance with a calming, casual atmosphere that would make it easy for our clients to enjoy spending time in the space (without it feeling like they were working!)
We carefully selected a pop of color as the feature wall in the primary suite and installed a gorgeous shiplap ledge wall for our clients to display their meaningful art and memorabilia.
Then, we carried the theme all the way into the ensuite to create a retreat that felt complete.

Alcove tub & shower combo with wood like wall tiles. Matte black & gold high end plumbing fixtures by Franz Viegener.
Foto di una piccola stanza da bagno per bambini nordica con ante lisce, ante blu, vasca ad alcova, vasca/doccia, bidè, piastrelle marroni, piastrelle in ceramica, pareti bianche, pavimento in gres porcellanato, lavabo sottopiano, top in quarzo composito, pavimento bianco, doccia con tenda, top bianco, un lavabo e mobile bagno incassato
Foto di una piccola stanza da bagno per bambini nordica con ante lisce, ante blu, vasca ad alcova, vasca/doccia, bidè, piastrelle marroni, piastrelle in ceramica, pareti bianche, pavimento in gres porcellanato, lavabo sottopiano, top in quarzo composito, pavimento bianco, doccia con tenda, top bianco, un lavabo e mobile bagno incassato
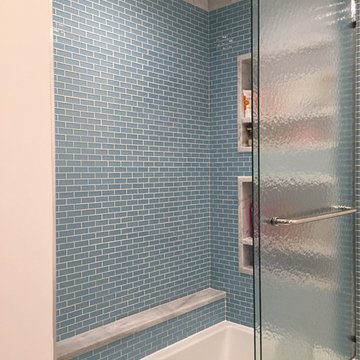
Robins egg blue subway glass tile completes this fun and fantastic bathroom design.
Esempio di una stanza da bagno per bambini minimal di medie dimensioni con ante con riquadro incassato, ante bianche, vasca ad alcova, vasca/doccia, piastrelle blu, piastrelle di vetro, pareti bianche e top in quarzite
Esempio di una stanza da bagno per bambini minimal di medie dimensioni con ante con riquadro incassato, ante bianche, vasca ad alcova, vasca/doccia, piastrelle blu, piastrelle di vetro, pareti bianche e top in quarzite

This bathroom exudes luxury, reminiscent of a high-end hotel. The design incorporates eye-pleasing white and cream tones, creating an atmosphere of sophistication and opulence.
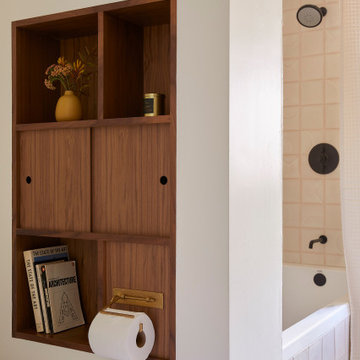
This 1960s home was in original condition and badly in need of some functional and cosmetic updates. We opened up the great room into an open concept space, converted the half bathroom downstairs into a full bath, and updated finishes all throughout with finishes that felt period-appropriate and reflective of the owner's Asian heritage.

Immagine di una stanza da bagno per bambini minimal di medie dimensioni con ante blu, vasca freestanding, doccia aperta, pareti bianche, lavabo da incasso, pavimento multicolore, porta doccia a battente, top bianco, un lavabo, mobile bagno incassato e soffitto a cassettoni

Ispirazione per una stanza da bagno per bambini mediterranea di medie dimensioni con ante con riquadro incassato, ante bianche, vasca con piedi a zampa di leone, doccia alcova, WC a due pezzi, piastrelle bianche, piastrelle in ceramica, pareti bianche, pavimento in terracotta, lavabo sottopiano, top in quarzo composito, pavimento marrone, porta doccia a battente, top bianco, toilette, un lavabo e mobile bagno freestanding

Experience the newest masterpiece by XPC Investment with California Contemporary design by Jessica Koltun Home in Forest Hollow. This gorgeous home on nearly a half acre lot with a pool has been superbly rebuilt with unparalleled style & custom craftsmanship offering a functional layout for entertaining & everyday living. The open floor plan is flooded with natural light and filled with design details including white oak engineered flooring, cement fireplace, custom wall and ceiling millwork, floating shelves, soft close cabinetry, marble countertops and much more. Amenities include a dedicated study, formal dining room, a kitchen with double islands, gas range, built in refrigerator, and butler wet bar. Retire to your Owner's suite featuring private access to your lush backyard, a generous shower & walk-in closet. Soak up the sun, or be the life of the party in your private, oversized backyard with pool perfect for entertaining. This home combines the very best of location and style!

Although the Kids Bathroom was reduced in size by a few feet to add additional space in the Master Bathroom, you would never suspect it! Because of the new layout and design selections, it now feels even larger than before. We chose light colors for the walls, flooring, cabinetry, and tiles, as well as a large mirror to reflect more light. A custom linen closet with pull-out drawers and frosted glass elevates the design while remaining functional for this family. For a space created to work for a teenage boy, teen girl, and pre-teen girl, we showcase that you don’t need to sacrifice great design for functionality!
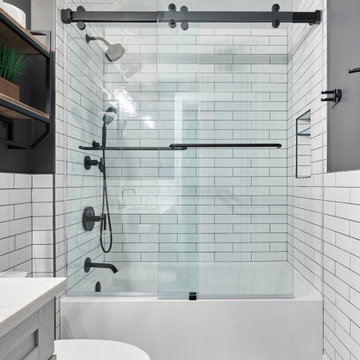
In the kid’s bathroom, we wanted to keep it contemporary but also playful, which we achieved through the use of individual rhombus shaped tile pieces creating a tilted hexagon shaped floor and hexagon custom mirror.
We also decided to continue the subway tile along the walls, which highlighted well against the “Peppercorn” wall paint by Sherwin Williams and matte black finishes throughout.
123 Remodeling - Chicagoland's Top Rated Remodeling Company

Art Deco style bathroom with a reclaimed basin, roll top bath in Charlotte's Locks and high cistern toilet. The lattice tiles are from Fired Earth and the wall panels are Railings.
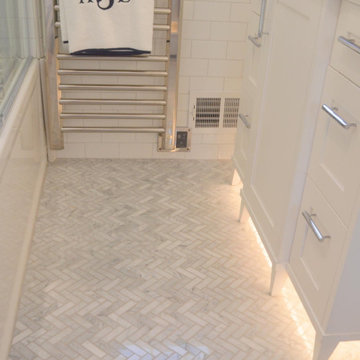
Bathroom renovation, Assisted client with floor, shower and wall tile selections and design.
Immagine di una piccola stanza da bagno per bambini tradizionale con ante bianche, vasca ad alcova, vasca/doccia, piastrelle bianche, piastrelle in ceramica, pareti bianche, pavimento in marmo, lavabo sottopiano, top in marmo, pavimento grigio, porta doccia scorrevole, top grigio, un lavabo e mobile bagno freestanding
Immagine di una piccola stanza da bagno per bambini tradizionale con ante bianche, vasca ad alcova, vasca/doccia, piastrelle bianche, piastrelle in ceramica, pareti bianche, pavimento in marmo, lavabo sottopiano, top in marmo, pavimento grigio, porta doccia scorrevole, top grigio, un lavabo e mobile bagno freestanding
Bagni per bambini con pareti bianche - Foto e idee per arredare
7

