Bagni per bambini ampi - Foto e idee per arredare
Filtra anche per:
Budget
Ordina per:Popolari oggi
101 - 120 di 564 foto
1 di 3
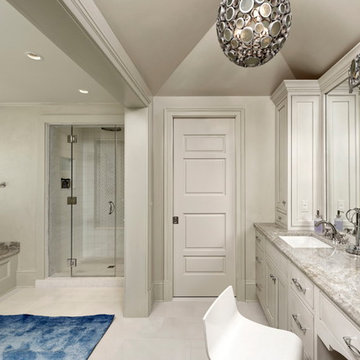
Marble Counter Tops, Lighting Fixture, Pocket doors, Tub, Tile Shower
Esempio di un'ampia stanza da bagno per bambini tradizionale con ante a filo, ante in legno chiaro, vasca da incasso, doccia alcova, WC monopezzo, piastrelle grigie, piastrelle a mosaico, pareti grigie, pavimento in pietra calcarea, lavabo sottopiano, top in marmo, pavimento bianco e porta doccia a battente
Esempio di un'ampia stanza da bagno per bambini tradizionale con ante a filo, ante in legno chiaro, vasca da incasso, doccia alcova, WC monopezzo, piastrelle grigie, piastrelle a mosaico, pareti grigie, pavimento in pietra calcarea, lavabo sottopiano, top in marmo, pavimento bianco e porta doccia a battente
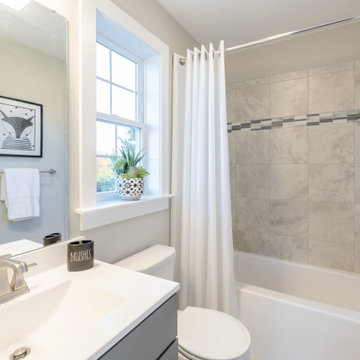
This 2-story home includes a 3- car garage with mudroom entry, an inviting front porch with decorative posts, and a screened-in porch. The home features an open floor plan with 10’ ceilings on the 1st floor and impressive detailing throughout. A dramatic 2-story ceiling creates a grand first impression in the foyer, where hardwood flooring extends into the adjacent formal dining room elegant coffered ceiling accented by craftsman style wainscoting and chair rail. Just beyond the Foyer, the great room with a 2-story ceiling, the kitchen, breakfast area, and hearth room share an open plan. The spacious kitchen includes that opens to the breakfast area, quartz countertops with tile backsplash, stainless steel appliances, attractive cabinetry with crown molding, and a corner pantry. The connecting hearth room is a cozy retreat that includes a gas fireplace with stone surround and shiplap. The floor plan also includes a study with French doors and a convenient bonus room for additional flexible living space. The first-floor owner’s suite boasts an expansive closet, and a private bathroom with a shower, freestanding tub, and double bowl vanity. On the 2nd floor is a versatile loft area overlooking the great room, 2 full baths, and 3 bedrooms with spacious closets.
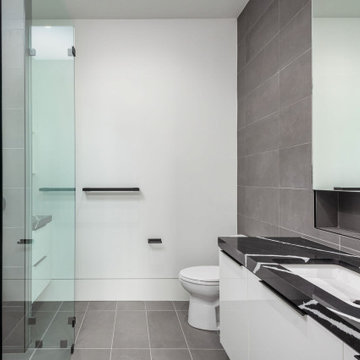
Kids bathroom. Tiled Walls, custom shower and vanity niche with quartzite countertops and floating vanity.
Immagine di un'ampia stanza da bagno per bambini moderna con ante lisce, ante bianche, doccia a filo pavimento, WC a due pezzi, piastrelle grigie, piastrelle in gres porcellanato, pareti bianche, pavimento in gres porcellanato, lavabo sottopiano, top in marmo, pavimento grigio, doccia aperta, top bianco, nicchia, due lavabi e mobile bagno sospeso
Immagine di un'ampia stanza da bagno per bambini moderna con ante lisce, ante bianche, doccia a filo pavimento, WC a due pezzi, piastrelle grigie, piastrelle in gres porcellanato, pareti bianche, pavimento in gres porcellanato, lavabo sottopiano, top in marmo, pavimento grigio, doccia aperta, top bianco, nicchia, due lavabi e mobile bagno sospeso
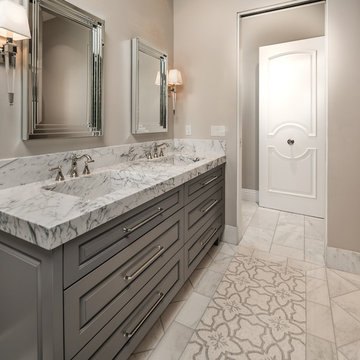
Guest bathroom marble sinks and mosaic floor tile.
Ispirazione per un'ampia stanza da bagno per bambini mediterranea con consolle stile comò, ante grigie, vasca ad angolo, doccia doppia, WC monopezzo, piastrelle beige, piastrelle di marmo, pareti beige, pavimento in gres porcellanato, lavabo integrato, top in marmo, pavimento grigio e porta doccia a battente
Ispirazione per un'ampia stanza da bagno per bambini mediterranea con consolle stile comò, ante grigie, vasca ad angolo, doccia doppia, WC monopezzo, piastrelle beige, piastrelle di marmo, pareti beige, pavimento in gres porcellanato, lavabo integrato, top in marmo, pavimento grigio e porta doccia a battente
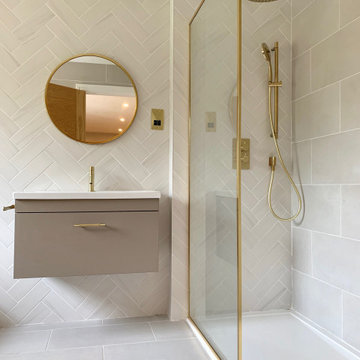
Our Stevenage Project involved the complete refurbishment of a family home. The clients had just purchased this home and wanted every part of the house refurbished. New bathrooms, new kitchen, flooring, wallcovering, lightings, electrics, plumbing. We project managed and designed this project.
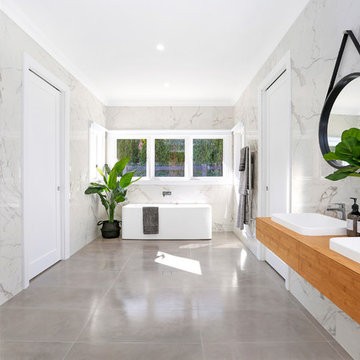
This expansive Jack and Jill bathroom which a-joins the two children's bedrooms via lockable sliding doors boasts a large deep back to wall bathtub with Methven taps and fittings and a wall mounted bamboo vanity. The shower is a frameless glass shower with strip grate and the floor waste has tile insert so it disappears in the stunning floor tile pattern. Photo by Shelly Willingham
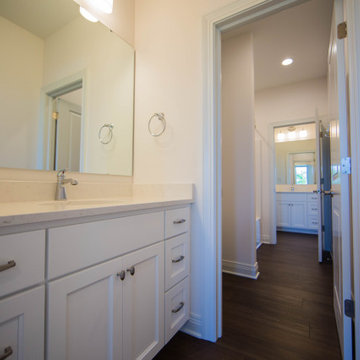
The upper bedrooms feature a shared area for the bath and powder room area but each has their own private vanity.
Immagine di un'ampia stanza da bagno per bambini tradizionale con ante con riquadro incassato, ante bianche, vasca ad alcova, vasca/doccia, WC a due pezzi, pareti bianche, pavimento in legno massello medio, lavabo sottopiano, top in quarzite, pavimento marrone, doccia con tenda, top beige, un lavabo e mobile bagno incassato
Immagine di un'ampia stanza da bagno per bambini tradizionale con ante con riquadro incassato, ante bianche, vasca ad alcova, vasca/doccia, WC a due pezzi, pareti bianche, pavimento in legno massello medio, lavabo sottopiano, top in quarzite, pavimento marrone, doccia con tenda, top beige, un lavabo e mobile bagno incassato
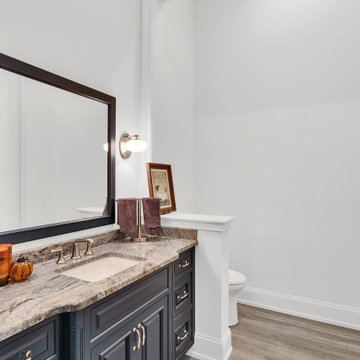
secondary bathroom with furniture piece vanity
Foto di un'ampia stanza da bagno per bambini minimalista con vasca freestanding, WC a due pezzi, pareti bianche, pavimento in gres porcellanato, lavabo sottopiano, porta doccia a battente, top bianco, mobile bagno incassato, consolle stile comò, ante blu, doccia a filo pavimento, top in granito, pavimento grigio, nicchia, un lavabo e soffitto a volta
Foto di un'ampia stanza da bagno per bambini minimalista con vasca freestanding, WC a due pezzi, pareti bianche, pavimento in gres porcellanato, lavabo sottopiano, porta doccia a battente, top bianco, mobile bagno incassato, consolle stile comò, ante blu, doccia a filo pavimento, top in granito, pavimento grigio, nicchia, un lavabo e soffitto a volta
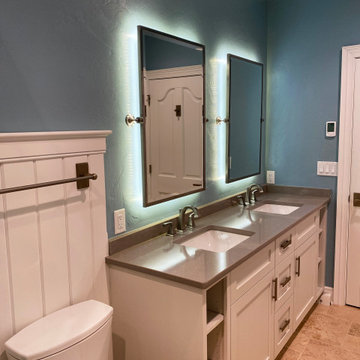
Full Lake Home Renovation
Ispirazione per un'ampia stanza da bagno per bambini tradizionale con ante con riquadro incassato, ante grigie, vasca ad alcova, doccia a filo pavimento, WC a due pezzi, piastrelle bianche, piastrelle diamantate, pareti grigie, pavimento con piastrelle a mosaico, lavabo sottopiano, top in quarzo composito, pavimento grigio, porta doccia a battente, top grigio, nicchia, un lavabo e mobile bagno incassato
Ispirazione per un'ampia stanza da bagno per bambini tradizionale con ante con riquadro incassato, ante grigie, vasca ad alcova, doccia a filo pavimento, WC a due pezzi, piastrelle bianche, piastrelle diamantate, pareti grigie, pavimento con piastrelle a mosaico, lavabo sottopiano, top in quarzo composito, pavimento grigio, porta doccia a battente, top grigio, nicchia, un lavabo e mobile bagno incassato
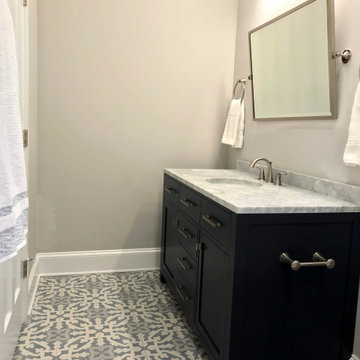
The Santa Monica white ceramic tile with its wavy body, its crisp white color and texture glistens in the sun. Paired with the Mediterranean inspired Bella Moma tile and retained cast iron tub, this bathroom makes a beautiful addition to this remodeled Bald Head Island home.
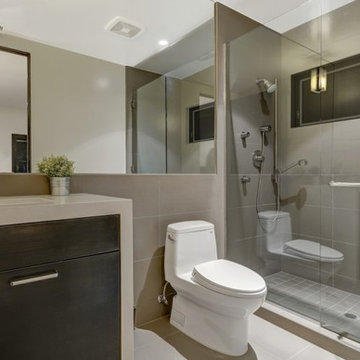
Guest bathroom.
Photo credit: The Boutique Real Estate Group www.TheBoutiqueRE.com
Ispirazione per un'ampia stanza da bagno per bambini minimalista con piastrelle multicolore
Ispirazione per un'ampia stanza da bagno per bambini minimalista con piastrelle multicolore
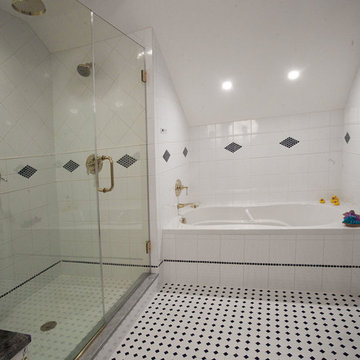
Photo by Bill Cartledge
The blue line of tile above the floor was a change precipitated by one of the carpenters- after carefully looking at the project, he reviewed the idea with the designer and the client, who enthusiastically embraced it. "It brought a great visual component to the final result," the designer explains.
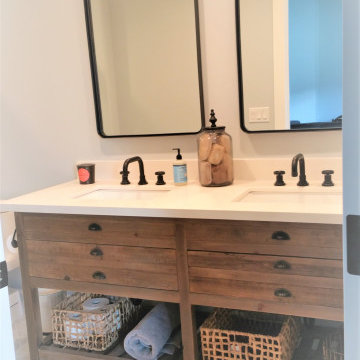
Foto di un'ampia stanza da bagno per bambini costiera con nessun'anta, ante con finitura invecchiata, vasca ad alcova, doccia alcova, WC monopezzo, piastrelle bianche, piastrelle di marmo, pareti bianche, pavimento in marmo, lavabo sottopiano, top in quarzo composito, pavimento grigio, doccia con tenda, top bianco, due lavabi e mobile bagno freestanding
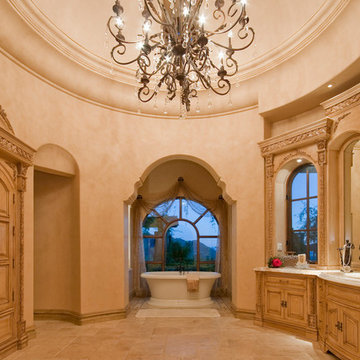
We love this stunning master bathroom with its dome ceiling, curved vanity, and marble floors.
Ispirazione per un'ampia stanza da bagno per bambini mediterranea con consolle stile comò, ante beige, doccia a filo pavimento, WC monopezzo, piastrelle beige, piastrelle in pietra, pareti beige, pavimento in travertino, lavabo da incasso e top in granito
Ispirazione per un'ampia stanza da bagno per bambini mediterranea con consolle stile comò, ante beige, doccia a filo pavimento, WC monopezzo, piastrelle beige, piastrelle in pietra, pareti beige, pavimento in travertino, lavabo da incasso e top in granito
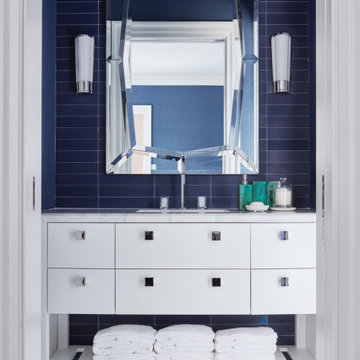
This estate is a transitional home that blends traditional architectural elements with clean-lined furniture and modern finishes. The fine balance of curved and straight lines results in an uncomplicated design that is both comfortable and relaxing while still sophisticated and refined. The red-brick exterior façade showcases windows that assure plenty of light. Once inside, the foyer features a hexagonal wood pattern with marble inlays and brass borders which opens into a bright and spacious interior with sumptuous living spaces. The neutral silvery grey base colour palette is wonderfully punctuated by variations of bold blue, from powder to robin’s egg, marine and royal. The anything but understated kitchen makes a whimsical impression, featuring marble counters and backsplashes, cherry blossom mosaic tiling, powder blue custom cabinetry and metallic finishes of silver, brass, copper and rose gold. The opulent first-floor powder room with gold-tiled mosaic mural is a visual feast.
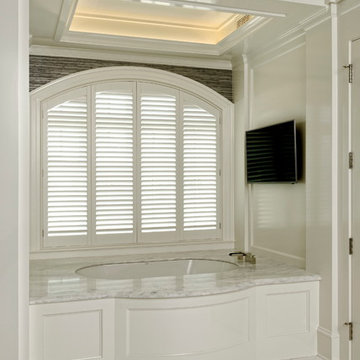
Marble Counter Tops, Lighting Fixture, Pocket doors, Tub, Tile Shower
Idee per un'ampia stanza da bagno per bambini tradizionale con ante a filo, ante in legno chiaro, vasca da incasso, doccia alcova, WC monopezzo, piastrelle grigie, piastrelle a mosaico, pareti grigie, pavimento in pietra calcarea, lavabo sottopiano, top in marmo, pavimento bianco e porta doccia a battente
Idee per un'ampia stanza da bagno per bambini tradizionale con ante a filo, ante in legno chiaro, vasca da incasso, doccia alcova, WC monopezzo, piastrelle grigie, piastrelle a mosaico, pareti grigie, pavimento in pietra calcarea, lavabo sottopiano, top in marmo, pavimento bianco e porta doccia a battente
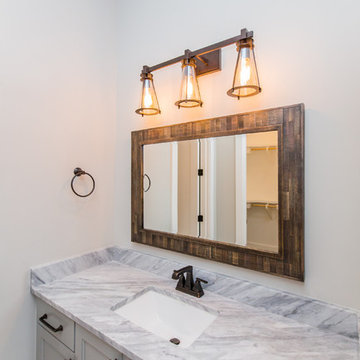
Ispirazione per un'ampia stanza da bagno per bambini country con ante in stile shaker, ante grigie, vasca ad alcova, vasca/doccia, WC a due pezzi, piastrelle grigie, piastrelle in gres porcellanato, pareti grigie, pavimento in gres porcellanato, lavabo sottopiano e top in marmo
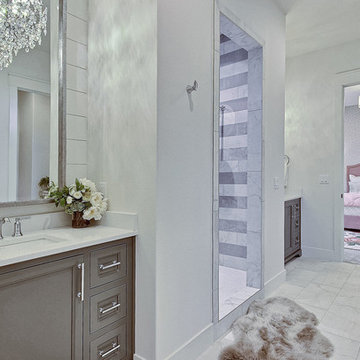
Inspired by the majesty of the Northern Lights and this family's everlasting love for Disney, this home plays host to enlighteningly open vistas and playful activity. Like its namesake, the beloved Sleeping Beauty, this home embodies family, fantasy and adventure in their truest form. Visions are seldom what they seem, but this home did begin 'Once Upon a Dream'. Welcome, to The Aurora.
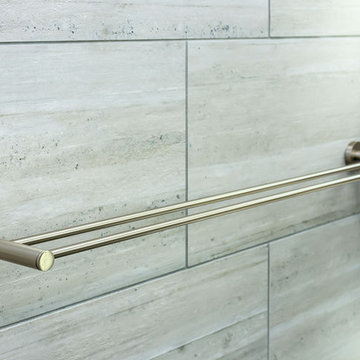
This complete home remodel was complete by taking the early 1990's home and bringing it into the new century with opening up interior walls between the kitchen, dining, and living space, remodeling the living room/fireplace kitchen, guest bathroom, creating a new master bedroom/bathroom floor plan, and creating an outdoor space for any sized party!
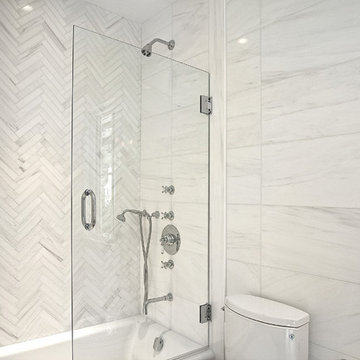
Custom wrapping one piece stone vanity
Immagine di un'ampia stanza da bagno per bambini classica con nessun'anta, ante bianche, vasca ad alcova, doccia aperta, WC a due pezzi, piastrelle grigie, piastrelle di marmo, pareti bianche, pavimento in marmo, top in quarzite, pavimento grigio e porta doccia a battente
Immagine di un'ampia stanza da bagno per bambini classica con nessun'anta, ante bianche, vasca ad alcova, doccia aperta, WC a due pezzi, piastrelle grigie, piastrelle di marmo, pareti bianche, pavimento in marmo, top in quarzite, pavimento grigio e porta doccia a battente
Bagni per bambini ampi - Foto e idee per arredare
6

