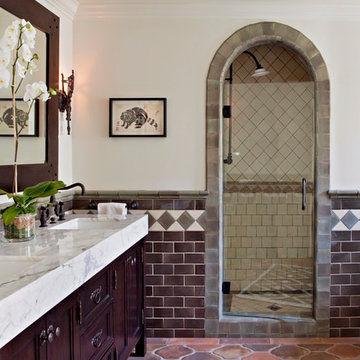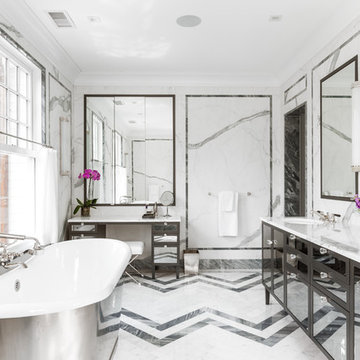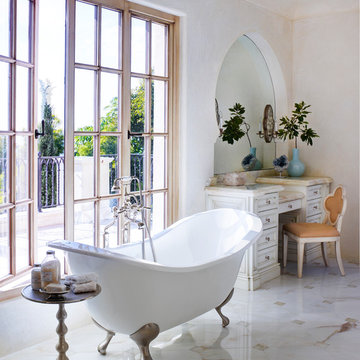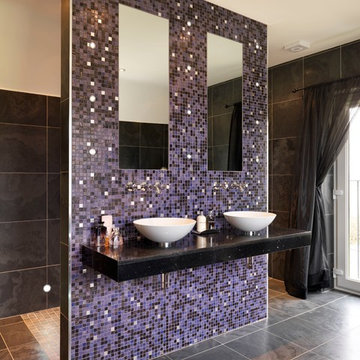Bagni padronali viola - Foto e idee per arredare
Filtra anche per:
Budget
Ordina per:Popolari oggi
1 - 20 di 437 foto

Idee per una grande stanza da bagno padronale minimal con ante bianche, doccia a filo pavimento, piastrelle bianche, piastrelle in ceramica, pareti blu, pavimento con piastrelle in ceramica, lavabo rettangolare, top in superficie solida, pavimento beige, doccia aperta, top bianco e ante lisce

Specific to this photo: A view of our vanity with their choice in an open shower. Our vanity is 60-inches and made with solid timber paired with naturally sourced Carrara marble from Italy. The homeowner chose silver hardware throughout their bathroom, which is featured in the faucets along with their shower hardware. The shower has an open door, and features glass paneling, chevron black accent ceramic tiling, multiple shower heads, and an in-wall shelf.
This bathroom was a collaborative project in which we worked with the architect in a home located on Mervin Street in Bentleigh East in Australia.
This master bathroom features our Davenport 60-inch bathroom vanity with double basin sinks in the Hampton Gray coloring. The Davenport model comes with a natural white Carrara marble top sourced from Italy.
This master bathroom features an open shower with multiple streams, chevron tiling, and modern details in the hardware. This master bathroom also has a freestanding curved bath tub from our brand, exclusive to Australia at this time. This bathroom also features a one-piece toilet from our brand, exclusive to Australia. Our architect focused on black and silver accents to pair with the white and grey coloring from the main furniture pieces.

A unique "tile rug" was used in the tile floor design in the custom master bath. A large vanity has loads of storage. This home was custom built by Meadowlark Design+Build in Ann Arbor, Michigan. Photography by Joshua Caldwell. David Lubin Architect and Interiors by Acadia Hahlbrocht of Soft Surroundings.

Immagine di una stanza da bagno padronale tradizionale con ante in legno chiaro, piastrelle bianche, piastrelle diamantate, pareti bianche, top bianco e ante in stile shaker

They say the magic thing about home is that it feels good to leave and even better to come back and that is exactly what this family wanted to create when they purchased their Bondi home and prepared to renovate. Like Marilyn Monroe, this 1920’s Californian-style bungalow was born with the bone structure to be a great beauty. From the outset, it was important the design reflect their personal journey as individuals along with celebrating their journey as a family. Using a limited colour palette of white walls and black floors, a minimalist canvas was created to tell their story. Sentimental accents captured from holiday photographs, cherished books, artwork and various pieces collected over the years from their travels added the layers and dimension to the home. Architrave sides in the hallway and cutout reveals were painted in high-gloss black adding contrast and depth to the space. Bathroom renovations followed the black a white theme incorporating black marble with white vein accents and exotic greenery was used throughout the home – both inside and out, adding a lushness reminiscent of time spent in the tropics. Like this family, this home has grown with a 3rd stage now in production - watch this space for more...
Martine Payne & Deen Hameed

Corey Gaffer Photography
Ispirazione per una stanza da bagno padronale classica con ante lisce, ante grigie, vasca freestanding, doccia alcova, piastrelle bianche, pareti bianche, piastrelle in gres porcellanato, pavimento in gres porcellanato, lavabo sottopiano e top in marmo
Ispirazione per una stanza da bagno padronale classica con ante lisce, ante grigie, vasca freestanding, doccia alcova, piastrelle bianche, pareti bianche, piastrelle in gres porcellanato, pavimento in gres porcellanato, lavabo sottopiano e top in marmo

Zbig Jedrus
Foto di una stanza da bagno padronale minimal di medie dimensioni con lavabo a bacinella, ante lisce, ante bianche, piastrelle grigie, piastrelle bianche, pareti grigie, pavimento in marmo, top in superficie solida, doccia ad angolo, piastrelle in pietra, pavimento bianco, porta doccia a battente e top grigio
Foto di una stanza da bagno padronale minimal di medie dimensioni con lavabo a bacinella, ante lisce, ante bianche, piastrelle grigie, piastrelle bianche, pareti grigie, pavimento in marmo, top in superficie solida, doccia ad angolo, piastrelle in pietra, pavimento bianco, porta doccia a battente e top grigio

© Paul Finkel Photography
Immagine di una grande stanza da bagno padronale tradizionale con piastrelle a mosaico, lavabo a colonna, piastrelle bianche, pareti gialle e pavimento con piastrelle a mosaico
Immagine di una grande stanza da bagno padronale tradizionale con piastrelle a mosaico, lavabo a colonna, piastrelle bianche, pareti gialle e pavimento con piastrelle a mosaico

Full Remodel of Bathroom to accommodate accessibility for Aging in Place ( Future Proofing ) :
Widened Doorways, Increased Circulation and Clearances for Fixtures, Large Spa-like Curb-less Shower with bench, decorative grab bars and finishes.

The master bathroom has radiant heating throughout the floor including the shower.
Idee per una stanza da bagno padronale stile marinaro di medie dimensioni con ante in legno bruno, vasca da incasso, piastrelle blu, piastrelle verdi, piastrelle a mosaico, pareti beige, pavimento in gres porcellanato, lavabo sottopiano, top in granito, pavimento beige e ante con riquadro incassato
Idee per una stanza da bagno padronale stile marinaro di medie dimensioni con ante in legno bruno, vasca da incasso, piastrelle blu, piastrelle verdi, piastrelle a mosaico, pareti beige, pavimento in gres porcellanato, lavabo sottopiano, top in granito, pavimento beige e ante con riquadro incassato

Master Bathroom Remodel
Ispirazione per una stanza da bagno padronale classica di medie dimensioni con ante bianche, doccia alcova, pistrelle in bianco e nero, piastrelle in ceramica, pareti beige, pavimento in travertino, lavabo sottopiano e top in vetro
Ispirazione per una stanza da bagno padronale classica di medie dimensioni con ante bianche, doccia alcova, pistrelle in bianco e nero, piastrelle in ceramica, pareti beige, pavimento in travertino, lavabo sottopiano e top in vetro

This bathroom features a free-standing tub with a sleek, strong shape. Accent pebble flooring surrounding the tub and a candle niche filled wall make for a serene space.
---
Project by Wiles Design Group. Their Cedar Rapids-based design studio serves the entire Midwest, including Iowa City, Dubuque, Davenport, and Waterloo, as well as North Missouri and St. Louis.
For more about Wiles Design Group, see here: https://wilesdesigngroup.com/

Idee per una stanza da bagno padronale mediterranea con lavabo sottopiano, ante in legno bruno, top in marmo, doccia alcova, piastrelle multicolore, pareti beige, pavimento in terracotta e ante con riquadro incassato

After photo of redesigned Chicago master bathroom
Foto di una grande stanza da bagno padronale minimal con ante in legno chiaro, doccia aperta, piastrelle bianche, piastrelle in ceramica, lavabo sottopiano, top in quarzite, doccia aperta, top bianco, WC monopezzo, pareti beige, pavimento con piastrelle in ceramica e pavimento grigio
Foto di una grande stanza da bagno padronale minimal con ante in legno chiaro, doccia aperta, piastrelle bianche, piastrelle in ceramica, lavabo sottopiano, top in quarzite, doccia aperta, top bianco, WC monopezzo, pareti beige, pavimento con piastrelle in ceramica e pavimento grigio

Wes Tarca
Esempio di una stanza da bagno padronale contemporanea con lavabo sottopiano, top in marmo, vasca freestanding, doccia doppia, piastrelle grigie, piastrelle in pietra, pavimento in marmo, pareti bianche e ante di vetro
Esempio di una stanza da bagno padronale contemporanea con lavabo sottopiano, top in marmo, vasca freestanding, doccia doppia, piastrelle grigie, piastrelle in pietra, pavimento in marmo, pareti bianche e ante di vetro

Idee per una grande stanza da bagno padronale stile americano con ante con finitura invecchiata, pareti bianche, pavimento in laminato, lavabo a bacinella, top in marmo, pavimento grigio, top nero, due lavabi, mobile bagno incassato e ante lisce

Immagine di un'ampia stanza da bagno padronale mediterranea con ante bianche, vasca con piedi a zampa di leone, pareti bianche, pavimento in marmo, top in pietra calcarea, pavimento multicolore e ante con riquadro incassato

Immagine di una stanza da bagno padronale contemporanea di medie dimensioni con lavabo sospeso, top in granito, vasca freestanding, bidè, piastrelle bianche, piastrelle in ceramica, pareti viola, pavimento con piastrelle in ceramica e pavimento bianco

Immagine di una stanza da bagno padronale minimal con lavabo a bacinella, piastrelle multicolore, piastrelle a mosaico e pavimento in ardesia

The original master bathroom in this 1980’s home was small, cramped and dated. It was divided into two compartments that also included a linen closet. The goal was to reconfigure the space to create a larger, single compartment space that exudes a calming, natural and contemporary style. The bathroom was remodeled into a larger, single compartment space using earth tones and soft textures to create a simple, yet sleek look. A continuous shallow shelf above the vanity provides a space for soft ambient down lighting. Large format wall tiles with a grass cloth pattern complement red grass cloth wall coverings. Both balance the horizontal grain of the white oak cabinetry. The small bath offers a spa-like setting, with a Scandinavian style white oak drying platform alongside the shower, inset into limestone with a white oak bench. The shower features a full custom glass surround with built-in niches and a cantilevered limestone bench. The spa-like styling was carried over to the bathroom door when the original 6 panel door was refaced with horizontal white oak paneling on the bathroom side, while the bedroom side was maintained as a 6 panel door to match existing doors in the hallway outside. The room features White oak trim with a clear finish.
Bagni padronali viola - Foto e idee per arredare
1

