Bagni padronali con top in onice - Foto e idee per arredare
Filtra anche per:
Budget
Ordina per:Popolari oggi
61 - 80 di 1.726 foto
1 di 3
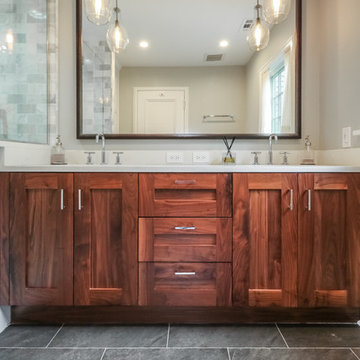
Ispirazione per una stanza da bagno padronale contemporanea di medie dimensioni con ante con riquadro incassato, ante in legno scuro, WC a due pezzi, piastrelle grigie, piastrelle di marmo, pareti grigie, pavimento con piastrelle in ceramica, lavabo sottopiano, top in onice, pavimento grigio, porta doccia a battente, doccia ad angolo e top bianco
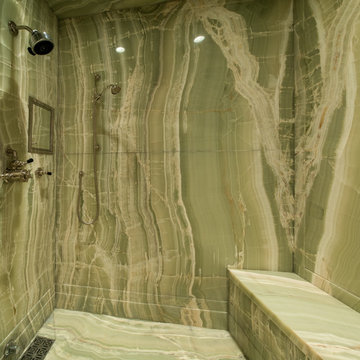
Krzysztof Hotlos
Foto di una grande stanza da bagno padronale minimal con pavimento in marmo, top in onice, ante lisce, vasca freestanding, doccia alcova, bidè, pareti beige e lavabo sottopiano
Foto di una grande stanza da bagno padronale minimal con pavimento in marmo, top in onice, ante lisce, vasca freestanding, doccia alcova, bidè, pareti beige e lavabo sottopiano
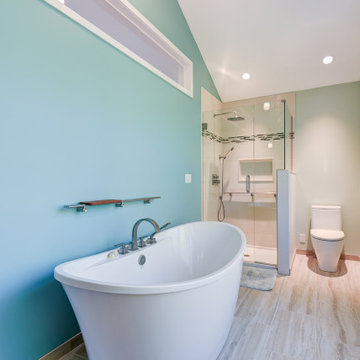
This Scandinavian bathroom design focuses on clean, simple lines, minimalism, and functionality without sacrificing beauty, creating bright, airy spaces. The uncluttered nature and brightness evoke a sense of calm. We love the beautiful Marvin windows that allow natural light in and the stunning transom window that shares the natural bathroom light with the bedroom.

This Columbia, Missouri home’s master bathroom was a full gut remodel. Dimensions In Wood’s expert team handled everything including plumbing, electrical, tile work, cabinets, and more!
Electric, Heated Tile Floor
Starting at the bottom, this beautiful bathroom sports electrical radiant, in-floor heating beneath the wood styled non-slip tile. With the style of a hardwood and none of the drawbacks, this tile will always be warm, look beautiful, and be completely waterproof. The tile was also carried up onto the walls of the walk in shower.
Full Tile Low Profile Shower with all the comforts
A low profile Cloud Onyx shower base is very low maintenance and incredibly durable compared to plastic inserts. Running the full length of the wall is an Onyx shelf shower niche for shampoo bottles, soap and more. Inside a new shower system was installed including a shower head, hand sprayer, water controls, an in-shower safety grab bar for accessibility and a fold-down wooden bench seat.
Make-Up Cabinet
On your left upon entering this renovated bathroom a Make-Up Cabinet with seating makes getting ready easy. A full height mirror has light fixtures installed seamlessly for the best lighting possible. Finally, outlets were installed in the cabinets to hide away small appliances.
Every Master Bath needs a Dual Sink Vanity
The dual sink Onyx countertop vanity leaves plenty of space for two to get ready. The durable smooth finish is very easy to clean and will stand up to daily use without complaint. Two new faucets in black match the black hardware adorning Bridgewood factory cabinets.
Robern medicine cabinets were installed in both walls, providing additional mirrors and storage.
Contact Us Today to discuss Translating Your Master Bathroom Vision into a Reality.
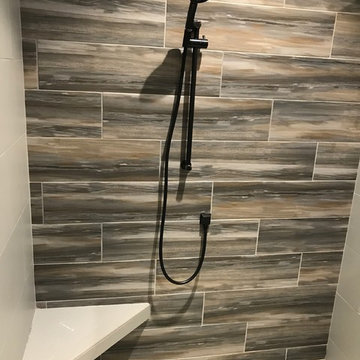
Foto di una stanza da bagno padronale tradizionale di medie dimensioni con ante in stile shaker, ante grigie, doccia alcova, WC monopezzo, piastrelle in gres porcellanato, pareti grigie, pavimento in gres porcellanato, lavabo sottopiano, top in onice e porta doccia scorrevole
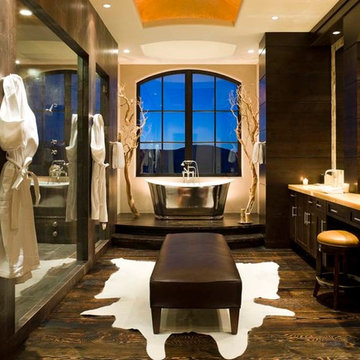
David O. Marlow
Ispirazione per un'ampia stanza da bagno padronale classica con lavabo sottopiano, ante in legno bruno, top in onice, vasca freestanding, doccia doppia, WC sospeso, parquet scuro e ante con riquadro incassato
Ispirazione per un'ampia stanza da bagno padronale classica con lavabo sottopiano, ante in legno bruno, top in onice, vasca freestanding, doccia doppia, WC sospeso, parquet scuro e ante con riquadro incassato
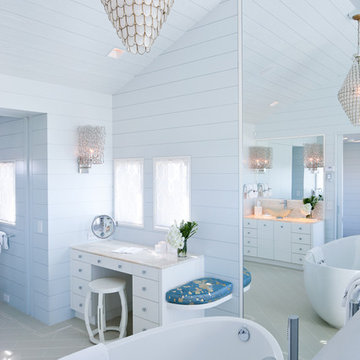
The compact master suite with a ladies make-up vanity.
Foto di una piccola stanza da bagno padronale stile marinaro con vasca freestanding, ante lisce, ante bianche, top in onice, pareti blu e pavimento in travertino
Foto di una piccola stanza da bagno padronale stile marinaro con vasca freestanding, ante lisce, ante bianche, top in onice, pareti blu e pavimento in travertino
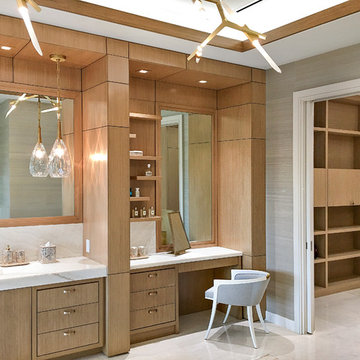
In this light and spacious her master bathroom Equilibrium Interior Design complimented honey-colored rift cut oak custom woodwork around vanity and make up with a natural wallcovering and beautiful honey onyx slabs in the floor mirroring the ceiling tray above.

This Columbia, Missouri home’s master bathroom was a full gut remodel. Dimensions In Wood’s expert team handled everything including plumbing, electrical, tile work, cabinets, and more!
Electric, Heated Tile Floor
Starting at the bottom, this beautiful bathroom sports electrical radiant, in-floor heating beneath the wood styled non-slip tile. With the style of a hardwood and none of the drawbacks, this tile will always be warm, look beautiful, and be completely waterproof. The tile was also carried up onto the walls of the walk in shower.
Full Tile Low Profile Shower with all the comforts
A low profile Cloud Onyx shower base is very low maintenance and incredibly durable compared to plastic inserts. Running the full length of the wall is an Onyx shelf shower niche for shampoo bottles, soap and more. Inside a new shower system was installed including a shower head, hand sprayer, water controls, an in-shower safety grab bar for accessibility and a fold-down wooden bench seat.
Make-Up Cabinet
On your left upon entering this renovated bathroom a Make-Up Cabinet with seating makes getting ready easy. A full height mirror has light fixtures installed seamlessly for the best lighting possible. Finally, outlets were installed in the cabinets to hide away small appliances.
Every Master Bath needs a Dual Sink Vanity
The dual sink Onyx countertop vanity leaves plenty of space for two to get ready. The durable smooth finish is very easy to clean and will stand up to daily use without complaint. Two new faucets in black match the black hardware adorning Bridgewood factory cabinets.
Robern medicine cabinets were installed in both walls, providing additional mirrors and storage.
Contact Us Today to discuss Translating Your Master Bathroom Vision into a Reality.
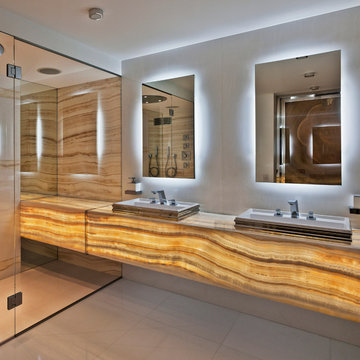
Contemporary Bathroom
Ispirazione per una grande stanza da bagno padronale design con nessun'anta, ante gialle, doccia aperta, piastrelle bianche, lastra di pietra, pareti bianche, pavimento in marmo, top in onice e lavabo da incasso
Ispirazione per una grande stanza da bagno padronale design con nessun'anta, ante gialle, doccia aperta, piastrelle bianche, lastra di pietra, pareti bianche, pavimento in marmo, top in onice e lavabo da incasso
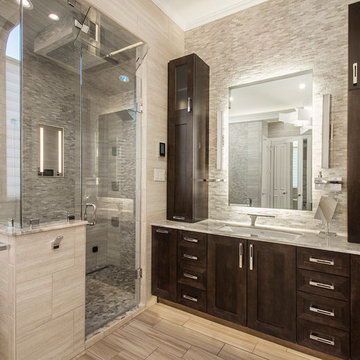
This luxurious master bathroom had the ultimate transformation! The elegant tiled walls, Big Bang Chandelier and led lighting brighten all of the details. It features a Bain Ultra Essencia Freestanding Thermo- masseur tub and Hansgrohe showerheads and Mr. Steam shower with body sprays. The onyx countertops and Hansgrohe Massaud faucets dress the cabinets in pure elegance while the heated tile floors warm the entire space. The mirrors are backlit with integrated tvs and framed by sconces. Design by Hatfield Builders & Remodelers | Photography by Versatile Imaging
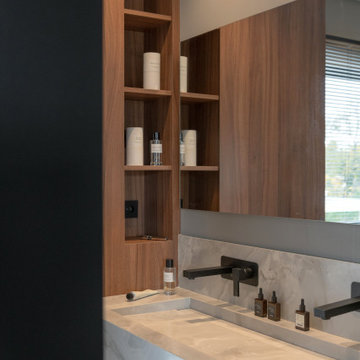
La salle de bains parentale présente une grande vasque sur mesure en onyx et des robinetteries encastrées design.
Grâce à la création de niches en noyer, on retrouve l’élégance et le raffinement partout présent dans la maison.

A bespoke bathroom designed to meld into the vast greenery of the outdoors. White oak cabinetry, onyx countertops, and backsplash, custom black metal mirrors and textured natural stone floors. The water closet features wallpaper from Kale Tree shop.
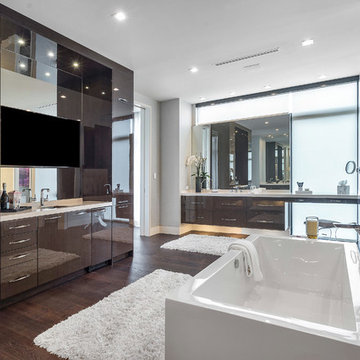
Fully integrated Signature Estate featuring Creston controls and Crestron panelized lighting, and Crestron motorized shades and draperies, whole-house audio and video, HVAC, voice and video communication atboth both the front door and gate. Modern, warm, and clean-line design, with total custom details and finishes. The front includes a serene and impressive atrium foyer with two-story floor to ceiling glass walls and multi-level fire/water fountains on either side of the grand bronze aluminum pivot entry door. Elegant extra-large 47'' imported white porcelain tile runs seamlessly to the rear exterior pool deck, and a dark stained oak wood is found on the stairway treads and second floor. The great room has an incredible Neolith onyx wall and see-through linear gas fireplace and is appointed perfectly for views of the zero edge pool and waterway. The center spine stainless steel staircase has a smoked glass railing and wood handrail. Master bath features freestanding tub and double steam shower.

Lantern Light Photography
Foto di una piccola stanza da bagno padronale country con ante in stile shaker, ante grigie, WC sospeso, piastrelle bianche, piastrelle diamantate, pareti bianche, pavimento con piastrelle in ceramica, top in onice, pavimento grigio, doccia con tenda, doccia a filo pavimento e lavabo integrato
Foto di una piccola stanza da bagno padronale country con ante in stile shaker, ante grigie, WC sospeso, piastrelle bianche, piastrelle diamantate, pareti bianche, pavimento con piastrelle in ceramica, top in onice, pavimento grigio, doccia con tenda, doccia a filo pavimento e lavabo integrato
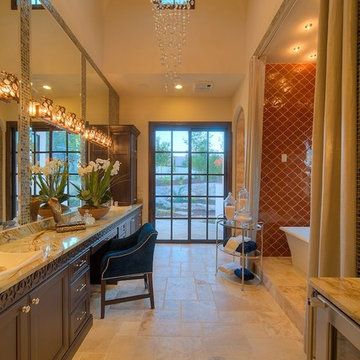
MSAOFSA.COM
Foto di una grande stanza da bagno padronale mediterranea con piastrelle arancioni, ante con riquadro incassato, ante marroni, vasca freestanding, piastrelle in ceramica, pavimento in travertino, lavabo a bacinella, top in onice e pavimento beige
Foto di una grande stanza da bagno padronale mediterranea con piastrelle arancioni, ante con riquadro incassato, ante marroni, vasca freestanding, piastrelle in ceramica, pavimento in travertino, lavabo a bacinella, top in onice e pavimento beige
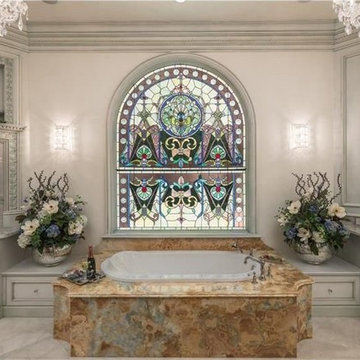
Luxurious master bath room with all custom designed painted wood cabinetry with antique reproduction wood carvings. French Grey paint. White Venetian plaster ceiling and walls. Crystal wall sconces. Towel warming drawers on each side of the tub. Blue onyx tub platform and inlaid floor and barrel vaulted shower. Gas fireplace at wall with space above for TV. Refrigerator below fireplace. 2 vanities. marble counters. Nickle finish fixtures. The top portion of the stain glass window is an antique. The bottom panel was custom made to match and fit the building window opening. Custom designed wooden cabinetry to look like furniture in an old European mansion. The linen storage in tall panel to the left of the vanity. All interior architectural details by Susan Berry, Designer. All ceilings, beam details, flooring, lighting, materials and finish details by Susan Berry, Interior Designer. Photos provided by the homeowner. Central Florida Estate home.

Geoff Okarma
Ispirazione per una grande stanza da bagno padronale classica con ante con bugna sagomata, ante con finitura invecchiata, vasca freestanding, doccia alcova, WC monopezzo, piastrelle beige, piastrelle in gres porcellanato, pareti beige, pavimento in gres porcellanato, lavabo sottopiano e top in onice
Ispirazione per una grande stanza da bagno padronale classica con ante con bugna sagomata, ante con finitura invecchiata, vasca freestanding, doccia alcova, WC monopezzo, piastrelle beige, piastrelle in gres porcellanato, pareti beige, pavimento in gres porcellanato, lavabo sottopiano e top in onice
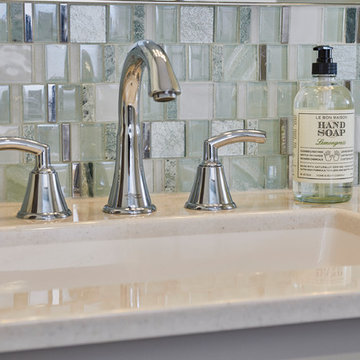
Karen Palmer Photography
Foto di una stanza da bagno padronale design di medie dimensioni con ante in stile shaker, ante grigie, piastrelle blu, piastrelle in gres porcellanato, top in onice e top multicolore
Foto di una stanza da bagno padronale design di medie dimensioni con ante in stile shaker, ante grigie, piastrelle blu, piastrelle in gres porcellanato, top in onice e top multicolore
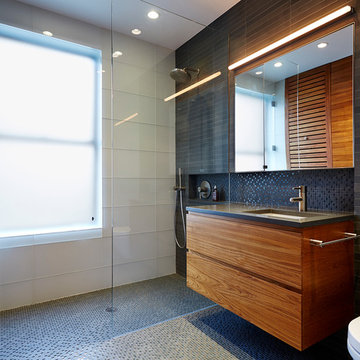
Immagine di una grande stanza da bagno padronale minimalista con ante in legno scuro, top in onice, doccia alcova, piastrelle nere, pareti nere e pavimento con piastrelle a mosaico
Bagni padronali con top in onice - Foto e idee per arredare
4

