Bagni padronali con top in laminato - Foto e idee per arredare
Filtra anche per:
Budget
Ordina per:Popolari oggi
1 - 20 di 5.067 foto
1 di 3

Scope of work:
Update and reorganize within existing footprint for new master bedroom, master bathroom, master closet, linen closet, laundry room & front entry. Client has a love of spa and modern style..
Challenge: Function, Flow & Finishes.
Master bathroom cramped with unusual floor plan and outdated finishes
Laundry room oversized for home square footage
Dark spaces due to lack of windos and minimal lighting
Color palette inconsistent to the rest of the house
Solution: Bright, Spacious & Contemporary
Re-worked spaces for better function, flow and open concept plan. New space has more than 12 times as much exterior glass to flood the space in natural light (all glass is frosted for privacy). Created a stylized boutique feel with modern lighting design and opened up front entry to include a new coat closet, built in bench and display shelving. .
Space planning/ layout
Flooring, wall surfaces, tile selections
Lighting design, fixture selections & controls specifications
Cabinetry layout
Plumbing fixture selections
Trim & ceiling details
Custom doors, hardware selections
Color palette
All other misc. details, materials & features
Site Supervision
Furniture, accessories, art
Full CAD documentation, elevations and specifications

Dans cet appartement familial de 150 m², l’objectif était de rénover l’ensemble des pièces pour les rendre fonctionnelles et chaleureuses, en associant des matériaux naturels à une palette de couleurs harmonieuses.
Dans la cuisine et le salon, nous avons misé sur du bois clair naturel marié avec des tons pastel et des meubles tendance. De nombreux rangements sur mesure ont été réalisés dans les couloirs pour optimiser tous les espaces disponibles. Le papier peint à motifs fait écho aux lignes arrondies de la porte verrière réalisée sur mesure.
Dans les chambres, on retrouve des couleurs chaudes qui renforcent l’esprit vacances de l’appartement. Les salles de bain et la buanderie sont également dans des tons de vert naturel associés à du bois brut. La robinetterie noire, toute en contraste, apporte une touche de modernité. Un appartement où il fait bon vivre !

Agoura Hills mid century bathroom remodel for small townhouse bathroom.
Immagine di una piccola stanza da bagno padronale moderna con ante lisce, ante in legno scuro, doccia ad angolo, WC monopezzo, piastrelle bianche, piastrelle in gres porcellanato, pareti bianche, pavimento in ardesia, lavabo da incasso, top in laminato, pavimento beige, porta doccia a battente e top bianco
Immagine di una piccola stanza da bagno padronale moderna con ante lisce, ante in legno scuro, doccia ad angolo, WC monopezzo, piastrelle bianche, piastrelle in gres porcellanato, pareti bianche, pavimento in ardesia, lavabo da incasso, top in laminato, pavimento beige, porta doccia a battente e top bianco

Immagine di una grande stanza da bagno padronale country con ante in stile shaker, ante grigie, vasca sottopiano, piastrelle grigie, pareti bianche, lavabo sottopiano, pavimento grigio, top bianco, doccia ad angolo, WC a due pezzi, pavimento in gres porcellanato, top in laminato e porta doccia a battente

www.elliephoto.com
Esempio di una stanza da bagno padronale classica di medie dimensioni con ante con bugna sagomata, ante grigie, doccia alcova, WC a due pezzi, piastrelle grigie, piastrelle in pietra, pareti blu, pavimento con piastrelle in ceramica, lavabo sottopiano e top in laminato
Esempio di una stanza da bagno padronale classica di medie dimensioni con ante con bugna sagomata, ante grigie, doccia alcova, WC a due pezzi, piastrelle grigie, piastrelle in pietra, pareti blu, pavimento con piastrelle in ceramica, lavabo sottopiano e top in laminato

Michael Lee
Immagine di una grande stanza da bagno padronale chic con lavabo integrato, ante nere, pareti multicolore, top in laminato, vasca freestanding, doccia aperta, piastrelle nere, piastrelle a mosaico, pavimento con piastrelle a mosaico, pavimento nero e ante lisce
Immagine di una grande stanza da bagno padronale chic con lavabo integrato, ante nere, pareti multicolore, top in laminato, vasca freestanding, doccia aperta, piastrelle nere, piastrelle a mosaico, pavimento con piastrelle a mosaico, pavimento nero e ante lisce

Foto di una piccola e stretta e lunga stanza da bagno padronale minimal con ante lisce, ante grigie, doccia alcova, WC a due pezzi, piastrelle in gres porcellanato, pareti bianche, pavimento in gres porcellanato, lavabo a bacinella, top in laminato, pavimento grigio, porta doccia scorrevole, top bianco, un lavabo, mobile bagno sospeso e carta da parati

Master Bath Remodel showcases new vanity cabinets, linen closet, and countertops with top mount sink. Shower / Tub surround completed with a large white subway tile and a large Italian inspired mosaic wall niche. Tile floors tie all the elements together in this beautiful bathroom.
Client loved their beautiful bathroom remodel: "French Creek Designs was easy to work with and provided us with a quality product. Karen guided us in making choices for our bathroom remodels that are beautiful and functional. Their showroom is stocked with the latest designs and materials. Definitely would work with them in the future."
French Creek Designs Kitchen & Bath Design Center
Making Your Home Beautiful One Room at A Time…
French Creek Designs Kitchen & Bath Design Studio - where selections begin. Let us design and dream with you. Overwhelmed on where to start that home improvement, kitchen or bath project? Let our designers sit down with you and take the overwhelming out of the picture and assist in choosing your materials. Whether new construction, full remodel or just a partial remodel, we can help you to make it an enjoyable experience to design your dream space. Call to schedule your free design consultation today with one of our exceptional designers 307-337-4500.
#openforbusiness #casper #wyoming #casperbusiness #frenchcreekdesigns #shoplocal #casperwyoming #bathremodeling #bathdesigners #cabinets #countertops #knobsandpulls #sinksandfaucets #flooring #tileandmosiacs #homeimprovement #masterbath #guestbath #smallbath #luxurybath
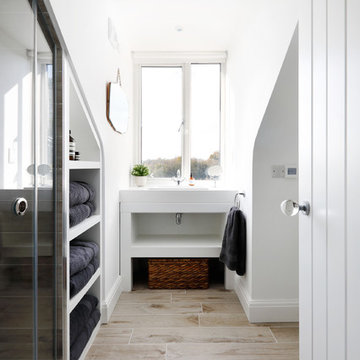
Emma Wood
Immagine di una piccola e in mansarda stanza da bagno padronale contemporanea con ante bianche, pareti bianche, pavimento con piastrelle in ceramica, top in laminato, pavimento beige, porta doccia scorrevole, nessun'anta, WC a due pezzi e lavabo a consolle
Immagine di una piccola e in mansarda stanza da bagno padronale contemporanea con ante bianche, pareti bianche, pavimento con piastrelle in ceramica, top in laminato, pavimento beige, porta doccia scorrevole, nessun'anta, WC a due pezzi e lavabo a consolle
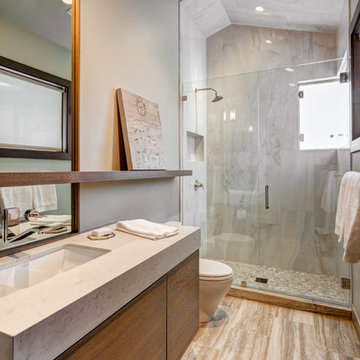
Alan Blakely
Esempio di una stanza da bagno padronale moderna di medie dimensioni con ante lisce, ante in legno bruno, doccia alcova, WC monopezzo, piastrelle beige, piastrelle grigie, lastra di pietra, pareti grigie, pavimento in gres porcellanato, lavabo sottopiano, top in laminato, pavimento marrone e porta doccia a battente
Esempio di una stanza da bagno padronale moderna di medie dimensioni con ante lisce, ante in legno bruno, doccia alcova, WC monopezzo, piastrelle beige, piastrelle grigie, lastra di pietra, pareti grigie, pavimento in gres porcellanato, lavabo sottopiano, top in laminato, pavimento marrone e porta doccia a battente

Photos by Trevor Povah
Idee per una stanza da bagno padronale costiera di medie dimensioni con consolle stile comò, ante bianche, doccia ad angolo, piastrelle marroni, piastrelle in ceramica, pareti marroni, pavimento con piastrelle a mosaico, lavabo da incasso, top in laminato, pavimento beige e porta doccia scorrevole
Idee per una stanza da bagno padronale costiera di medie dimensioni con consolle stile comò, ante bianche, doccia ad angolo, piastrelle marroni, piastrelle in ceramica, pareti marroni, pavimento con piastrelle a mosaico, lavabo da incasso, top in laminato, pavimento beige e porta doccia scorrevole

2013 WINNER MBA Best Display Home $650,000+
When you’re ready to step up to a home that truly defines what you deserve – quality, luxury, style and comfort – take a look at the Oakland. With its modern take on a timeless classic, the Oakland’s contemporary elevation is softened by the warmth of traditional textures – marble, timber and stone. Inside, Atrium Homes’ famous attention to detail and intricate craftsmanship is obvious at every turn.
Formal foyer with a granite, timber and wrought iron staircase
High quality German lift
Elegant home theatre and study open off the foyer
Kitchen features black Italian granite benchtops and splashback and American Oak cabinetry
Modern stainless steel appliances
Upstairs private retreat and balcony
Luxurious main suite with double doors
Two double-sized minor bedrooms with shared semi ensuite
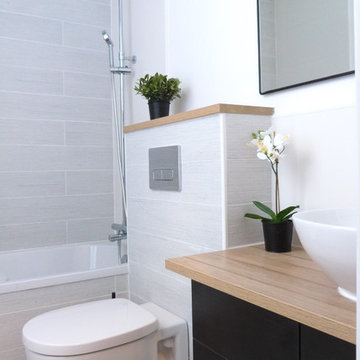
Une petite salle de bains avec tous les conforts d'un spa: un meuble vasque suspendu avec vasque en porcelaine posé et une une baignoire avec une pomme de douche "en pluie". Le WC suspendu et le sol sont habillé de carrelage type Yaki Stucco couleur bois brûle blanc.
photo: Lynn Pennec

The master bath features a built in shower with ceramic floor to match. The vanity features a square edged laminate profile. Featuring the Moen Dartmoor faucet in chrome finish. The stained built in featuring towel storage really works well in this bathroom. This is another nice touch from Matt Lancia Signature Homes
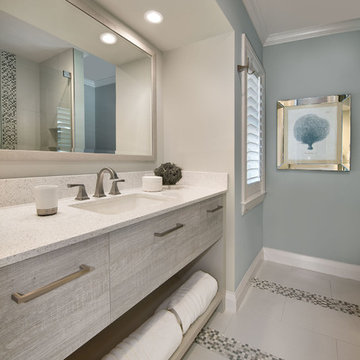
Rick Bethem
Idee per una stanza da bagno padronale stile marinaro di medie dimensioni con ante lisce, ante in legno chiaro, pareti blu, lavabo sottopiano, top in laminato e pavimento con piastrelle in ceramica
Idee per una stanza da bagno padronale stile marinaro di medie dimensioni con ante lisce, ante in legno chiaro, pareti blu, lavabo sottopiano, top in laminato e pavimento con piastrelle in ceramica

Esempio di una stanza da bagno padronale minimalista di medie dimensioni con ante con bugna sagomata, ante marroni, doccia a filo pavimento, piastrelle beige, piastrelle in pietra, top in laminato, doccia aperta, pareti beige, pavimento in travertino, lavabo sottopiano e pavimento beige
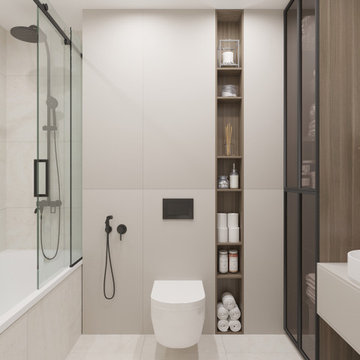
Esempio di una stanza da bagno padronale design di medie dimensioni con ante lisce, ante beige, vasca sottopiano, vasca/doccia, WC sospeso, piastrelle beige, piastrelle in gres porcellanato, pareti beige, pavimento in gres porcellanato, lavabo a bacinella, top in laminato, pavimento beige, porta doccia scorrevole, top beige, un lavabo e mobile bagno sospeso

fixed subfloor below from rot then installed new flooring and trim along with installation of a new toilet backsplash and vanity and mirror and finished off with a beautiful light

Foto di una stanza da bagno padronale minimal di medie dimensioni con ante in legno chiaro, piastrelle verdi, piastrelle in ceramica, pareti verdi, pavimento con piastrelle in ceramica, lavabo a bacinella, top in laminato, pavimento verde, top bianco, due lavabi, mobile bagno sospeso, ante lisce, doccia alcova e porta doccia scorrevole

Галкина Ольга
Esempio di una piccola stanza da bagno padronale nordica con ante a persiana, vasca/doccia, piastrelle in ceramica, pareti beige, pavimento con piastrelle in ceramica, top in laminato, top beige, ante in legno chiaro, vasca da incasso, piastrelle beige, lavabo da incasso e pavimento beige
Esempio di una piccola stanza da bagno padronale nordica con ante a persiana, vasca/doccia, piastrelle in ceramica, pareti beige, pavimento con piastrelle in ceramica, top in laminato, top beige, ante in legno chiaro, vasca da incasso, piastrelle beige, lavabo da incasso e pavimento beige
Bagni padronali con top in laminato - Foto e idee per arredare
1

