Bagni padronali con piastrelle nere - Foto e idee per arredare
Filtra anche per:
Budget
Ordina per:Popolari oggi
1 - 20 di 7.262 foto
1 di 3

Design by GreyHunt Interiors
Photography by Christen Kosnic
Ispirazione per una stanza da bagno padronale chic con vasca da incasso, piastrelle nere, pistrelle in bianco e nero, piastrelle bianche, pareti bianche e pavimento grigio
Ispirazione per una stanza da bagno padronale chic con vasca da incasso, piastrelle nere, pistrelle in bianco e nero, piastrelle bianche, pareti bianche e pavimento grigio

Ispirazione per una piccola stanza da bagno padronale moderna con ante a filo, ante in legno scuro, doccia alcova, WC monopezzo, piastrelle nere, piastrelle in gres porcellanato, pareti bianche, pavimento in gres porcellanato, lavabo sottopiano, top in quarzite, pavimento nero, porta doccia a battente, top nero, nicchia e un lavabo

Double vanity and free standing large soaking tub by Signature hardware
Ispirazione per una grande stanza da bagno padronale costiera con pareti in perlinato, ante con riquadro incassato, ante marroni, vasca freestanding, doccia alcova, piastrelle nere, piastrelle in gres porcellanato, pavimento in gres porcellanato, lavabo sottopiano, top in quarzo composito, pavimento nero, porta doccia a battente, top bianco, due lavabi, mobile bagno incassato e soffitto a volta
Ispirazione per una grande stanza da bagno padronale costiera con pareti in perlinato, ante con riquadro incassato, ante marroni, vasca freestanding, doccia alcova, piastrelle nere, piastrelle in gres porcellanato, pavimento in gres porcellanato, lavabo sottopiano, top in quarzo composito, pavimento nero, porta doccia a battente, top bianco, due lavabi, mobile bagno incassato e soffitto a volta

Ispirazione per una stanza da bagno padronale contemporanea di medie dimensioni con ante lisce, ante in legno chiaro, piastrelle nere, piastrelle a mosaico, pareti bianche, lavabo sottopiano, pavimento nero, top bianco e mobile bagno sospeso

AV Architects + Builders
Location: Great Falls, VA, United States
Our clients were looking to renovate their existing master bedroom into a more luxurious, modern space with an open floor plan and expansive modern bath design. The existing floor plan felt too cramped and didn’t offer much closet space or spa like features. Without having to make changes to the exterior structure, we designed a space customized around their lifestyle and allowed them to feel more relaxed at home.
Our modern design features an open-concept master bedroom suite that connects to the master bath for a total of 600 square feet. We included floating modern style vanity cabinets with white Zen quartz, large black format wall tile, and floating hanging mirrors. Located right next to the vanity area is a large, modern style pull-out linen cabinet that provides ample storage, as well as a wooden floating bench that provides storage below the large window. The centerpiece of our modern design is the combined free-standing tub and walk-in, curb less shower area, surrounded by views of the natural landscape. To highlight the modern design interior, we added light white porcelain large format floor tile to complement the floor-to-ceiling dark grey porcelain wall tile to give off a modern appeal. Last not but not least, a frosted glass partition separates the bath area from the toilet, allowing for a semi-private toilet area.
Jim Tetro Architectural Photography

Masculine primary bathroom with a brass freestanding tub
JL Interiors is a LA-based creative/diverse firm that specializes in residential interiors. JL Interiors empowers homeowners to design their dream home that they can be proud of! The design isn’t just about making things beautiful; it’s also about making things work beautifully. Contact us for a free consultation Hello@JLinteriors.design _ 310.390.6849_ www.JLinteriors.design
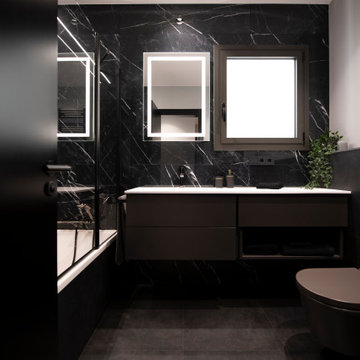
Idee per una stanza da bagno padronale minimalista di medie dimensioni con ante lisce, ante nere, vasca ad alcova, WC sospeso, piastrelle nere, pareti bianche, pavimento in gres porcellanato, lavabo integrato, top in quarzo composito, pavimento nero, porta doccia a battente, top bianco, un lavabo e mobile bagno sospeso

Great design makes all the difference - bold material choices were just what was needed to give this little bathroom some BIG personality! Our clients wanted a dark, moody vibe, but had always heard that using dark colors in a small space would only make it feel smaller. Not true!
Introducing a larger vanity cabinet with more storage and replacing the tub with an expansive walk-in shower immediately made the space feel larger, without any structural alterations. We went with a dark graphite tile that had a mix of texture on the walls and in the shower, but then anchored the space with white shiplap on the upper portion of the walls and a graphic floor tile (with mostly white and light gray tones). This technique of balancing dark tones with lighter tones is key to achieving those moody vibes, without creeping into cavernous territory. Subtle gray/blue/green tones on the vanity blend in well, but still pop in the space, and matte black fixtures add fantastic contrast to really finish off the whole look!
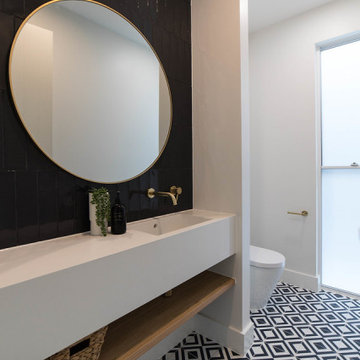
Ispirazione per una grande stanza da bagno padronale nordica con ante bianche, WC monopezzo, piastrelle nere, piastrelle in gres porcellanato, pareti bianche, pavimento con piastrelle a mosaico, top in quarzo composito, pavimento multicolore, top bianco, due lavabi e mobile bagno sospeso

Remodeled Bathroom in a 1920's building. Features a walk in shower with hidden cabinetry in the wall and a washer and dryer.
Idee per una piccola stanza da bagno padronale classica con ante a filo, ante nere, WC a due pezzi, piastrelle nere, piastrelle di marmo, pareti nere, pavimento in marmo, lavabo a consolle, top in marmo, pavimento multicolore, porta doccia a battente, top multicolore, un lavabo e mobile bagno freestanding
Idee per una piccola stanza da bagno padronale classica con ante a filo, ante nere, WC a due pezzi, piastrelle nere, piastrelle di marmo, pareti nere, pavimento in marmo, lavabo a consolle, top in marmo, pavimento multicolore, porta doccia a battente, top multicolore, un lavabo e mobile bagno freestanding

Tron Colbert
Ispirazione per una piccola stanza da bagno padronale moderna con ante lisce, ante bianche, vasca sottopiano, vasca/doccia, WC a due pezzi, piastrelle nere, piastrelle in gres porcellanato, pareti bianche, pavimento in gres porcellanato, lavabo sottopiano e top in granito
Ispirazione per una piccola stanza da bagno padronale moderna con ante lisce, ante bianche, vasca sottopiano, vasca/doccia, WC a due pezzi, piastrelle nere, piastrelle in gres porcellanato, pareti bianche, pavimento in gres porcellanato, lavabo sottopiano e top in granito
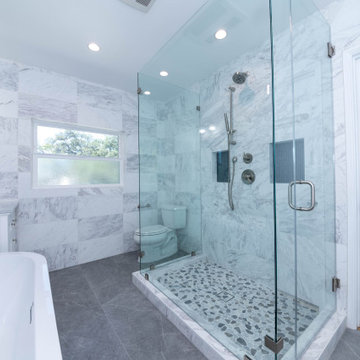
modern bathroom design and remodeling
A complete bathroom renovation from old to high-end
Idee per una grande stanza da bagno padronale moderna con ante in stile shaker, ante grigie, vasca freestanding, doccia a filo pavimento, WC monopezzo, piastrelle nere, piastrelle a mosaico, pareti bianche, pavimento in marmo, top in marmo, pavimento grigio, porta doccia a battente, top bianco, mobile bagno freestanding e soffitto ribassato
Idee per una grande stanza da bagno padronale moderna con ante in stile shaker, ante grigie, vasca freestanding, doccia a filo pavimento, WC monopezzo, piastrelle nere, piastrelle a mosaico, pareti bianche, pavimento in marmo, top in marmo, pavimento grigio, porta doccia a battente, top bianco, mobile bagno freestanding e soffitto ribassato
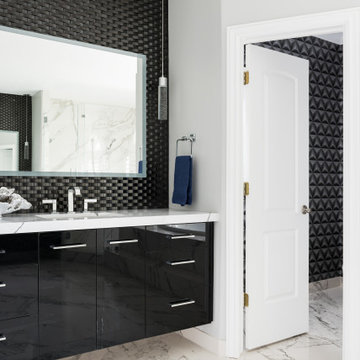
Esempio di una grande stanza da bagno padronale contemporanea con ante lisce, ante nere, un lavabo, mobile bagno sospeso, piastrelle nere, pareti grigie, lavabo sottopiano, pavimento grigio e top bianco

A Modern Masculine Bathroom Designed by DLT Interiors
A dark and modern bathroom with using black penny tile, and ebony floors creating a masculine atmosphere.
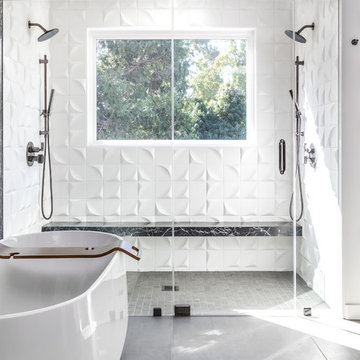
Foto di una stanza da bagno padronale design con vasca freestanding, doccia doppia, piastrelle nere, piastrelle bianche, pareti bianche, pavimento grigio e porta doccia a battente

Foto di una piccola stanza da bagno padronale minimal con ante lisce, ante nere, WC sospeso, pareti grigie, lavabo integrato, top in superficie solida, pavimento grigio, doccia con tenda, top bianco, vasca sottopiano, piastrelle nere, piastrelle in gres porcellanato, pavimento in gres porcellanato, un lavabo e mobile bagno sospeso

designed in collaboration with Larsen Designs, INC and B2LAB. Contractor was Huber Builders.
custom cabinetry by d KISER design.construct, inc.
Photography by Colin Conces.

Jean Bai/Konstrukt Photo
Esempio di una piccola stanza da bagno padronale moderna con ante lisce, ante in legno scuro, doccia doppia, WC sospeso, piastrelle nere, piastrelle in ceramica, pareti nere, pavimento in cemento, lavabo a colonna, pavimento grigio e doccia aperta
Esempio di una piccola stanza da bagno padronale moderna con ante lisce, ante in legno scuro, doccia doppia, WC sospeso, piastrelle nere, piastrelle in ceramica, pareti nere, pavimento in cemento, lavabo a colonna, pavimento grigio e doccia aperta

Liz Andrews Photography and Design
Idee per una grande stanza da bagno padronale design con ante lisce, vasca freestanding, pavimento nero, pareti bianche, doccia aperta, top grigio, ante in legno chiaro, doccia aperta, WC sospeso, piastrelle nere, piastrelle in ceramica, pavimento con piastrelle in ceramica, lavabo integrato, top in granito, nicchia, due lavabi e mobile bagno sospeso
Idee per una grande stanza da bagno padronale design con ante lisce, vasca freestanding, pavimento nero, pareti bianche, doccia aperta, top grigio, ante in legno chiaro, doccia aperta, WC sospeso, piastrelle nere, piastrelle in ceramica, pavimento con piastrelle in ceramica, lavabo integrato, top in granito, nicchia, due lavabi e mobile bagno sospeso

The Master bath everyone want. The space we had to work with was perfect in size to accommodate all the modern needs of today’s client.
A custom made double vanity with a double center drawers unit which rise higher than the sink counter height gives a great work space for the busy couple.
A custom mirror cut to size incorporates an opening for the window and sconce lights.
The counter top and pony wall top is made from Quartz slab that is also present in the shower and tub wall niche as the bottom shelve.
The Shower and tub wall boast a magnificent 3d polished slate tile, giving a Zen feeling as if you are in a grand spa.
Each shampoo niche has a bottom shelve made out of quarts to allow more storage space.
The Master shower has all the needed fixtures from the rain shower head, regular shower head and the hand held unit.
The glass enclosure has a privacy strip done by sand blasting a portion of the glass walls.
And don't forget the grand Jacuzzi tub having 6 regular jets, 4 back jets and 2 neck jets so you can really unwind after a hard day of work.
To complete the ensemble all the walls around a tiled with 24 by 6 gray rugged cement look tiles placed in a staggered layout.
Bagni padronali con piastrelle nere - Foto e idee per arredare
1

