Bagni padronali con piastrelle in gres porcellanato - Foto e idee per arredare
Filtra anche per:
Budget
Ordina per:Popolari oggi
141 - 160 di 95.621 foto
1 di 3
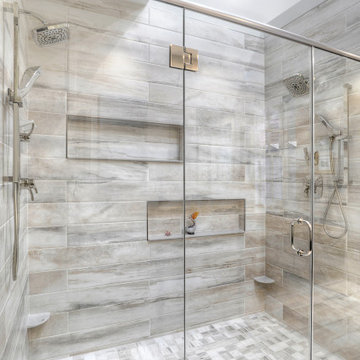
Bathroom remodel by J. Francis Company, LLC.
Photography by Jesse Riesmeyer
Idee per una stanza da bagno padronale minimalista di medie dimensioni con doccia doppia, piastrelle grigie, piastrelle in gres porcellanato, pareti grigie, pavimento in gres porcellanato, lavabo sottopiano, top in quarzo composito, pavimento grigio, porta doccia a battente, top beige, due lavabi, mobile bagno incassato e soffitto ribassato
Idee per una stanza da bagno padronale minimalista di medie dimensioni con doccia doppia, piastrelle grigie, piastrelle in gres porcellanato, pareti grigie, pavimento in gres porcellanato, lavabo sottopiano, top in quarzo composito, pavimento grigio, porta doccia a battente, top beige, due lavabi, mobile bagno incassato e soffitto ribassato

On "his" side of the vanity we installed two roll out drawers for storage and added an electrical outlet on the top one so that items can charge while put away.
Photography by Chris Veith

This elegant French Country Masterbath project was designed and created for a client from 6 years ago. 6 years ago, Karen & Dan used us solely for window treatments. This time is was to refresh and redo 4 bathrooms in their home on as reasonably priced a budget as possible. Why? They know they are likely moving in 3-5 years, but want to sell at a great price.
Every bathroom was redesigned with careful focus on style and budget. The Masterbath was a completely gut, but reasonably priced cabinets, tub and tile were used throughout. All other bathrooms just had certain aspects changed with the most costly reno areas staying untouched.
You’d be pleasantly surprised by how reasonable the budget was for everything…give us a call to find out!
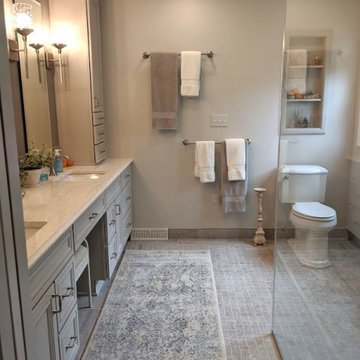
Foto di una stanza da bagno padronale tradizionale di medie dimensioni con ante a filo, ante grigie, doccia a filo pavimento, WC a due pezzi, piastrelle grigie, piastrelle in gres porcellanato, pareti grigie, pavimento con piastrelle a mosaico, lavabo sottopiano, top in quarzo composito, pavimento grigio, porta doccia a battente e top bianco

After renovating their neutrally styled master bath Gardner/Fox helped their clients create this farmhouse-inspired master bathroom, with subtle modern undertones. The original room was dominated by a seldom-used soaking tub and shower stall. Now, the master bathroom includes a glass-enclosed shower, custom walnut double vanity, make-up vanity, linen storage, and a private toilet room.
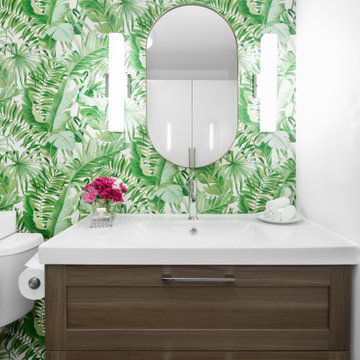
Ispirazione per una grande stanza da bagno padronale tradizionale con ante lisce, ante bianche, doccia ad angolo, WC a due pezzi, piastrelle bianche, piastrelle in gres porcellanato, pareti bianche, parquet chiaro, lavabo integrato, top in quarzo composito, pavimento beige, porta doccia a battente e top bianco
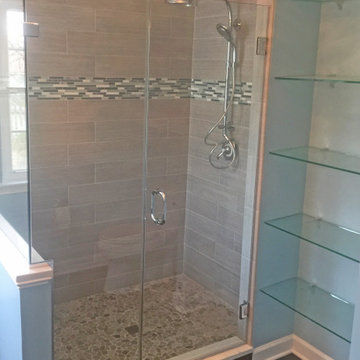
The cool blue and gray color palette of this master bath design creates a soothing space to unwind or get ready for the day. HomeCrest Brenner maple cabinetry in a gray finish includes a central tower cabinet that separates the two Kohler Caxton undermount sinks and adds extra storage. The Kohler Fairfax faucets complement the cabinetry hardware, as well as the Kohler towel bar, towel ring, and robe hooks. The Kohler Cimarron toilet has a built-in shelf above it and floor to ceiling glass shelves are built into a nook between the toilet and shower. The soothing shower includes Ice Gray Pebbles shower floor, a frameless custom enclosure from Maryland Shower, and a Q Quartz Calcatta Venice threshold, and a linear mosaic tile trim. The bathroom design also includes a pocket door, plus wall sconces and a pendant light that add sparkle to the room.
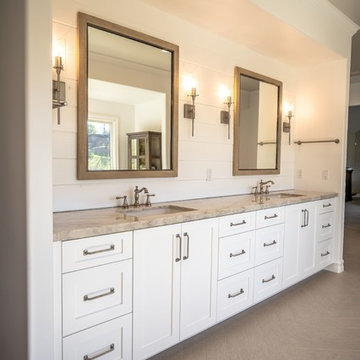
A beautiful Master bathroom with his and her sinks and his and her closets.
Foto di un'ampia stanza da bagno padronale minimal con ante in stile shaker, ante bianche, vasca freestanding, doccia alcova, WC monopezzo, piastrelle bianche, piastrelle in gres porcellanato, pareti bianche, pavimento con piastrelle effetto legno, lavabo sottopiano, top in quarzo composito, pavimento beige, doccia aperta e top bianco
Foto di un'ampia stanza da bagno padronale minimal con ante in stile shaker, ante bianche, vasca freestanding, doccia alcova, WC monopezzo, piastrelle bianche, piastrelle in gres porcellanato, pareti bianche, pavimento con piastrelle effetto legno, lavabo sottopiano, top in quarzo composito, pavimento beige, doccia aperta e top bianco
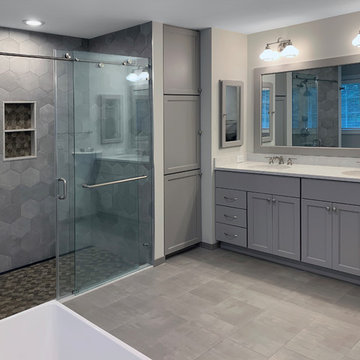
Princeton, NJ. Complete master bathroom remodel. Over-sized built-in tub was removed and replaced with gorgeous, modern freestanding soaking tub. Hexagon porcelain wall tiles surround tub and shower walls. Ceramic 12 x 12 floor tile with brushed cement effect adds to this fresh look. Painted gray double vanity includes undermount sinks, and silestone pearl jasmine countertops. Custom closet cabinetry provides ample storage. Oversized shower includes wall niche, hexagon mosaic floor tile, standard & handheld shower fixtures, and sliding glass door.
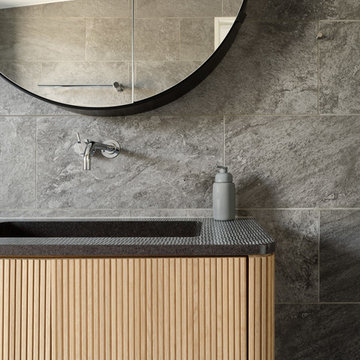
Immagine di una stanza da bagno padronale scandinava di medie dimensioni con ante lisce, ante in legno chiaro, doccia aperta, piastrelle grigie, piastrelle in gres porcellanato, pareti grigie, pavimento in gres porcellanato, lavabo da incasso, top in superficie solida, pavimento grigio, porta doccia a battente e top nero

Photo Credit:
Aimée Mazzenga
Immagine di una grande stanza da bagno padronale contemporanea con ante a filo, ante in legno chiaro, vasca da incasso, doccia aperta, WC a due pezzi, piastrelle bianche, piastrelle in gres porcellanato, pareti multicolore, pavimento in gres porcellanato, lavabo sottopiano, top piastrellato, pavimento multicolore, doccia aperta e top bianco
Immagine di una grande stanza da bagno padronale contemporanea con ante a filo, ante in legno chiaro, vasca da incasso, doccia aperta, WC a due pezzi, piastrelle bianche, piastrelle in gres porcellanato, pareti multicolore, pavimento in gres porcellanato, lavabo sottopiano, top piastrellato, pavimento multicolore, doccia aperta e top bianco
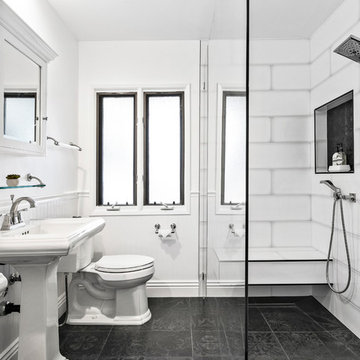
The new master bathroom includes a new infinity stepless shower where the bathtub used to be; Ferguson plumbing fixtures; Antique black porcelain tiles on the floor and in the matching shampoo niche, and Ombre White subway porcelain wall tiles on walls, both from Spazio LA Tile Gallery.
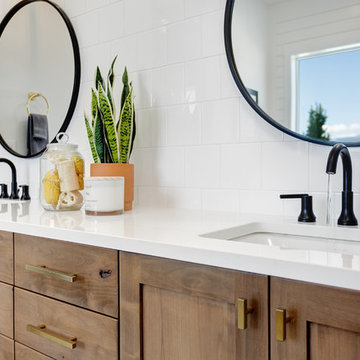
Idee per una grande stanza da bagno padronale country con ante in stile shaker, ante in legno scuro, vasca freestanding, doccia alcova, piastrelle in gres porcellanato, pareti bianche, pavimento in marmo, lavabo sottopiano, top in quarzo composito, pavimento bianco, doccia aperta, top bianco e piastrelle bianche
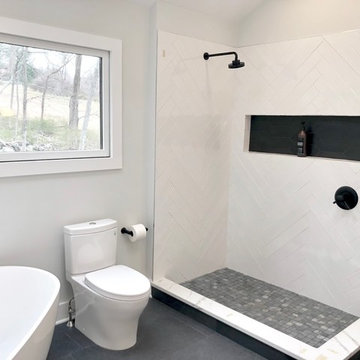
On this project we combined a dressing area and a small master bathroom to create a large spa like master bath with a vaulted ceiling. A large 10' wall mounted floating vanity is the focal point of this beautiful Scandinavian master bathroom renovation.

Idee per una stanza da bagno padronale moderna con ante lisce, ante bianche, vasca freestanding, zona vasca/doccia separata, WC a due pezzi, piastrelle bianche, piastrelle in gres porcellanato, pareti bianche, pavimento in terracotta, lavabo a bacinella, top in granito, pavimento bianco, porta doccia a battente e top multicolore

Reagen Taylor Photography
Ispirazione per una stanza da bagno padronale contemporanea di medie dimensioni con ante bianche, vasca freestanding, doccia a filo pavimento, piastrelle bianche, pareti blu, pavimento in gres porcellanato, lavabo sottopiano, top in onice, pavimento grigio, porta doccia a battente, top grigio, piastrelle in gres porcellanato e ante lisce
Ispirazione per una stanza da bagno padronale contemporanea di medie dimensioni con ante bianche, vasca freestanding, doccia a filo pavimento, piastrelle bianche, pareti blu, pavimento in gres porcellanato, lavabo sottopiano, top in onice, pavimento grigio, porta doccia a battente, top grigio, piastrelle in gres porcellanato e ante lisce
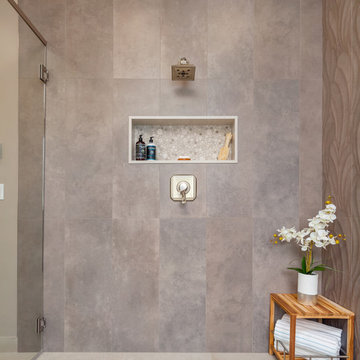
This master bath layout was large, but awkward, with faux Grecian columns flanking a huge corner tub. He prefers showers; she always bathes. This traditional bath had an outdated appearance and had not worn well over time. The owners sought a more personalized and inviting space with increased functionality.
The new design provides a larger shower, free-standing tub, increased storage, a window for the water-closet and a large combined walk-in closet. This contemporary spa-bath offers a dedicated space for each spouse and tremendous storage.
The white dimensional tile catches your eye – is it wallpaper OR tile? You have to see it to believe!
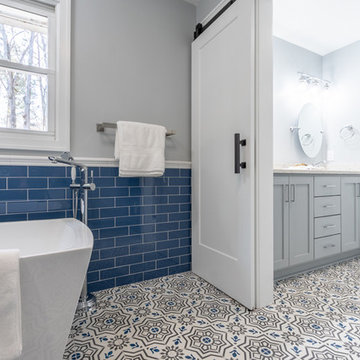
Idee per una stanza da bagno padronale mediterranea di medie dimensioni con ante in stile shaker, ante grigie, vasca freestanding, doccia ad angolo, WC a due pezzi, piastrelle blu, piastrelle in gres porcellanato, pareti grigie, pavimento in cementine, lavabo sottopiano, top in quarzo composito e porta doccia a battente
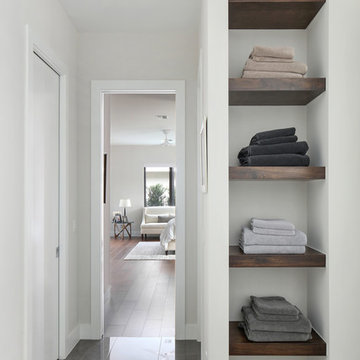
Photographer: Ryan Gamma
Immagine di una stanza da bagno padronale minimalista di medie dimensioni con ante lisce, ante in legno bruno, vasca freestanding, doccia a filo pavimento, WC a due pezzi, piastrelle bianche, piastrelle in gres porcellanato, pareti bianche, pavimento in gres porcellanato, lavabo sottopiano, top in quarzo composito, pavimento grigio, doccia aperta e top bianco
Immagine di una stanza da bagno padronale minimalista di medie dimensioni con ante lisce, ante in legno bruno, vasca freestanding, doccia a filo pavimento, WC a due pezzi, piastrelle bianche, piastrelle in gres porcellanato, pareti bianche, pavimento in gres porcellanato, lavabo sottopiano, top in quarzo composito, pavimento grigio, doccia aperta e top bianco
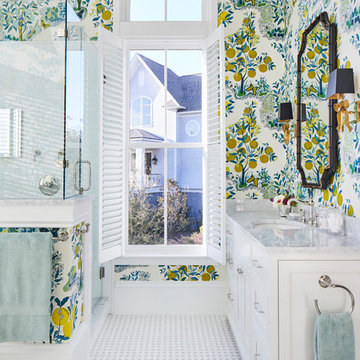
Idee per una stanza da bagno padronale costiera con ante a filo, ante bianche, doccia ad angolo, piastrelle bianche, piastrelle in gres porcellanato, pareti multicolore, pavimento in gres porcellanato, lavabo sottopiano, top in marmo, pavimento bianco, porta doccia a battente e top grigio
Bagni padronali con piastrelle in gres porcellanato - Foto e idee per arredare
8

