Bagni padronali con pavimento rosso - Foto e idee per arredare
Filtra anche per:
Budget
Ordina per:Popolari oggi
1 - 20 di 229 foto
1 di 3
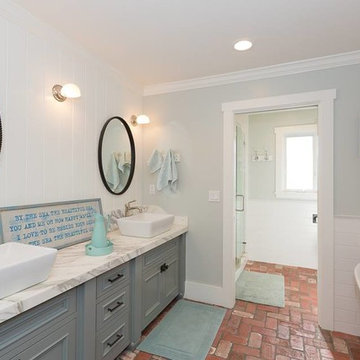
Ispirazione per una grande stanza da bagno padronale classica con ante a filo, ante grigie, vasca freestanding, doccia alcova, WC monopezzo, piastrelle bianche, piastrelle in ceramica, pareti grigie, pavimento in mattoni, lavabo a bacinella, top in marmo, pavimento rosso, porta doccia a battente e top grigio
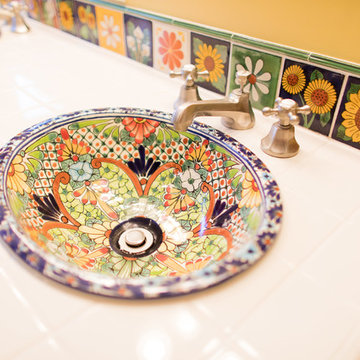
Foto di una grande stanza da bagno padronale mediterranea con ante bianche, WC monopezzo, piastrelle bianche, piastrelle diamantate, pareti gialle, pavimento in terracotta, lavabo da incasso, top piastrellato, pavimento rosso e doccia aperta
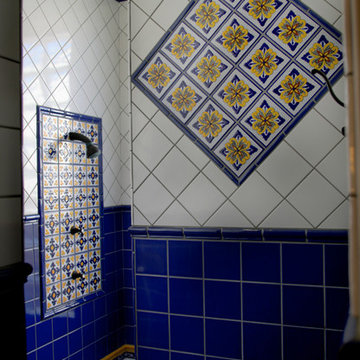
Indoor and Outdoor Mexican Talavera Tile
Immagine di una grande stanza da bagno padronale mediterranea con ante con bugna sagomata, ante in legno bruno, vasca sottopiano, piastrelle blu, piastrelle in ceramica, pareti beige, pavimento in terracotta, lavabo sottopiano, top piastrellato, pavimento rosso e top arancione
Immagine di una grande stanza da bagno padronale mediterranea con ante con bugna sagomata, ante in legno bruno, vasca sottopiano, piastrelle blu, piastrelle in ceramica, pareti beige, pavimento in terracotta, lavabo sottopiano, top piastrellato, pavimento rosso e top arancione
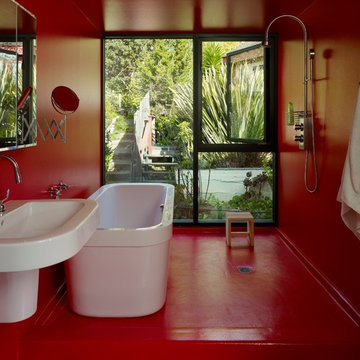
This tile-less master bathroom is coated with a waterproof-epoxy paint used in institutional applications.
Photo by Cesar Rubio
Foto di una stanza da bagno padronale minimalista di medie dimensioni con vasca freestanding, lavabo sospeso, pareti rosse, ante lisce, doccia aperta e pavimento rosso
Foto di una stanza da bagno padronale minimalista di medie dimensioni con vasca freestanding, lavabo sospeso, pareti rosse, ante lisce, doccia aperta e pavimento rosso

The redesign includes a bathroom with white ceramic wall tiles, brick floors, a glass shower, and views of the surrounding landscape.
Esempio di una piccola stanza da bagno padronale american style con ante in legno bruno, doccia ad angolo, WC monopezzo, piastrelle bianche, piastrelle diamantate, pareti bianche, pavimento in mattoni, lavabo sottopiano, top in superficie solida, pavimento rosso, porta doccia a battente, top grigio, un lavabo, mobile bagno incassato e travi a vista
Esempio di una piccola stanza da bagno padronale american style con ante in legno bruno, doccia ad angolo, WC monopezzo, piastrelle bianche, piastrelle diamantate, pareti bianche, pavimento in mattoni, lavabo sottopiano, top in superficie solida, pavimento rosso, porta doccia a battente, top grigio, un lavabo, mobile bagno incassato e travi a vista
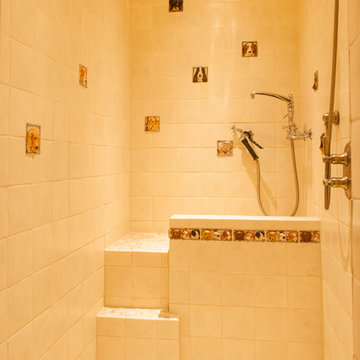
Dog Wash
Ispirazione per una stanza da bagno padronale stile rurale di medie dimensioni con zona vasca/doccia separata, doccia aperta, ante in stile shaker, ante in legno scuro, vasca sottopiano, piastrelle beige, piastrelle in ceramica, pareti beige, pavimento in terracotta, lavabo da incasso, top in superficie solida, pavimento rosso e top marrone
Ispirazione per una stanza da bagno padronale stile rurale di medie dimensioni con zona vasca/doccia separata, doccia aperta, ante in stile shaker, ante in legno scuro, vasca sottopiano, piastrelle beige, piastrelle in ceramica, pareti beige, pavimento in terracotta, lavabo da incasso, top in superficie solida, pavimento rosso e top marrone
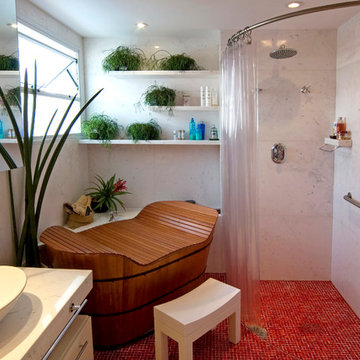
bathroom 2
japanese ofuro tub and shower
foto: Demian Golovaty
Idee per una stanza da bagno padronale etnica con lavabo a bacinella, vasca giapponese, doccia ad angolo, piastrelle bianche, pavimento con piastrelle in ceramica e pavimento rosso
Idee per una stanza da bagno padronale etnica con lavabo a bacinella, vasca giapponese, doccia ad angolo, piastrelle bianche, pavimento con piastrelle in ceramica e pavimento rosso
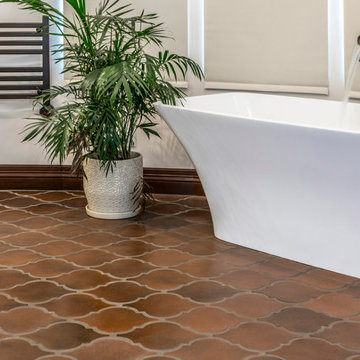
Arto has been one of our main partners for many years. We love their products, flexibility and great business ethics. Stop by at our showroom to check Arto's amazing display of products.
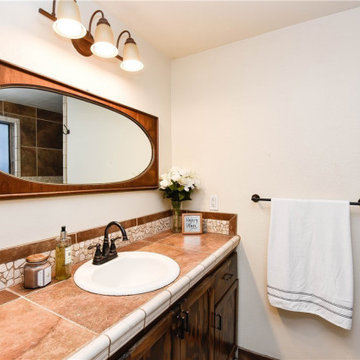
BEFORE PICTURES
Ispirazione per una piccola stanza da bagno padronale chic con piastrelle in gres porcellanato, pareti bianche, pavimento in gres porcellanato, doccia aperta, consolle stile comò, ante in legno bruno, doccia ad angolo, WC a due pezzi, piastrelle rosse, lavabo da incasso, top piastrellato, pavimento rosso, top rosso, un lavabo e mobile bagno incassato
Ispirazione per una piccola stanza da bagno padronale chic con piastrelle in gres porcellanato, pareti bianche, pavimento in gres porcellanato, doccia aperta, consolle stile comò, ante in legno bruno, doccia ad angolo, WC a due pezzi, piastrelle rosse, lavabo da incasso, top piastrellato, pavimento rosso, top rosso, un lavabo e mobile bagno incassato
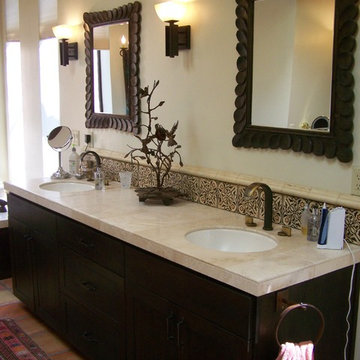
Ispirazione per una stanza da bagno padronale stile americano di medie dimensioni con ante in stile shaker, ante in legno bruno, vasca da incasso, pareti beige, pavimento in terracotta, lavabo sottopiano e pavimento rosso
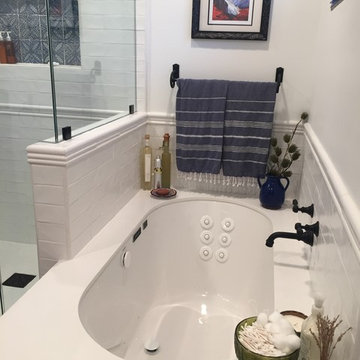
Spanish style bathroom with Moroccan influence
Ispirazione per una stanza da bagno padronale stile rurale di medie dimensioni con consolle stile comò, ante marroni, vasca da incasso, WC monopezzo, piastrelle bianche, piastrelle diamantate, pareti bianche, pavimento in terracotta, lavabo da incasso, top in quarzo composito, pavimento rosso e porta doccia a battente
Ispirazione per una stanza da bagno padronale stile rurale di medie dimensioni con consolle stile comò, ante marroni, vasca da incasso, WC monopezzo, piastrelle bianche, piastrelle diamantate, pareti bianche, pavimento in terracotta, lavabo da incasso, top in quarzo composito, pavimento rosso e porta doccia a battente
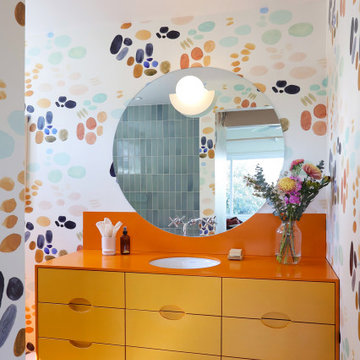
Foto di una stanza da bagno padronale boho chic di medie dimensioni con ante lisce, ante gialle, doccia alcova, WC monopezzo, piastrelle blu, piastrelle in ceramica, pareti multicolore, pavimento in cemento, lavabo sottopiano, top in superficie solida, pavimento rosso, porta doccia a battente, top arancione, nicchia, un lavabo, mobile bagno sospeso e carta da parati
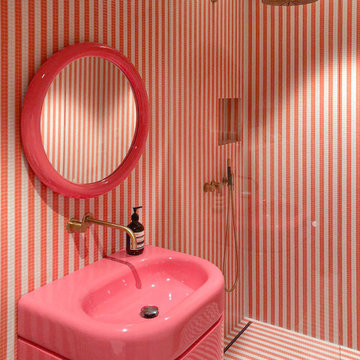
Badezimmer im Stil von India Mahadavi für Bisazza, gestreifte Bisazza Fliesen, pinkes Waschbecken mit passendem Spiegel und Messing Armaturen von Vola. Bodengleiche Dusche, die gleichen Fliesen wurden auf Wand und Boden verlegt.

Ph ©Ezio Manciucca
Ispirazione per una grande stanza da bagno padronale moderna con ante in legno scuro, pavimento in cemento, lavabo a bacinella, top in cemento, pavimento rosso, vasca freestanding, vasca/doccia, pareti grigie e doccia aperta
Ispirazione per una grande stanza da bagno padronale moderna con ante in legno scuro, pavimento in cemento, lavabo a bacinella, top in cemento, pavimento rosso, vasca freestanding, vasca/doccia, pareti grigie e doccia aperta

Brunswick Parlour transforms a Victorian cottage into a hard-working, personalised home for a family of four.
Our clients loved the character of their Brunswick terrace home, but not its inefficient floor plan and poor year-round thermal control. They didn't need more space, they just needed their space to work harder.
The front bedrooms remain largely untouched, retaining their Victorian features and only introducing new cabinetry. Meanwhile, the main bedroom’s previously pokey en suite and wardrobe have been expanded, adorned with custom cabinetry and illuminated via a generous skylight.
At the rear of the house, we reimagined the floor plan to establish shared spaces suited to the family’s lifestyle. Flanked by the dining and living rooms, the kitchen has been reoriented into a more efficient layout and features custom cabinetry that uses every available inch. In the dining room, the Swiss Army Knife of utility cabinets unfolds to reveal a laundry, more custom cabinetry, and a craft station with a retractable desk. Beautiful materiality throughout infuses the home with warmth and personality, featuring Blackbutt timber flooring and cabinetry, and selective pops of green and pink tones.
The house now works hard in a thermal sense too. Insulation and glazing were updated to best practice standard, and we’ve introduced several temperature control tools. Hydronic heating installed throughout the house is complemented by an evaporative cooling system and operable skylight.
The result is a lush, tactile home that increases the effectiveness of every existing inch to enhance daily life for our clients, proving that good design doesn’t need to add space to add value.
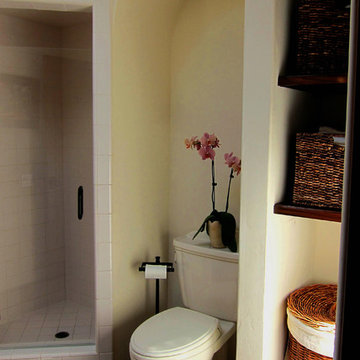
Design Consultant Jeff Doubét is the author of Creating Spanish Style Homes: Before & After – Techniques – Designs – Insights. The 240 page “Design Consultation in a Book” is now available. Please visit SantaBarbaraHomeDesigner.com for more info.
Jeff Doubét specializes in Santa Barbara style home and landscape designs. To learn more info about the variety of custom design services I offer, please visit SantaBarbaraHomeDesigner.com
Jeff Doubét is the Founder of Santa Barbara Home Design - a design studio based in Santa Barbara, California USA.
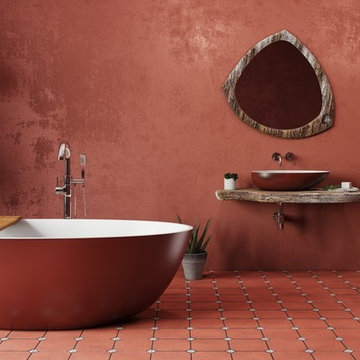
Aquatica Spoon 2 bathtub can add a sultry note of sophisticated glamour to your bathroom. Coming in Oxide red - the rare, exotic shade and bringing life to your master bathroom, this bathtub defines the color scheme of the space. This stunning new addition to the Aquatica range takes our already superb AquateX™ material into a whole new design mode, by adding a luxurious touch of Oxide Red.
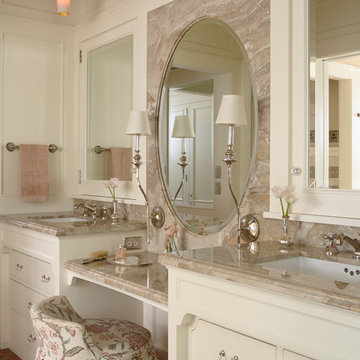
Architecture & Interior Design: David Heide Design Studio -- Photos: Susan Gilmore
Idee per una stanza da bagno padronale classica con lavabo sottopiano, ante bianche, pareti bianche, pavimento in terracotta, ante lisce e pavimento rosso
Idee per una stanza da bagno padronale classica con lavabo sottopiano, ante bianche, pareti bianche, pavimento in terracotta, ante lisce e pavimento rosso
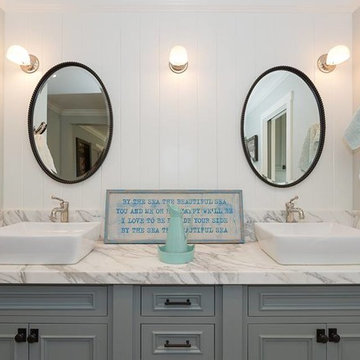
Immagine di una grande stanza da bagno padronale classica con ante a filo, ante grigie, vasca freestanding, doccia alcova, WC monopezzo, piastrelle bianche, piastrelle in ceramica, pareti grigie, pavimento in mattoni, lavabo a bacinella, top in marmo, pavimento rosso, porta doccia a battente e top grigio
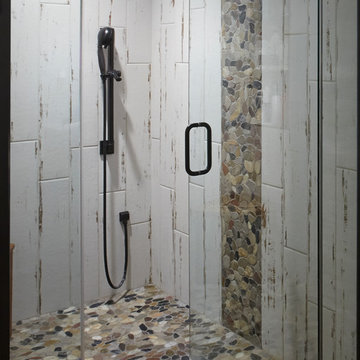
Robin Stancliff photo credits. My client’s main focus for this bathroom was to create a wheelchair accessible shower while
maintaining a unique and rustic visual appeal. When we received this project, the majority of the
bathroom had already been destroyed, and the new vanity was already in place. Our main
contribution was the new ADA accessible shower. We decided to keep the Saltillo tile and brick
wall in the bathroom to keep some of the original Southwestern charm of the home, and create
a stone flooring for the base of the shower. By mixing a variety of colored stones and creating a
stone detail up the side of the shower, we were able to add a modern and fresh touch to the
shower. Aside from the stone detail, the sides of the shower are made up of rustic wood-look
porcelain which fits the overall aesthetic of the bathroom while still being easy to clean. To
accommodate a wheelchair, the shower is 5’ by 5’ with a 3’ door. The handheld bar at the back
of the shower is an ADA compliant bar which has levers so it can be easily maneuvered.
Overall, we aimed to create a sturdy structure for the shower that would hold up to various
disability needs while still remaining chic. By adding rustic details and thoughtful ADA compliant
components, this shower is useful and attractive.
Bagni padronali con pavimento rosso - Foto e idee per arredare
1

