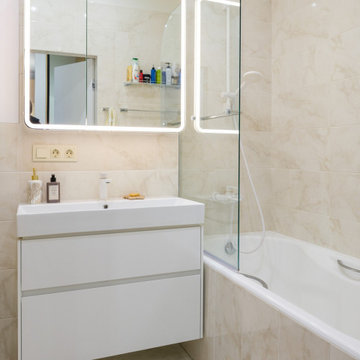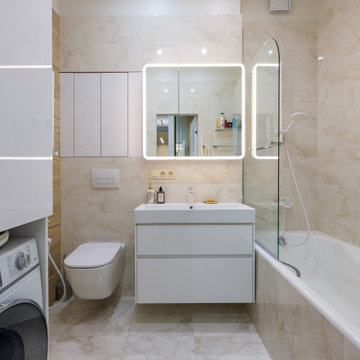Bagni padronali con pavimento beige - Foto e idee per arredare
Filtra anche per:
Budget
Ordina per:Popolari oggi
21 - 40 di 47.894 foto
1 di 3

A master bath renovation that involved a complete re-working of the space. A custom vanity with built-in medicine cabinets and gorgeous finish materials completes the look.

Idee per un'ampia stanza da bagno padronale chic con ante con bugna sagomata, ante beige, vasca freestanding, piastrelle grigie, pareti beige, pavimento in gres porcellanato, lavabo sottopiano, pavimento beige, top beige, due lavabi e mobile bagno incassato

Light and Airy shiplap bathroom was the dream for this hard working couple. The goal was to totally re-create a space that was both beautiful, that made sense functionally and a place to remind the clients of their vacation time. A peaceful oasis. We knew we wanted to use tile that looks like shiplap. A cost effective way to create a timeless look. By cladding the entire tub shower wall it really looks more like real shiplap planked walls.
The center point of the room is the new window and two new rustic beams. Centered in the beams is the rustic chandelier.

Ispirazione per una stanza da bagno padronale design con ante lisce, doccia a filo pavimento, pistrelle in bianco e nero, lastra di pietra, pareti bianche, lavabo sottopiano, top in quarzite, porta doccia a battente, top bianco, ante in legno chiaro, pavimento beige, due lavabi e mobile bagno sospeso

Pour ce projet, l’agence a travaillé en partenariat avec un architecte DPLG, chargé de réunir la bâtisse principale, héritage familial avec la grange de la propriété.
Une fois les volumes de gros œuvre définis, notre mission a été de concevoir les 250 m2 en termes d’agencement, de circulation, de matériaux, et de décoration.
Le point central de notre réflexion s’est articulé autour d’un escalier en colimaçon, dessiné par Alexandre et sa coursive, reliant les 2 bâtiments.
Tous les volumes ont été pensés pour une vie de famille aimant recevoir.
suite de la lecture sur notre site internet :
www.duo-d-idees.com/realisations/le-charme-de-la-campagne

Our clients came to us because they were tired of looking at the side of their neighbor’s house from their master bedroom window! Their 1959 Dallas home had worked great for them for years, but it was time for an update and reconfiguration to make it more functional for their family.
They were looking to open up their dark and choppy space to bring in as much natural light as possible in both the bedroom and bathroom. They knew they would need to reconfigure the master bathroom and bedroom to make this happen. They were thinking the current bedroom would become the bathroom, but they weren’t sure where everything else would go.
This is where we came in! Our designers were able to create their new floorplan and show them a 3D rendering of exactly what the new spaces would look like.
The space that used to be the master bedroom now consists of the hallway into their new master suite, which includes a new large walk-in closet where the washer and dryer are now located.
From there, the space flows into their new beautiful, contemporary bathroom. They decided that a bathtub wasn’t important to them but a large double shower was! So, the new shower became the focal point of the bathroom. The new shower has contemporary Marine Bone Electra cement hexagon tiles and brushed bronze hardware. A large bench, hidden storage, and a rain shower head were must-have features. Pure Snow glass tile was installed on the two side walls while Carrara Marble Bianco hexagon mosaic tile was installed for the shower floor.
For the main bathroom floor, we installed a simple Yosemite tile in matte silver. The new Bellmont cabinets, painted naval, are complemented by the Greylac marble countertop and the Brainerd champagne bronze arched cabinet pulls. The rest of the hardware, including the faucet, towel rods, towel rings, and robe hooks, are Delta Faucet Trinsic, in a classic champagne bronze finish. To finish it off, three 14” Classic Possini Euro Ludlow wall sconces in burnished brass were installed between each sheet mirror above the vanity.
In the space that used to be the master bathroom, all of the furr downs were removed. We replaced the existing window with three large windows, opening up the view to the backyard. We also added a new door opening up into the main living room, which was totally closed off before.
Our clients absolutely love their cool, bright, contemporary bathroom, as well as the new wall of windows in their master bedroom, where they are now able to enjoy their beautiful backyard!

Designed by Sarah Sherman Samuel
Foto di una stanza da bagno padronale scandinava di medie dimensioni con ante lisce, ante in legno chiaro, vasca sottopiano, vasca/doccia, WC monopezzo, piastrelle bianche, piastrelle in ceramica, pareti bianche, lavabo a bacinella, top in legno, pavimento beige, doccia aperta e top beige
Foto di una stanza da bagno padronale scandinava di medie dimensioni con ante lisce, ante in legno chiaro, vasca sottopiano, vasca/doccia, WC monopezzo, piastrelle bianche, piastrelle in ceramica, pareti bianche, lavabo a bacinella, top in legno, pavimento beige, doccia aperta e top beige

www.yiannisphotography.com/
Foto di una stanza da bagno padronale tradizionale di medie dimensioni con ante lisce, ante grigie, vasca sottopiano, doccia doppia, WC a due pezzi, piastrelle grigie, piastrelle di marmo, pareti grigie, pavimento in gres porcellanato, lavabo sottopiano, top in marmo, pavimento beige, porta doccia a battente e top bianco
Foto di una stanza da bagno padronale tradizionale di medie dimensioni con ante lisce, ante grigie, vasca sottopiano, doccia doppia, WC a due pezzi, piastrelle grigie, piastrelle di marmo, pareti grigie, pavimento in gres porcellanato, lavabo sottopiano, top in marmo, pavimento beige, porta doccia a battente e top bianco

Open feel with with curbless shower entry and glass surround.
This master bath suite has the feel of waves and the seaside while including luxury and function. The shower now has a curbless entry, large seat, glass surround and personalized niche. All new fixtures and lighting. Materials have a cohesive mix with accents of flat top pebbles, beach glass and shimmering glass tile. Large format porcelain tiles are on the walls in a wave relief pattern that bring the beach inside. The counter-top is stunning with a waterfall edge over the vanity in soft wisps of warm earth tones made of easy care engineered quartz. This homeowner now loves getting ready for their day.

Foto di una stanza da bagno padronale stile rurale di medie dimensioni con ante in stile shaker, ante marroni, doccia alcova, WC a due pezzi, piastrelle beige, piastrelle a mosaico, pareti beige, pavimento in gres porcellanato, top in saponaria, pavimento beige, top nero e lavabo sottopiano

Jason Miller, Pixelate Ltd.
Immagine di una piccola stanza da bagno padronale tradizionale con ante a filo, ante blu, vasca freestanding, doccia alcova, WC monopezzo, piastrelle multicolore, piastrelle in ceramica, pareti beige, pavimento in gres porcellanato, lavabo sottopiano, top in quarzo composito, pavimento beige e porta doccia a battente
Immagine di una piccola stanza da bagno padronale tradizionale con ante a filo, ante blu, vasca freestanding, doccia alcova, WC monopezzo, piastrelle multicolore, piastrelle in ceramica, pareti beige, pavimento in gres porcellanato, lavabo sottopiano, top in quarzo composito, pavimento beige e porta doccia a battente

Idee per una grande stanza da bagno padronale contemporanea con ante lisce, ante beige, vasca freestanding, doccia doppia, lavabo sottopiano, pavimento beige, porta doccia a battente, piastrelle bianche, piastrelle di marmo, pareti marroni e top in quarzo composito

Esempio di una stanza da bagno padronale design di medie dimensioni con ante con riquadro incassato, ante beige, vasca freestanding, doccia alcova, piastrelle bianche, piastrelle di marmo, pareti beige, pavimento in gres porcellanato, lavabo sottopiano, top in marmo, pavimento beige e porta doccia a battente

This large bathroom is a modern luxury with stand alone bathtub and frameless glass shower.
Call GoodFellas Construction for a free estimate!
GoodFellasConstruction.com

Salle de bain - Teinte RMDV21 Glaise
Foto di una stanza da bagno padronale design con ante lisce, ante bianche, vasca freestanding, pareti marroni, top in legno, pavimento beige, top marrone, un lavabo e mobile bagno incassato
Foto di una stanza da bagno padronale design con ante lisce, ante bianche, vasca freestanding, pareti marroni, top in legno, pavimento beige, top marrone, un lavabo e mobile bagno incassato

This master ensuite needed a little face-lifting. We helped take the original bathroom design and turn it into a warm but transitional design with pops of green and white.

This Australian-inspired new construction was a successful collaboration between homeowner, architect, designer and builder. The home features a Henrybuilt kitchen, butler's pantry, private home office, guest suite, master suite, entry foyer with concealed entrances to the powder bathroom and coat closet, hidden play loft, and full front and back landscaping with swimming pool and pool house/ADU.

Esempio di una stanza da bagno padronale design di medie dimensioni con ante lisce, ante bianche, vasca ad alcova, vasca/doccia, WC sospeso, piastrelle beige, pareti beige, pavimento con piastrelle in ceramica, lavabo da incasso, pavimento beige, un lavabo e mobile bagno sospeso

Idee per una stanza da bagno padronale minimal di medie dimensioni con ante lisce, ante bianche, vasca ad alcova, vasca/doccia, WC sospeso, piastrelle beige, pareti beige, pavimento con piastrelle in ceramica, lavabo da incasso, pavimento beige, un lavabo e mobile bagno sospeso

This Master Bathroom was outdated in appearance and although the size of the room was sufficient, the space felt crowded. The toilet location was undesirable, the shower was cramped and the bathroom floor was cold to stand on. The client wanted a new configuration that would eliminate the corner tub, but still have a bathtub in the room, plus a larger shower and more privacy to the toilet area. The 1980’s look needed to be replaced with a clean, contemporary look.
A new room layout created a more functional space. A separated space was achieved for the toilet by relocating it and adding a cabinet and custom hanging pipe shelf above for privacy.
By adding a double sink vanity, we gained valuable floor space to still have a soaking tub and larger shower. In-floor heat keeps the room cozy and warm all year long. The entry door was replaced with a pocket door to keep the area in front of the vanity unobstructed. The cabinet next to the toilet has sliding doors and adds storage for towels and toiletries and the vanity has a pull-out hair station. Rich, walnut cabinetry is accented nicely with the soft, blue/green color palette of the tiles and wall color. New window shades that can be lifted from the bottom or top are ideal if they want full light or an unobstructed view, while maintaining privacy. Handcrafted swirl pendants illuminate the vanity and are made from 100% recycled glass.
Bagni padronali con pavimento beige - Foto e idee per arredare
2

