Bagni padronali con parquet chiaro - Foto e idee per arredare
Filtra anche per:
Budget
Ordina per:Popolari oggi
61 - 80 di 6.919 foto
1 di 3
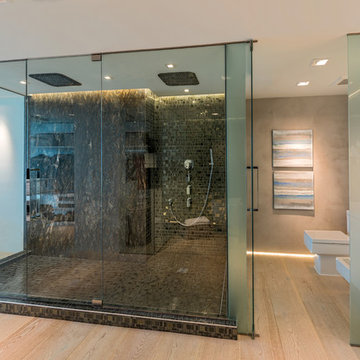
The open concept master ensuite exposes a
generous glassed-in shower with dramatic mosaic tile flowing from wall to floor.
Esempio di una grande stanza da bagno padronale minimalista con lavabo sottopiano, ante lisce, ante bianche, top in quarzo composito, doccia doppia, WC monopezzo, piastrelle marroni, piastrelle a mosaico, pareti beige e parquet chiaro
Esempio di una grande stanza da bagno padronale minimalista con lavabo sottopiano, ante lisce, ante bianche, top in quarzo composito, doccia doppia, WC monopezzo, piastrelle marroni, piastrelle a mosaico, pareti beige e parquet chiaro
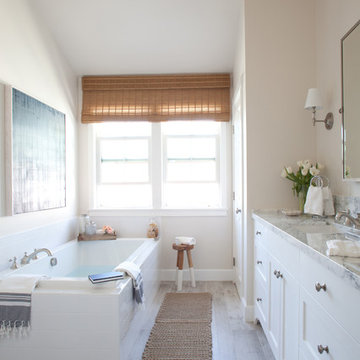
Amy Bartlam Photography
Foto di una stretta e lunga stanza da bagno padronale country di medie dimensioni con lavabo sottopiano, ante in stile shaker, ante bianche, top in marmo, piastrelle bianche, piastrelle in ceramica, pareti beige, parquet chiaro e vasca da incasso
Foto di una stretta e lunga stanza da bagno padronale country di medie dimensioni con lavabo sottopiano, ante in stile shaker, ante bianche, top in marmo, piastrelle bianche, piastrelle in ceramica, pareti beige, parquet chiaro e vasca da incasso

Greg Hadley Photography
Project Overview: This full house remodel included two and a half bathrooms, a master suite, kitchen, and exterior. On the initial visit to this Mt. Pleasant row-house in Washington DC, the clients expressed several goals to us. Our job was to convert the basement apartment into a guest suite, re-work the first floor kitchen, dining, and powder bathroom, and re-do the master suite to include a new bathroom. Like many Washington DC Row houses, the rear part of the house was cobbled together in a series of poor renovations. Between the two of them, the original brick rear wall and the load-bearing center wall split the rear of the house into three small rooms on each floor. Not only was the layout poor, but the rear part of the house was falling apart, breezy with no insulation, and poorly constructed.
Design and Layout: One of the reasons the clients hired Four Brothers as their design-build remodeling contractor was that they liked the designs in our remodeling portfolio. We entered the design phase with clear guidance from the clients – create an open floor plan. This was true for the basement, where we removed all walls creating a completely open space with the exception of a small water closet. This serves as a guest suite, where long-term visitors can stay with a sense of privacy. It has it’s own bathroom and kitchenette, as well as closets and a sleeping area. The design called for completely removing and re-building the rear of the house. This allowed us to take down the original rear brick wall and interior walls on the first and second floors. The first floor has the kitchen in the center of the house, with one tall wall of cabinetry and a kitchen island with seating in the center. A powder bathroom is on the other side of the house. The dining room moved to the rear of the house, with large doors opening onto a new deck. Also in the back, a floating staircase leads to a rear entrance. On the second floor, the entire back of the house was turned onto a master suite. One closet contains a washer and dryer. Clothes storage is in custom fabricated wardrobes, which flank an open concept bathroom. The bed area is in the back, with large windows across the whole rear of the house. The exterior was finished with a paneled rain-screen.
Style and Finishes: In all areas of the house, the clients chose contemporary finishes. The basement has more of an industrial look, with commercial light fixtures, exposed brick, open ceiling joists, and a stained concrete floor. Floating oak stairs lead from the back door to the kitchen/dining area, with a white bookshelf acting as the safety barrier at the stairs. The kitchen features white cabinets, and a white countertop, with a waterfall edge on the island. The original oak floors provide a warm background throughout. The second floor master suite bathroom is a uniform mosaic tile, and white wardrobes match a white vanity.
Construction and Final Product: This remodeling project had a very specific timeline, as the homeowners had rented a house to live in for six months. This meant that we had to work very quickly and efficiently, juggling the schedule to keep things moving. As is often the case in Washington DC, permitting took longer than expected. Winter weather played a role as well, forcing us to make up lost time in the last few months. By re-building a good portion of the house, we managed to include significant energy upgrades, with a well-insulated building envelope, and efficient heating and cooling system.

Foto di una grande stanza da bagno padronale moderna con ante con riquadro incassato, ante grigie, vasca freestanding, doccia ad angolo, WC monopezzo, piastrelle bianche, piastrelle di marmo, pareti bianche, parquet chiaro, lavabo sottopiano, top in marmo, pavimento bianco, doccia aperta, top bianco, panca da doccia, un lavabo e mobile bagno incassato

Esempio di una grande stanza da bagno padronale minimal con ante lisce, ante in legno scuro, doccia a filo pavimento, parquet chiaro, lavabo integrato, porta doccia a battente, piastrelle bianche, pareti bianche, top in cemento e piastrelle in ceramica
Foto di una stanza da bagno padronale classica di medie dimensioni con pareti bianche, parquet chiaro, lavabo sottopiano, ante con riquadro incassato, ante bianche, vasca freestanding e top in granito

Idee per una grande stanza da bagno padronale stile marinaro con ante in stile shaker, ante beige, doccia alcova, WC monopezzo, pareti beige, parquet chiaro, lavabo sottopiano, top in quarzo composito, pavimento marrone, porta doccia a battente, top bianco, due lavabi, mobile bagno incassato e carta da parati
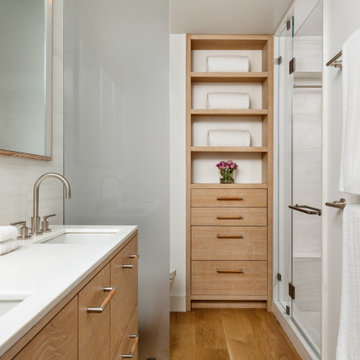
Ispirazione per una stanza da bagno padronale nordica di medie dimensioni con ante lisce, ante beige, doccia alcova, WC sospeso, piastrelle bianche, piastrelle in ceramica, pareti bianche, parquet chiaro, lavabo sottopiano, top in marmo, pavimento beige, porta doccia a battente e top bianco
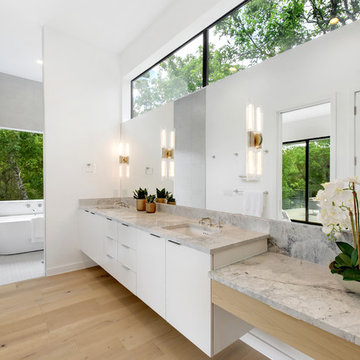
Ispirazione per una stanza da bagno padronale minimal con ante lisce, ante bianche, vasca freestanding, piastrelle grigie, pareti bianche, parquet chiaro, lavabo sottopiano, pavimento beige e top grigio
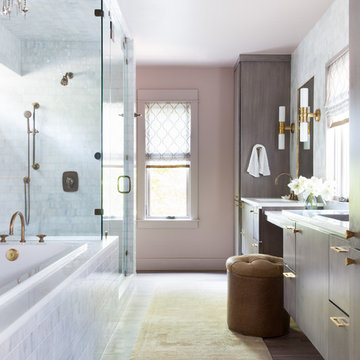
Ispirazione per una stanza da bagno padronale chic di medie dimensioni con ante lisce, ante grigie, vasca da incasso, piastrelle grigie, pareti rosa, parquet chiaro, lavabo integrato, top in superficie solida, pavimento marrone, porta doccia a battente e top bianco
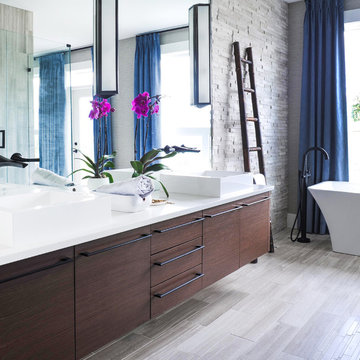
Esempio di una stanza da bagno padronale minimal con ante lisce, ante in legno bruno, vasca freestanding, piastrelle in pietra, pareti grigie, parquet chiaro, lavabo a bacinella e pavimento beige
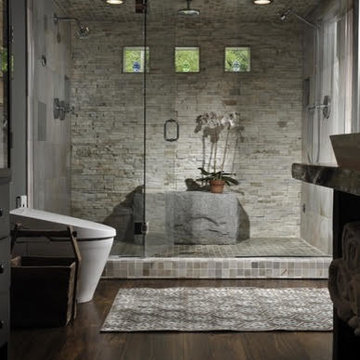
Esempio di una grande stanza da bagno padronale minimalista con doccia alcova, WC monopezzo, piastrelle in pietra, pareti grigie, lavabo a bacinella, piastrelle bianche, parquet chiaro, top in legno, pavimento marrone e top marrone
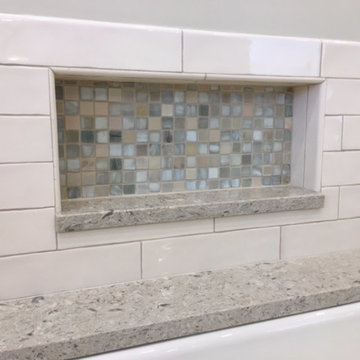
Ispirazione per una stanza da bagno padronale tradizionale di medie dimensioni con vasca sottopiano, doccia alcova, WC a due pezzi, piastrelle beige, piastrelle in gres porcellanato, pareti beige, parquet chiaro, pavimento beige e porta doccia a battente
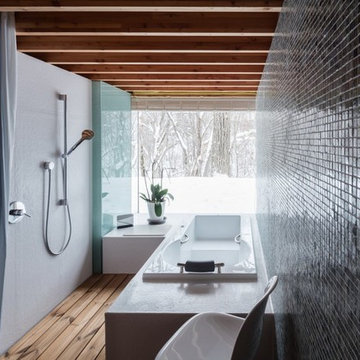
2015
SAPPORO
Photo : Koji SAKAI , Makoto SUZUKI
Foto di una stanza da bagno padronale etnica con vasca da incasso, zona vasca/doccia separata, pareti nere, parquet chiaro e doccia con tenda
Foto di una stanza da bagno padronale etnica con vasca da incasso, zona vasca/doccia separata, pareti nere, parquet chiaro e doccia con tenda
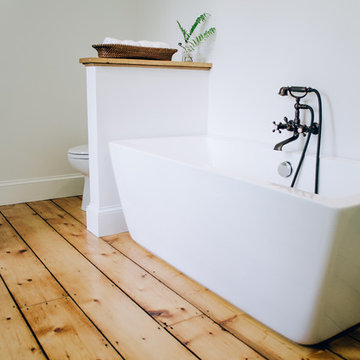
Photo:Vicki Bodine
Idee per una stanza da bagno padronale country di medie dimensioni con ante con riquadro incassato, ante grigie, vasca freestanding, doccia ad angolo, WC monopezzo, piastrelle bianche, piastrelle in pietra, pareti bianche, parquet chiaro, lavabo sottopiano e top in marmo
Idee per una stanza da bagno padronale country di medie dimensioni con ante con riquadro incassato, ante grigie, vasca freestanding, doccia ad angolo, WC monopezzo, piastrelle bianche, piastrelle in pietra, pareti bianche, parquet chiaro, lavabo sottopiano e top in marmo

A dark grey polished plaster panel. with inset petrified moss, separates the shower and WC areas from the bathroom proper. A freestanding 'tadelakt' bath sits in front.

The 1790 Garvin-Weeks Farmstead is a beautiful farmhouse with Georgian and Victorian period rooms as well as a craftsman style addition from the early 1900s. The original house was from the late 18th century, and the barn structure shortly after that. The client desired architectural styles for her new master suite, revamped kitchen, and family room, that paid close attention to the individual eras of the home. The master suite uses antique furniture from the Georgian era, and the floral wallpaper uses stencils from an original vintage piece. The kitchen and family room are classic farmhouse style, and even use timbers and rafters from the original barn structure. The expansive kitchen island uses reclaimed wood, as does the dining table. The custom cabinetry, milk paint, hand-painted tiles, soapstone sink, and marble baking top are other important elements to the space. The historic home now shines.
Eric Roth
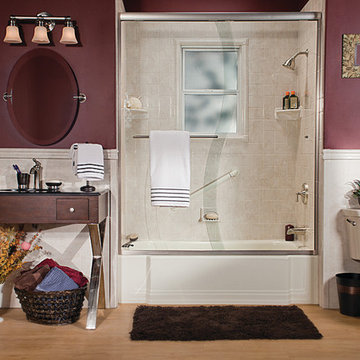
Biscuit Classic Bathtub, Travertine Windmill Walls, Window Kit, Brushed Nickel S Glass
Esempio di una stanza da bagno padronale di medie dimensioni con ante in legno bruno, vasca ad alcova, WC a due pezzi, piastrelle beige, pareti viola, parquet chiaro, ante lisce, vasca/doccia, piastrelle in ceramica, lavabo a bacinella e top in vetro
Esempio di una stanza da bagno padronale di medie dimensioni con ante in legno bruno, vasca ad alcova, WC a due pezzi, piastrelle beige, pareti viola, parquet chiaro, ante lisce, vasca/doccia, piastrelle in ceramica, lavabo a bacinella e top in vetro
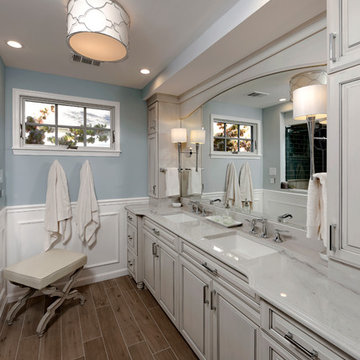
Photos by Bob Narod. Remodeled by Murphy's Design.
Foto di una stanza da bagno padronale classica di medie dimensioni con ante con bugna sagomata, ante bianche, doccia alcova, WC monopezzo, pareti blu, parquet chiaro, lavabo sottopiano e top in marmo
Foto di una stanza da bagno padronale classica di medie dimensioni con ante con bugna sagomata, ante bianche, doccia alcova, WC monopezzo, pareti blu, parquet chiaro, lavabo sottopiano e top in marmo
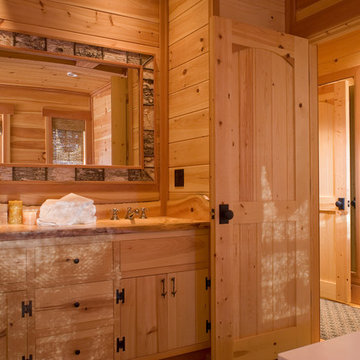
To optimize the views of the lake and maximize natural ventilation this 8,600 square-foot woodland oasis accomplishes just that and more. A selection of local materials of varying scales for the exterior and interior finishes, complements the surrounding environment and boast a welcoming setting for all to enjoy. A perfect combination of skirl siding and hand dipped shingles unites the exterior palette and allows for the interior finishes of aged pine paneling and douglas fir trim to define the space.
This residence, houses a main-level master suite, a guest suite, and two upper-level bedrooms. An open-concept scheme creates a kitchen, dining room, living room and screened porch perfect for large family gatherings at the lake. Whether you want to enjoy the beautiful lake views from the expansive deck or curled up next to the natural stone fireplace, this stunning lodge offers a wide variety of spatial experiences.
Photographer: Joseph St. Pierre
Bagni padronali con parquet chiaro - Foto e idee per arredare
4

