Bagni padronali con parquet chiaro - Foto e idee per arredare
Filtra anche per:
Budget
Ordina per:Popolari oggi
101 - 120 di 6.912 foto
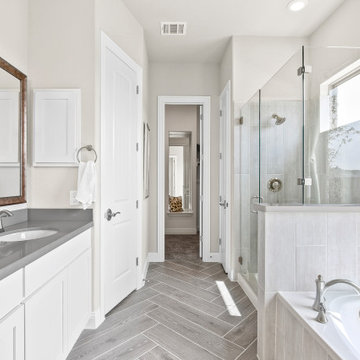
Immagine di una stanza da bagno padronale design di medie dimensioni con ante con riquadro incassato, ante bianche, vasca da incasso, doccia ad angolo, piastrelle beige, piastrelle in ceramica, pareti bianche, parquet chiaro, lavabo sottopiano, top in superficie solida, pavimento grigio, porta doccia a battente, top grigio e due lavabi
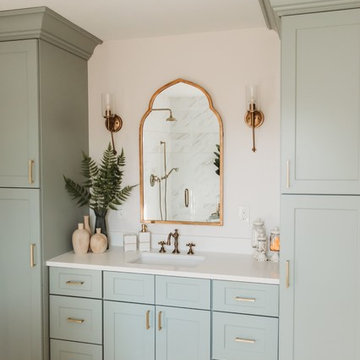
Design: Amanda Giuliano Designs
PC: Lianne Carey
Immagine di una stanza da bagno padronale minimalista di medie dimensioni con ante in stile shaker, ante verdi, doccia alcova, pareti bianche, parquet chiaro, lavabo sottopiano, pavimento beige, porta doccia a battente e top bianco
Immagine di una stanza da bagno padronale minimalista di medie dimensioni con ante in stile shaker, ante verdi, doccia alcova, pareti bianche, parquet chiaro, lavabo sottopiano, pavimento beige, porta doccia a battente e top bianco
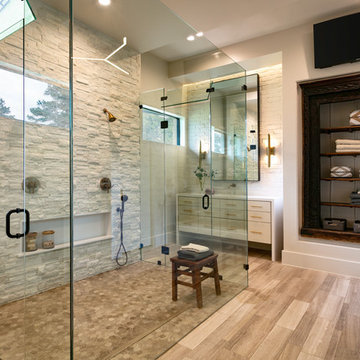
This sprawling one story, modern ranch home features walnut floors and details, Cantilevered shelving and cabinetry, and stunning architectural detailing throughout.
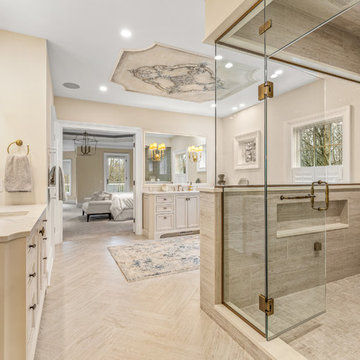
Esempio di un'ampia stanza da bagno padronale classica con ante con riquadro incassato, ante beige, vasca freestanding, doccia aperta, pareti beige, parquet chiaro, lavabo sottopiano, top in marmo, pavimento beige, porta doccia a battente e top beige
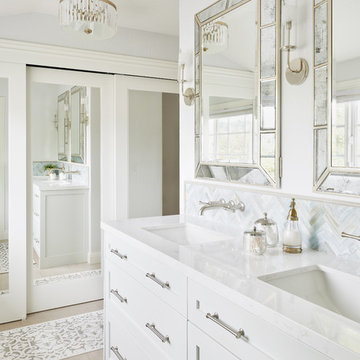
Jane Bai & KBG Design
Foto di una stanza da bagno padronale stile marino di medie dimensioni con ante in stile shaker, ante bianche, doccia ad angolo, piastrelle grigie, parquet chiaro, lavabo sottopiano, top in quarzite, porta doccia a battente, top bianco, piastrelle diamantate, pareti bianche e pavimento beige
Foto di una stanza da bagno padronale stile marino di medie dimensioni con ante in stile shaker, ante bianche, doccia ad angolo, piastrelle grigie, parquet chiaro, lavabo sottopiano, top in quarzite, porta doccia a battente, top bianco, piastrelle diamantate, pareti bianche e pavimento beige
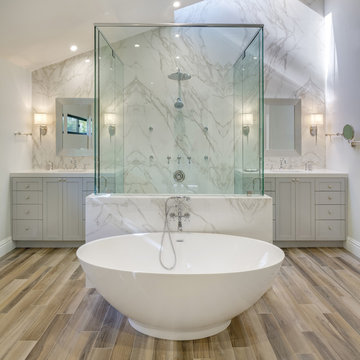
Enriched with nuanced earthy tones, Arena is reminiscent of wavy desert dunes. Warm and luminous windswept lines combine perfectly with other natural stone and wood textures. Whether used horizontally or vertically to accentuate the length or height of a space, Arena adds subtle visual interest.
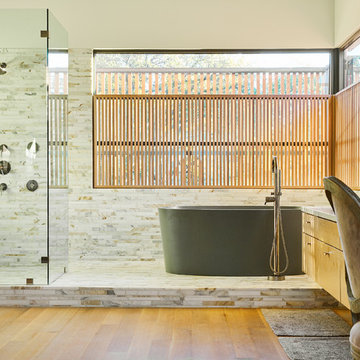
Idee per una grande stanza da bagno padronale minimal con ante lisce, ante in legno chiaro, vasca freestanding, zona vasca/doccia separata, piastrelle beige, piastrelle marroni, piastrelle grigie, piastrelle multicolore, piastrelle in pietra, pareti bianche, parquet chiaro, lavabo sottopiano e top in quarzo composito
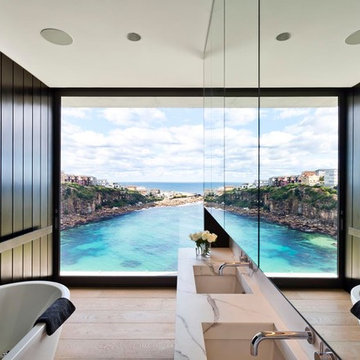
Esempio di una stanza da bagno padronale design con vasca freestanding, pareti nere, parquet chiaro, lavabo sottopiano e top in marmo
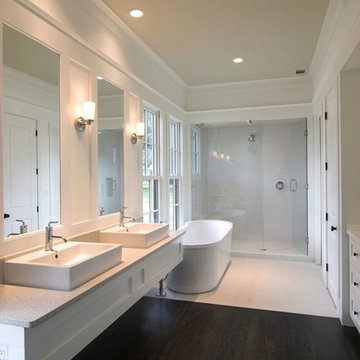
Ispirazione per una stanza da bagno padronale minimalista di medie dimensioni con ante lisce, ante in legno chiaro, vasca freestanding, doccia a filo pavimento, WC monopezzo, piastrelle bianche, piastrelle a mosaico, pareti bianche, parquet chiaro, lavabo a bacinella, top in quarzo composito, pavimento marrone e porta doccia a battente
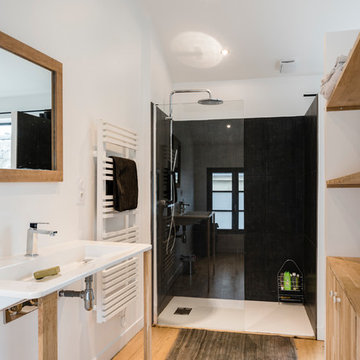
Stanislas Ledoux © 2015 Houzz
Idee per una stanza da bagno padronale minimalista con doccia a filo pavimento, pareti bianche, parquet chiaro e lavabo a colonna
Idee per una stanza da bagno padronale minimalista con doccia a filo pavimento, pareti bianche, parquet chiaro e lavabo a colonna
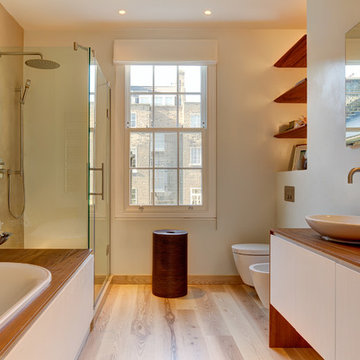
studio http://www.elipsdesign.com/portfolio/4ms
Foto di una stanza da bagno padronale minimal con lavabo a bacinella, ante lisce, ante bianche, top in legno, vasca da incasso, doccia ad angolo, bidè e parquet chiaro
Foto di una stanza da bagno padronale minimal con lavabo a bacinella, ante lisce, ante bianche, top in legno, vasca da incasso, doccia ad angolo, bidè e parquet chiaro

The Johnson-Thompson House, built c. 1750, has the distinct title as being the oldest structure in Winchester. Many alterations were made over the years to keep up with the times, but most recently it had the great fortune to get just the right family who appreciated and capitalized on its legacy. From the newly installed pine floors with cut, hand driven nails to the authentic rustic plaster walls, to the original timber frame, this 300 year old Georgian farmhouse is a masterpiece of old and new. Together with the homeowners and Cummings Architects, Windhill Builders embarked on a journey to salvage all of the best from this home and recreate what had been lost over time. To celebrate its history and the stories within, rooms and details were preserved where possible, woodwork and paint colors painstakingly matched and blended; the hall and parlor refurbished; the three run open string staircase lovingly restored; and details like an authentic front door with period hinges masterfully created. To accommodate its modern day family an addition was constructed to house a brand new, farmhouse style kitchen with an oversized island topped with reclaimed oak and a unique backsplash fashioned out of brick that was sourced from the home itself. Bathrooms were added and upgraded, including a spa-like retreat in the master bath, but include features like a claw foot tub, a niche with exposed brick and a magnificent barn door, as nods to the past. This renovation is one for the history books!
Eric Roth
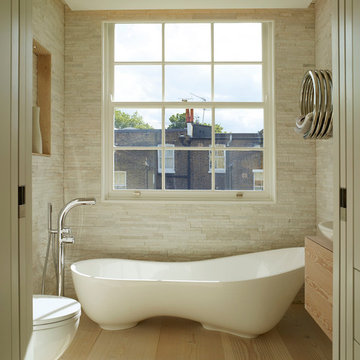
This is one of the en-suite bathrooms at second floor level. The sculptural freestanding bath is by V+A and the flooring and bespoke cabinet are douglas fir.
Photographer: Rachael Smith
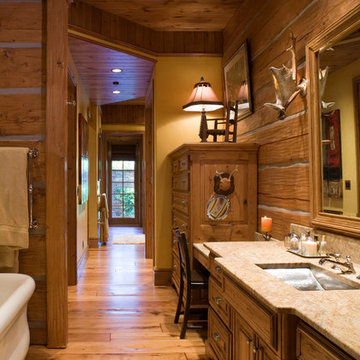
Ispirazione per una stanza da bagno padronale stile rurale di medie dimensioni con consolle stile comò, ante in legno scuro, vasca freestanding, doccia a filo pavimento, parquet chiaro, lavabo sottopiano, top in granito, doccia aperta e top beige
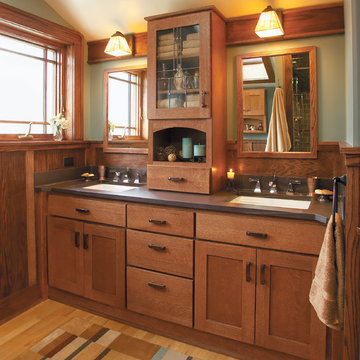
The bathroom was created with Fieldstone Cabinetry's Farmington door style in Quarter Sawn Oak finished in a cabinet color called Toffee with Chocolate glaze. Some door received glass inserts in the "Mission" pattern.
Photo courtesy of DIY Network.
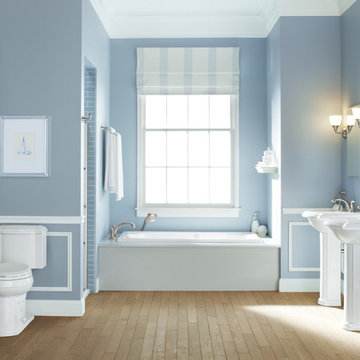
This 140-square-foot bathroom was in dire need of a makeover. A remodel that included replacing the outdated tile and fixtures resulted in an updated space that matches the traditional feel of the home.

Mid-century glass bathroom makeover utilizing frosted and frame-less glass enclosures.
Esempio di una stanza da bagno padronale contemporanea di medie dimensioni con ante lisce, ante in legno bruno, vasca freestanding, doccia alcova, piastrelle beige, piastrelle in travertino, pareti beige, parquet chiaro, lavabo integrato, top in acciaio inossidabile, pavimento marrone e porta doccia a battente
Esempio di una stanza da bagno padronale contemporanea di medie dimensioni con ante lisce, ante in legno bruno, vasca freestanding, doccia alcova, piastrelle beige, piastrelle in travertino, pareti beige, parquet chiaro, lavabo integrato, top in acciaio inossidabile, pavimento marrone e porta doccia a battente
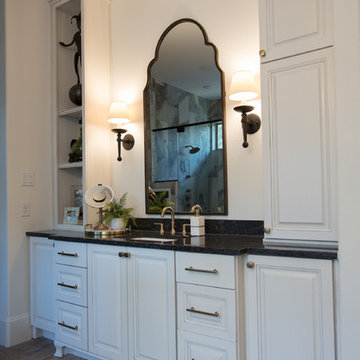
Foto di una grande stanza da bagno padronale chic con ante con bugna sagomata, ante bianche, pareti bianche, parquet chiaro, lavabo sottopiano, top in quarzo composito, pavimento beige e top nero
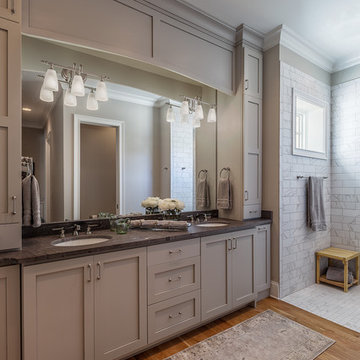
Inspiro 8
Immagine di una stanza da bagno padronale chic di medie dimensioni con nessun'anta, ante in legno bruno, doccia ad angolo, WC monopezzo, piastrelle multicolore, piastrelle di cemento, pareti grigie, parquet chiaro, lavabo sottopiano e top in legno
Immagine di una stanza da bagno padronale chic di medie dimensioni con nessun'anta, ante in legno bruno, doccia ad angolo, WC monopezzo, piastrelle multicolore, piastrelle di cemento, pareti grigie, parquet chiaro, lavabo sottopiano e top in legno

Foto di una stanza da bagno padronale minimal di medie dimensioni con ante lisce, ante in legno chiaro, vasca giapponese, doccia ad angolo, bidè, piastrelle beige, piastrelle in gres porcellanato, pareti bianche, parquet chiaro, lavabo a bacinella, top in quarzo composito, pavimento beige, porta doccia a battente, top beige, toilette, due lavabi e mobile bagno sospeso
Bagni padronali con parquet chiaro - Foto e idee per arredare
6

