Bagni neri con porta doccia scorrevole - Foto e idee per arredare
Filtra anche per:
Budget
Ordina per:Popolari oggi
141 - 160 di 1.498 foto
1 di 3
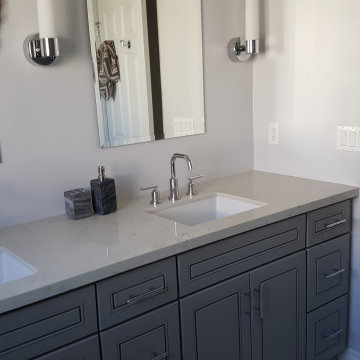
We turned this guest bathroom a luxurious spa-like bathroom. The bathroom has a beautiful gray shaker cabinet vanity with a large vertical mirrors, Saber lights, marble countertop, and double sink drop-ins. The shower has a new glass enclosure and a herringbone tile wall. The shower has a brand new shower plumbing system and shower head.

The bathroom in this home features a double wide shower. The original inspiration for the shower walls was a herringbone wall tile design in which each tile is a parallelogram.
The master bathroom in this home features a double wide shower. The original inspiration for the shower walls was a herringbone wall tile design in which each tile is a parallelogram.
But one of the things we pride ourselves on at d2e is being able to capture the look for less. It turns out that parallelogram tile was a little pricey. Our substitution: similarly proportioned black rectangular tiles installed in a herringbone pattern to elevate the look of a budget-friendly material. These 3x12 tiles Costa Alegra tiles from Bedrosians Tile & Stone did the trick.
Shower sprayer is from the Brizo Litze line in luxe gold.
photo credit: Rebecca McAlpin

The black Boral Cultured Brick wall paired with a chrome and marble console sink creates a youthful “edge” in this teenage boy’s bathroom. Matte black penny round mosaic tile wraps from the shower floor up the shower wall and contrasts with the white linen floor and wall tile. Careful consideration was required to ensure the different wall textures transitioned seamlessly into each other.
Greg Hadley Photography
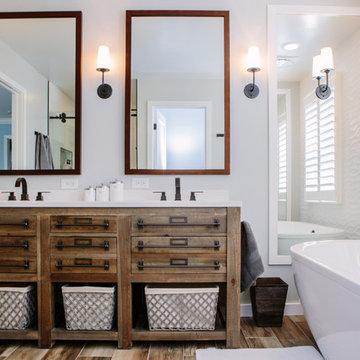
This master bathroom renovation transforms a builder-grade standard into a personalized retreat for our lovely Stapleton clients. Recognizing a need for change, our clients called on us to help develop a space that would capture their aesthetic loves and foster relaxation. Our design focused on establishing an airy and grounded feel by pairing various shades of white, natural wood, and dynamic textures. We replaced the existing ceramic floor tile with wood-look porcelain tile for a warm and inviting look throughout the space. We then paired this with a reclaimed apothecary vanity from Restoration Hardware. This vanity is coupled with a bright Caesarstone countertop and warm bronze faucets from Delta to create a strikingly handsome balance. The vanity mirrors are custom-sized and trimmed with a coordinating bronze frame. Elegant wall sconces dance between the dark vanity mirrors and bright white full height mirrors flanking the bathtub. The tub itself is an oversized freestanding bathtub paired with a tall bronze tub filler. We've created a feature wall with Tile Bar's Billowy Clouds ceramic tile floor to ceiling behind the tub. The wave-like movement of the tiles offers a dramatic texture in a pure white field. We removed the existing shower and extended its depth to create a large new shower. The walls are tiled with a large format high gloss white tile. The shower floor is tiled with marble circles in varying sizes that offer a playful aesthetic in an otherwise minimalist space. We love this pure, airy retreat and are thrilled that our clients get to enjoy it for many years to come!
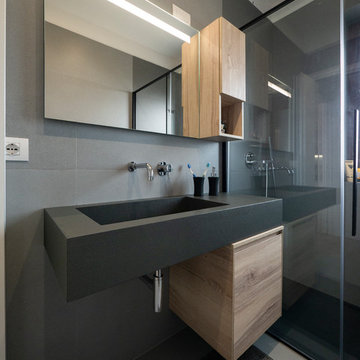
Liadesign
Idee per una piccola stanza da bagno con doccia contemporanea con ante lisce, ante in legno chiaro, doccia a filo pavimento, WC sospeso, piastrelle grigie, piastrelle in gres porcellanato, pareti grigie, pavimento in gres porcellanato, lavabo a consolle, top in superficie solida, pavimento grigio, porta doccia scorrevole e top grigio
Idee per una piccola stanza da bagno con doccia contemporanea con ante lisce, ante in legno chiaro, doccia a filo pavimento, WC sospeso, piastrelle grigie, piastrelle in gres porcellanato, pareti grigie, pavimento in gres porcellanato, lavabo a consolle, top in superficie solida, pavimento grigio, porta doccia scorrevole e top grigio
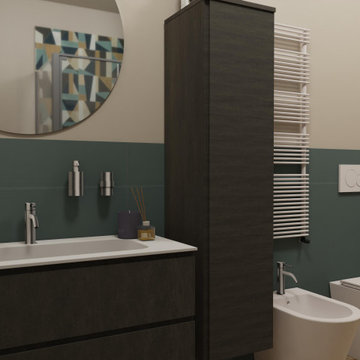
La selezione di materiali e colori è stata un passo fondamentale per definire l'atmosfera complessiva dello spazio. Insieme al cliente, abbiamo scelto con cura materiali di alta qualità,. La palette dei colori è stata attentamente calibrata per creare una sensazione di calore ed eleganza, con tonalità neutre e accenti di colore.
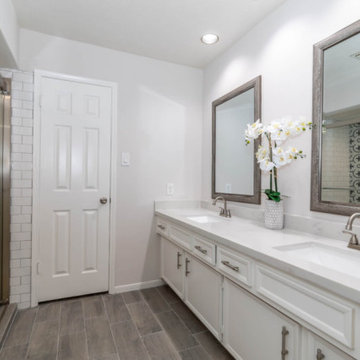
Ispirazione per una stanza da bagno tradizionale con ante con riquadro incassato, ante bianche, doccia alcova, piastrelle bianche, piastrelle diamantate, pareti bianche, pavimento in gres porcellanato, lavabo sottopiano, top in granito, pavimento marrone, porta doccia scorrevole, top bianco, due lavabi e mobile bagno incassato
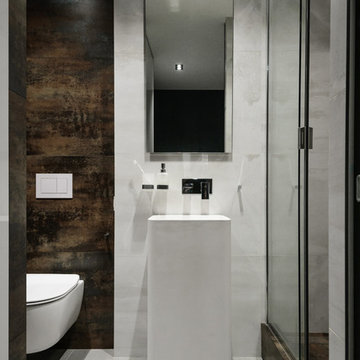
Ispirazione per una stanza da bagno con doccia minimal con doccia alcova, WC sospeso, piastrelle marroni, pavimento grigio e porta doccia scorrevole

Brad Scott Photography
Ispirazione per una grande stanza da bagno padronale stile rurale con ante marroni, vasca sottopiano, vasca/doccia, WC monopezzo, piastrelle grigie, piastrelle in pietra, pareti grigie, pavimento con piastrelle in ceramica, lavabo a bacinella, top in granito, pavimento grigio, porta doccia scorrevole e top grigio
Ispirazione per una grande stanza da bagno padronale stile rurale con ante marroni, vasca sottopiano, vasca/doccia, WC monopezzo, piastrelle grigie, piastrelle in pietra, pareti grigie, pavimento con piastrelle in ceramica, lavabo a bacinella, top in granito, pavimento grigio, porta doccia scorrevole e top grigio
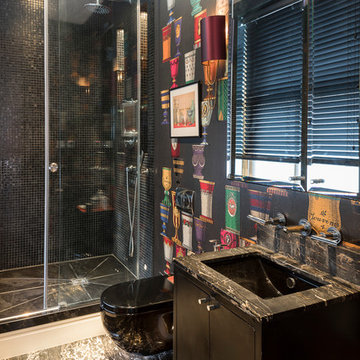
Chris Snook
Foto di una stanza da bagno eclettica di medie dimensioni con ante lisce, ante nere, doccia aperta, WC sospeso, pareti nere, pavimento in marmo, top in marmo, pavimento nero, porta doccia scorrevole e top nero
Foto di una stanza da bagno eclettica di medie dimensioni con ante lisce, ante nere, doccia aperta, WC sospeso, pareti nere, pavimento in marmo, top in marmo, pavimento nero, porta doccia scorrevole e top nero
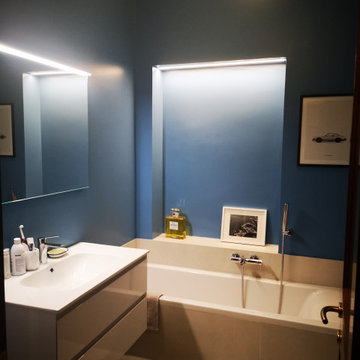
Pareti in smalto blu e un design contemporaneo, piastrelle Refin modello plain, vasca da incasso e mobile laccato lucido sospeso con lavabo integrato al top
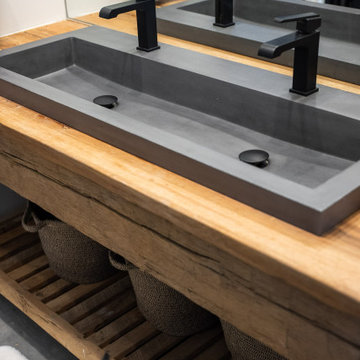
Nestled in a secluded mountaintop location is the captivating Contemporary Mountaintop Escape. Complementing its natural surroundings, the 2,955 square foot, four-bedroom, three-bathroom residence captures the panoramic view of the skyline and offers high-quality finishes with modern interior design.
The exterior features a timber frame porch, standing seam metal roof, custom chimney cap, Barnwood siding, and a glass garage door. Reclaimed timber derived from the homeowner’s family farmhouse is incorporated throughout the structure. It is decoratively used on the exterior as well as on the interior accent walls and ceiling beams. Other central interior elements include recessed lighting, flush baseboards, and caseless windows and doors. Hickory engineered flooring is displayed upstairs, and exposed concrete slab and foundation walls complement the downstairs decor.
The rustic and luxurious great room offers a wood-burning fireplace with an onsite extricated boulder hearth, reclaimed timber ceiling beams, a full reclaimed accent wall, and a charming stucco chimney. The main floor also exhibits a reclaimed, sliding barn door to enclose the in-home office space.
The kitchen is situated near the great room and is defined by stainless steel appliances that include a Thermador refrigerator/freezer, an induction range, and a coordinating farmhouse sink. Other standout features are leathered granite countertops, floating reclaimed timber shelves, and stunning ebony-colored drawers.
The home’s lower level provides ideal accommodations for hosting family and friends. It features a spacious living area with access to a multi-purpose mudroom complete with a kitchen. This level also includes two guest bedrooms, each with its own bathroom.
All bedrooms, including the master bedroom, have caseless windows and doors, floating reclaimed shelves, and flush baseboards. The master bathroom showcases a modern floating vanity with boulder vessel sinks, wall-mounted faucets, and large format floor tile.
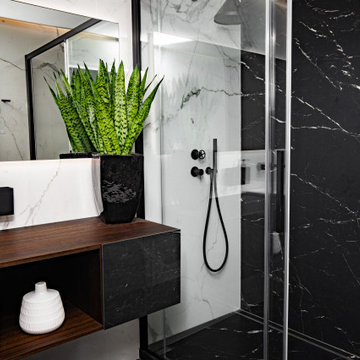
Immagine di una stanza da bagno padronale minimal di medie dimensioni con ante marroni, doccia a filo pavimento, piastrelle bianche, piastrelle di cemento, pareti nere, lavabo sospeso, porta doccia scorrevole, top marrone, un lavabo e mobile bagno sospeso
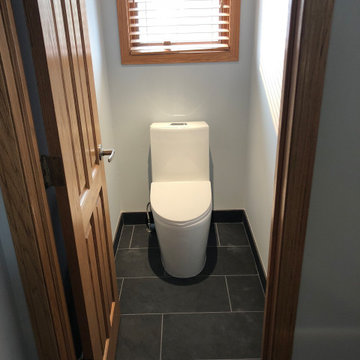
Idee per una grande stanza da bagno padronale rustica con ante lisce, ante in legno bruno, vasca freestanding, doccia doppia, WC monopezzo, piastrelle grigie, piastrelle in ceramica, pareti grigie, pavimento in gres porcellanato, lavabo a bacinella, top in quarzo composito, pavimento nero, porta doccia scorrevole, top nero, panca da doccia, due lavabi e mobile bagno sospeso
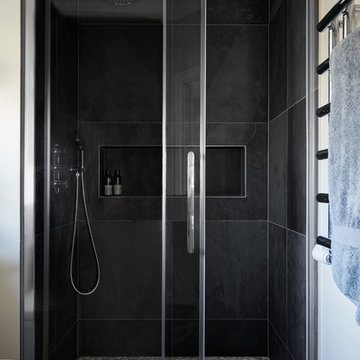
Anna Stathaki
Esempio di una piccola stanza da bagno padronale minimal con ante lisce, ante grigie, doccia a filo pavimento, WC sospeso, piastrelle grigie, piastrelle in travertino, pareti beige, pavimento con piastrelle di ciottoli, lavabo a colonna, top in superficie solida, pavimento beige e porta doccia scorrevole
Esempio di una piccola stanza da bagno padronale minimal con ante lisce, ante grigie, doccia a filo pavimento, WC sospeso, piastrelle grigie, piastrelle in travertino, pareti beige, pavimento con piastrelle di ciottoli, lavabo a colonna, top in superficie solida, pavimento beige e porta doccia scorrevole
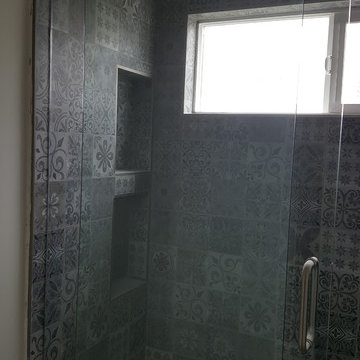
Immagine di una stanza da bagno design con ante lisce, doccia alcova, piastrelle grigie, piastrelle in gres porcellanato, pareti beige e porta doccia scorrevole

This master bathroom renovation transforms a builder-grade standard into a personalized retreat for our lovely Stapleton clients. Recognizing a need for change, our clients called on us to help develop a space that would capture their aesthetic loves and foster relaxation. Our design focused on establishing an airy and grounded feel by pairing various shades of white, natural wood, and dynamic textures. We replaced the existing ceramic floor tile with wood-look porcelain tile for a warm and inviting look throughout the space. We then paired this with a reclaimed apothecary vanity from Restoration Hardware. This vanity is coupled with a bright Caesarstone countertop and warm bronze faucets from Delta to create a strikingly handsome balance. The vanity mirrors are custom-sized and trimmed with a coordinating bronze frame. Elegant wall sconces dance between the dark vanity mirrors and bright white full height mirrors flanking the bathtub. The tub itself is an oversized freestanding bathtub paired with a tall bronze tub filler. We've created a feature wall with Tile Bar's Billowy Clouds ceramic tile floor to ceiling behind the tub. The wave-like movement of the tiles offers a dramatic texture in a pure white field. We removed the existing shower and extended its depth to create a large new shower. The walls are tiled with a large format high gloss white tile. The shower floor is tiled with marble circles in varying sizes that offer a playful aesthetic in an otherwise minimalist space. We love this pure, airy retreat and are thrilled that our clients get to enjoy it for many years to come!
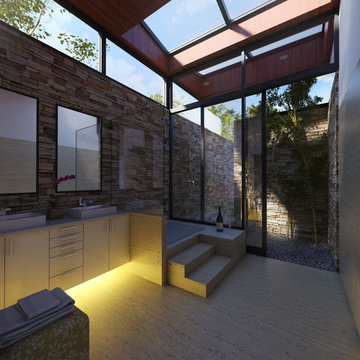
Idee per una grande stanza da bagno padronale contemporanea con ante lisce, ante bianche, doccia aperta, piastrelle beige, piastrelle in pietra, pareti beige, pavimento in pietra calcarea, lavabo a bacinella, top in marmo, pavimento beige e porta doccia scorrevole
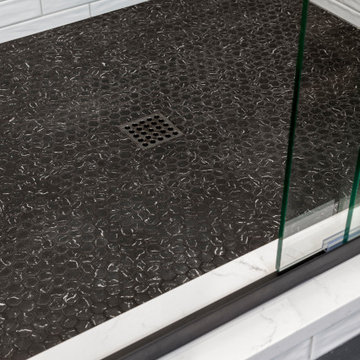
Idee per una piccola stanza da bagno per bambini moderna con ante lisce, ante in legno scuro, doccia alcova, WC a due pezzi, lavabo sottopiano, pavimento nero, porta doccia scorrevole, top bianco, un lavabo e mobile bagno freestanding
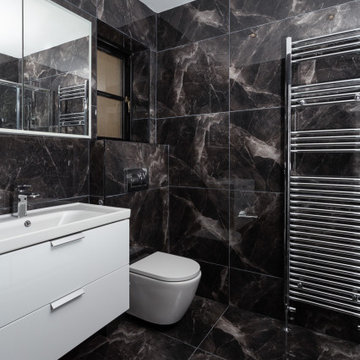
A project we completed in Dublin. Full renovation and design throughout.
Ispirazione per una stanza da bagno con doccia minimalista con ante bianche, doccia ad angolo, WC sospeso, piastrelle nere, piastrelle di marmo, pavimento in marmo, pavimento nero, porta doccia scorrevole, un lavabo e mobile bagno sospeso
Ispirazione per una stanza da bagno con doccia minimalista con ante bianche, doccia ad angolo, WC sospeso, piastrelle nere, piastrelle di marmo, pavimento in marmo, pavimento nero, porta doccia scorrevole, un lavabo e mobile bagno sospeso
Bagni neri con porta doccia scorrevole - Foto e idee per arredare
8

