Bagni neri con piastrelle di marmo - Foto e idee per arredare
Filtra anche per:
Budget
Ordina per:Popolari oggi
101 - 120 di 1.145 foto

Perched high above the Islington Golf course, on a quiet cul-de-sac, this contemporary residential home is all about bringing the outdoor surroundings in. In keeping with the French style, a metal and slate mansard roofline dominates the façade, while inside, an open concept main floor split across three elevations, is punctuated by reclaimed rough hewn fir beams and a herringbone dark walnut floor. The elegant kitchen includes Calacatta marble countertops, Wolf range, SubZero glass paned refrigerator, open walnut shelving, blue/black cabinetry with hand forged bronze hardware and a larder with a SubZero freezer, wine fridge and even a dog bed. The emphasis on wood detailing continues with Pella fir windows framing a full view of the canopy of trees that hang over the golf course and back of the house. This project included a full reimagining of the backyard landscaping and features the use of Thermory decking and a refurbished in-ground pool surrounded by dark Eramosa limestone. Design elements include the use of three species of wood, warm metals, various marbles, bespoke lighting fixtures and Canadian art as a focal point within each space. The main walnut waterfall staircase features a custom hand forged metal railing with tuning fork spindles. The end result is a nod to the elegance of French Country, mixed with the modern day requirements of a family of four and two dogs!
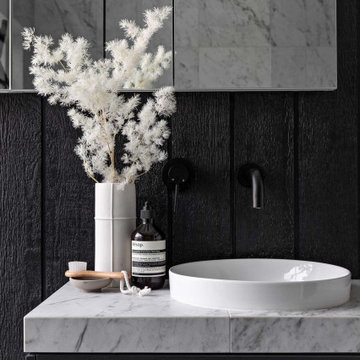
The Redfern project - Ensuite Bathroom!
Using our Potts Point marble look tile and our Riverton matt white subway tile
Idee per una stanza da bagno industriale con ante nere, doccia doppia, piastrelle bianche, piastrelle di marmo, pavimento in marmo, top piastrellato, nicchia, un lavabo e boiserie
Idee per una stanza da bagno industriale con ante nere, doccia doppia, piastrelle bianche, piastrelle di marmo, pavimento in marmo, top piastrellato, nicchia, un lavabo e boiserie

La chambre parentale et la salle de bain existante sombre et peu ergonomique ont été ré-agencées pour retrouver un veritable concept de suite parentale. Afin d’offrir un éclairage en second jour et d’ouvrir visuellement les espaces, il a été conçu une verrière en bois sur-mesure.
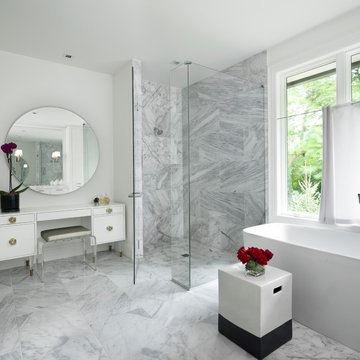
Ispirazione per una stanza da bagno padronale classica con ante bianche, vasca freestanding, doccia a filo pavimento, piastrelle di marmo, pareti bianche, pavimento in marmo, porta doccia a battente e ante lisce
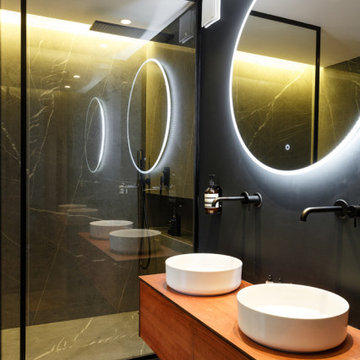
MCH a su donner une identité contemporaine au lieu, notamment via les jeux de couleurs noire et blanche, sans toutefois en renier l’héritage. Au sol, le parquet en point de Hongrie a été intégralement restauré tandis que des espaces de rangement sur mesure, laqués noir, ponctuent l’espace avec élégance. Une réalisation qui ne manque pas d’audace !
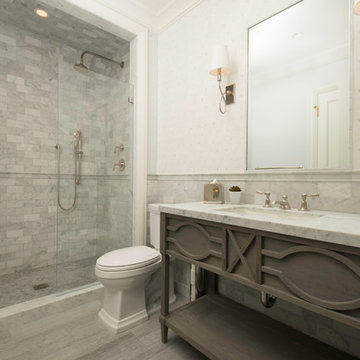
Idee per una stanza da bagno tradizionale con ante grigie, doccia alcova, piastrelle grigie, piastrelle di marmo, pareti bianche, lavabo sottopiano, pavimento grigio, doccia aperta, top bianco e nessun'anta
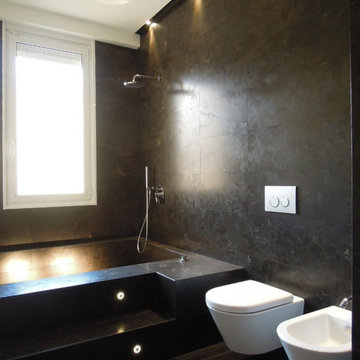
Immagine di un'in muratura stanza da bagno padronale contemporanea di medie dimensioni con ante lisce, ante in legno chiaro, vasca ad alcova, vasca/doccia, WC sospeso, piastrelle nere, piastrelle di marmo, pareti nere, parquet chiaro, lavabo a bacinella, top in marmo, top nero, un lavabo e mobile bagno sospeso
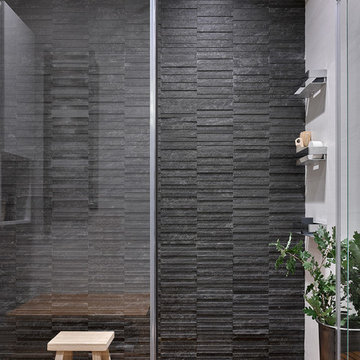
Сергей Ананьев
Idee per una stanza da bagno per bambini design di medie dimensioni con piastrelle grigie, piastrelle nere, piastrelle di marmo e doccia alcova
Idee per una stanza da bagno per bambini design di medie dimensioni con piastrelle grigie, piastrelle nere, piastrelle di marmo e doccia alcova
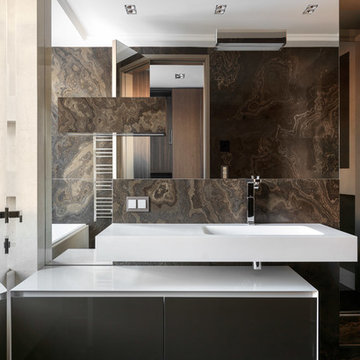
Авторы проекта: Ведран Бркич, Лидия Бркич и Анна Гармаш
Фотограф: Сергей Красюк
Foto di una grande stanza da bagno padronale contemporanea con ante lisce, ante grigie, piastrelle marroni, piastrelle di marmo, pavimento in marmo, lavabo integrato, top bianco e pavimento grigio
Foto di una grande stanza da bagno padronale contemporanea con ante lisce, ante grigie, piastrelle marroni, piastrelle di marmo, pavimento in marmo, lavabo integrato, top bianco e pavimento grigio
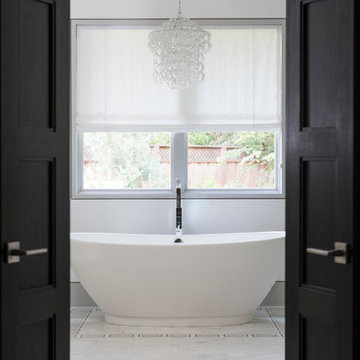
joy coakley photography
Idee per una grande stanza da bagno padronale minimal con ante lisce, ante grigie, vasca freestanding, WC monopezzo, piastrelle blu, piastrelle di marmo, pareti grigie, pavimento in marmo, lavabo sottopiano, top in quarzo composito, pavimento bianco, porta doccia a battente e top bianco
Idee per una grande stanza da bagno padronale minimal con ante lisce, ante grigie, vasca freestanding, WC monopezzo, piastrelle blu, piastrelle di marmo, pareti grigie, pavimento in marmo, lavabo sottopiano, top in quarzo composito, pavimento bianco, porta doccia a battente e top bianco
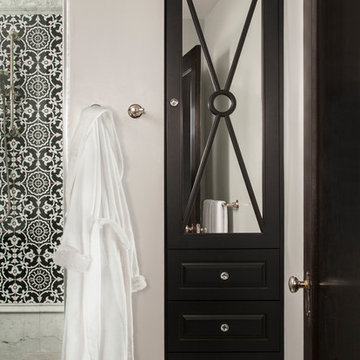
Northlight Photography
Ispirazione per una stanza da bagno tradizionale di medie dimensioni con ante con bugna sagomata, ante nere, doccia a filo pavimento, piastrelle di marmo, pareti grigie, lavabo sottopiano, top in marmo, pavimento grigio e porta doccia a battente
Ispirazione per una stanza da bagno tradizionale di medie dimensioni con ante con bugna sagomata, ante nere, doccia a filo pavimento, piastrelle di marmo, pareti grigie, lavabo sottopiano, top in marmo, pavimento grigio e porta doccia a battente
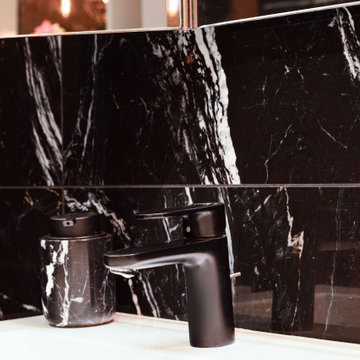
Foto di una piccola stanza da bagno padronale tradizionale con doccia aperta, piastrelle nere, piastrelle di marmo, pavimento in marmo, top in marmo e top nero
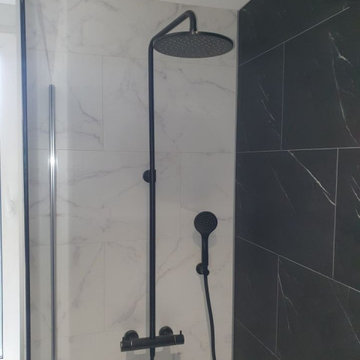
Rénovation totale de salle de bain avec receveur base slate blanc, colonne de douche pomme de tête ronde paini noir, pare-douche mirastar, étagère show slate blanc, meuble double vasque noir, miroir led, revêtement mural shangai et siracuse, revêtement sol black marble.
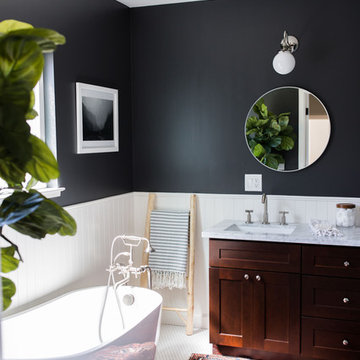
Immagine di una stanza da bagno moderna con ante in stile shaker, ante in legno scuro, piastrelle grigie, piastrelle di marmo, pareti grigie, top in marmo e pavimento bianco

When planning this custom residence, the owners had a clear vision – to create an inviting home for their family, with plenty of opportunities to entertain, play, and relax and unwind. They asked for an interior that was approachable and rugged, with an aesthetic that would stand the test of time. Amy Carman Design was tasked with designing all of the millwork, custom cabinetry and interior architecture throughout, including a private theater, lower level bar, game room and a sport court. A materials palette of reclaimed barn wood, gray-washed oak, natural stone, black windows, handmade and vintage-inspired tile, and a mix of white and stained woodwork help set the stage for the furnishings. This down-to-earth vibe carries through to every piece of furniture, artwork, light fixture and textile in the home, creating an overall sense of warmth and authenticity.

This stunning master bathroom features a walk-in shower with mosaic wall tile and a built-in shower bench, custom brass bathroom hardware and marble floors, which we can't get enough of!

Black and white can never make a comeback, because it's always around. Such a classic combo that never gets old and we had lots of fun creating a fun and functional space in this jack and jill bathroom. Used by one of the client's sons as well as being the bathroom for overnight guests, this space needed to not only have enough foot space for two, but be "cool" enough for a teenage boy to appreciate and show off to his friends.
The vanity cabinet is a freestanding unit from WW Woods Shiloh collection in their Black paint color. A simple inset door style - Aspen - keeps it looking clean while really making it a furniture look. All of the tile is marble and sourced from Daltile, in Carrara White and Nero Marquina (black). The accent wall is the 6" hex black/white blend. All of the plumbing fixtures and hardware are from the Brizo Litze collection in a Luxe Gold finish. Countertop is Caesarstone Blizzard 3cm quartz.

Beautiful black double vanity paired with a white quartz counter top, marble floors and brass plumbing fixtures.
Foto di una grande stanza da bagno padronale classica con ante nere, doccia alcova, piastrelle di marmo, pavimento in marmo, lavabo sottopiano, top in quarzo composito, pavimento bianco, porta doccia a battente, top bianco e ante in stile shaker
Foto di una grande stanza da bagno padronale classica con ante nere, doccia alcova, piastrelle di marmo, pavimento in marmo, lavabo sottopiano, top in quarzo composito, pavimento bianco, porta doccia a battente, top bianco e ante in stile shaker

A stunning minimal primary bathroom features marble herringbone shower tiles, hexagon mosaic floor tiles, and niche. We removed the bathtub to make the shower area larger. Also features a modern floating toilet, floating quartz shower bench, and custom white oak shaker vanity with a stacked quartz countertop. It feels perfectly curated with a mix of matte black and brass metals. The simplicity of the bathroom is balanced out with the patterned marble floors.
Bagni neri con piastrelle di marmo - Foto e idee per arredare
6


