Bagni neri con pavimento in marmo - Foto e idee per arredare
Filtra anche per:
Budget
Ordina per:Popolari oggi
21 - 40 di 2.462 foto
1 di 3

By Thrive Design Group
Idee per una stanza da bagno tradizionale di medie dimensioni con ante blu, vasca ad alcova, doccia alcova, WC a due pezzi, piastrelle bianche, piastrelle in ceramica, pareti bianche, pavimento in marmo, lavabo sottopiano, top in quarzo composito, pavimento bianco, doccia con tenda e ante con riquadro incassato
Idee per una stanza da bagno tradizionale di medie dimensioni con ante blu, vasca ad alcova, doccia alcova, WC a due pezzi, piastrelle bianche, piastrelle in ceramica, pareti bianche, pavimento in marmo, lavabo sottopiano, top in quarzo composito, pavimento bianco, doccia con tenda e ante con riquadro incassato
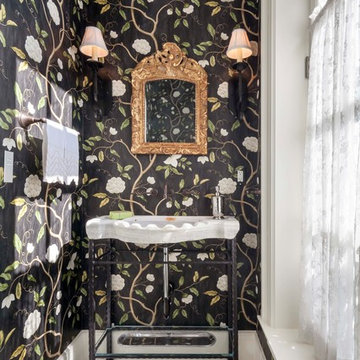
The checkered marble floor continues into a formal powder room.
Foto di un piccolo bagno di servizio classico con pareti multicolore, lavabo a consolle, pavimento multicolore e pavimento in marmo
Foto di un piccolo bagno di servizio classico con pareti multicolore, lavabo a consolle, pavimento multicolore e pavimento in marmo

Our recent project in De Beauvoir, Hackney's bathroom.
Solid cast concrete sink, marble floors and polished concrete walls.
Photo: Ben Waterhouse
Foto di una stanza da bagno industriale di medie dimensioni con vasca freestanding, doccia aperta, pareti bianche, pavimento in marmo, ante bianche, WC monopezzo, lavabo rettangolare, top in marmo, pavimento multicolore e doccia aperta
Foto di una stanza da bagno industriale di medie dimensioni con vasca freestanding, doccia aperta, pareti bianche, pavimento in marmo, ante bianche, WC monopezzo, lavabo rettangolare, top in marmo, pavimento multicolore e doccia aperta

Ensuite to the Principal bedroom, walls clad in Viola Marble with a white metro contrast, styled with a contemporary vanity unit, mirror and Belgian wall lights.

The old tub was removed to allow for a walk-in shower sheathed in stone, with a glass enclosure, a heated marble floor, fittings by Kallista from Ann Sacks, and Mirror Ball pendant by Tom Dixon. Accessories are by Waterworks. The wall-hung vanity was designed by LD Design and custom made in rift-cut white oak in grey stain.
In the bath, the plumbing fixtures are Kallista by Ann Sacks. The toilet is Toto. The accessories are by Waterworks. The wall light over mirror is by Nessen Lighting. The pendant fixture is by Tom Dixon.
Peter Paris Photography

Master bathroom design & build in Houston Texas. This master bathroom was custom designed specifically for our client. She wanted a luxurious bathroom with lots of detail, down to the last finish. Our original design had satin brass sink and shower fixtures. The client loved the satin brass plumbing fixtures, but was a bit apprehensive going with the satin brass plumbing fixtures. Feeling it would lock her down for a long commitment. So we worked a design out that allowed us to mix metal finishes. This way our client could have the satin brass look without the commitment of the plumbing fixtures. We started mixing metals by presenting a chandelier made by Curry & Company, the "Zenda Orb Chandelier" that has a mix of silver and gold. From there we added the satin brass, large round bar pulls, by "Lewis Dolin" and the satin brass door knobs from Emtek. We also suspended a gold mirror in the window of the makeup station. We used a waterjet marble from Tilebar, called "Abernethy Marble." The cobalt blue interior doors leading into the Master Bath set the gold fixtures just right.
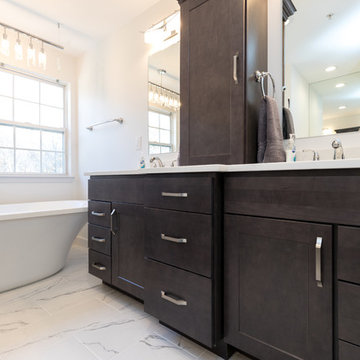
Esempio di una stanza da bagno padronale minimal di medie dimensioni con ante in legno bruno, vasca freestanding, pareti bianche, lavabo sottopiano, ante in stile shaker, doccia alcova, WC a due pezzi, piastrelle grigie, piastrelle in gres porcellanato, pavimento in marmo e top in quarzo composito

A Modern Farmhouse set in a prairie setting exudes charm and simplicity. Wrap around porches and copious windows make outdoor/indoor living seamless while the interior finishings are extremely high on detail. In floor heating under porcelain tile in the entire lower level, Fond du Lac stone mimicking an original foundation wall and rough hewn wood finishes contrast with the sleek finishes of carrera marble in the master and top of the line appliances and soapstone counters of the kitchen. This home is a study in contrasts, while still providing a completely harmonious aura.

Originally built in 1929 and designed by famed architect Albert Farr who was responsible for the Wolf House that was built for Jack London in Glen Ellen, this building has always had tremendous historical significance. In keeping with tradition, the new design incorporates intricate plaster crown moulding details throughout with a splash of contemporary finishes lining the corridors. From venetian plaster finishes to German engineered wood flooring this house exhibits a delightful mix of traditional and contemporary styles. Many of the rooms contain reclaimed wood paneling, discretely faux-finished Trufig outlets and a completely integrated Savant Home Automation system. Equipped with radiant flooring and forced air-conditioning on the upper floors as well as a full fitness, sauna and spa recreation center at the basement level, this home truly contains all the amenities of modern-day living. The primary suite area is outfitted with floor to ceiling Calacatta stone with an uninterrupted view of the Golden Gate bridge from the bathtub. This building is a truly iconic and revitalized space.

Immagine di una stanza da bagno con doccia tropicale di medie dimensioni con WC a due pezzi, piastrelle grigie, piastrelle bianche, piastrelle in pietra, pavimento in marmo, top in superficie solida, pareti multicolore e lavabo integrato

Bathroom Remodeling Project done by American Home Improvement
Idee per una stanza da bagno padronale design di medie dimensioni con lavabo sottopiano, ante in legno bruno, pareti bianche, pavimento in marmo, pavimento bianco, vasca freestanding, top in marmo e ante in stile shaker
Idee per una stanza da bagno padronale design di medie dimensioni con lavabo sottopiano, ante in legno bruno, pareti bianche, pavimento in marmo, pavimento bianco, vasca freestanding, top in marmo e ante in stile shaker
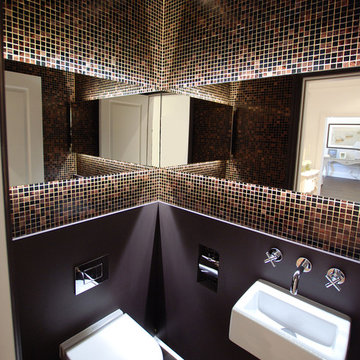
Immagine di un piccolo bagno di servizio contemporaneo con WC sospeso, piastrelle marroni, pareti marroni, pavimento in marmo, lavabo sospeso e piastrelle a mosaico

Powder room in 1930's vintage Marina home.
Architect: Gary Ahern
Photography: Lisa Sze
Foto di una piccola stanza da bagno con doccia mediterranea con piastrelle in ceramica, piastrelle grigie, lavabo sottopiano, ante in stile shaker, ante in legno bruno, top in marmo, pareti beige, pavimento in marmo e WC a due pezzi
Foto di una piccola stanza da bagno con doccia mediterranea con piastrelle in ceramica, piastrelle grigie, lavabo sottopiano, ante in stile shaker, ante in legno bruno, top in marmo, pareti beige, pavimento in marmo e WC a due pezzi
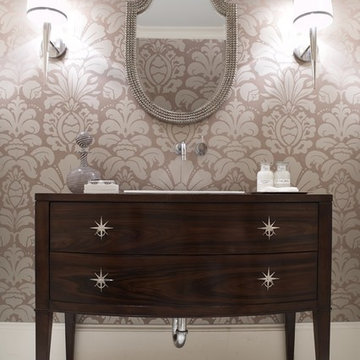
design by Pulp Design Studios | http://pulpdesignstudios.com/
photo by Kevin Dotolo | http://kevindotolo.com/
Shop our design on pulphome.com!
Starburst pulls & mirror available for purchase.
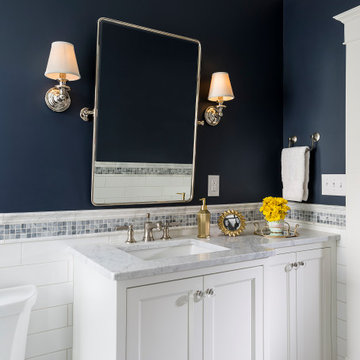
Idee per una piccola stanza da bagno tradizionale con ante con riquadro incassato, ante bianche, vasca ad alcova, vasca/doccia, WC a due pezzi, piastrelle bianche, piastrelle in ceramica, pareti blu, pavimento in marmo, lavabo sottopiano, top in marmo, pavimento grigio, doccia con tenda, top bianco, un lavabo e mobile bagno incassato

Esempio di una grande stanza da bagno padronale minimal con ante in legno bruno, WC monopezzo, piastrelle di marmo, pareti bianche, pavimento in marmo, top in marmo, pavimento bianco, doccia aperta, top nero, due lavabi, mobile bagno freestanding, pistrelle in bianco e nero, lavabo a consolle e doccia a filo pavimento
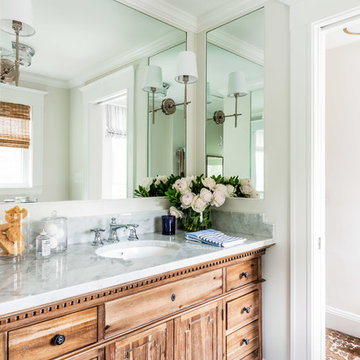
Jessica Delaney Photography
Foto di una piccola stanza da bagno padronale classica con ante in legno scuro, pareti grigie, pavimento in marmo, lavabo sottopiano, top in marmo, pavimento grigio, top bianco e ante con riquadro incassato
Foto di una piccola stanza da bagno padronale classica con ante in legno scuro, pareti grigie, pavimento in marmo, lavabo sottopiano, top in marmo, pavimento grigio, top bianco e ante con riquadro incassato
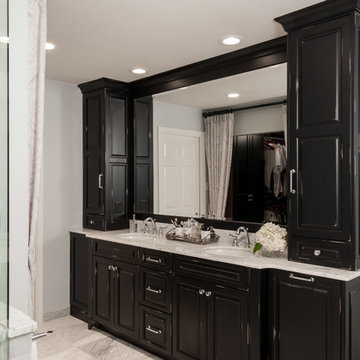
Foto di una stanza da bagno padronale classica di medie dimensioni con lavabo sottopiano, ante con bugna sagomata, ante nere, top in marmo, vasca freestanding, doccia alcova, piastrelle bianche, piastrelle in pietra, pareti grigie e pavimento in marmo
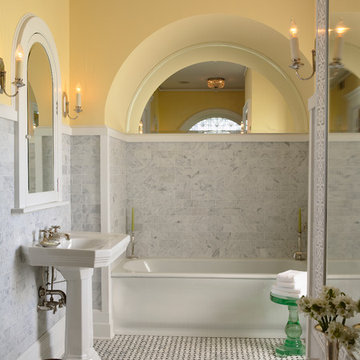
Architecture & Interior Design: David Heide Design Studio -- Photos: Susan Gilmore
Esempio di una stanza da bagno padronale tradizionale con lavabo a colonna, pareti gialle, vasca ad alcova, piastrelle grigie, piastrelle in pietra, pavimento in marmo e pavimento multicolore
Esempio di una stanza da bagno padronale tradizionale con lavabo a colonna, pareti gialle, vasca ad alcova, piastrelle grigie, piastrelle in pietra, pavimento in marmo e pavimento multicolore

www.jeremykohm.com
Ispirazione per una stanza da bagno padronale chic di medie dimensioni con vasca con piedi a zampa di leone, piastrelle diamantate, pavimento in marmo, ante verdi, doccia alcova, piastrelle bianche, lavabo sottopiano, top in marmo, pareti grigie e ante in stile shaker
Ispirazione per una stanza da bagno padronale chic di medie dimensioni con vasca con piedi a zampa di leone, piastrelle diamantate, pavimento in marmo, ante verdi, doccia alcova, piastrelle bianche, lavabo sottopiano, top in marmo, pareti grigie e ante in stile shaker
Bagni neri con pavimento in marmo - Foto e idee per arredare
2

