Bagni neri con lavabo rettangolare - Foto e idee per arredare
Filtra anche per:
Budget
Ordina per:Popolari oggi
41 - 60 di 761 foto
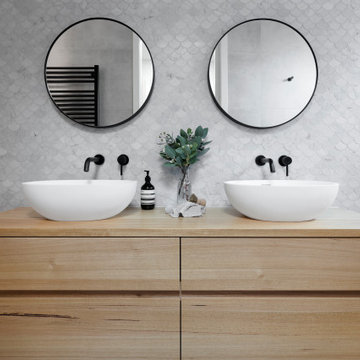
Esempio di una grande stanza da bagno con doccia contemporanea con ante in legno scuro, piastrelle grigie, piastrelle in ceramica, pareti bianche, lavabo rettangolare, top in legno, top beige, un lavabo, mobile bagno sospeso e ante lisce

Lee Manning Photography
Immagine di una stanza da bagno con doccia country di medie dimensioni con lavabo rettangolare, WC a due pezzi, pareti bianche, pavimento con piastrelle in ceramica e pavimento blu
Immagine di una stanza da bagno con doccia country di medie dimensioni con lavabo rettangolare, WC a due pezzi, pareti bianche, pavimento con piastrelle in ceramica e pavimento blu

Design/Build: Marvelous Home Makeovers
Photo: © Mike Healey Photography
Idee per una stanza da bagno con doccia moderna di medie dimensioni con ante lisce, ante bianche, zona vasca/doccia separata, WC a due pezzi, piastrelle di marmo, pareti nere, lavabo rettangolare, top in marmo, pavimento bianco, doccia aperta, top nero, un lavabo, mobile bagno sospeso e pavimento con piastrelle in ceramica
Idee per una stanza da bagno con doccia moderna di medie dimensioni con ante lisce, ante bianche, zona vasca/doccia separata, WC a due pezzi, piastrelle di marmo, pareti nere, lavabo rettangolare, top in marmo, pavimento bianco, doccia aperta, top nero, un lavabo, mobile bagno sospeso e pavimento con piastrelle in ceramica

The best of the past and present meet in this distinguished design. Custom craftsmanship and distinctive detailing give this lakefront residence its vintage flavor while an open and light-filled floor plan clearly mark it as contemporary. With its interesting shingled roof lines, abundant windows with decorative brackets and welcoming porch, the exterior takes in surrounding views while the interior meets and exceeds contemporary expectations of ease and comfort. The main level features almost 3,000 square feet of open living, from the charming entry with multiple window seats and built-in benches to the central 15 by 22-foot kitchen, 22 by 18-foot living room with fireplace and adjacent dining and a relaxing, almost 300-square-foot screened-in porch. Nearby is a private sitting room and a 14 by 15-foot master bedroom with built-ins and a spa-style double-sink bath with a beautiful barrel-vaulted ceiling. The main level also includes a work room and first floor laundry, while the 2,165-square-foot second level includes three bedroom suites, a loft and a separate 966-square-foot guest quarters with private living area, kitchen and bedroom. Rounding out the offerings is the 1,960-square-foot lower level, where you can rest and recuperate in the sauna after a workout in your nearby exercise room. Also featured is a 21 by 18-family room, a 14 by 17-square-foot home theater, and an 11 by 12-foot guest bedroom suite.
Photography: Ashley Avila Photography & Fulview Builder: J. Peterson Homes Interior Design: Vision Interiors by Visbeen

Idee per un'ampia stanza da bagno padronale etnica con vasca giapponese, doccia aperta, piastrelle grigie, piastrelle di cemento, pareti bianche, pavimento in cemento, ante lisce, ante nere, WC monopezzo, lavabo rettangolare, top in legno, pavimento grigio e doccia aperta
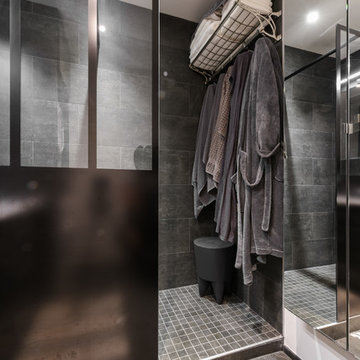
Salle de bain Après
Esempio di una stanza da bagno padronale moderna di medie dimensioni con ante grigie, doccia aperta, piastrelle grigie, piastrelle in ceramica, pareti grigie, pavimento con piastrelle in ceramica, lavabo rettangolare, pavimento grigio, doccia aperta e top bianco
Esempio di una stanza da bagno padronale moderna di medie dimensioni con ante grigie, doccia aperta, piastrelle grigie, piastrelle in ceramica, pareti grigie, pavimento con piastrelle in ceramica, lavabo rettangolare, pavimento grigio, doccia aperta e top bianco
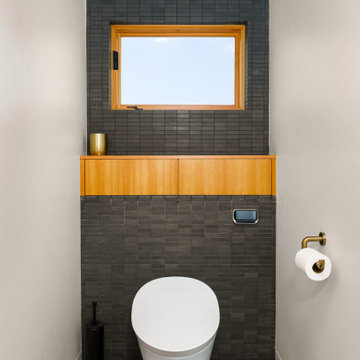
Esempio di un bagno di servizio design con ante lisce, ante nere, piastrelle nere, pavimento con piastrelle a mosaico, lavabo rettangolare, top in marmo, pavimento nero, top multicolore, mobile bagno sospeso e bidè
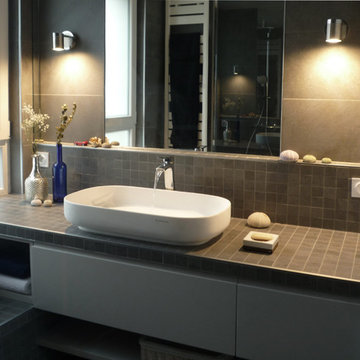
Mikael Seban
Esempio di una stanza da bagno padronale moderna di medie dimensioni con ante a filo, ante beige, doccia a filo pavimento, WC sospeso, piastrelle grigie, piastrelle a mosaico, pareti grigie, pavimento con piastrelle in ceramica, lavabo rettangolare, top piastrellato, pavimento grigio e doccia aperta
Esempio di una stanza da bagno padronale moderna di medie dimensioni con ante a filo, ante beige, doccia a filo pavimento, WC sospeso, piastrelle grigie, piastrelle a mosaico, pareti grigie, pavimento con piastrelle in ceramica, lavabo rettangolare, top piastrellato, pavimento grigio e doccia aperta
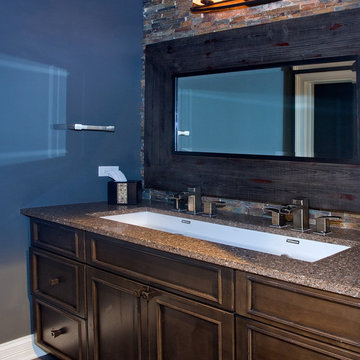
Linda Oyama Bryan, photographer
Basement Bath with Stained Concrete Floor, Knotty Alder Recessed Panel Cabinetry, trough style sink, linear wall tile, and Silestone Sierra Madre Countertop.

La chambre parentale et la salle de bain existante sombre et peu ergonomique ont été ré-agencées pour retrouver un veritable concept de suite parentale. Afin d’offrir un éclairage en second jour et d’ouvrir visuellement les espaces, il a été conçu une verrière en bois sur-mesure.
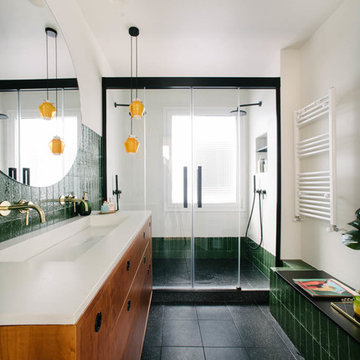
Immagine di una stanza da bagno con doccia design con ante in legno scuro, pareti bianche, pavimento nero, porta doccia scorrevole, top bianco, doccia alcova, piastrelle verdi, lavabo rettangolare e ante lisce
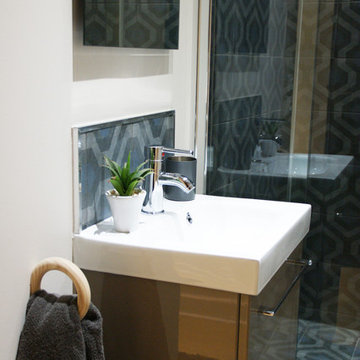
Studio de 15m2 : pièce de vie avec cuisine ouverte dans le quartier du Musée d'Orsay à Paris 6 - Isabelle Le Rest Intérieurs
Foto di una stanza da bagno padronale minimal di medie dimensioni con ante a filo, ante beige, doccia a filo pavimento, piastrelle blu, piastrelle in ceramica, pareti bianche, pavimento in cementine, lavabo rettangolare, top in laminato, pavimento blu e porta doccia a battente
Foto di una stanza da bagno padronale minimal di medie dimensioni con ante a filo, ante beige, doccia a filo pavimento, piastrelle blu, piastrelle in ceramica, pareti bianche, pavimento in cementine, lavabo rettangolare, top in laminato, pavimento blu e porta doccia a battente
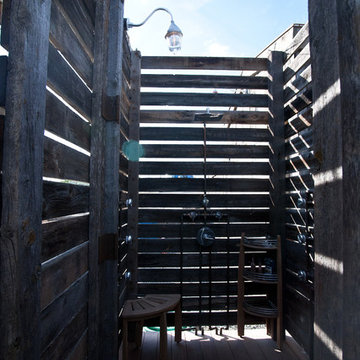
Esempio di una stanza da bagno stile rurale con lavabo rettangolare, consolle stile comò, top in cemento e doccia aperta
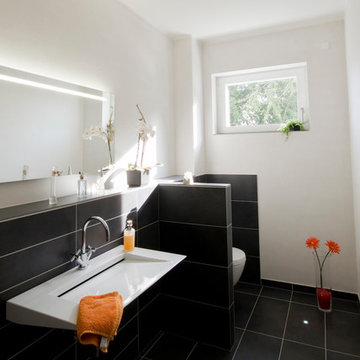
Tom V. Kortmann
Mausklick Mediendesign, www.mausklick.com
Idee per un bagno di servizio design di medie dimensioni con piastrelle nere, pareti bianche e lavabo rettangolare
Idee per un bagno di servizio design di medie dimensioni con piastrelle nere, pareti bianche e lavabo rettangolare

Double Arrow Residence by Locati Architects, Interior Design by Locati Interiors, Photography by Roger Wade
Ispirazione per una stanza da bagno rustica con ante blu, lavabo rettangolare, top in legno e top marrone
Ispirazione per una stanza da bagno rustica con ante blu, lavabo rettangolare, top in legno e top marrone

Photography by Brad Knipstein
Esempio di una stanza da bagno con doccia design di medie dimensioni con ante lisce, ante in legno scuro, vasca ad alcova, vasca/doccia, piastrelle verdi, piastrelle in ceramica, pareti bianche, pavimento in gres porcellanato, lavabo rettangolare, top in quarzo composito, pavimento grigio, doccia con tenda, top grigio, panca da doccia, un lavabo e mobile bagno incassato
Esempio di una stanza da bagno con doccia design di medie dimensioni con ante lisce, ante in legno scuro, vasca ad alcova, vasca/doccia, piastrelle verdi, piastrelle in ceramica, pareti bianche, pavimento in gres porcellanato, lavabo rettangolare, top in quarzo composito, pavimento grigio, doccia con tenda, top grigio, panca da doccia, un lavabo e mobile bagno incassato

Mountain View Modern master bath with curbless shower, bamboo cabinets and double trough sink.
Green Heath Ceramics tile on shower wall, also in shower niche (reflected in mirror)
Exposed beams and skylight in ceiling.
Photography: Mark Pinkerton VI360
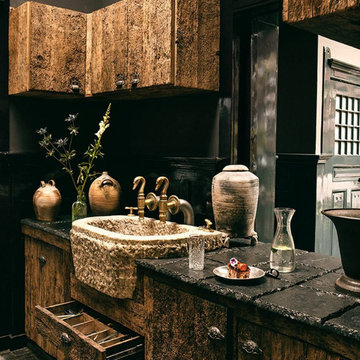
If you want to own a fine limestone or marble sink that is both functional and art historic for your master bath, powder or kitchen look no further than our collection.
Those sinks would have been a badge of honor in any grand architect or master designer's house.
The likes of Wallace Neff, Addison Mizner or Michael Taylor would have designed an entire room or even a house around them...
Phone: 212-461-0245

The guest bath in this project was a simple black and white design with beveled subway tile and ceramic patterned tile on the floor. Bringing the tile up the wall and to the ceiling in the shower adds depth and luxury to this small bathroom. The farmhouse sink with raw pine vanity cabinet give a rustic vibe; the perfect amount of natural texture in this otherwise tile and glass space. Perfect for guests!
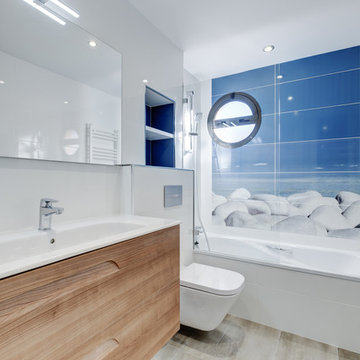
JULIO SICRE
Esempio di una stanza da bagno padronale contemporanea con ante in legno scuro, vasca da incasso, WC sospeso, piastrelle blu, lavabo rettangolare, top bianco e ante lisce
Esempio di una stanza da bagno padronale contemporanea con ante in legno scuro, vasca da incasso, WC sospeso, piastrelle blu, lavabo rettangolare, top bianco e ante lisce
Bagni neri con lavabo rettangolare - Foto e idee per arredare
3

