Bagni neri con lavabo rettangolare - Foto e idee per arredare
Filtra anche per:
Budget
Ordina per:Popolari oggi
121 - 140 di 758 foto
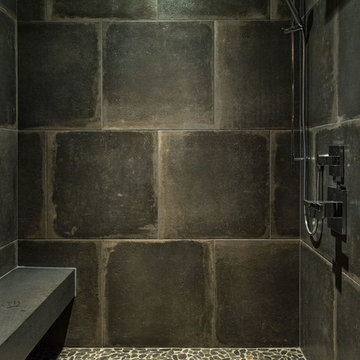
Modern bathroom by Burdge Architects and Associates in Malibu, CA.
Berlyn Photography
Idee per una grande stanza da bagno padronale contemporanea con ante lisce, ante marroni, doccia aperta, piastrelle grigie, piastrelle in pietra, pareti beige, pavimento in ardesia, lavabo rettangolare, top in saponaria, pavimento grigio, doccia aperta e top nero
Idee per una grande stanza da bagno padronale contemporanea con ante lisce, ante marroni, doccia aperta, piastrelle grigie, piastrelle in pietra, pareti beige, pavimento in ardesia, lavabo rettangolare, top in saponaria, pavimento grigio, doccia aperta e top nero
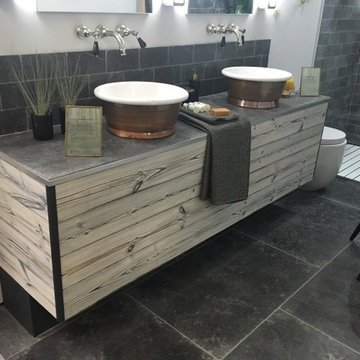
On suite bathroom designed by Oliver Heath and sponsored by Interface Hospitality. Oliver, he talked me through his ideas and re-search creating the perfect sleep set using the principals of Biophilic Design. Oliver wanted to incorporate our Shou Sugi Ban material, Byakko - 白虎, in the bed frame, in the wall covering and on-suite bathroom furniture
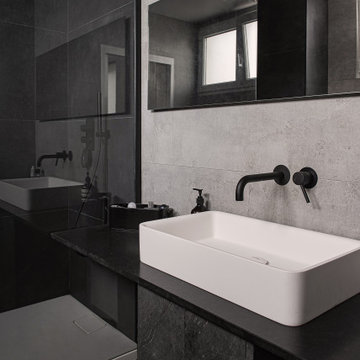
Idee per una stanza da bagno con doccia contemporanea di medie dimensioni con ante nere, doccia aperta, WC a due pezzi, piastrelle grigie, piastrelle nere, piastrelle in ceramica, pareti grigie, lavabo rettangolare, doccia aperta, top nero, un lavabo e mobile bagno freestanding

Modern bathroom by Burdge Architects and Associates in Malibu, CA.
Berlyn Photography
Idee per una grande stanza da bagno padronale design con ante lisce, ante marroni, doccia aperta, piastrelle grigie, piastrelle in pietra, pareti beige, pavimento in ardesia, lavabo rettangolare, top in saponaria, pavimento grigio, doccia aperta e top nero
Idee per una grande stanza da bagno padronale design con ante lisce, ante marroni, doccia aperta, piastrelle grigie, piastrelle in pietra, pareti beige, pavimento in ardesia, lavabo rettangolare, top in saponaria, pavimento grigio, doccia aperta e top nero

Huntsmore handled the complete design and build of this bathroom extension in Brook Green, W14. Planning permission was gained for the new rear extension at first-floor level. Huntsmore then managed the interior design process, specifying all finishing details. The client wanted to pursue an industrial style with soft accents of pinkThe proposed room was small, so a number of bespoke items were selected to make the most of the space. To compliment the large format concrete effect tiles, this concrete sink was specially made by Warrington & Rose. This met the client's exacting requirements, with a deep basin area for washing and extra counter space either side to keep everyday toiletries and luxury soapsBespoke cabinetry was also built by Huntsmore with a reeded finish to soften the industrial concrete. A tall unit was built to act as bathroom storage, and a vanity unit created to complement the concrete sink. The joinery was finished in Mylands' 'Rose Theatre' paintThe industrial theme was further continued with Crittall-style steel bathroom screen and doors entering the bathroom. The black steel works well with the pink and grey concrete accents through the bathroom. Finally, to soften the concrete throughout the scheme, the client requested a reindeer moss living wall. This is a natural moss, and draws in moisture and humidity as well as softening the room.
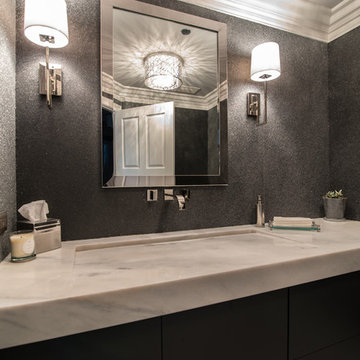
Krzysztof Hotlos
Foto di una stanza da bagno padronale contemporanea di medie dimensioni con pareti grigie, ante lisce, ante in legno bruno, lavabo rettangolare e top in marmo
Foto di una stanza da bagno padronale contemporanea di medie dimensioni con pareti grigie, ante lisce, ante in legno bruno, lavabo rettangolare e top in marmo
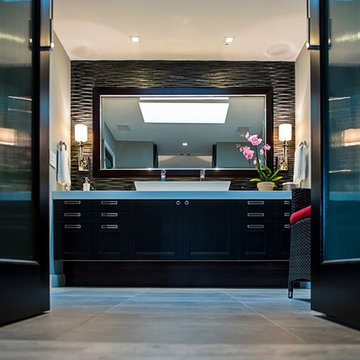
This newly remodeled master bath on Hilton Head Island is gorgeous and full of light from the skylight seen in this photo. The stone and tile combinations make this a stunning room - your own personal spa.
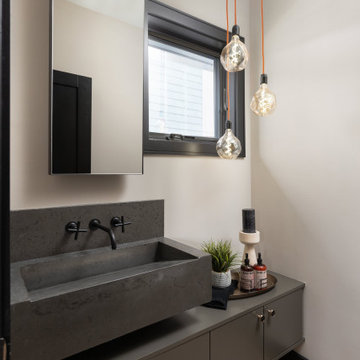
Ispirazione per un piccolo bagno di servizio design con ante lisce, ante grigie, WC sospeso, pareti beige, pavimento in legno massello medio, lavabo rettangolare, top in cemento, pavimento marrone, top nero e mobile bagno sospeso
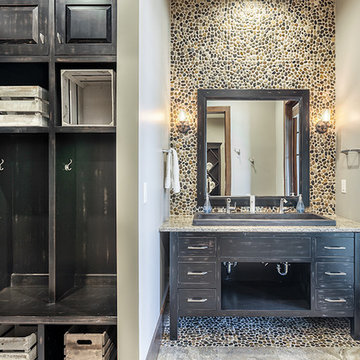
Esempio di una stanza da bagno per bambini stile rurale con ante lisce, ante con finitura invecchiata, piastrelle multicolore, piastrelle di ciottoli, pareti grigie, pavimento in gres porcellanato, lavabo rettangolare e top in quarzo composito
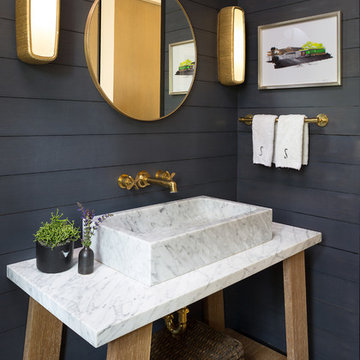
Contrasting materials provide visual pop in this powder room space. The darker wall finish makes the brass accents pop, while the white marble sink and counter provide contrast
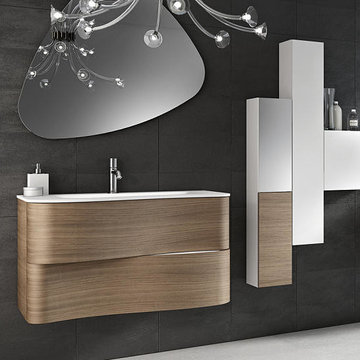
Add character to your bathroom vanity by adding asymmetrical designs. Asymmetrical shapes are becoming quite popular when it comes to the arrangement of cabinets, drawers and shelves. The best way to break monotony is to play with easy-to-replace accessories!
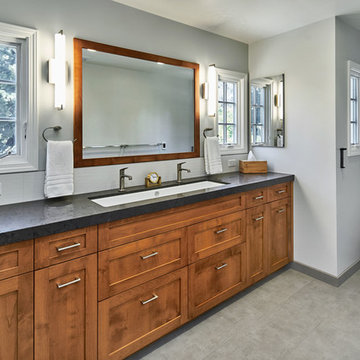
NAMEEKS trough sink was custom fitted as an undermount sink.Custom made cabinets offer full size drawers under a trough sink. A custom made mirror frame matches the cabinets and sits between the two windows
Photography: Mark Pinkerton vi360
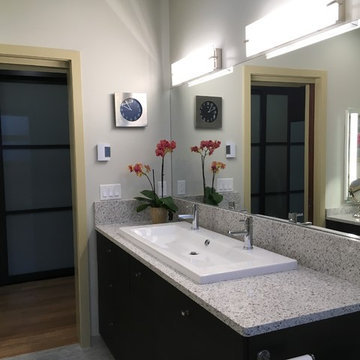
Esempio di una stanza da bagno padronale contemporanea di medie dimensioni con ante lisce, ante nere, WC a due pezzi, pareti grigie, pavimento con piastrelle in ceramica, lavabo rettangolare, top in granito e pavimento grigio
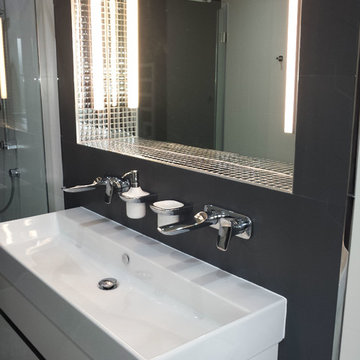
Lukas Kedden - keddendesigns.com
Immagine di una stanza da bagno per bambini minimalista di medie dimensioni con ante bianche, vasca freestanding, zona vasca/doccia separata, WC sospeso, piastrelle multicolore, piastrelle in gres porcellanato, pareti multicolore, pavimento in gres porcellanato, lavabo rettangolare, pavimento multicolore e porta doccia a battente
Immagine di una stanza da bagno per bambini minimalista di medie dimensioni con ante bianche, vasca freestanding, zona vasca/doccia separata, WC sospeso, piastrelle multicolore, piastrelle in gres porcellanato, pareti multicolore, pavimento in gres porcellanato, lavabo rettangolare, pavimento multicolore e porta doccia a battente
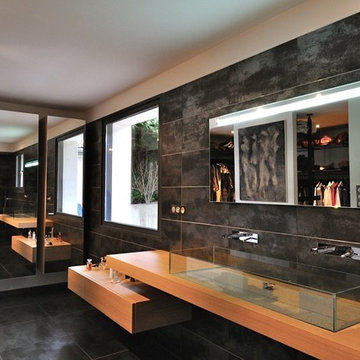
Immagine di una grande stanza da bagno con doccia design con piastrelle nere, piastrelle in ceramica, pavimento con piastrelle in ceramica, lavabo rettangolare, top in legno, ante lisce, ante in legno chiaro, doccia a filo pavimento, WC a due pezzi, pareti grigie, pavimento grigio, doccia aperta e top beige
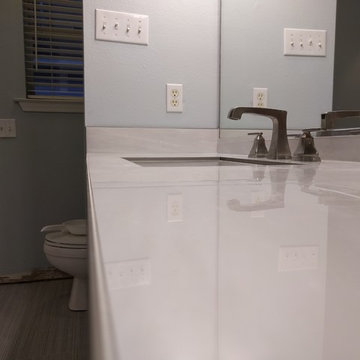
Immagine di una stanza da bagno padronale contemporanea di medie dimensioni con ante in stile shaker, ante in legno bruno, doccia a filo pavimento, piastrelle bianche, piastrelle in gres porcellanato, pareti blu, pavimento in gres porcellanato, lavabo rettangolare e top piastrellato
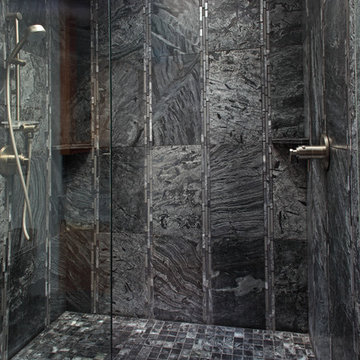
Greg Page Photography
Foto di una grande stanza da bagno padronale minimal con ante lisce, ante in legno chiaro, doccia alcova, WC monopezzo, piastrelle grigie, piastrelle a listelli, pareti grigie, pavimento in ardesia, lavabo rettangolare, top in pietra calcarea, pavimento grigio e porta doccia a battente
Foto di una grande stanza da bagno padronale minimal con ante lisce, ante in legno chiaro, doccia alcova, WC monopezzo, piastrelle grigie, piastrelle a listelli, pareti grigie, pavimento in ardesia, lavabo rettangolare, top in pietra calcarea, pavimento grigio e porta doccia a battente

Modern bathroom in neutral colours, Bondi
Foto di una stanza da bagno padronale minimalista di medie dimensioni con ante con riquadro incassato, ante grigie, vasca freestanding, doccia aperta, WC sospeso, piastrelle grigie, piastrelle in ceramica, pareti grigie, pavimento con piastrelle in ceramica, lavabo rettangolare, top in quarzo composito, pavimento grigio, doccia aperta, top grigio, nicchia, due lavabi, mobile bagno sospeso, soffitto ribassato e pannellatura
Foto di una stanza da bagno padronale minimalista di medie dimensioni con ante con riquadro incassato, ante grigie, vasca freestanding, doccia aperta, WC sospeso, piastrelle grigie, piastrelle in ceramica, pareti grigie, pavimento con piastrelle in ceramica, lavabo rettangolare, top in quarzo composito, pavimento grigio, doccia aperta, top grigio, nicchia, due lavabi, mobile bagno sospeso, soffitto ribassato e pannellatura
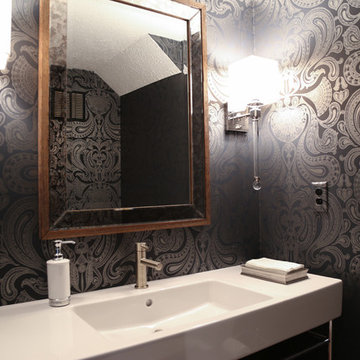
Anne Buskirk
Foto di un bagno di servizio minimal di medie dimensioni con WC monopezzo, piastrelle bianche, lastra di pietra, pareti nere, pavimento in legno massello medio e lavabo rettangolare
Foto di un bagno di servizio minimal di medie dimensioni con WC monopezzo, piastrelle bianche, lastra di pietra, pareti nere, pavimento in legno massello medio e lavabo rettangolare
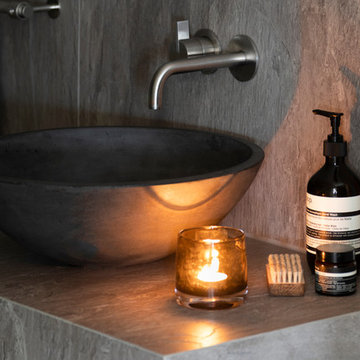
Stylish Shower room interior by Janey Butler Interiors in this Llama Group penthouse suite. With large format dark grey tiles, open shelving and walk in glass shower room. Before Images at the end of the album.
Bagni neri con lavabo rettangolare - Foto e idee per arredare
7

