Bagni neri con ante in legno bruno - Foto e idee per arredare
Filtra anche per:
Budget
Ordina per:Popolari oggi
21 - 40 di 8.111 foto
1 di 3

This beautiful double sink master vanity has 6 total drawers, lots of cupboard space for storage so the vanity top can remain neat, the ceramic tile floor is a brown, gray color, beautiful Mediterranean sconce lights and large window provide lots of light.

Esempio di una piccola stanza da bagno padronale design con ante lisce, ante in legno bruno, vasca freestanding, vasca/doccia, WC monopezzo, piastrelle multicolore, piastrelle in gres porcellanato, pareti grigie, pavimento in gres porcellanato, lavabo a bacinella, top in quarzo composito, pavimento grigio, porta doccia scorrevole, top bianco, toilette, due lavabi e soffitto a volta

Immagine di un piccolo bagno di servizio classico con ante lisce, ante in legno bruno, pareti arancioni, parquet scuro, lavabo a bacinella, pavimento marrone e top grigio

Esempio di una stanza da bagno con doccia mediterranea con ante in legno bruno, doccia a filo pavimento, piastrelle blu, piastrelle marroni, piastrelle verdi, piastrelle a mosaico, pareti verdi, pavimento con piastrelle a mosaico, lavabo sottopiano, pavimento beige, porta doccia a battente, top turchese e ante con riquadro incassato

When a family living in Singapore decided to purchase a New York City pied-à-terre, they settled on the historic Langham Place, a 60-floor building along 5th Ave which features a mixture of permanent residencies and 5-star hotel suites. Immediately after purchasing the condo, they reached out to Decor Aid, and tasked us with designing a home that would reflect their jet-setting lifestyle and chic sensibility.
Book Your Free In-Home Consultation
Connecting to the historic Tiffany Building at 404 5th Ave, the exterior of Langham Place is a combination of highly contemporary architecture and 1920’s art deco design. And with this highly unique architecture, came highly angular, outward leaning floor-to-ceiling windows, which would prove to be our biggest design challenge.
One of the apartment’s quirks was negotiating an uneven balance of natural light throughout the space. Parts of the apartment, such one of the kids’ bedrooms, feature floor-to-ceiling windows and an abundance of natural light, while other areas, such as one corner of the living room, receive little natural light.
By sourcing a combination of contemporary, low-profile furniture pieces and metallic accents, we were able to compensate for apartment’s pockets of darkness. A low-profile beige sectional from Room & Board was an obvious choice, which we complemented with a lucite console and a bronze Riverstone coffee table from Mitchell Gold+Bob Williams.
Circular tables were placed throughout the apartment in order to establish a design scheme that would be easy to walk through. A marble tulip table from Sit Down New York provides an opulent dining room space, without crowding the floor plan. The finishing touches include a sumptuous swivel chair from Safavieh, to create a sleek, welcoming vacation home for this international client.
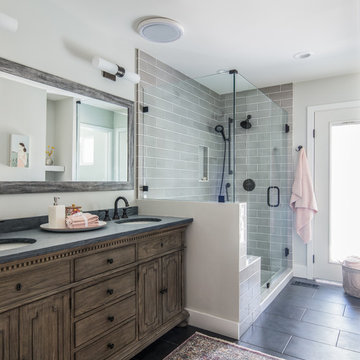
Ispirazione per una stanza da bagno country con ante in legno bruno, pareti grigie, lavabo sottopiano, pavimento grigio, top grigio e ante con riquadro incassato

Foto di una stanza da bagno padronale country di medie dimensioni con ante in legno bruno, vasca freestanding, doccia a filo pavimento, piastrelle bianche, piastrelle diamantate, pareti bianche, parquet chiaro, lavabo sottopiano, pavimento beige, doccia aperta, top nero e ante lisce
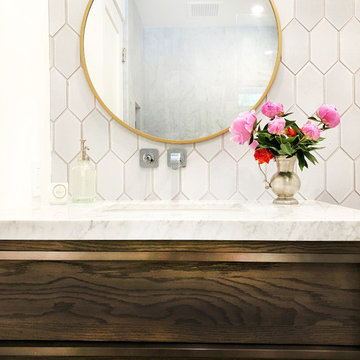
Esempio di una piccola stanza da bagno per bambini minimal con ante in legno bruno, vasca ad alcova, vasca/doccia, WC sospeso, piastrelle multicolore, piastrelle in terracotta, pareti bianche, lavabo sottopiano, top in marmo, pavimento grigio, porta doccia a battente e top bianco
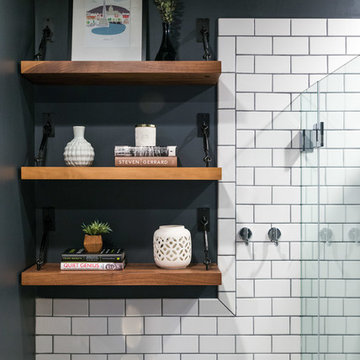
Beautiful tile design around all the edges.
Foto di una stanza da bagno padronale moderna di medie dimensioni con ante in stile shaker, ante in legno bruno, vasca freestanding, doccia ad angolo, piastrelle diamantate, pareti grigie, lavabo sottopiano, top in superficie solida, pavimento grigio, porta doccia a battente, top bianco, WC a due pezzi, piastrelle bianche e pavimento in pietra calcarea
Foto di una stanza da bagno padronale moderna di medie dimensioni con ante in stile shaker, ante in legno bruno, vasca freestanding, doccia ad angolo, piastrelle diamantate, pareti grigie, lavabo sottopiano, top in superficie solida, pavimento grigio, porta doccia a battente, top bianco, WC a due pezzi, piastrelle bianche e pavimento in pietra calcarea

Foto di una stanza da bagno padronale classica con ante in legno bruno, vasca freestanding, doccia ad angolo, piastrelle bianche, piastrelle diamantate, pareti bianche, pavimento con piastrelle a mosaico, lavabo sottopiano, pavimento multicolore, porta doccia a battente, top nero e ante lisce
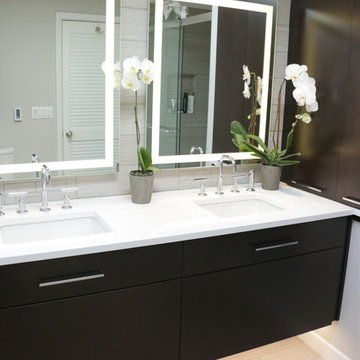
Idee per una stanza da bagno padronale minimalista di medie dimensioni con ante in legno bruno, piastrelle grigie, piastrelle in ceramica, pareti grigie, pavimento con piastrelle in ceramica, lavabo sottopiano, top in quarzo composito, pavimento grigio e porta doccia scorrevole

Our owners were looking to upgrade their master bedroom into a hotel-like oasis away from the world with a rustic "ski lodge" feel. The bathroom was gutted, we added some square footage from a closet next door and created a vaulted, spa-like bathroom space with a feature soaking tub. We connected the bedroom to the sitting space beyond to make sure both rooms were able to be used and work together. Added some beams to dress up the ceilings along with a new more modern soffit ceiling complete with an industrial style ceiling fan. The master bed will be positioned at the actual reclaimed barn-wood wall...The gas fireplace is see-through to the sitting area and ties the large space together with a warm accent. This wall is coated in a beautiful venetian plaster. Also included 2 walk-in closet spaces (being fitted with closet systems) and an exercise room.
Pros that worked on the project included: Holly Nase Interiors, S & D Renovations (who coordinated all of the construction), Agentis Kitchen & Bath, Veneshe Master Venetian Plastering, Stoves & Stuff Fireplaces
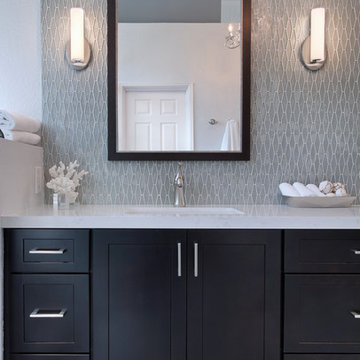
Featuring a dramatic full height glass mosaic backsplash, this updated Master Bath creates a serene & elegant environment. With layers of lighting including undercabinet lighting, sconces & a beautiful chandelier, getting ready is a breeze! Storage abounds in both a dressing area & vanity cabinetry. Espresso finished cabinets against grey toned textured tile create a lovely & striking master bath.
Photography: Jeri Koegel Photography

Immagine di un bagno di servizio chic di medie dimensioni con consolle stile comò, ante in legno bruno, WC monopezzo, piastrelle nere, piastrelle in gres porcellanato, pareti bianche, pavimento in cementine, lavabo sottopiano, top piastrellato, pavimento bianco e top bianco
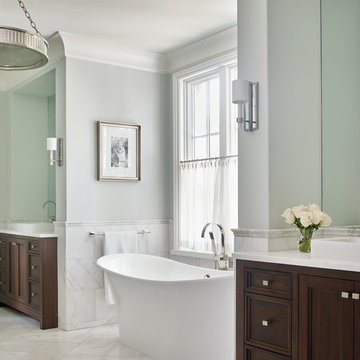
Ispirazione per una stanza da bagno padronale chic con ante in legno bruno, vasca freestanding, pareti grigie, pavimento bianco e ante con riquadro incassato

Foto di una grande e in muratura stanza da bagno padronale stile rurale con ante in legno bruno, vasca con piedi a zampa di leone, pareti marroni, parquet scuro, lavabo da incasso, top in legno, pavimento marrone e ante lisce

Steven Dewall
Immagine di una grande stanza da bagno padronale mediterranea con ante con bugna sagomata, ante in legno bruno, vasca da incasso, pareti beige, WC monopezzo, piastrelle beige, piastrelle grigie, piastrelle in pietra, pavimento con piastrelle in ceramica, lavabo sottopiano, top in superficie solida e pavimento beige
Immagine di una grande stanza da bagno padronale mediterranea con ante con bugna sagomata, ante in legno bruno, vasca da incasso, pareti beige, WC monopezzo, piastrelle beige, piastrelle grigie, piastrelle in pietra, pavimento con piastrelle in ceramica, lavabo sottopiano, top in superficie solida e pavimento beige

Originally built in 1929 and designed by famed architect Albert Farr who was responsible for the Wolf House that was built for Jack London in Glen Ellen, this building has always had tremendous historical significance. In keeping with tradition, the new design incorporates intricate plaster crown moulding details throughout with a splash of contemporary finishes lining the corridors. From venetian plaster finishes to German engineered wood flooring this house exhibits a delightful mix of traditional and contemporary styles. Many of the rooms contain reclaimed wood paneling, discretely faux-finished Trufig outlets and a completely integrated Savant Home Automation system. Equipped with radiant flooring and forced air-conditioning on the upper floors as well as a full fitness, sauna and spa recreation center at the basement level, this home truly contains all the amenities of modern-day living. The primary suite area is outfitted with floor to ceiling Calacatta stone with an uninterrupted view of the Golden Gate bridge from the bathtub. This building is a truly iconic and revitalized space.

This Paradise Valley Estate started as we master planned the entire estate to accommodate this beautifully designed and detailed home to capture a simple Andalusian inspired Mediterranean design aesthetic, designing spectacular views from each room not only to Camelback Mountain, but of the lush desert gardens that surround the entire property. We collaborated with Tamm Marlowe design and Lynne Beyer design for interiors and Wendy LeSeuer for Landscape design.
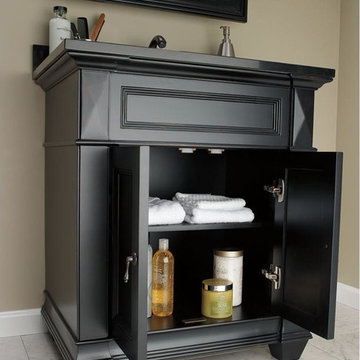
Grove Supply Inc. is proud to present this antique black (b01) finished floor mount vanity, by Ronbow. The 062830-B01 is made from premium materials, this Floor Mount Vanity offers great function and value for your home. This fixture is part of Ronbow's decorative Torino Collection, so make sure to check out other traditional fixtures to accessorize your room.
Bagni neri con ante in legno bruno - Foto e idee per arredare
2

