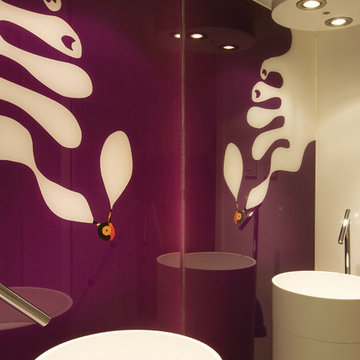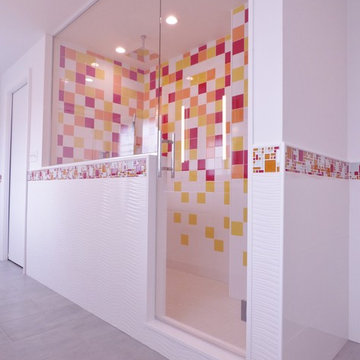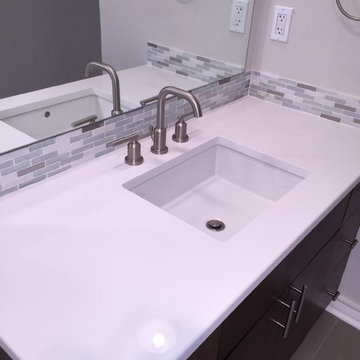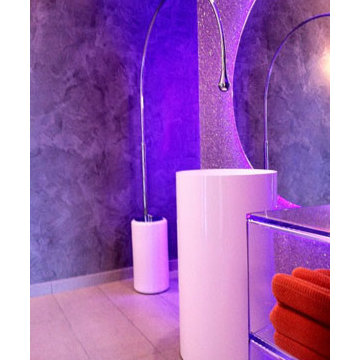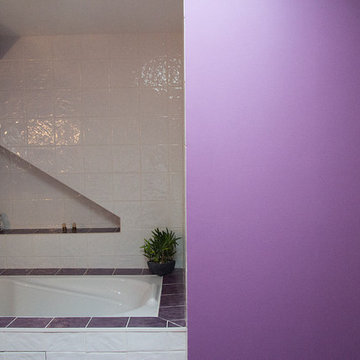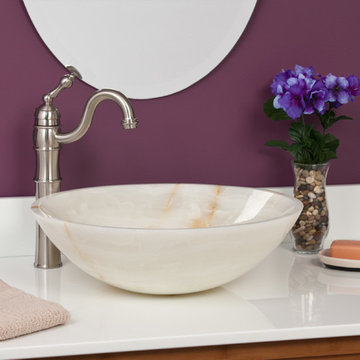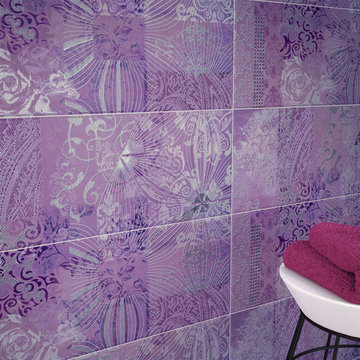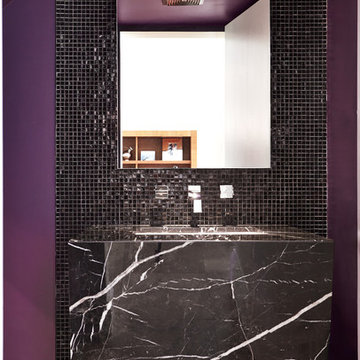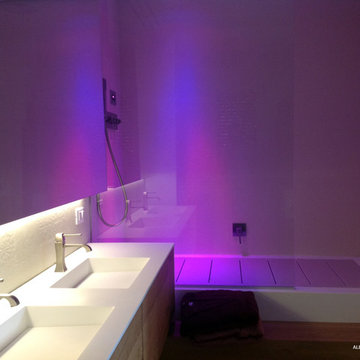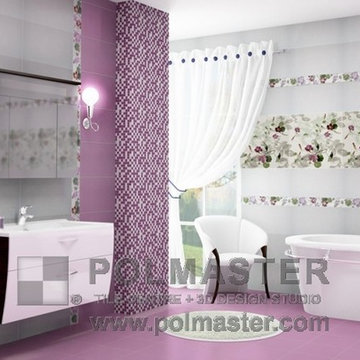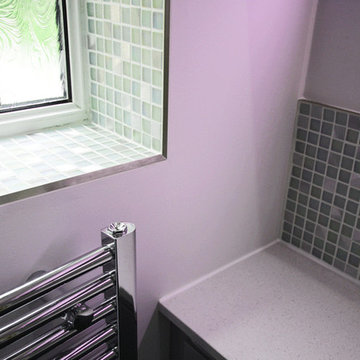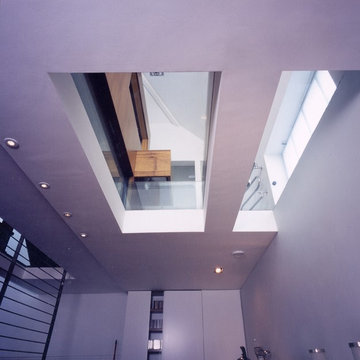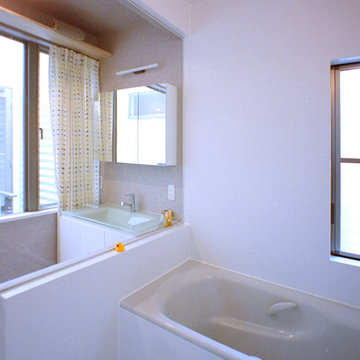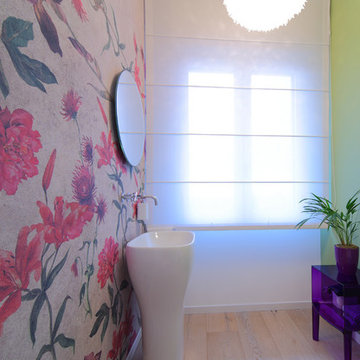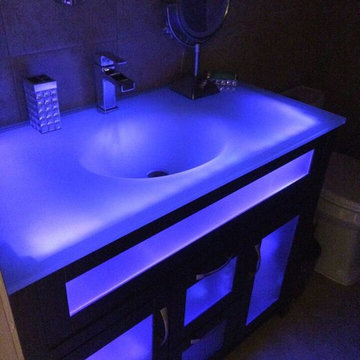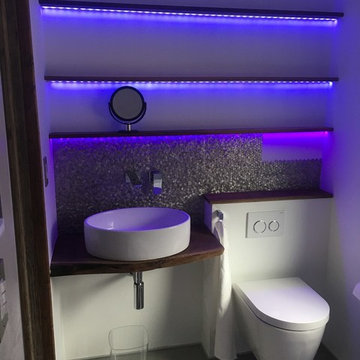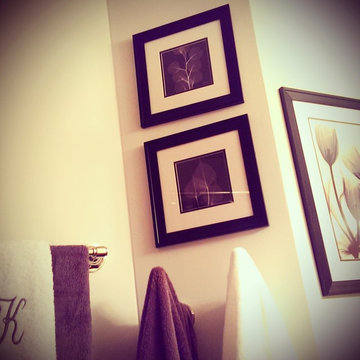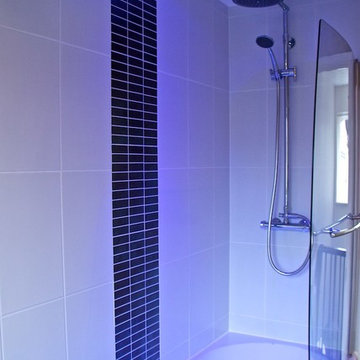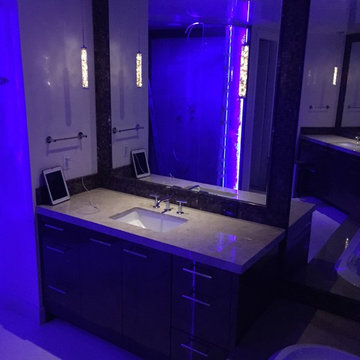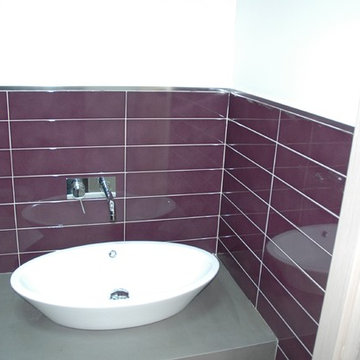Idee per arredare il bagno moderno
Il bagno moderno è una della stanze fondamentali della casa. Per questo è importante trovare idee che aiutino a creare il bagno perfetto. Sia che tu voglia completamente ristrutturare un bagno moderno o crearne uno da zero, su Houzz trovi migliaia di fotografie e suggerimenti per il design del bagno caricate direttamente da architetti, interior designer e fotografi. Puoi sfogliare le fotografie impostando i filtri stile, budget. dimensione e altre caratteristiche. Al giorno d'oggi, è importante che il bagno sia un compromesso tra dimensioni e gusto estetico. Esplora le foto di bagni moderni per trovare idee creative e soluzioni che trasformano tutti i bagni, anche i più piccoli, in stanze dedicate al comfort. Che siano piccoli, grandi, semplici o di lusso, di idee per bagni complete non mancano.
Come trovare idee e soluzioni per un bagno moderno
Non è affatto semplice trovare l'idea giusta per il bagno di casa, che tu voglia dare uno stile moderno, classico, minimalista o eclettico. Sulla nostra piattaforma trovi 467 foto di bagni moderni: puoi salvarle, fare domande ai professionisti che le hanno caricate e scambiare opinioni con partner e famiglia usando Sketch. Houzz ti aiuta in questo grazie agli Ideabook, album di idee dove raccogliere e commentare fotografie di bagni belli e d'ispirazione. Infine, puoi condividere gli Ideabook con chiunque tu voglia far partecipare alla ristrutturazione o alla creazione del bagno. Gli Ideabook vengono automaticamente aggiornati su qualsiasi dispositivo: desktop o App, Houzz è sempre con te.
Come arredare un bagno moderno
Il bagno dove ti sentirai a tuo agio deve essere pura espressione delle tue idee. Esistono veramente molti stili e temi tra cui scegliere per l'arredamento del bagno: sii sicuro di scegliere quello che ti potrà piacere per lungo tempo! Piccolo o grande che sia, oppure di lusso, lascia che sia la tua personalità a parlare quando si tratta di rifare il bagno moderno e renderlo bellissimo. Ricorda: il bagno, una volta ristrutturato o arredato, rimarrà così fino al prossimo restyling. Se volessi scoprire nuovi stili o tendenze, qui su Houzz trovi migliaia di idee per arredare il tuo bagno: non ti rimane che scorrere le nostre gallerie di foto di bagni e salvarle all'interno degli Ideabook, gli album di idee pronti per essere condivisi. Hai già scelto lo stile da dare al bagno? È ora di pensare ai rivestimenti, ai materiali e al colore delle pareti.
Progetti bagno: come scegliere i colori
Se il tuo obiettivo è dare un tocco di colore durante il progetto del tuo bagno, all'interno della nostra piattaforma trovi una miriade di idee per progettare un bagno colorato. Molte volte, il primo passo che si affronta durante la ristrutturazione di un bagno è proprio la scelta del colore delle pareti, delle piastrelle e degli accessori: tieni in mente che il colore influenza molto la percezione e l'atmosfera generale dello spazio! Anche gli accessori influenzano l'atmosfera generale di un bagno moderni e devono andare mano nella mano con il colore delle pareti. Scegli il blu e bianco per un tocco marinaro in stile navy; nero, ferro e acciaio sono adatti ad un bagno in stile industriale; verde e fantasie tropicali per una stanza da bagno jungalow. Considera anche quanto il bagno sarà illuminato di luce naturale: considera l'installazione di specchi per moltiplicare la luminosità e fai la giusta scelta in materia di illuminazione. Se hai dubbi, consulta uno degli
esperti in ristruttrazione e design del bagno iscritti ad Houzz.
Soluzione bagno: come progettare un bagno piccolo
Bagni piccoli, senza finestre, oppure dalle dimensioni così ridotte da essere veramente scomodi. Spesso c'è bisogno di più spazio da dedicare al bagno: vorresti doccia e vasca, ma non puoi, oppure desideri dello spazio aggiuntivo per un mobiletto. Se hai un bagno piccolo, l'unica cosa di cui hai bisogno sono idee creative per rendere il tuo bagnetto un luogo comodo, nonostante le dimensioni molto limitate. Per sfruttare al massimo ogni metro quadro del tuo piccolo bagno, punta su due cose: colore e ordine. Prima di tutto, preferisci i colori chiari o le righe vertiali che sapranno creare l'illusione di maggiore spazio. Poi, l'ordine deve regnare sovrano: usa mobili contenitori, cassetti e mensole dove riporre tutti i prodotti per il bagno sfruttando l'altezza delle pareti. Mantenere un bagno ordinato significa ottimizzare gli spazi: prodotti per il bagno e tessili avranno tutti il loro posto e saranno facilissimi da trovare. Ultimo consiglio: due elementi che riescono a rendere uno spazio più grande sono illuminazione e specchi: se saprai farne uso, il tuo bagno di servizio sembrerà un bagno molto più grande.
Idee arredo bagno moderno: pareti e pavimenti
Chi si avventura nella ristrutturazione del bagno, spesso parte proprio dalla scelta del pavimento. Al giorno d'oggi è possibile scegliere tra diversi tipi e chiaramente, piastrelle e mattonelle rimangono la scelta più classica, data la praticità nell’installazione e la facilità di installazione e pulizia. È possibile trovare piastrelle in diverse forme e materiali: la classica ceramica in diversi colori e texture, il gres porcellanato, così come il vetro, il cotto e le cementine. Un bagno in marmo è lussuoso e forse non alla portata di tutte le tasche, ma di sicuro effetto. Le piastrebbe possono essere applicate anche alle pareti, non solo nella zona doccia al fine di progettere la parete da schizzi di acqua e umidità. Bellissimi sono i contrasti tra pareti chiare (bianco, azzurro) e piastrelle dai colori accesi. Usando resine e vernici, si può dire addio alle piastrelle: per questo, negli ultimi anni, è di moda il parquet anche in bagno. Non corre alcun pericolo di avere un pavimento in legno rovinato dall’umidità, al giorno d’oggi ne vengono prodotti di estremamente resistenti. A chi piace il gusto rustico, il pavimento in cotto sarà la scelta definitiva.
Alcune soluzioni per l’illuminazione del bagno
Lasciati ispirare dalle idee e soluzione per l’illuminazione del bagno: puoi trovare quella che si adatterà meglio al layout del tuo spazio oppure quella che ti piace di più. Quando approcci la scelta delle luci per il tuo bagno, considera l’effetto che vorrai ottenere, le dimensioni della stanza da bagno e lo stile che vorrai dare: sono tantissime le idee che rispondono ai tuoi gusti o alle tue esigenze, non ti rimane che sfogliarle e collezionarle negli Ideabook, gli album di idee. Probabilmente, l’illuminazione più importante per il bagno è quella che va sopra lavabo e specchio. Esistono diverse soluzioni, l’importante è che instaurino un dialogo con il resto dell’arredo bagno, dai mobili alla doccia, o vasca. Per la luce principale del tuo bagno, puoi scegliere applique, illuminazione d’accento o lampadario. Di moda attualmente, le lampdadine appese danno uno stile più moderno e industriale allo spazio: se associate a dei cavi colorati in tessuto porteranno allegria e giocosità nell’ambiente.
Mobili per l’arredo del tuo bagno moderno
Nel processo di ristrutturazione, la scelta di mobili di design per il bagno è importante quanto il colore delle pareti. Per l’ambiente più intimo della casa, scegli arredo e accessori che sappiano creare una sensazione di piacere: ti devi sentire a casa, e in completo relax. Considera, anche, alla tua preferenza in materia di igiene personale: preferisci vasca e doccia, o solo il box? Oppure, c’è la doccia all’italiana, di gran voga negli ultimi anni. Specchio e lavabo poi devono essere combinati a regola d’arte, dato il fatto che li userai entrambi ogni mattina prima di uscire di casa.
Quali stili dare al tuo bagno?
Avere le idee chiare può, a volte, precludere la scoperta di nuovi stili e tendenze. Su Houzz puoi scoprire bagni di molti stili diversi.
Bagni in stile moderno e contemporaneo
Non è detto che i bagni moderni debbano per forza essere bianchi e minimali. Caratteristiche che non devono mancare? Curve nette, colori neutri e arredamento moderno. Aggiungere colori accesi è tendenza, ma pensalo molto bene per non affaticare l'occhio. I bagni minimalisti sono contraddistinti da forme minimali o futuriste, materiali sofisticati, colori neutri o total white.
Bagni in stile classico
Il bagno classico non smetterà mai di trasmettere charme ed eleganza. Assolutamente uno stile da scegliere e si vuole creare un classico bagno adatto alla cura del corpo. Gli arredi per un perfetto bagno in stile classico hanno bisogno di creare un ambiente bohémienne e retrò.
Bagni in stile industriale
Il bagno in stile industriale è caratterizzato da materiali duri quali ferro, acciaio e cemento. Sono ambienti il cui charme sono i materiali grezzi, ma non per questo mancano di calore, grazie all'utilizzo del legno.
Bagni in stile mediterraneo
Il bagno mediterraneo ha pavimenti in cotto, piastrelle colorate e arredamento in legno che donano uno stile marinaro allo spazio.
Bagni in stile rustico
Il bagno rustico non è indicato solamente per una casa in campagna. Arredare il bagno in stile rustico significa portare il relax della campagna anche in città: sanitari in ceramica e arredamento in legno sapranno creare l'atmosfera.
Come arredare un bagno moderno
Arredati in stile minimale, i bagni moderni si definiscono nei dettagli. In base al tuo gusto, scegli un pavimento con decorazioni di forte impatto oppure estremamente semplici. Un bagno bianco è estremamente elegante e lascerà spazio al colore in piccole quantità: colora, ad esempio, solo la zona attorno ai sanitari per bagno e gioca con i toni. Ricorda: sono i dettagli più semplici, se ben studiati, quelli che cambieranno il tuo bagno rendendolo moderno.
Le migliori risorse per progettare il bagno
Tra le migliaia di
idee bagno proposte da Houzz, è possibile trovare quella che fa per te. Trova moltissime nuove idee navigando le seguenti sezioni del sito:
Stanza da bagno e
Bagno di servizio. Se invece stai pianificando di ristrutturare il bagno, sfoglia le pagine
Design e ristrutturazione di bagni e
Attrezzature per bagni dove troverai tutta la professionalità di cui sei in cerca.
