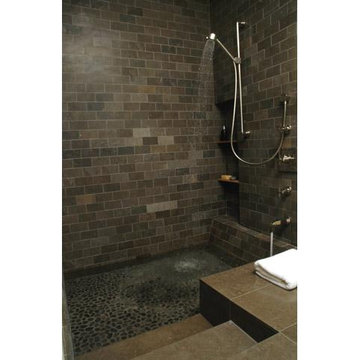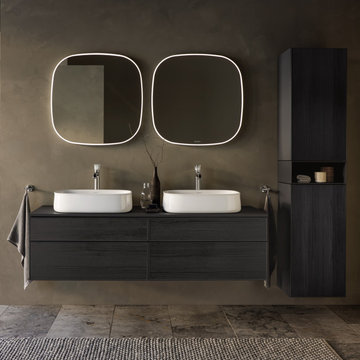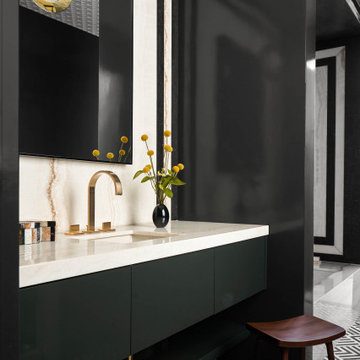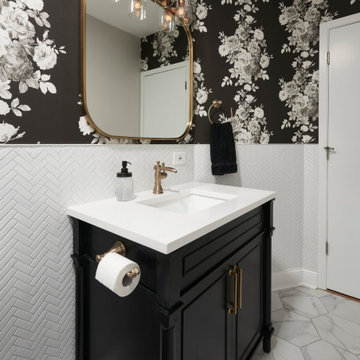Bagni moderni neri - Foto e idee per arredare
Filtra anche per:
Budget
Ordina per:Popolari oggi
81 - 100 di 22.236 foto

Esempio di una stanza da bagno padronale moderna con ante lisce, ante bianche, vasca con piedi a zampa di leone, piastrelle bianche, piastrelle diamantate, pareti bianche, lavabo sottopiano, top in marmo, pavimento nero, doccia aperta, top bianco, panca da doccia, due lavabi e mobile bagno sospeso
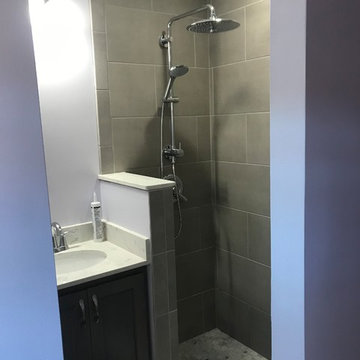
Immagine di una piccola stanza da bagno con doccia minimalista con doccia ad angolo, piastrelle grigie, piastrelle di cemento, pareti grigie, pavimento con piastrelle di ciottoli, lavabo sottopiano, pavimento grigio e doccia aperta
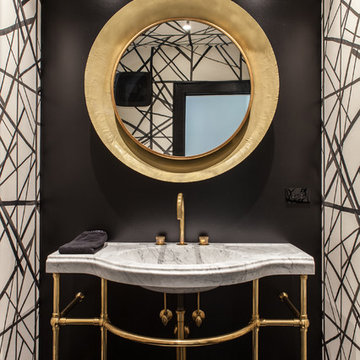
Studio West Photography
Esempio di un bagno di servizio moderno di medie dimensioni con pareti nere, parquet scuro, lavabo a consolle, top in marmo, pavimento nero, top bianco e WC sospeso
Esempio di un bagno di servizio moderno di medie dimensioni con pareti nere, parquet scuro, lavabo a consolle, top in marmo, pavimento nero, top bianco e WC sospeso

Ispirazione per una stanza da bagno con doccia moderna di medie dimensioni con ante in legno scuro, doccia alcova, WC a due pezzi, piastrelle grigie, piastrelle in ceramica, pareti grigie, pavimento in gres porcellanato, lavabo sottopiano, top in quarzo composito e ante lisce
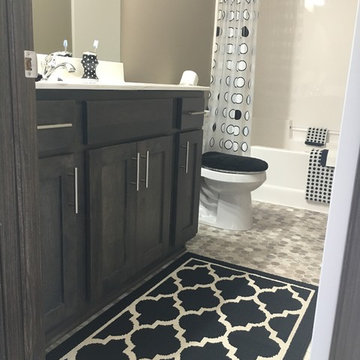
Kaity Peterson
Idee per una stanza da bagno padronale moderna di medie dimensioni con ante con bugna sagomata, ante in legno bruno, vasca ad alcova, vasca/doccia, pareti beige, pavimento in vinile, top in quarzite, pavimento beige e doccia con tenda
Idee per una stanza da bagno padronale moderna di medie dimensioni con ante con bugna sagomata, ante in legno bruno, vasca ad alcova, vasca/doccia, pareti beige, pavimento in vinile, top in quarzite, pavimento beige e doccia con tenda
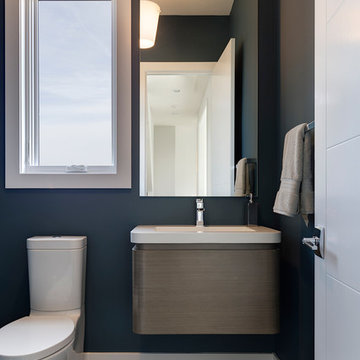
David Bryce Photography
Idee per un piccolo bagno di servizio moderno con ante in legno scuro, pareti blu, parquet scuro e lavabo integrato
Idee per un piccolo bagno di servizio moderno con ante in legno scuro, pareti blu, parquet scuro e lavabo integrato

This tiny home packs a punch with timeless sophistication and updated whimsical touches. This homeowner wanted some wow in the powder room so we used Elitis vinyl hair on hide wallpaper to provide the impact she desired
David Duncan Livingston
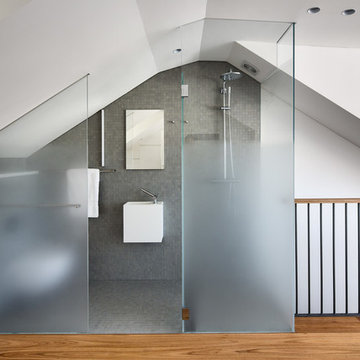
Murray Fredericks Photography
Idee per una piccola e in mansarda stanza da bagno con doccia moderna con lavabo sospeso, doccia aperta, WC sospeso, piastrelle grigie, piastrelle in ceramica, pareti bianche e pavimento con piastrelle in ceramica
Idee per una piccola e in mansarda stanza da bagno con doccia moderna con lavabo sospeso, doccia aperta, WC sospeso, piastrelle grigie, piastrelle in ceramica, pareti bianche e pavimento con piastrelle in ceramica
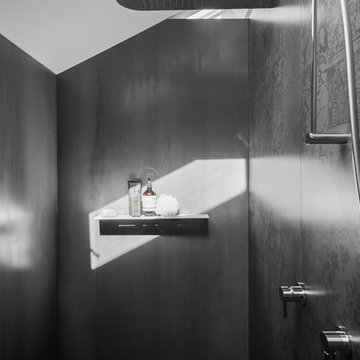
Images by Nicole England
Styling by Simona Castagna
Design by Minosa
Description of the House, its local & occupants
A dilapidated two bedroom, timber clad, 1920’s heritage listed home in Sydney’s Crows Nest was in desperate need of saving. Its life for the past 10 years had been home to squatters and the homeless. Situated close to the city, cafes and schools the new owners believed it had great potential to be transformed/renovated into their magnificent family home.
As this home was to be their “forever” one; and with young girls leading into their pre teen years this space had to cater to the family’s busy lifestyle & had to do justice to the heritage of the old and the proposed modern architecture for the rear extension.
Therefore with walls crumbling and covered in graffiti this family of four took it on and looked forward to the houses transformation with bated breath. In return they saw an ugly ducking totally transform in to a swan.
The Brief
A luxurious beautiful bathroom that is connected with parents master space, room to function as a wet area, dressing & make up zone. A space for two to share.
CLIENT REQUIREMENTS:
• Door entry to slide/split open onto master bed space ‘quiet opening’
• In makeup zone, consider built-in table with oversized mirror & LED lighting for precise make up work
• Storage accommodated in recessed format mirror cabinet
• Concealed toilet
• Vanity to offer double basin, preference not to see plumbing below.
• Double shower with hand held spout
• Good light
CONSTRAINTS: -
• Slope of roof line slopes from east to west
• 2x manually operable skylights
• Existing north facing window
Design Statement - How the requirements of the client brief were achieved & problems solved
The challenges of this space where many, the space is narrow, the client wanted a lot into a spall space, the sloping ceiling also reduced the usable floor space to one long run of the room.
The designer chose to create a centre blade wall, this wall divides the room and fulfils many aspects of the clients brief; this centre wall creates two access points on each end of the wall, one access to the now concealed toilet area and the other walks into the double shower.
The ingenious solution of the design was to rotate the showerhead to the (longer) length of the wall rather than the short (narrow) side of the shower wall, as this is what makes this space feel larger than it actually is. When we address a shower we stand front or back on, so it makes a lot of sense to have the water sources on the longest wall – hence making the shower feel bigger.
With the bathing and toilet taken care of it came down to the vanity wall, the designer chose to create three balanced spaces, two thirds to be given to the custom made solid surface washbasin and one third to the dressing or make up area.
The lighting as usual plays a big role, especially when make up is involved. The designer created a concealed LED light source with reflectors so when sitting at the make up area the face is perfectly illuminated from both sides and by selected LED lights with CRI (Colour Render Index) output of 90 it meant colour is reproduced almost perfectly.
As it is a small room, one 14.4 watt high out put LED light on top of the centre wall offers all the room light this small space requires, low energy efficient LED downlights over the basin provide a little extra facial illumination for shaving and so on. A sensor light under the vanity & under the recess wall cabinets provides a low out put of light for the midnight dash.
For a small space there is a lot of storage, the two doors above the basins are recessed to house all of the day-to-day personal effects. The designer created doors that lifted up rather than open out, this means the doors are up and out of the way when access is needed and it also eliminated have that dreaded vertical split in the door directly over the basin. – this longer door also helps in making the room feel longer (visually)
The materials are always the last element selected; connection to the other spaces the designer created for this client was important. Large format tiles 3000mm x 1000mm are applied to all walls and the floor of the shower and toilet. The engineered timber floor from the bedroom runs thru and under the vanity connecting the bedroom to the space thru the floor and a large oversized sliding door.
This space has created a private retreat for the owners of this stunning property, a space where they can both function, rejuvenate or get ready for the busy day ahead.
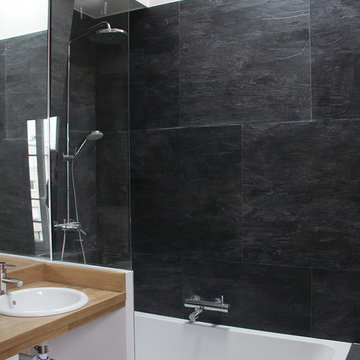
Esempio di una piccola stanza da bagno padronale minimalista con lavabo da incasso, top in legno, vasca ad alcova, vasca/doccia, piastrelle nere, piastrelle in ardesia e top marrone
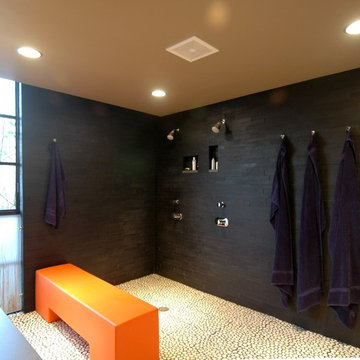
Modern Style and Sustainable Ethos in San Francisco's Liberty Hill Neighborhood
We were hired to overhaul the awkward spaces and poorly completed renovations prior owners had made to the master suite of this home on Liberty Hill. A complete reconfiguring of the existing spaces included conversion of one bedroom into a unique, expansive bathroom with views of downtown. By using a free-standing walnut-clad feature wall to separate the bathroom from the bedroom we were able to create a bright, open and calming master suite without the traditional divisions of spaces into rooms. This wall floats free from the ceiling and adjacent walls just as the sink floats (by means of hidden supports) free from the wall behind it. By giving away or selling most of the old fixtures and materials and making creative use of renewable or reclaimed materials, we were able to make a statement about sustainability as well as design.

Black marble tile with contrasting white grout and white-grayish mosaic on the floor create a modern sleek design for this small bathroom in the center-city townhouse. Half-wall provide extra-space for creative shower curtain solutions.
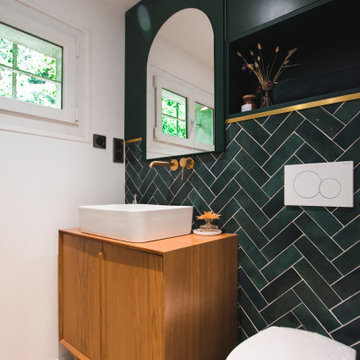
Idee per un bagno di servizio minimalista con WC sospeso, piastrelle verdi, pareti verdi, lavabo rettangolare, top verde e mobile bagno freestanding

Esempio di una stanza da bagno con doccia moderna con ante in legno scuro, doccia ad angolo, piastrelle blu, piastrelle bianche, piastrelle diamantate, pareti grigie, lavabo rettangolare, pavimento grigio, doccia aperta, pavimento in cemento e ante lisce
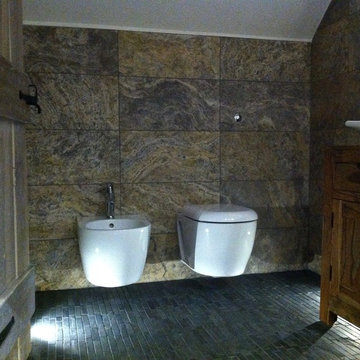
A highly finished modern shower & wet room with natural materials and finishes...the wall mounted WC and bidet maximise the space and expose more of the beautiful riven slate floor and the lighting is flexible throughout the day and night. By Cid Carr Interior Design.

This modern farmhouse located outside of Spokane, Washington, creates a prominent focal point among the landscape of rolling plains. The composition of the home is dominated by three steep gable rooflines linked together by a central spine. This unique design evokes a sense of expansion and contraction from one space to the next. Vertical cedar siding, poured concrete, and zinc gray metal elements clad the modern farmhouse, which, combined with a shop that has the aesthetic of a weathered barn, creates a sense of modernity that remains rooted to the surrounding environment.
The Glo double pane A5 Series windows and doors were selected for the project because of their sleek, modern aesthetic and advanced thermal technology over traditional aluminum windows. High performance spacers, low iron glass, larger continuous thermal breaks, and multiple air seals allows the A5 Series to deliver high performance values and cost effective durability while remaining a sophisticated and stylish design choice. Strategically placed operable windows paired with large expanses of fixed picture windows provide natural ventilation and a visual connection to the outdoors.
Bagni moderni neri - Foto e idee per arredare
5


