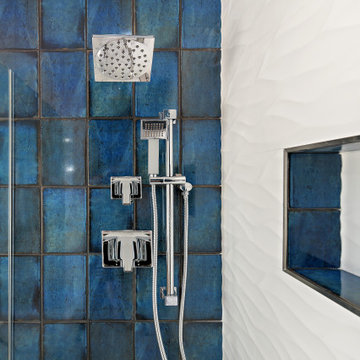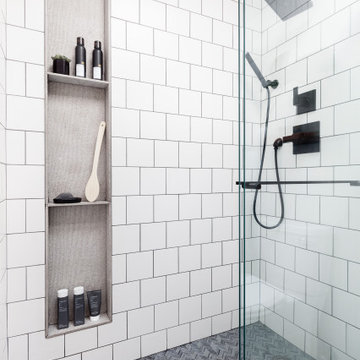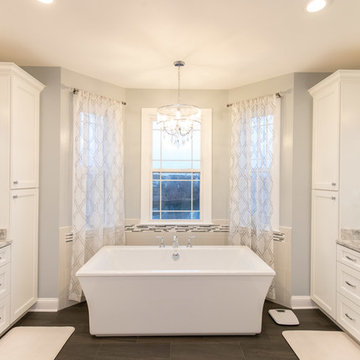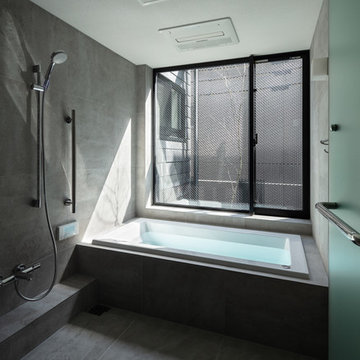Bagni moderni - Foto e idee per arredare
Filtra anche per:
Budget
Ordina per:Popolari oggi
61 - 80 di 406.714 foto

Modern black and white en-suite with basket weave floor tile, black double vanity with slab doors and a large shower with black metropolitan glass enclosure.
Photos by VLG Photography

Immagine di una grande stanza da bagno padronale moderna con ante grigie, vasca freestanding, piastrelle grigie, lastra di pietra, pareti grigie, pavimento in cemento, top in cemento, pavimento grigio, doccia aperta, top grigio, due lavabi, doccia a filo pavimento, lavabo integrato e mobile bagno sospeso

The Holloway blends the recent revival of mid-century aesthetics with the timelessness of a country farmhouse. Each façade features playfully arranged windows tucked under steeply pitched gables. Natural wood lapped siding emphasizes this homes more modern elements, while classic white board & batten covers the core of this house. A rustic stone water table wraps around the base and contours down into the rear view-out terrace.
Inside, a wide hallway connects the foyer to the den and living spaces through smooth case-less openings. Featuring a grey stone fireplace, tall windows, and vaulted wood ceiling, the living room bridges between the kitchen and den. The kitchen picks up some mid-century through the use of flat-faced upper and lower cabinets with chrome pulls. Richly toned wood chairs and table cap off the dining room, which is surrounded by windows on three sides. The grand staircase, to the left, is viewable from the outside through a set of giant casement windows on the upper landing. A spacious master suite is situated off of this upper landing. Featuring separate closets, a tiled bath with tub and shower, this suite has a perfect view out to the rear yard through the bedroom's rear windows. All the way upstairs, and to the right of the staircase, is four separate bedrooms. Downstairs, under the master suite, is a gymnasium. This gymnasium is connected to the outdoors through an overhead door and is perfect for athletic activities or storing a boat during cold months. The lower level also features a living room with a view out windows and a private guest suite.
Architect: Visbeen Architects
Photographer: Ashley Avila Photography
Builder: AVB Inc.
Trova il professionista locale adatto per il tuo progetto

Plaster walls, teak shower floor, granite counter top, and teak cabinets with custom windows opening into shower.
Immagine di una stanza da bagno moderna con ante lisce, pavimento in cemento, top in granito, ante in legno scuro, doccia a filo pavimento, piastrelle grigie, pavimento grigio, doccia aperta, top grigio, mobile bagno sospeso e soffitto in legno
Immagine di una stanza da bagno moderna con ante lisce, pavimento in cemento, top in granito, ante in legno scuro, doccia a filo pavimento, piastrelle grigie, pavimento grigio, doccia aperta, top grigio, mobile bagno sospeso e soffitto in legno

An outdated 1920's bathroom in Bayside Queens was turned into a refreshed, classic and timeless space that utilized the very limited space to its maximum capacity. The cabinets were once outdated and a dark brown that made the space look even smaller. Now, they are a bright white, accompanied by white subway tile, a light quartzite countertop and polished chrome hardware throughout. What made all the difference was the use of the tiny hex tile floors. We were also diligent to keep the shower enclosure a clear glass and stainless steel.

Esempio di un bagno di servizio moderno con pareti grigie, pavimento in legno massello medio, lavabo a bacinella, top in cemento e top grigio
Ricarica la pagina per non vedere più questo specifico annuncio

Esempio di una stanza da bagno con doccia moderna con ante in legno scuro, doccia ad angolo, piastrelle blu, piastrelle bianche, piastrelle diamantate, pareti grigie, lavabo rettangolare, pavimento grigio, doccia aperta, pavimento in cemento e ante lisce

This Master Bathroom features high contrasts in color and shapes. Modern black fixtures standout in a backdrop over-sized subway tiles. A custom vanity rests on heated porcelain floors in a faux wood pattern. Carrera marble in a chevron pattern is the star of the shower in the niche and the floor is tiled in a hex pattern. Updating the floor plan allowed for a larger shower and increased storage. The barn door is a fresh update for the closet entrance.

Idee per una piccola stanza da bagno con doccia minimalista con ante lisce, ante in legno chiaro, doccia alcova, WC monopezzo, piastrelle blu, piastrelle bianche, piastrelle in gres porcellanato, pareti bianche, pavimento con piastrelle di ciottoli, lavabo sottopiano, pavimento grigio, doccia aperta e top bianco

Ispirazione per una grande stanza da bagno padronale moderna con vasca freestanding, doccia aperta, piastrelle grigie, piastrelle in gres porcellanato, pareti grigie, pavimento in gres porcellanato, pavimento grigio e porta doccia a battente

Immagine di un piccolo bagno di servizio moderno con ante lisce, ante blu, WC a due pezzi, piastrelle bianche, pareti beige, lavabo sottopiano, top in quarzite e top bianco

Foto di una piccola stanza da bagno padronale moderna con ante lisce, ante in legno bruno, doccia a filo pavimento, WC a due pezzi, piastrelle verdi, piastrelle di vetro, pareti grigie, pavimento in marmo, lavabo sottopiano, pavimento bianco e porta doccia a battente

This Zen minimalist master bathroom was designed to be a soothing space to relax, soak, and restore. Clean lines and natural textures keep the room refreshingly simple.
Designer: Fumiko Faiman, Photographer: Jeri Koegel

We were called in to update the 80s master bathroom with a carpet, large built-in tub that took up a lot of space and was hardly used, and cabinetry that needed improved functionality. The goal of this project was to come up with a new layout to include, among other things, a makeup area for her and a freestanding tub, and design a sophisticated spa-retreat for the owners.

Scott Amundson
Foto di una stanza da bagno con doccia moderna di medie dimensioni con ante lisce, ante in legno scuro, piastrelle bianche, pareti bianche, pavimento in gres porcellanato, lavabo sottopiano, top in quarzo composito, pavimento grigio e top bianco
Foto di una stanza da bagno con doccia moderna di medie dimensioni con ante lisce, ante in legno scuro, piastrelle bianche, pareti bianche, pavimento in gres porcellanato, lavabo sottopiano, top in quarzo composito, pavimento grigio e top bianco
Bagni moderni - Foto e idee per arredare

This bathroom is the perfect example of how warm woods won't darken your space! With white and blue accents, this master bath is both light and airy.
Scott Amundson Photography, LLC

In this bathroom, the client wanted the contrast of the white subway tile and the black hexagon tile. We tiled up the walls and ceiling to create a wet room feeling.
4





