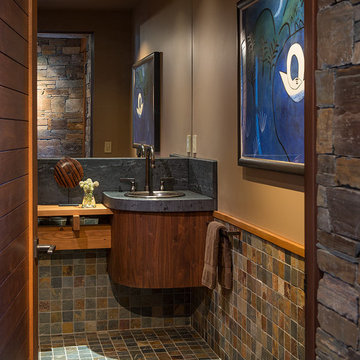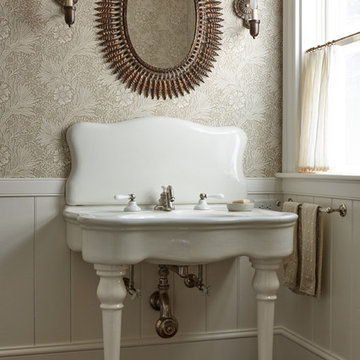Bagni marroni - Foto e idee per arredare
Filtra anche per:
Budget
Ordina per:Popolari oggi
1 - 20 di 595 foto
1 di 3

Published around the world: Master Bathroom with low window inside shower stall for natural light. Shower is a true-divided lite design with tempered glass for safety. Shower floor is of small cararra marble tile. Interior by Robert Nebolon and Sarah Bertram.
Robert Nebolon Architects; California Coastal design
San Francisco Modern, Bay Area modern residential design architects, Sustainability and green design
Matthew Millman: photographer
Link to New York Times May 2013 article about the house: http://www.nytimes.com/2013/05/16/greathomesanddestinations/the-houseboat-of-their-dreams.html?_r=0

Photography: Barry Halkin
Ispirazione per una stanza da bagno per bambini classica con vasca con piedi a zampa di leone, piastrelle diamantate, lavabo sospeso e pareti blu
Ispirazione per una stanza da bagno per bambini classica con vasca con piedi a zampa di leone, piastrelle diamantate, lavabo sospeso e pareti blu
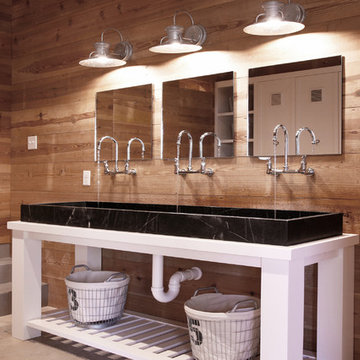
Esempio di una stanza da bagno per bambini design con lavabo rettangolare e nessun'anta
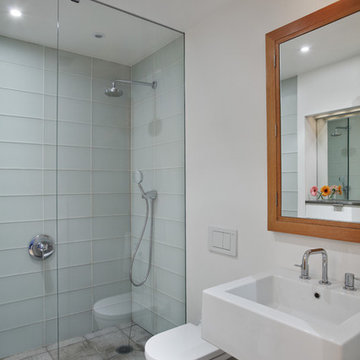
A cookie cutter developer three bedroom duplex was transformed into a four bedroom family friendly home complete with fine details and custom millwork. A home office, artist studio and even a full laundry room were added through a better use of space. Additionally, transoms were added to improve light and air circulation.
Photo by Ofer Wolberger
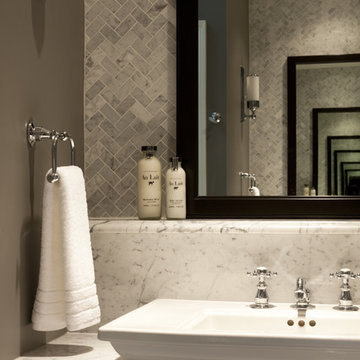
Esempio di una stanza da bagno tradizionale con top in marmo e piastrelle di marmo

Shower Room
Photography: Philip Vile
Foto di una piccola stanza da bagno con doccia design con lavabo sospeso, doccia ad angolo, WC sospeso, piastrelle marroni, piastrelle in pietra e pareti grigie
Foto di una piccola stanza da bagno con doccia design con lavabo sospeso, doccia ad angolo, WC sospeso, piastrelle marroni, piastrelle in pietra e pareti grigie
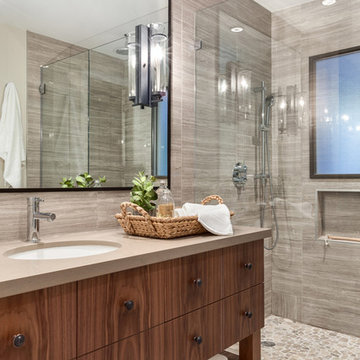
Colin Perry
Esempio di una stanza da bagno padronale chic di medie dimensioni con lavabo sottopiano, doccia alcova, piastrelle grigie, top in quarzo composito, piastrelle in pietra, pareti grigie, pavimento con piastrelle in ceramica, ante in legno bruno, ante lisce e WC a due pezzi
Esempio di una stanza da bagno padronale chic di medie dimensioni con lavabo sottopiano, doccia alcova, piastrelle grigie, top in quarzo composito, piastrelle in pietra, pareti grigie, pavimento con piastrelle in ceramica, ante in legno bruno, ante lisce e WC a due pezzi

Cal Mitchner Photography
Esempio di una stanza da bagno country con lavabo sottopiano, ante in legno scuro, pareti verdi, pavimento in legno massello medio, WC a due pezzi e ante lisce
Esempio di una stanza da bagno country con lavabo sottopiano, ante in legno scuro, pareti verdi, pavimento in legno massello medio, WC a due pezzi e ante lisce
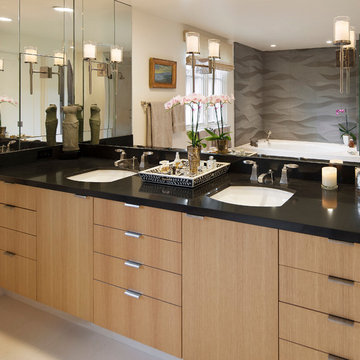
Bathroom.
Idee per una stanza da bagno mediterranea con lavabo sottopiano, ante lisce, ante in legno chiaro e piastrelle grigie
Idee per una stanza da bagno mediterranea con lavabo sottopiano, ante lisce, ante in legno chiaro e piastrelle grigie
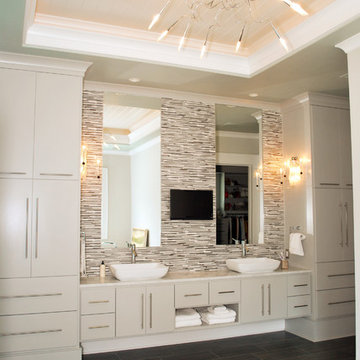
Esempio di una stanza da bagno costiera con lavabo a bacinella
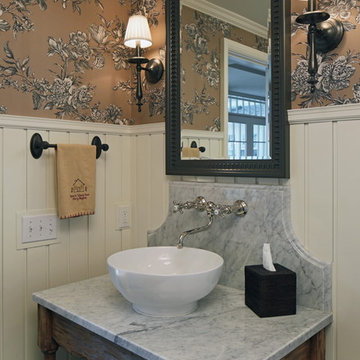
Wainscot paneling, furniture vanity, Marble top, and vessel sink brings the new and old styling together. Cabinetry fabricated by Eurowood Cabinets.
Idee per un bagno di servizio tradizionale con top in marmo, lavabo a bacinella e top grigio
Idee per un bagno di servizio tradizionale con top in marmo, lavabo a bacinella e top grigio

Immagine di una parquet e piastrelle stanza da bagno moderna con lavabo da incasso, ante lisce, ante in legno scuro, doccia alcova, piastrelle bianche, piastrelle diamantate e pavimento grigio
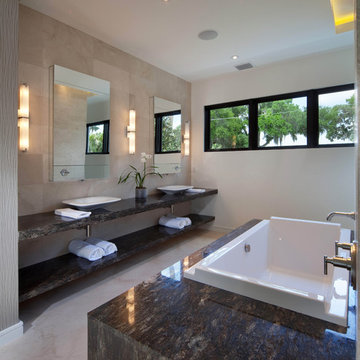
This contemporary home features clean lines and extensive details, a unique entrance of floating steps over moving water, attractive focal points, great flows of volumes and spaces, and incorporates large areas of indoor/outdoor living on both levels.
Taking aging in place into consideration, there are master suites on both levels, elevator, and garage entrance. The home’s great room and kitchen open to the lanai, summer kitchen, and garden via folding and pocketing glass doors and uses a retractable screen concealed in the lanai. When the screen is lowered, it holds up to 90% of the home’s conditioned air and keeps out insects. The 2nd floor master and exercise rooms open to balconies.
The challenge was to connect the main home to the existing guest house which was accomplished with a center garden and floating step walkway which mimics the main home’s entrance. The garden features a fountain, fire pit, pool, outdoor arbor dining area, and LED lighting under the floating steps.
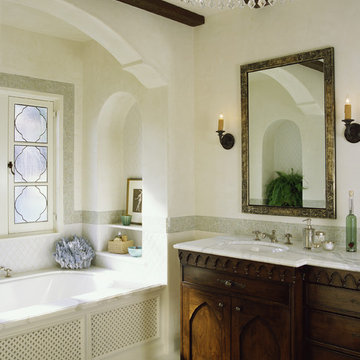
Photography by David Phelps Photography.
Hidden behind gates stands this 1935 Mediterranean home in the Hollywood Hills West. The multi-purpose grounds feature an outdoor loggia for entertaining, spa, pool and private terraced gardens with hillside city views. Completely modernized and renovated with special attention to architectural integrity. Carefully selected antiques and custom furnishings set the stage for tasteful casual California living.
Interior Designer Tommy Chambers
Architect Kevin Oreck
Landscape Designer Laurie Lewis
Contractor Jeff Vance of IDGroup
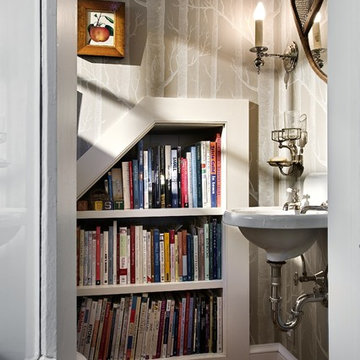
The high natural light behind the toilet as well as the frosted glass in the door help fill this small powder room with natural light. The built-in bookcase is carved out of the underside of the stairs. The small salvage sink, wallpaper, antique soap dish, and repurposed snowshoe as the mirror help make this snug room quite elegant.
Renovation/Addition. Rob Karosis Photography
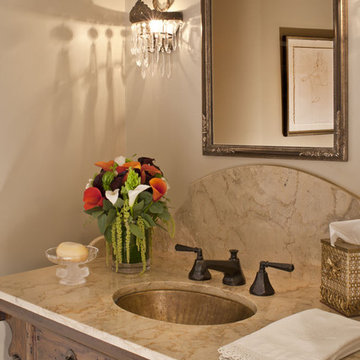
Photo by Grey Crawford
Immagine di un piccolo bagno di servizio stile rurale con lavabo sottopiano, ante con riquadro incassato, ante in legno scuro, pareti beige e top beige
Immagine di un piccolo bagno di servizio stile rurale con lavabo sottopiano, ante con riquadro incassato, ante in legno scuro, pareti beige e top beige
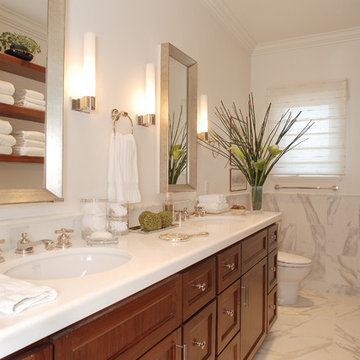
Photography by Michael Mccreary.
Ispirazione per una stanza da bagno chic con lavabo sottopiano, ante con riquadro incassato, ante in legno scuro e piastrelle bianche
Ispirazione per una stanza da bagno chic con lavabo sottopiano, ante con riquadro incassato, ante in legno scuro e piastrelle bianche

Photo: Bay Area VR - Eli Poblitz
Ispirazione per una piccola stanza da bagno con doccia minimalista con lavabo a bacinella, nessun'anta, WC a due pezzi, pareti bianche, ante in legno chiaro, piastrelle rosse, piastrelle a mosaico e top in quarzo composito
Ispirazione per una piccola stanza da bagno con doccia minimalista con lavabo a bacinella, nessun'anta, WC a due pezzi, pareti bianche, ante in legno chiaro, piastrelle rosse, piastrelle a mosaico e top in quarzo composito
Bagni marroni - Foto e idee per arredare
1


