Bagni marroni con vasca sottopiano - Foto e idee per arredare
Filtra anche per:
Budget
Ordina per:Popolari oggi
121 - 140 di 5.799 foto
1 di 3
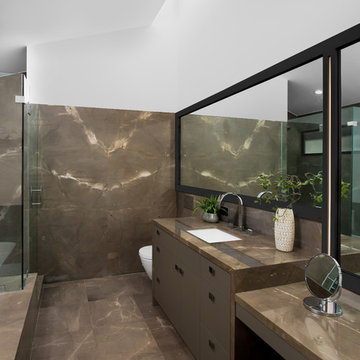
Bathroom with long skylight over lavatory vanity with makeup area. Photo by Clark Dugger
Idee per una stanza da bagno padronale design di medie dimensioni con ante lisce, ante marroni, vasca sottopiano, doccia ad angolo, WC sospeso, piastrelle marroni, lastra di pietra, pareti bianche, pavimento in marmo, lavabo sottopiano, top in marmo, pavimento marrone e porta doccia a battente
Idee per una stanza da bagno padronale design di medie dimensioni con ante lisce, ante marroni, vasca sottopiano, doccia ad angolo, WC sospeso, piastrelle marroni, lastra di pietra, pareti bianche, pavimento in marmo, lavabo sottopiano, top in marmo, pavimento marrone e porta doccia a battente
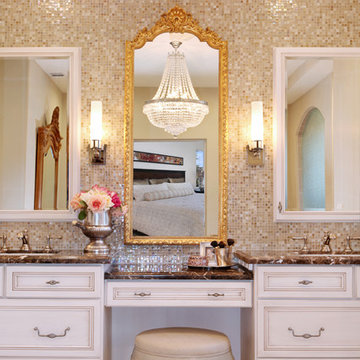
Jeri Koegel
Immagine di un'ampia stanza da bagno padronale tradizionale con lavabo sottopiano, consolle stile comò, ante bianche, top in marmo, vasca sottopiano, doccia aperta, WC a due pezzi, piastrelle beige, piastrelle a mosaico, pareti beige e pavimento in travertino
Immagine di un'ampia stanza da bagno padronale tradizionale con lavabo sottopiano, consolle stile comò, ante bianche, top in marmo, vasca sottopiano, doccia aperta, WC a due pezzi, piastrelle beige, piastrelle a mosaico, pareti beige e pavimento in travertino
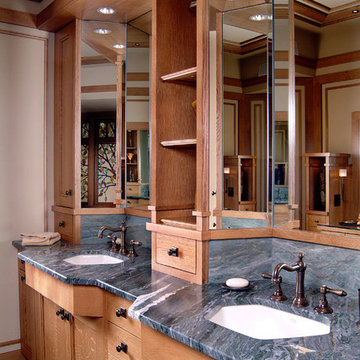
For the love of Frank Lloyd Wright
Foto di una grande stanza da bagno padronale american style con ante in stile shaker, ante in legno scuro, vasca sottopiano, WC a due pezzi, pareti bianche, pavimento in gres porcellanato, lavabo sottopiano e top in marmo
Foto di una grande stanza da bagno padronale american style con ante in stile shaker, ante in legno scuro, vasca sottopiano, WC a due pezzi, pareti bianche, pavimento in gres porcellanato, lavabo sottopiano e top in marmo
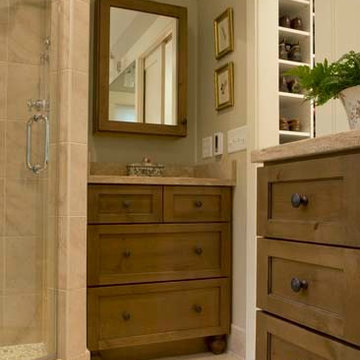
Immagine di una stanza da bagno chic con lavabo sottopiano, consolle stile comò, ante in legno scuro, top in marmo, vasca sottopiano, doccia ad angolo, WC sospeso, piastrelle beige e piastrelle in pietra

off of the grey master bedroom is this luxurious master bath complete with a calacutta gold marble enclosed soaking tub overlooking the back yard pool. the floors and walls are covered in the same large marble tiles, the full wall of cabinetry is in a dark stained mahogany. his and hers vanities are separated by a large makeup area
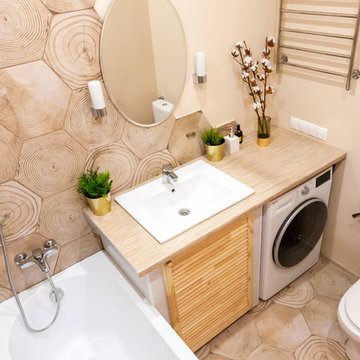
Галкина Ольга
Foto di una piccola stanza da bagno padronale nordica con ante a persiana, ante in legno scuro, vasca sottopiano, vasca/doccia, WC monopezzo, piastrelle marroni, piastrelle in ceramica, pareti beige, pavimento con piastrelle in ceramica, lavabo sottopiano, top in laminato, pavimento marrone, doccia con tenda e top beige
Foto di una piccola stanza da bagno padronale nordica con ante a persiana, ante in legno scuro, vasca sottopiano, vasca/doccia, WC monopezzo, piastrelle marroni, piastrelle in ceramica, pareti beige, pavimento con piastrelle in ceramica, lavabo sottopiano, top in laminato, pavimento marrone, doccia con tenda e top beige
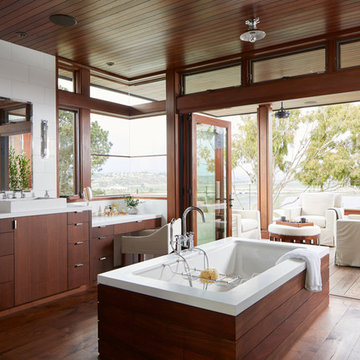
Roger Davis
Ispirazione per una stanza da bagno padronale design con ante lisce, ante in legno scuro, vasca sottopiano, piastrelle bianche, pavimento in legno massello medio e lavabo a bacinella
Ispirazione per una stanza da bagno padronale design con ante lisce, ante in legno scuro, vasca sottopiano, piastrelle bianche, pavimento in legno massello medio e lavabo a bacinella
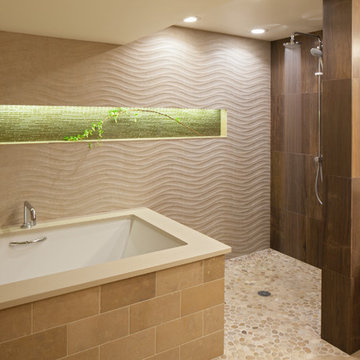
Sally Painter Photography
Idee per una stanza da bagno padronale contemporanea con ante lisce, ante in legno scuro, top in quarzite, vasca sottopiano, doccia doppia, piastrelle marroni, pareti beige e pavimento con piastrelle di ciottoli
Idee per una stanza da bagno padronale contemporanea con ante lisce, ante in legno scuro, top in quarzite, vasca sottopiano, doccia doppia, piastrelle marroni, pareti beige e pavimento con piastrelle di ciottoli
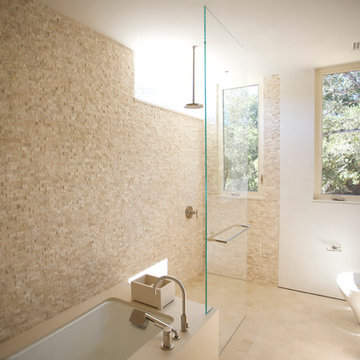
Idee per una stanza da bagno minimal di medie dimensioni con lavabo sottopiano, ante lisce, ante in legno chiaro, doccia a filo pavimento, WC a due pezzi, piastrelle beige, pareti bianche e vasca sottopiano
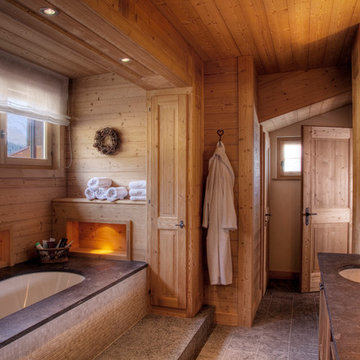
photo credits norbert banszyk
Esempio di una stanza da bagno boho chic con lavabo sottopiano e vasca sottopiano
Esempio di una stanza da bagno boho chic con lavabo sottopiano e vasca sottopiano
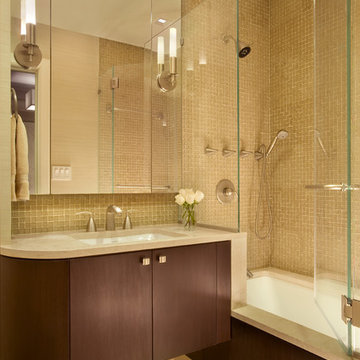
All Photos by 'Peter Vitale'
Foto di una stanza da bagno padronale contemporanea di medie dimensioni con piastrelle a mosaico, ante lisce, vasca sottopiano, vasca/doccia, pareti beige, pavimento con piastrelle a mosaico, ante in legno bruno, piastrelle marroni, lavabo sottopiano, top in quarzo composito, pavimento beige e porta doccia a battente
Foto di una stanza da bagno padronale contemporanea di medie dimensioni con piastrelle a mosaico, ante lisce, vasca sottopiano, vasca/doccia, pareti beige, pavimento con piastrelle a mosaico, ante in legno bruno, piastrelle marroni, lavabo sottopiano, top in quarzo composito, pavimento beige e porta doccia a battente
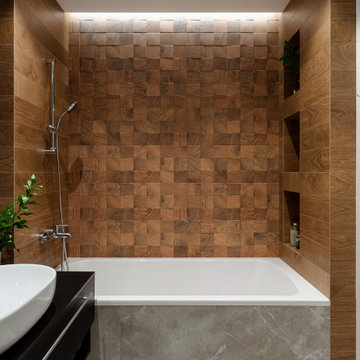
Idee per una stanza da bagno padronale minimal di medie dimensioni con ante lisce, ante nere, vasca sottopiano, vasca/doccia, WC sospeso, piastrelle grigie, piastrelle in gres porcellanato, pareti grigie, pavimento in gres porcellanato, lavabo da incasso, top in laminato, pavimento grigio, top nero, un lavabo e mobile bagno sospeso

Finished bathroom with all accessories added back to the space.
Idee per una piccola stanza da bagno con doccia classica con ante con riquadro incassato, ante bianche, vasca sottopiano, vasca/doccia, WC monopezzo, piastrelle beige, piastrelle in travertino, pareti beige, pavimento in ardesia, lavabo a consolle, top in vetro, pavimento marrone, porta doccia scorrevole, top bianco, nicchia, un lavabo, mobile bagno incassato e pannellatura
Idee per una piccola stanza da bagno con doccia classica con ante con riquadro incassato, ante bianche, vasca sottopiano, vasca/doccia, WC monopezzo, piastrelle beige, piastrelle in travertino, pareti beige, pavimento in ardesia, lavabo a consolle, top in vetro, pavimento marrone, porta doccia scorrevole, top bianco, nicchia, un lavabo, mobile bagno incassato e pannellatura
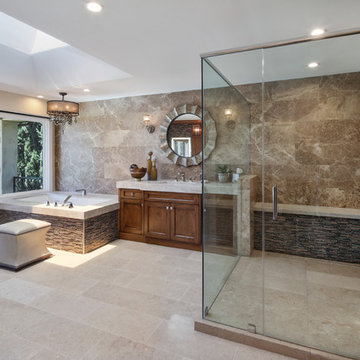
Foto di una grande stanza da bagno padronale chic con ante in stile shaker, ante in legno scuro, vasca sottopiano, doccia ad angolo, piastrelle marroni, piastrelle in gres porcellanato, pareti marroni, pavimento in travertino, lavabo sottopiano, pavimento beige e porta doccia a battente
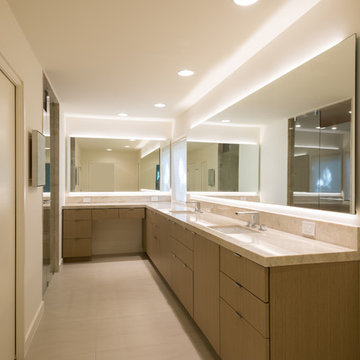
A clean, contemporary master bathroom features two vanity sinks as well as a separate knee space for makeup application, a wet room with a large undermount tub and spacious shower, and ample lighting from overhead can lights and LED strips behind the mirrors. Pocket doors lead to a water closet (at the left) and the master closet (at the right).
Michael Hunter Photography
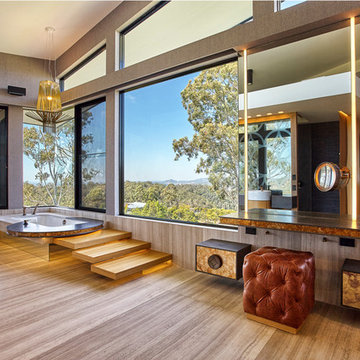
Luxury Master Bathroom Suite featuring a bath tub with floating under lit steps and a dressing table
Builder is Stewart Homes, Designer is Mark Gacesa From Ultraspace, Interiors by Minka Joinery and the photography is by Fred McKie Photography
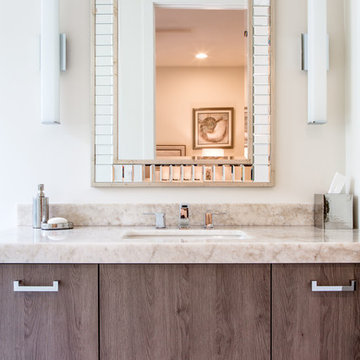
Clean lines and warm colors. Crystallo mitered edge countertop and rectangular undermount sink. Moen 90 degree plumbing fixtures. Private, ensuite bathroom for the third bedroom.

The owner of this urban residence, which exhibits many natural materials, i.e., exposed brick and stucco interior walls, originally signed a contract to update two of his bathrooms. But, after the design and material phase began in earnest, he opted to removed the second bathroom from the project and focus entirely on the Master Bath. And, what a marvelous outcome!
With the new design, two fullheight walls were removed (one completely and the second lowered to kneewall height) allowing the eye to sweep the entire space as one enters. The views, no longer hindered by walls, have been completely enhanced by the materials chosen.
The limestone counter and tub deck are mated with the Riftcut Oak, Espresso stained, custom cabinets and panels. Cabinetry, within the extended design, that appears to float in space, is highlighted by the undercabinet LED lighting, creating glowing warmth that spills across the buttercolored floor.
Stacked stone wall and splash tiles are balanced perfectly with the honed travertine floor tiles; floor tiles installed with a linear stagger, again, pulling the viewer into the restful space.
The lighting, introduced, appropriately, in several layers, includes ambient, task (sconces installed through the mirroring), and “sparkle” (undercabinet LED and mirrorframe LED).
The final detail that marries this beautifully remodeled bathroom was the removal of the entry slab hinged door and in the installation of the new custom five glass panel pocket door. It appears not one detail was overlooked in this marvelous renovation.
Follow the link below to learn more about the designer of this project James L. Campbell CKD http://lamantia.com/designers/james-l-campbell-ckd/
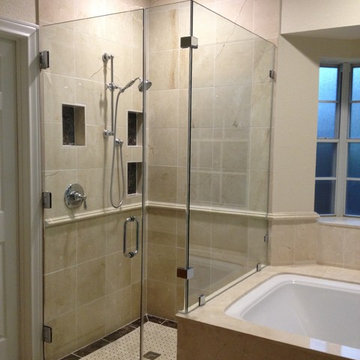
Simple Pleasure
Ispirazione per una stanza da bagno padronale minimal di medie dimensioni con vasca sottopiano, doccia ad angolo, pareti beige, pavimento in gres porcellanato, WC a due pezzi, piastrelle beige e piastrelle in gres porcellanato
Ispirazione per una stanza da bagno padronale minimal di medie dimensioni con vasca sottopiano, doccia ad angolo, pareti beige, pavimento in gres porcellanato, WC a due pezzi, piastrelle beige e piastrelle in gres porcellanato
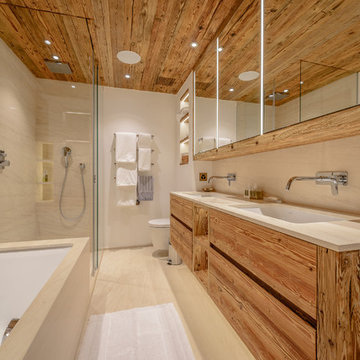
This Chalet in Verbier provided the perfect canvas for Light House Designs to draw on the warmth from the timber ceilings and structure. Intelligently lighting the main structure and carfeully concealing joinery lighting, we were able to keep the number of spotlights and downlights to a minimum.
Photos by Ed Lloyd Owen
Bagni marroni con vasca sottopiano - Foto e idee per arredare
7

