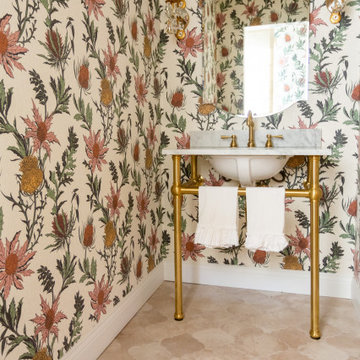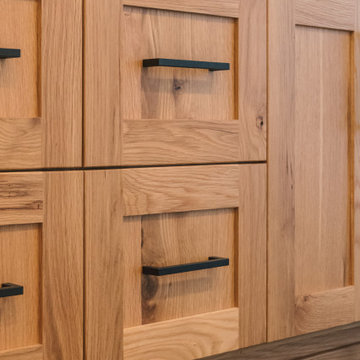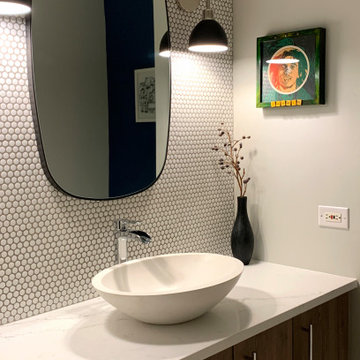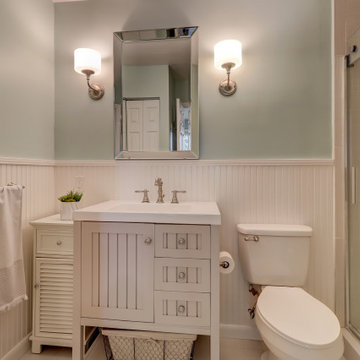Bagni marroni con top bianco - Foto e idee per arredare
Filtra anche per:
Budget
Ordina per:Popolari oggi
101 - 120 di 25.430 foto

Light and Airy shiplap bathroom was the dream for this hard working couple. The goal was to totally re-create a space that was both beautiful, that made sense functionally and a place to remind the clients of their vacation time. A peaceful oasis. We knew we wanted to use tile that looks like shiplap. A cost effective way to create a timeless look. By cladding the entire tub shower wall it really looks more like real shiplap planked walls.
The center point of the room is the new window and two new rustic beams. Centered in the beams is the rustic chandelier.
Design by Signature Designs Kitchen Bath
Contractor ADR Design & Remodel
Photos by Gail Owens

Modern bathroom remodel.
Idee per una stanza da bagno padronale minimalista di medie dimensioni con ante in legno scuro, doccia a filo pavimento, WC a due pezzi, piastrelle grigie, piastrelle in gres porcellanato, pareti grigie, pavimento in gres porcellanato, lavabo sottopiano, top in quarzo composito, pavimento grigio, doccia aperta, top bianco, lavanderia, due lavabi, mobile bagno incassato, soffitto a volta e ante lisce
Idee per una stanza da bagno padronale minimalista di medie dimensioni con ante in legno scuro, doccia a filo pavimento, WC a due pezzi, piastrelle grigie, piastrelle in gres porcellanato, pareti grigie, pavimento in gres porcellanato, lavabo sottopiano, top in quarzo composito, pavimento grigio, doccia aperta, top bianco, lavanderia, due lavabi, mobile bagno incassato, soffitto a volta e ante lisce

custom master bathroom featuring stone tile walls, custom wooden vanity and shower enclosure
Idee per una stanza da bagno padronale tradizionale di medie dimensioni con ante in legno scuro, doccia aperta, piastrelle bianche, piastrelle in pietra, pareti bianche, pavimento con piastrelle a mosaico, lavabo sottopiano, top in quarzo composito, pavimento bianco, porta doccia a battente, top bianco, nicchia, due lavabi, mobile bagno incassato, boiserie e ante in stile shaker
Idee per una stanza da bagno padronale tradizionale di medie dimensioni con ante in legno scuro, doccia aperta, piastrelle bianche, piastrelle in pietra, pareti bianche, pavimento con piastrelle a mosaico, lavabo sottopiano, top in quarzo composito, pavimento bianco, porta doccia a battente, top bianco, nicchia, due lavabi, mobile bagno incassato, boiserie e ante in stile shaker

Leave the concrete jungle behind as you step into the serene colors of nature brought together in this couples shower spa. Luxurious Gold fixtures play against deep green picket fence tile and cool marble veining to calm, inspire and refresh your senses at the end of the day.

Foto di una piccola stanza da bagno con nessun'anta, WC a due pezzi, pareti multicolore, pavimento in gres porcellanato, lavabo a colonna, top in marmo, pavimento beige, top bianco, toilette, un lavabo, mobile bagno freestanding e carta da parati

Ispirazione per una grande stanza da bagno padronale design con ante lisce, ante in legno chiaro, vasca freestanding, WC sospeso, piastrelle nere, piastrelle in travertino, pareti bianche, pavimento in marmo, lavabo a bacinella, top in marmo, pavimento grigio, porta doccia a battente, top bianco, panca da doccia, due lavabi e mobile bagno sospeso

Mid century modern bathroom. Calm Bathroom vibes. Bold but understated. Black fixtures. Freestanding vanity.
Esempio di una stanza da bagno con doccia moderna con ante in legno chiaro, lavabo sottopiano, top in quarzo composito, top bianco, un lavabo e mobile bagno freestanding
Esempio di una stanza da bagno con doccia moderna con ante in legno chiaro, lavabo sottopiano, top in quarzo composito, top bianco, un lavabo e mobile bagno freestanding

Guest bath. Floor tile Glazzio Greenwich Hex in Urbanite color. Wall tile Happy Floors Titan 4x12 Aqua color.
Ispirazione per una piccola stanza da bagno con doccia moderna con ante lisce, ante bianche, doccia a filo pavimento, WC a due pezzi, piastrelle blu, piastrelle in ceramica, pareti bianche, pavimento con piastrelle in ceramica, lavabo sottopiano, top in quarzo composito, pavimento blu, porta doccia a battente, top bianco e un lavabo
Ispirazione per una piccola stanza da bagno con doccia moderna con ante lisce, ante bianche, doccia a filo pavimento, WC a due pezzi, piastrelle blu, piastrelle in ceramica, pareti bianche, pavimento con piastrelle in ceramica, lavabo sottopiano, top in quarzo composito, pavimento blu, porta doccia a battente, top bianco e un lavabo

Lower level custom bath cabinets.
Ispirazione per una grande stanza da bagno con doccia stile marino con ante lisce, ante in legno chiaro, pareti grigie, pavimento con piastrelle in ceramica, lavabo sottopiano, top in quarzo composito, pavimento multicolore, top bianco, un lavabo e mobile bagno incassato
Ispirazione per una grande stanza da bagno con doccia stile marino con ante lisce, ante in legno chiaro, pareti grigie, pavimento con piastrelle in ceramica, lavabo sottopiano, top in quarzo composito, pavimento multicolore, top bianco, un lavabo e mobile bagno incassato

Foto di una stanza da bagno padronale country di medie dimensioni con ante in stile shaker, ante in legno scuro, vasca ad alcova, doccia alcova, WC monopezzo, piastrelle bianche, piastrelle in ceramica, pareti bianche, pavimento in cementine, lavabo sottopiano, top in quarzo composito, pavimento bianco, porta doccia a battente, top bianco, due lavabi e mobile bagno incassato

Bathroom remodel. Wanted to keep the vintage charm with new refreshed finishes. New marble flooring, new claw foot tub, custom glass shower.
Ispirazione per una stanza da bagno padronale chic di medie dimensioni con ante bianche, vasca con piedi a zampa di leone, doccia ad angolo, WC monopezzo, piastrelle bianche, piastrelle diamantate, pareti blu, lavabo da incasso, top in marmo, pavimento multicolore, porta doccia a battente, top bianco, nicchia, un lavabo, mobile bagno freestanding, boiserie e ante con riquadro incassato
Ispirazione per una stanza da bagno padronale chic di medie dimensioni con ante bianche, vasca con piedi a zampa di leone, doccia ad angolo, WC monopezzo, piastrelle bianche, piastrelle diamantate, pareti blu, lavabo da incasso, top in marmo, pavimento multicolore, porta doccia a battente, top bianco, nicchia, un lavabo, mobile bagno freestanding, boiserie e ante con riquadro incassato

This was a remodeling of an existing powder room. It has a retro modern look. We used penny tile to cover the main wall along with two wall sconces for main lighting. We used a floating vanity and added under cabinet lighting to create a dramatic look reminiscent of a high end hotel. The vessel sink was sourced from Etsy and is made from linen colored concrete. All fixtures are polished chrome to add extra flair.

Home addition and remodel. Two new bedroom and bathroom.
Ispirazione per una piccola stanza da bagno padronale design con ante lisce, ante grigie, vasca ad alcova, doccia alcova, WC sospeso, piastrelle grigie, piastrelle in gres porcellanato, pareti grigie, pavimento in gres porcellanato, lavabo integrato, top in quarzo composito, pavimento grigio, doccia aperta, top bianco, nicchia e un lavabo
Ispirazione per una piccola stanza da bagno padronale design con ante lisce, ante grigie, vasca ad alcova, doccia alcova, WC sospeso, piastrelle grigie, piastrelle in gres porcellanato, pareti grigie, pavimento in gres porcellanato, lavabo integrato, top in quarzo composito, pavimento grigio, doccia aperta, top bianco, nicchia e un lavabo

Esempio di una piccola stanza da bagno con ante in legno scuro, doccia alcova, WC monopezzo, piastrelle in gres porcellanato, pavimento in gres porcellanato, lavabo sottopiano, top in quarzo composito, pavimento beige, porta doccia scorrevole, top bianco, un lavabo, mobile bagno freestanding e ante con riquadro incassato

Well, it's finally completed and the final photo shoot is done. ⠀
It's such an amazing feeling when our clients are ecstatic with the final outcome. What started out as an unfinished, rough-in only room has turned into an amazing "spa-throom" and boutique hotel ensuite bathroom.⠀
*⠀
We are over-the-moon proud to be able to give our clients a new space, for many generations to come. ⠀
*PS, the entire family will be at home for the weekend to enjoy it too...⠀

Esempio di una stanza da bagno padronale tradizionale di medie dimensioni con ante lisce, ante bianche, vasca freestanding, doccia alcova, WC a due pezzi, piastrelle bianche, piastrelle diamantate, pareti grigie, pavimento in ardesia, lavabo sottopiano, top in quarzo composito, pavimento nero, porta doccia a battente, top bianco, panca da doccia, due lavabi e mobile bagno incassato

Esempio di una piccola stanza da bagno stile marinaro con ante con riquadro incassato, ante grigie, doccia alcova, WC a due pezzi, piastrelle grigie, piastrelle in gres porcellanato, pareti blu, pavimento in gres porcellanato, lavabo integrato, top in superficie solida, pavimento grigio, porta doccia a battente, top bianco, un lavabo e mobile bagno freestanding

While the majority of APD designs are created to meet the specific and unique needs of the client, this whole home remodel was completed in partnership with Black Sheep Construction as a high end house flip. From space planning to cabinet design, finishes to fixtures, appliances to plumbing, cabinet finish to hardware, paint to stone, siding to roofing; Amy created a design plan within the contractor’s remodel budget focusing on the details that would be important to the future home owner. What was a single story house that had fallen out of repair became a stunning Pacific Northwest modern lodge nestled in the woods!

The powder bath across from the master bedroom really brings in the elegance. Combining black with brass tones, this bathroom really pops.
Esempio di un bagno di servizio minimal di medie dimensioni con consolle stile comò, ante nere, WC a due pezzi, pareti nere, parquet chiaro, lavabo integrato, top in quarzo composito, pavimento marrone, top bianco e mobile bagno freestanding
Esempio di un bagno di servizio minimal di medie dimensioni con consolle stile comò, ante nere, WC a due pezzi, pareti nere, parquet chiaro, lavabo integrato, top in quarzo composito, pavimento marrone, top bianco e mobile bagno freestanding

Eye-Land: Named for the expansive white oak savanna views, this beautiful 5,200-square foot family home offers seamless indoor/outdoor living with five bedrooms and three baths, and space for two more bedrooms and a bathroom.
The site posed unique design challenges. The home was ultimately nestled into the hillside, instead of placed on top of the hill, so that it didn’t dominate the dramatic landscape. The openness of the savanna exposes all sides of the house to the public, which required creative use of form and materials. The home’s one-and-a-half story form pays tribute to the site’s farming history. The simplicity of the gable roof puts a modern edge on a traditional form, and the exterior color palette is limited to black tones to strike a stunning contrast to the golden savanna.
The main public spaces have oversized south-facing windows and easy access to an outdoor terrace with views overlooking a protected wetland. The connection to the land is further strengthened by strategically placed windows that allow for views from the kitchen to the driveway and auto court to see visitors approach and children play. There is a formal living room adjacent to the front entry for entertaining and a separate family room that opens to the kitchen for immediate family to gather before and after mealtime.
Bagni marroni con top bianco - Foto e idee per arredare
6

