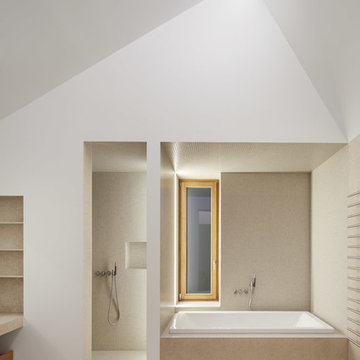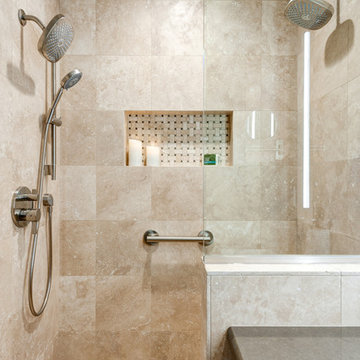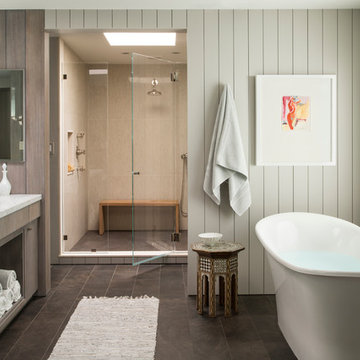Bagni marroni con pavimento in travertino - Foto e idee per arredare
Filtra anche per:
Budget
Ordina per:Popolari oggi
1 - 20 di 9.065 foto
1 di 3

Jim Bartsch
Esempio di una stanza da bagno padronale design con lavabo a bacinella, ante lisce, ante in legno bruno, top in marmo, pavimento in travertino, vasca da incasso, piastrelle beige, pareti beige e piastrelle in travertino
Esempio di una stanza da bagno padronale design con lavabo a bacinella, ante lisce, ante in legno bruno, top in marmo, pavimento in travertino, vasca da incasso, piastrelle beige, pareti beige e piastrelle in travertino

Immagine di una grande stanza da bagno padronale tradizionale con ante con bugna sagomata, ante verdi, vasca freestanding, doccia ad angolo, WC a due pezzi, piastrelle bianche, piastrelle in gres porcellanato, pareti beige, pavimento in travertino, lavabo sottopiano, top in quarzite, pavimento beige, porta doccia a battente, top multicolore, nicchia, due lavabi e soffitto ribassato

Travertin cendré
Meuble Modulnova
Plafond vieux bois
Foto di una stanza da bagno con doccia rustica di medie dimensioni con ante grigie, doccia a filo pavimento, piastrelle grigie, lastra di pietra, pavimento in travertino, lavabo da incasso, top in pietra calcarea, pareti marroni e doccia aperta
Foto di una stanza da bagno con doccia rustica di medie dimensioni con ante grigie, doccia a filo pavimento, piastrelle grigie, lastra di pietra, pavimento in travertino, lavabo da incasso, top in pietra calcarea, pareti marroni e doccia aperta

Just one of the many beautiful features of the Aurea, Plan 2453. The shelves are framed as part of the tub deck, and finished in the same gorgeous tile as the the tub deck and floor. Besides providing the ideal space for towels, they create a wonderful break between the tub and walk-in shower.
Photo by Bob Greenspan

Ispirazione per una grande stanza da bagno contemporanea con top in marmo, lavabo a bacinella, vasca sottopiano, piastrelle grigie, piastrelle di vetro, pareti grigie e pavimento in travertino

The footprint of this bathroom remained true to its original form. Our clients wanted to add more storage opportunities so customized cabinetry solutions were added. Finishes were updated with a focus on staying true to the original craftsman aesthetic of this Sears Kit Home. This pull and replace bathroom remodel was designed and built by Meadowlark Design + Build in Ann Arbor, Michigan. Photography by Sean Carter.

Shower seat and dual shower heads.
Esempio di una grande stanza da bagno con doccia american style con ante con riquadro incassato, ante in legno scuro, doccia ad angolo, piastrelle beige, piastrelle in gres porcellanato, pareti beige, pavimento in travertino, lavabo sottopiano, top in quarzo composito, pavimento marrone e porta doccia a battente
Esempio di una grande stanza da bagno con doccia american style con ante con riquadro incassato, ante in legno scuro, doccia ad angolo, piastrelle beige, piastrelle in gres porcellanato, pareti beige, pavimento in travertino, lavabo sottopiano, top in quarzo composito, pavimento marrone e porta doccia a battente

Foto di una grande stanza da bagno minimalista con vasca da incasso, doccia alcova, pareti bianche, pavimento in travertino, pavimento beige, piastrelle beige e piastrelle a mosaico

Swiss Alps Photography
Foto di una piccola stanza da bagno padronale chic con ante con bugna sagomata, ante in legno scuro, doccia a filo pavimento, WC sospeso, piastrelle beige, piastrelle in travertino, pareti beige, pavimento in travertino, lavabo sottopiano, top in quarzo composito, pavimento multicolore e porta doccia a battente
Foto di una piccola stanza da bagno padronale chic con ante con bugna sagomata, ante in legno scuro, doccia a filo pavimento, WC sospeso, piastrelle beige, piastrelle in travertino, pareti beige, pavimento in travertino, lavabo sottopiano, top in quarzo composito, pavimento multicolore e porta doccia a battente

Ambient Elements creates conscious designs for innovative spaces by combining superior craftsmanship, advanced engineering and unique concepts while providing the ultimate wellness experience. We design and build saunas, infrared saunas, steam rooms, hammams, cryo chambers, salt rooms, snow rooms and many other hyperthermic conditioning modalities.

Mediterranean bathroom remodel
Custom Design & Construction
Esempio di una grande stanza da bagno mediterranea con ante con finitura invecchiata, top in legno, vasca sottopiano, doccia ad angolo, WC a due pezzi, piastrelle bianche, piastrelle di marmo, pareti grigie, pavimento in travertino, lavabo a bacinella, pavimento beige, porta doccia a battente e ante a persiana
Esempio di una grande stanza da bagno mediterranea con ante con finitura invecchiata, top in legno, vasca sottopiano, doccia ad angolo, WC a due pezzi, piastrelle bianche, piastrelle di marmo, pareti grigie, pavimento in travertino, lavabo a bacinella, pavimento beige, porta doccia a battente e ante a persiana

Bathroom Remodeling in Sherman Oaks
Foto di una stanza da bagno padronale minimalista di medie dimensioni con vasca freestanding, WC monopezzo, lavabo da incasso, top in superficie solida, nessun'anta, ante marroni, piastrelle beige, piastrelle marroni, piastrelle in travertino, pareti marroni, pavimento in travertino e pavimento marrone
Foto di una stanza da bagno padronale minimalista di medie dimensioni con vasca freestanding, WC monopezzo, lavabo da incasso, top in superficie solida, nessun'anta, ante marroni, piastrelle beige, piastrelle marroni, piastrelle in travertino, pareti marroni, pavimento in travertino e pavimento marrone

The detailed plans for this bathroom can be purchased here: https://www.changeyourbathroom.com/shop/healing-hinoki-bathroom-plans/
Japanese Hinoki Ofuro Tub in wet area combined with shower, hidden shower drain with pebble shower floor, travertine tile with brushed nickel fixtures. Atlanta Bathroom

Foto di una grande stanza da bagno padronale tradizionale con nessun'anta, ante nere, vasca freestanding, doccia alcova, WC a due pezzi, piastrelle marroni, piastrelle grigie, piastrelle multicolore, piastrelle in pietra, pareti beige, pavimento in travertino, lavabo a bacinella e top in cemento

Emily Minton Redfield
Ispirazione per una grande stanza da bagno padronale contemporanea con lavabo sottopiano, ante lisce, ante in legno scuro, top in marmo, vasca freestanding, WC sospeso, piastrelle verdi, piastrelle in ceramica, pareti bianche, doccia doppia e pavimento in travertino
Ispirazione per una grande stanza da bagno padronale contemporanea con lavabo sottopiano, ante lisce, ante in legno scuro, top in marmo, vasca freestanding, WC sospeso, piastrelle verdi, piastrelle in ceramica, pareti bianche, doccia doppia e pavimento in travertino

Master Bath featuring Japanese Soaking Tub (ofuro) and plumbing fixtures by Sonoma Forge. Interiors and construction by Trilogy Partners. Published in Architectural Digest May 2010 Photo Roger Wade Photography

Foto di una stanza da bagno padronale chic di medie dimensioni con lavabo sottopiano, ante lisce, ante in legno chiaro, vasca freestanding, doccia alcova, piastrelle grigie, pareti bianche, piastrelle in gres porcellanato, pavimento in travertino e top in marmo

After moving into a luxurious home in Ashburn, Virginia, the homeowners decided the master bathroom needed to be revamped. The existing whirlpool tub was far too big, the shower too small and the make-up area poorly designed.
From a functional standpoint, they wanted lots of storage, his and her separate vanities with a large make-up area, better lighting, a large steam shower and a vaulted ceiling. Aesthetics were also important, however, and the lady of the house had always dreamed of having a Venetian style spa.
Taking some space from an adjacent closet has allowed for a much larger shower stall with an arched transom window letting plenty of natural light into the space. Using various sizes of tumbled limestone to build its walls, it includes a rain shower head, a hand shower and body sprayers. A seating bench and storage niches make it easier to use.
New plumbing was put in place to add a large vanity with upper glass cabinets for the man of the house, while one corner of the space was used to create a make-up desk complete with a seamless mirror and embedded sconce lights
A free standing Neapolitan-style soaking tub with fluted columns and arched header is the real focal point of this space. Set among large corner windows, under a stylish chandelier, this elegant design sets this bathroom apart from any bathroom in its category.

Doug Burke Photography
Immagine di un'ampia stanza da bagno padronale stile americano con ante con bugna sagomata, ante in legno bruno, vasca sottopiano, pareti beige, pavimento in travertino, lavabo a bacinella, top in granito, doccia ad angolo, piastrelle beige e piastrelle in pietra
Immagine di un'ampia stanza da bagno padronale stile americano con ante con bugna sagomata, ante in legno bruno, vasca sottopiano, pareti beige, pavimento in travertino, lavabo a bacinella, top in granito, doccia ad angolo, piastrelle beige e piastrelle in pietra

Rich woods, natural stone, artisan lighting, and plenty of custom finishes (such as the cut-out mirror) gave this home a strong character. We kept the lighting and textiles soft to ensure a welcoming ambiance.
Project designed by Susie Hersker’s Scottsdale interior design firm Design Directives. Design Directives is active in Phoenix, Paradise Valley, Cave Creek, Carefree, Sedona, and beyond.
For more about Design Directives, click here: https://susanherskerasid.com/
Bagni marroni con pavimento in travertino - Foto e idee per arredare
1

