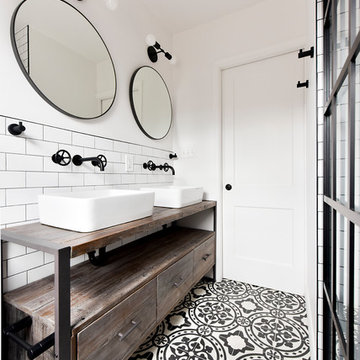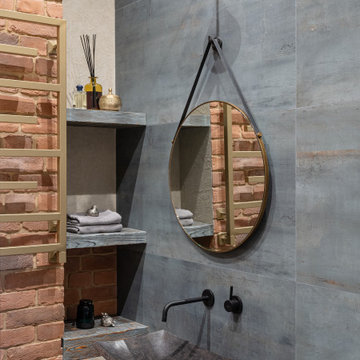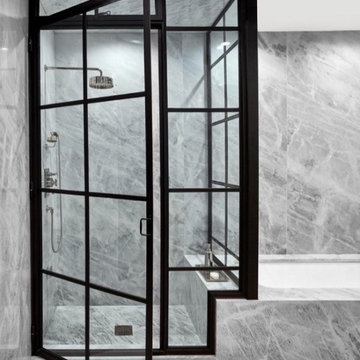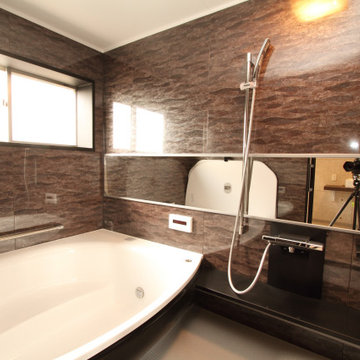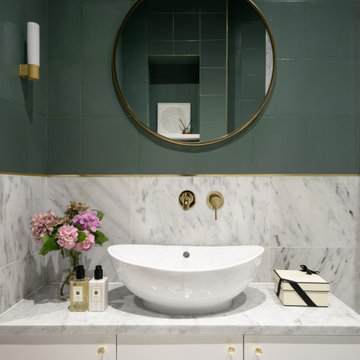Bagni industriali - Foto e idee per arredare
Filtra anche per:
Budget
Ordina per:Popolari oggi
81 - 100 di 18.370 foto
1 di 2
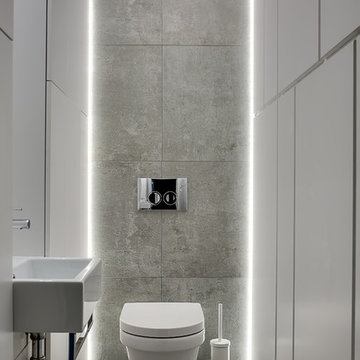
Ispirazione per un bagno di servizio industriale con WC sospeso, lavabo sospeso e pavimento grigio
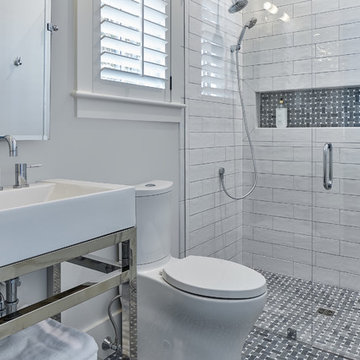
Tom Jenkins Photography
Immagine di una stanza da bagno industriale di medie dimensioni con pareti grigie, pavimento con piastrelle in ceramica e pavimento grigio
Immagine di una stanza da bagno industriale di medie dimensioni con pareti grigie, pavimento con piastrelle in ceramica e pavimento grigio
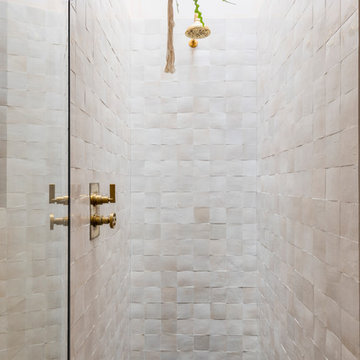
Chris Snook
Foto di una stanza da bagno industriale con pavimento in pietra calcarea, pavimento nero, porta doccia a battente e piastrelle rosa
Foto di una stanza da bagno industriale con pavimento in pietra calcarea, pavimento nero, porta doccia a battente e piastrelle rosa
Trova il professionista locale adatto per il tuo progetto
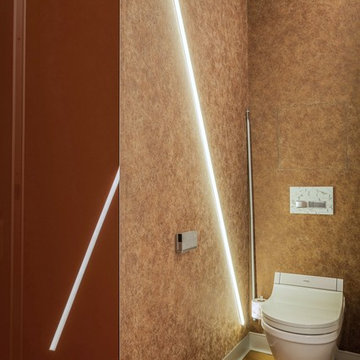
Туалет на этаже оборудован "умным" унитазом Duravit. Высокая дверь позволяет открыть люк на потолке туалета и через чердачную лестницу попасть на 3-ий уровень, в "партизанскую" (ещё одно меткое название от рабочих). она же кладовая-чердак.
Архитектор: Гайк Асатрян
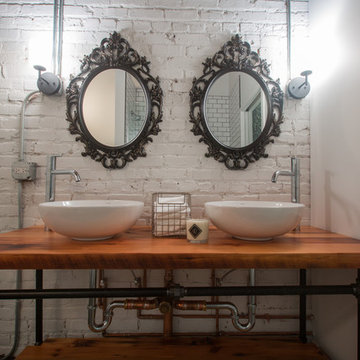
Misty Winter Photography
Idee per una stanza da bagno padronale industriale di medie dimensioni con nessun'anta, piastrelle bianche, pareti bianche, pavimento in cemento, lavabo a bacinella e top in legno
Idee per una stanza da bagno padronale industriale di medie dimensioni con nessun'anta, piastrelle bianche, pareti bianche, pavimento in cemento, lavabo a bacinella e top in legno
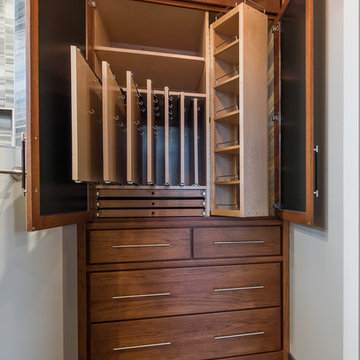
Handcrafted custom jewelery Armoire in Hickory is every woman's dream armoire. Built floor to ceiling, this armoire was designed with function in mind. Multiple adjustable pull out hook boards, rotating adjustable shelves for items such as scarves, interior jewelry organizers within drawers. Mirrored front doors. the 24" deep cabinet on top opens toward the ceiling and has soft close rail system.
Buras Photography
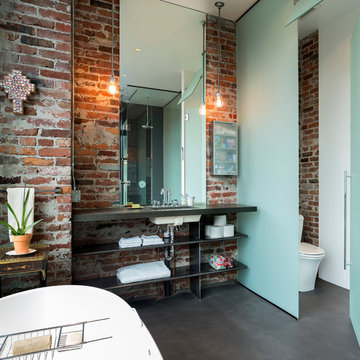
Photo by Ross Anania
Idee per una stanza da bagno industriale con lavabo sottopiano, nessun'anta, vasca freestanding, WC monopezzo e pavimento in cemento
Idee per una stanza da bagno industriale con lavabo sottopiano, nessun'anta, vasca freestanding, WC monopezzo e pavimento in cemento
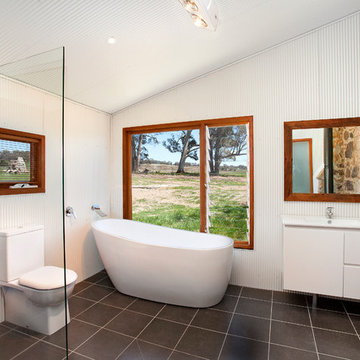
bath with a view
Ispirazione per una stanza da bagno industriale con vasca freestanding, doccia aperta e doccia aperta
Ispirazione per una stanza da bagno industriale con vasca freestanding, doccia aperta e doccia aperta

A modern ensuite with a calming spa like colour palette. Walls are tiled in mosaic stone tile. The open leg vanity, white accents and a glass shower enclosure create the feeling of airiness.
Mark Burstyn Photography
http://www.markburstyn.com/
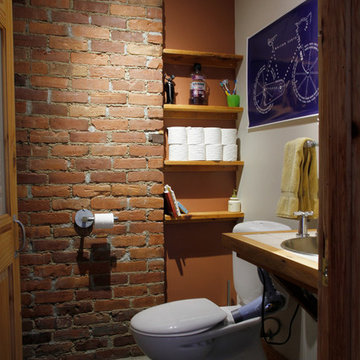
Photo: Esther Hershcovic © 2013 Houzz
Design: Studio MMA
Immagine di una stanza da bagno industriale
Immagine di una stanza da bagno industriale

This bathroom was designed for specifically for my clients’ overnight guests.
My clients felt their previous bathroom was too light and sparse looking and asked for a more intimate and moodier look.
The mirror, tapware and bathroom fixtures have all been chosen for their soft gradual curves which create a flow on effect to each other, even the tiles were chosen for their flowy patterns. The smoked bronze lighting, door hardware, including doorstops were specified to work with the gun metal tapware.
A 2-metre row of deep storage drawers’ float above the floor, these are stained in a custom inky blue colour – the interiors are done in Indian Ink Melamine. The existing entrance door has also been stained in the same dark blue timber stain to give a continuous and purposeful look to the room.
A moody and textural material pallet was specified, this made up of dark burnished metal look porcelain tiles, a lighter grey rock salt porcelain tile which were specified to flow from the hallway into the bathroom and up the back wall.
A wall has been designed to divide the toilet and the vanity and create a more private area for the toilet so its dominance in the room is minimised - the focal areas are the large shower at the end of the room bath and vanity.
The freestanding bath has its own tumbled natural limestone stone wall with a long-recessed shelving niche behind the bath - smooth tiles for the internal surrounds which are mitred to the rough outer tiles all carefully planned to ensure the best and most practical solution was achieved. The vanity top is also a feature element, made in Bengal black stone with specially designed grooves creating a rock edge.
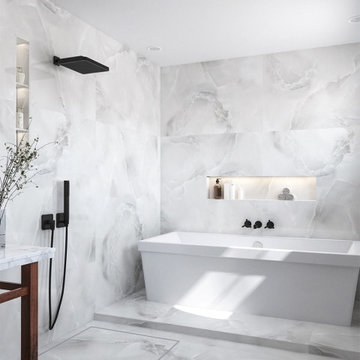
Get the premium range of Onyx porcelain tiles with matt and gloss effect to make your homes extravagant and create spectacular visuals at jaw-dropping prices.
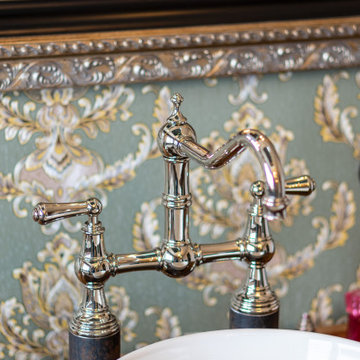
Ob in einer klassisch gestalteten Country Küche oder in einem Badezimmer im Loft Style - unsere Perrin & Rowe Küchenarmatur "Provence" mach überall eine gute Figur.
Bagni industriali - Foto e idee per arredare
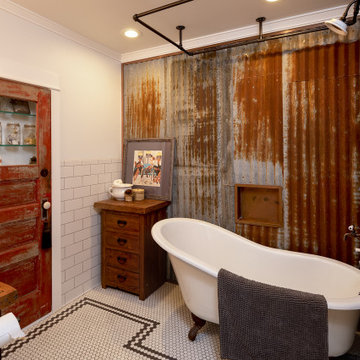
Idee per una stanza da bagno industriale con vasca con piedi a zampa di leone, piastrelle bianche, piastrelle diamantate, pareti bianche, pavimento con piastrelle a mosaico, lavabo a bacinella, top in legno, pavimento bianco e top marrone
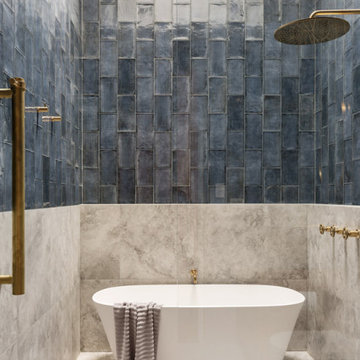
Woods & Warner worked closely with Clare Carter Contemporary Architecture to bring this beloved family home to life.
Extensive renovations with customised finishes, second storey, updated floorpan & progressive design intent truly reflects the clients initial brief. Industrial & contemporary influences are injected widely into the home without being over executed. There is strong emphasis on natural materials of marble & timber however they are contrasted perfectly with the grunt of brass, steel and concrete – the stunning combination to direct a comfortable & extraordinary entertaining family home.
Furniture, soft furnishings & artwork were weaved into the scheme to create zones & spaces that ensured they felt inviting & tactile. This home is a true example of how the postive synergy between client, architect, builder & designer ensures a house is turned into a bespoke & timeless home.
5


