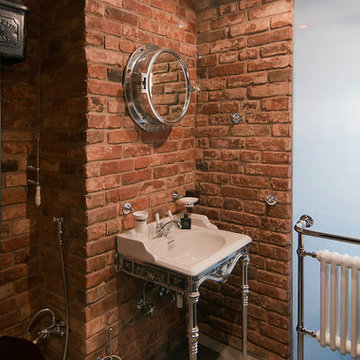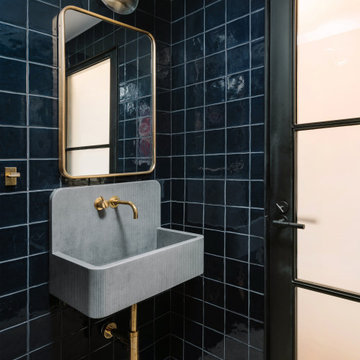Bagni industriali - Foto e idee per arredare

Our recent project in De Beauvoir, Hackney's bathroom.
Solid cast concrete sink, marble floors and polished concrete walls.
Photo: Ben Waterhouse
Foto di una stanza da bagno industriale di medie dimensioni con vasca freestanding, doccia aperta, pareti bianche, pavimento in marmo, ante bianche, WC monopezzo, lavabo rettangolare, top in marmo, pavimento multicolore e doccia aperta
Foto di una stanza da bagno industriale di medie dimensioni con vasca freestanding, doccia aperta, pareti bianche, pavimento in marmo, ante bianche, WC monopezzo, lavabo rettangolare, top in marmo, pavimento multicolore e doccia aperta

Bathroom with repurposed vintage sewing machine base as vanity. Photo by Clark Dugger
Immagine di una piccola stanza da bagno industriale con piastrelle bianche, piastrelle in ceramica, pareti bianche, pavimento in gres porcellanato, lavabo a bacinella, top in legno, pavimento nero e top marrone
Immagine di una piccola stanza da bagno industriale con piastrelle bianche, piastrelle in ceramica, pareti bianche, pavimento in gres porcellanato, lavabo a bacinella, top in legno, pavimento nero e top marrone

Foto di una stanza da bagno con doccia industriale di medie dimensioni con ante in stile shaker, ante in legno scuro, doccia ad angolo, piastrelle beige, piastrelle marroni, piastrelle in gres porcellanato, pavimento in gres porcellanato, lavabo sottopiano e top in quarzo composito
Trova il professionista locale adatto per il tuo progetto

Immagine di una stanza da bagno con doccia industriale di medie dimensioni con nessun'anta, ante in legno scuro, doccia aperta, WC a due pezzi, pareti gialle, lavabo sottopiano, vasca da incasso, pavimento in cemento, top in acciaio inossidabile, doccia aperta, piastrelle in gres porcellanato, pavimento marrone e top grigio

Immagine di una stanza da bagno padronale industriale di medie dimensioni con nessun'anta, ante in legno chiaro, doccia aperta, WC monopezzo, piastrelle bianche, pareti bianche, pavimento con piastrelle in ceramica, top in granito, lavabo integrato, piastrelle diamantate, pavimento nero e doccia aperta

[Re-Use Malta Grey 12"x24" with 2"x2" mosaics on back wall]
Complete your bathroom's design with elegant and beautiful tile from Ceramic Tile Design.
CTD is a family owned business with a showroom and warehouse in both San Rafael and San Francisco.
Our showrooms are staffed with talented teams of Design Consultants. Whether you already know exactly what you want or have no knowledge of what's possible we can help your project exceed your expectations. To achieve this we stock the best Italian porcelain lines in a variety of styles and work with the most creative American art tile companies to set your project apart from the rest.
Our warehouses not only provide a safe place for your order to arrive but also stock a complete array of all the setting materials your contractor will need to complete your project saving him time and you, money. The warehouse staff is knowledgeable and friendly to help make sure your project goes smoothly.
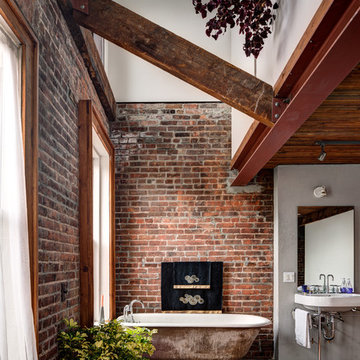
Adding a penthouse perch to this 1899 row house with a harbor view demanded unusual tactics. To circumvent municipal limitations on floor area, a section of floor was removed from one level and “transferred” to the roof as a new studio space. To comply with local height limitations, an innovative structure of solid wood studs was deployed to reduce floor and ceiling thicknesses to the bare minimum. Aside from creating the desired rooftop refuge, these gymnastics also created a dynamic cascade of interior living spaces for an urban designer and his family.
Photos by Bruce Buck.

Jaime Alvarez jaimephoto.com
Foto di una stanza da bagno industriale con lavabo sospeso, vasca freestanding, doccia aperta, pareti bianche, pavimento con piastrelle a mosaico, pistrelle in bianco e nero, pavimento nero e doccia aperta
Foto di una stanza da bagno industriale con lavabo sospeso, vasca freestanding, doccia aperta, pareti bianche, pavimento con piastrelle a mosaico, pistrelle in bianco e nero, pavimento nero e doccia aperta

Jason Roehner
Foto di una stanza da bagno industriale con top in legno, piastrelle bianche, piastrelle diamantate, vasca freestanding, lavabo integrato, pareti bianche, pavimento in legno massello medio, ante lisce, ante in legno scuro, doccia aperta, doccia aperta e top marrone
Foto di una stanza da bagno industriale con top in legno, piastrelle bianche, piastrelle diamantate, vasca freestanding, lavabo integrato, pareti bianche, pavimento in legno massello medio, ante lisce, ante in legno scuro, doccia aperta, doccia aperta e top marrone
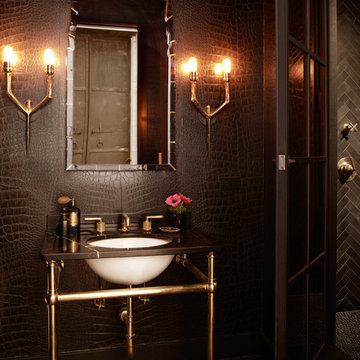
Esempio di una grande stanza da bagno padronale industriale con lavabo sottopiano, top in granito, piastrelle nere, piastrelle in pietra, pareti nere e pavimento in cemento
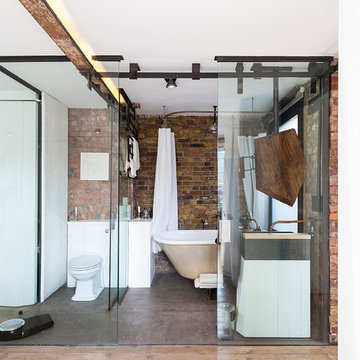
Nathalie Priem for Domus Nova
Ispirazione per una piccola stanza da bagno industriale con ante bianche, vasca freestanding, WC monopezzo e doccia con tenda
Ispirazione per una piccola stanza da bagno industriale con ante bianche, vasca freestanding, WC monopezzo e doccia con tenda
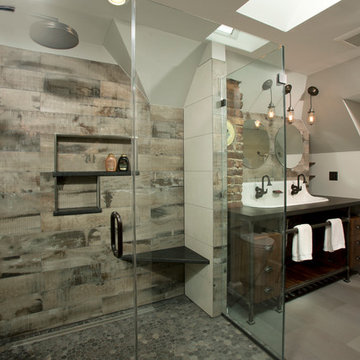
Esempio di una grande stanza da bagno padronale industriale con lavabo rettangolare, nessun'anta, ante in legno bruno, top in quarzo composito, doccia ad angolo, WC a due pezzi, piastrelle grigie, piastrelle in gres porcellanato, pavimento in gres porcellanato e pareti grigie
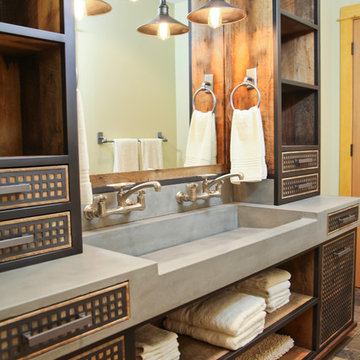
Custom concrete sink and vanity for kids bunk room. The concrete trough sink has a stepped front to make it easier for smaller kids to reach the sink. The vanity base also has pull out steps that are built into the toe-kick for smaller children. The vanity base is hand-crafted with a patinaed steel face frame and drawer fronts with reclaimed oak used throughout. The shelving also has a false back to hide the plumbing from curious kids.
Photo credits-Megan Marie Imagery

Photography by Eduard Hueber / archphoto
North and south exposures in this 3000 square foot loft in Tribeca allowed us to line the south facing wall with two guest bedrooms and a 900 sf master suite. The trapezoid shaped plan creates an exaggerated perspective as one looks through the main living space space to the kitchen. The ceilings and columns are stripped to bring the industrial space back to its most elemental state. The blackened steel canopy and blackened steel doors were designed to complement the raw wood and wrought iron columns of the stripped space. Salvaged materials such as reclaimed barn wood for the counters and reclaimed marble slabs in the master bathroom were used to enhance the industrial feel of the space.
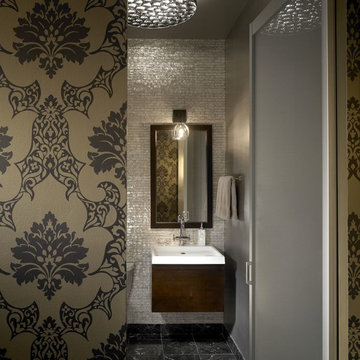
Powder Room
Ispirazione per un bagno di servizio industriale con lavabo sospeso, ante in legno bruno e piastrelle grigie
Ispirazione per un bagno di servizio industriale con lavabo sospeso, ante in legno bruno e piastrelle grigie
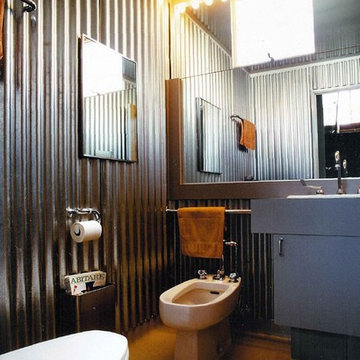
Corrugated, galvanized sheet metal and mirrors make for a lively powder room.
Ispirazione per una stanza da bagno industriale con bidè
Ispirazione per una stanza da bagno industriale con bidè

Idee per una stanza da bagno padronale industriale di medie dimensioni con ante in legno chiaro, vasca sottopiano, vasca/doccia, WC monopezzo, piastrelle grigie, piastrelle in ceramica, pareti bianche, pavimento con piastrelle effetto legno, lavabo da incasso, top in legno, pavimento marrone, porta doccia a battente, top marrone, un lavabo, mobile bagno freestanding e ante lisce
Bagni industriali - Foto e idee per arredare

The master bathroom at the modern texas prefab.
Idee per una stanza da bagno padronale industriale con lavabo integrato e top in cemento
Idee per una stanza da bagno padronale industriale con lavabo integrato e top in cemento
3


