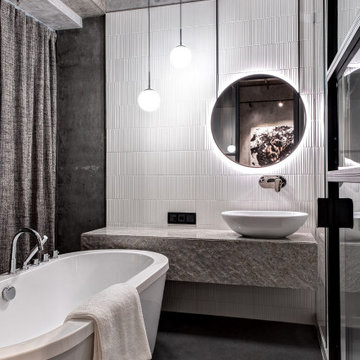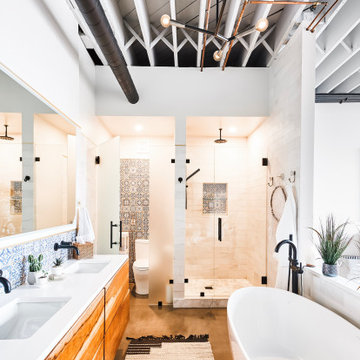Bagni industriali - Foto e idee per arredare

MASTER BATH
Ispirazione per una stanza da bagno padronale industriale con doccia ad angolo, pistrelle in bianco e nero, piastrelle diamantate, pareti bianche, pavimento in legno massello medio e lavabo sottopiano
Ispirazione per una stanza da bagno padronale industriale con doccia ad angolo, pistrelle in bianco e nero, piastrelle diamantate, pareti bianche, pavimento in legno massello medio e lavabo sottopiano
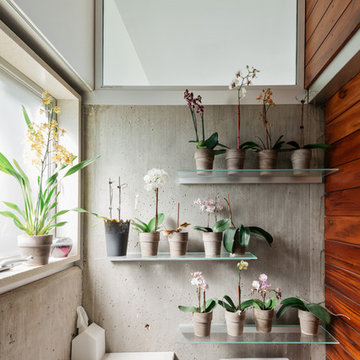
small bathroom, orchids, glass shelves, tiger wood, concrete, concrete walls, RAM windows, Duravit toilets, Mockett, Okite, frosted glass, bathroom, wood wall, transom
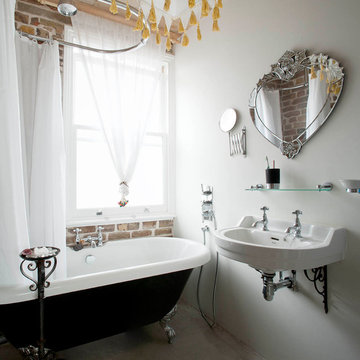
Esempio di una stanza da bagno industriale con lavabo sospeso, vasca con piedi a zampa di leone, vasca/doccia e pareti bianche
Trova il professionista locale adatto per il tuo progetto
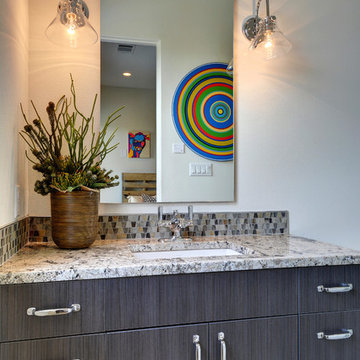
Foto di una piccola stanza da bagno per bambini industriale con lavabo sottopiano, ante lisce, ante nere, top in granito, doccia alcova, WC a due pezzi, piastrelle bianche, piastrelle in ceramica, pareti bianche e pavimento in gres porcellanato
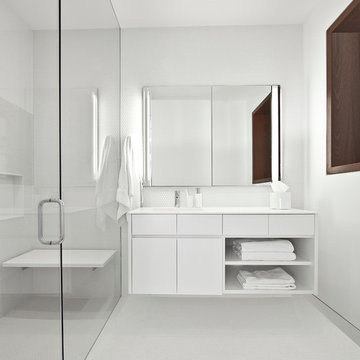
Architecture by Vinci | Hamp Architects, Inc.
Interiors by Stephanie Wohlner Design.
Lighting by Lux Populi.
Construction by Goldberg General Contracting, Inc.
Photos by Eric Hausman.
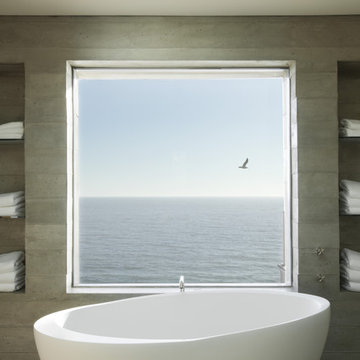
by Manolo Langis
Idee per una stanza da bagno industriale con vasca freestanding
Idee per una stanza da bagno industriale con vasca freestanding

A modern ensuite with a calming spa like colour palette. Walls are tiled in mosaic stone tile. The open leg vanity, white accents and a glass shower enclosure create the feeling of airiness.
Mark Burstyn Photography
http://www.markburstyn.com/
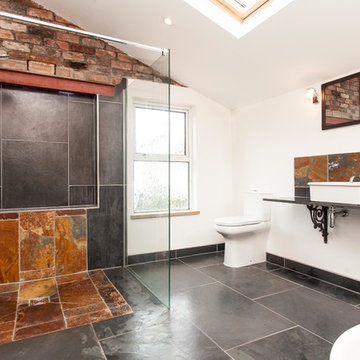
Esempio di una stanza da bagno industriale di medie dimensioni con vasca freestanding, doccia aperta, piastrelle nere, piastrelle in pietra, pareti bianche, pavimento in ardesia, lavabo a bacinella, WC a due pezzi e doccia aperta
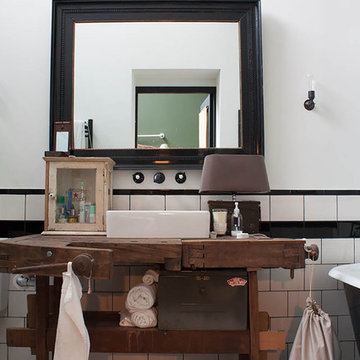
Photo: Louise de Miranda © 2014 Houzz
Design: Bricks Amsterdam
Ispirazione per una stanza da bagno industriale
Ispirazione per una stanza da bagno industriale
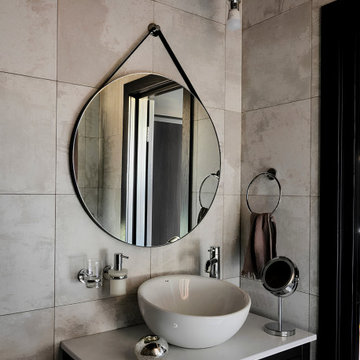
A bathroom designed in a beautiful light gray and black palette. The sink and mirror complement the overall design, creating a chic and modern space that combines functionality with aesthetic appeal.

Ispirazione per una stanza da bagno industriale con piastrelle beige, pareti nere, lavabo sospeso, pavimento beige, lavanderia, un lavabo e soffitto in legno
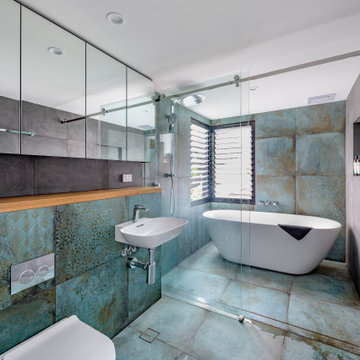
Shower, sink, mirrors & bath - Tin Shed House by Ironbark Architecture + Design
PHOTO CREDIT: Ben Guthrie
https://www.theguthrieproject.com/

Il bagno principale è stato ricavato in uno spazio stretto e lungo dove si è scelto di collocare la doccia a ridosso della finestra e addossare i sanitari ed il lavabo su un lato per permettere una migliore fruizione dell’ambiente. L’uso della resina in continuità tra pavimento e soffitto e lo specchio che corre lungo il lato del bagno, lo rendono percettivamente più ampio e accogliente.
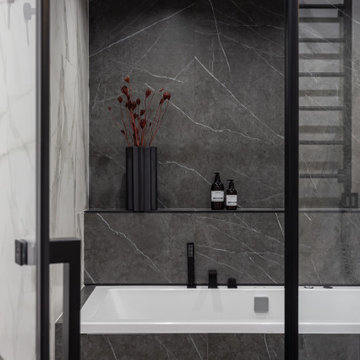
Idee per una stanza da bagno padronale industriale con ante bianche, doccia a filo pavimento, pistrelle in bianco e nero, pavimento grigio, doccia aperta, top bianco, toilette, un lavabo e mobile bagno sospeso

From little things, big things grow. This project originated with a request for a custom sofa. It evolved into decorating and furnishing the entire lower floor of an urban apartment. The distinctive building featured industrial origins and exposed metal framed ceilings. Part of our brief was to address the unfinished look of the ceiling, while retaining the soaring height. The solution was to box out the trimmers between each beam, strengthening the visual impact of the ceiling without detracting from the industrial look or ceiling height.
We also enclosed the void space under the stairs to create valuable storage and completed a full repaint to round out the building works. A textured stone paint in a contrasting colour was applied to the external brick walls to soften the industrial vibe. Floor rugs and window treatments added layers of texture and visual warmth. Custom designed bookshelves were created to fill the double height wall in the lounge room.
With the success of the living areas, a kitchen renovation closely followed, with a brief to modernise and consider functionality. Keeping the same footprint, we extended the breakfast bar slightly and exchanged cupboards for drawers to increase storage capacity and ease of access. During the kitchen refurbishment, the scope was again extended to include a redesign of the bathrooms, laundry and powder room.

The Redfern project - Ensuite Bathroom!
Using our Potts Point marble look tile and our Riverton matt white subway tile
Foto di una stanza da bagno industriale con ante nere, doccia doppia, piastrelle bianche, pavimento in marmo, top piastrellato, nicchia, un lavabo, boiserie e piastrelle in ceramica
Foto di una stanza da bagno industriale con ante nere, doccia doppia, piastrelle bianche, pavimento in marmo, top piastrellato, nicchia, un lavabo, boiserie e piastrelle in ceramica
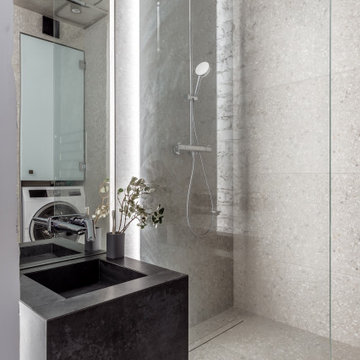
Immagine di una stanza da bagno industriale con doccia alcova, piastrelle grigie, lavabo integrato, pavimento grigio, doccia aperta, top grigio e un lavabo
Bagni industriali - Foto e idee per arredare
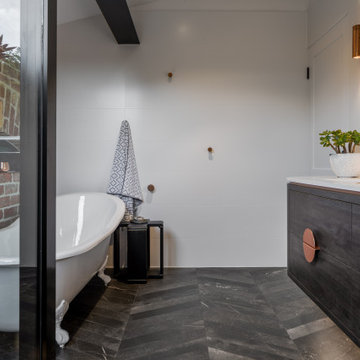
Ispirazione per una stanza da bagno industriale con vasca con piedi a zampa di leone, top in quarzo composito e top bianco
3


