Bagni industriali con top bianco - Foto e idee per arredare
Filtra anche per:
Budget
Ordina per:Popolari oggi
141 - 160 di 1.125 foto
1 di 3

This industrial style bathroom was part of an entire basement renovation. This bathroom not only accommodates family and friends for game days but also has an oversized shower for overnight guests. White subway tile, restoration fixtures, and a chunky steel and marble vanity complement the urban styling in the adjacent rooms.

The first floor hall bath departs from the Craftsman style of the rest of the house for a clean contemporary finish. The steel-framed vanity and shower doors are focal points of the room. The white subway tiles extend from floor to ceiling on all 4 walls, and are highlighted with black grout. The dark bronze fixtures accent the steel and complete the industrial vibe. The transom window in the shower provides ample natural light and ventilation.
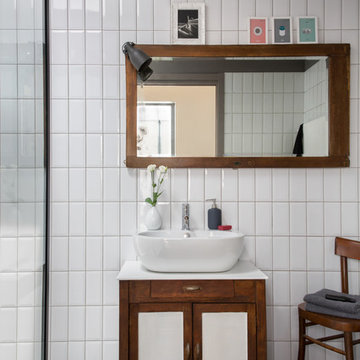
Photography: @angelitabonetti / @monadvisual
Styling: @alessandrachiarelli
Esempio di una stanza da bagno con doccia industriale di medie dimensioni con ante in stile shaker, ante in legno bruno, piastrelle bianche, piastrelle diamantate, pareti grigie, pavimento in gres porcellanato, pavimento grigio, doccia aperta, top bianco, doccia alcova e lavabo a bacinella
Esempio di una stanza da bagno con doccia industriale di medie dimensioni con ante in stile shaker, ante in legno bruno, piastrelle bianche, piastrelle diamantate, pareti grigie, pavimento in gres porcellanato, pavimento grigio, doccia aperta, top bianco, doccia alcova e lavabo a bacinella
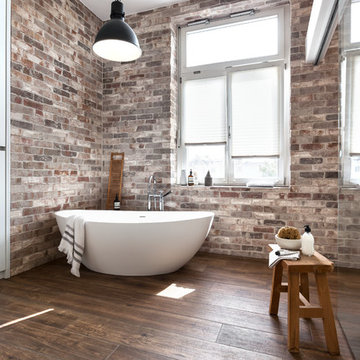
Freistehende Badewanne aus Minderalwerkstoff mit Standarmatur von Dornbracht, Backsteinverblendung der Wände mit Klinker von Röben, Geestbrand felsgrau, Schränke von Mastella angepasst an die Bausituation, dahinter sind Therme, Wasseruhren und Abstellhähne für die Heizung versteckt,
Fotos von Thomas Esch (Nürnberg), Styling Anja Gestring (Mannheim)
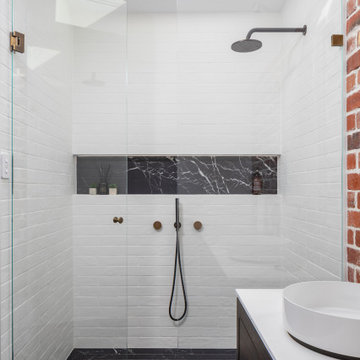
Foto di una stanza da bagno industriale con vasca con piedi a zampa di leone, top in quarzo composito e top bianco
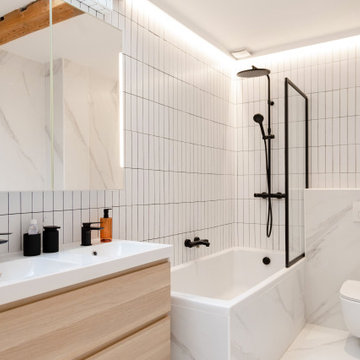
Ispirazione per una stanza da bagno con doccia industriale con ante lisce, ante in legno chiaro, vasca ad angolo, vasca/doccia, WC sospeso, piastrelle bianche, lavabo a consolle, pavimento bianco, doccia aperta, top bianco, due lavabi e mobile bagno sospeso
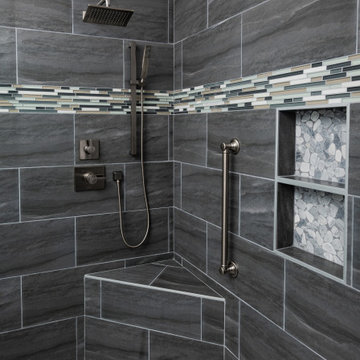
When deciding to either keep a tub and shower or take out the tub and expand the shower in the master bathroom is solely dependent on a homeowner's preference. Although having a tub in the master bathroom is still a desired feature for home buyer's, especially for those who have or are excepting children, there's no definitive proof that having a tub is going to guarantee a higher rate of return on the investment.
This chic and modern shower is easily accessible. The expanded room provides the ability to move around freely without constraint and makes showering more welcoming and relaxing. This shower is a great addition and can be highly beneficial in the future to any individuals who are elderly, wheelchair bound or have mobility impairments. Fixtures and furnishings such as the grab bar, a bench and hand shower also makes the shower more user friendly.
The decision to take out the tub and make the shower larger has visually transformed this master bathroom and created a spacious feel. The shower is a wonderful upgrade and has added value and style to our client's beautiful home.
Check out the before and after photographs as well as the video!
Here are some of the materials that were used for this transformation:
12x24 Porcelain Lara Dark Grey
6" Shower band of Keystone Interlocking Mosaic Tile
Delta fixtures throughout
Ranier Quartz vanity countertops
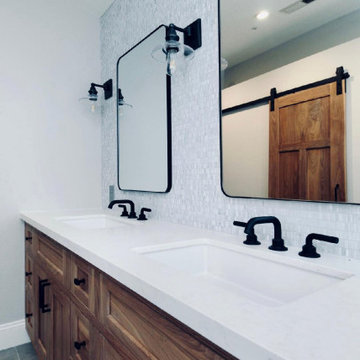
Master bath was space planned to make room for a tub surround and extra large shower with adjoining bench. Custom walnut vanity with matching barndoor. Visual Comfort lighting, Rejuvenation mirrors, Cal Faucets plumbing. Buddy the dog is happy!
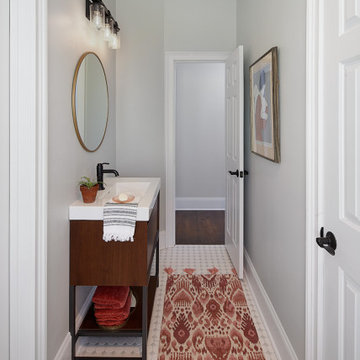
A small free standing vanity provides storage in this narrow powder room. © Lassiter Photography
Immagine di un bagno di servizio industriale di medie dimensioni con consolle stile comò, ante in legno bruno, pareti grigie, pavimento con piastrelle a mosaico, lavabo integrato, top in superficie solida, pavimento bianco e top bianco
Immagine di un bagno di servizio industriale di medie dimensioni con consolle stile comò, ante in legno bruno, pareti grigie, pavimento con piastrelle a mosaico, lavabo integrato, top in superficie solida, pavimento bianco e top bianco
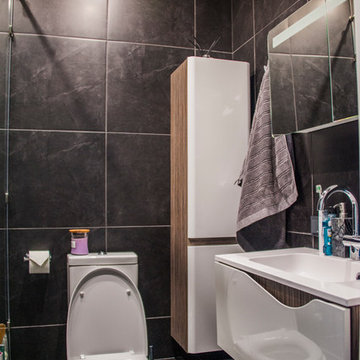
Камила Ковалевская
Idee per un piccolo bagno di servizio industriale con ante lisce, WC monopezzo, piastrelle nere, piastrelle in gres porcellanato, pareti nere, pavimento in gres porcellanato, lavabo sospeso, top in superficie solida, pavimento nero e top bianco
Idee per un piccolo bagno di servizio industriale con ante lisce, WC monopezzo, piastrelle nere, piastrelle in gres porcellanato, pareti nere, pavimento in gres porcellanato, lavabo sospeso, top in superficie solida, pavimento nero e top bianco
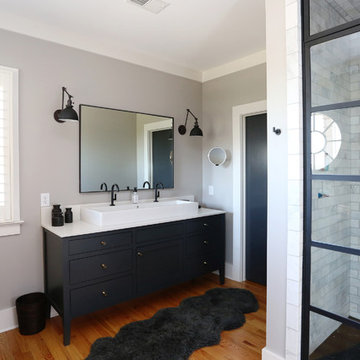
Idee per una stanza da bagno padronale industriale di medie dimensioni con ante con riquadro incassato, ante nere, doccia alcova, pistrelle in bianco e nero, piastrelle diamantate, pareti grigie, pavimento in legno massello medio, lavabo a bacinella, top in quarzo composito, WC a due pezzi, pavimento arancione, porta doccia a battente e top bianco
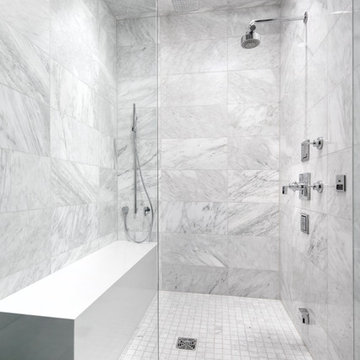
Dresner Design possesses the expertise to design cutting edge, cost-effective kitchens, baths and closets for developer’s multi-unit projects. They were recently part of the design team for The Ronsley, River North's best new luxury condominium development.
This former industrial timber loft building was transformed into an incredible 41-unit building, and Dresner Design was hired to design both the kitchens and baths using Italian cabinetry from Stosa Cucine.
Challenges:
All the units were the same but with varying configurations. The goal was to make all the units feel and look the same but each of the layouts was different- making 30 layouts in all.
Concept:
The kitchens and baths were designed to be sleek and modern, blending in with the loft style. The kitchen islands fabricated with wood compliments the wood ceilings and beams typical of loft living. White kitchens are always timeless and the Ronsley used the most beautiful and high-end cabinetry made of 100% lacquer.
Photography by Jim Tschetter
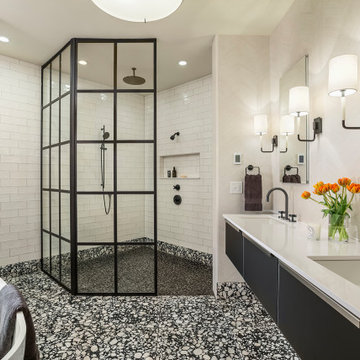
Idee per una stanza da bagno padronale industriale con ante di vetro, ante nere, vasca freestanding, doccia a filo pavimento, WC monopezzo, piastrelle bianche, piastrelle diamantate, pareti bianche, pavimento in gres porcellanato, lavabo sottopiano, top in quarzo composito, top bianco, due lavabi, mobile bagno sospeso e carta da parati
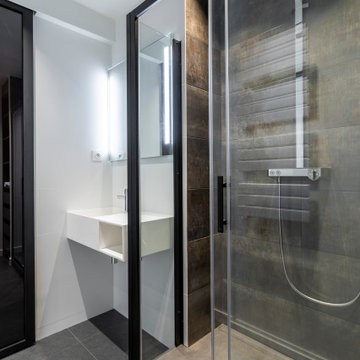
Ispirazione per una piccola stanza da bagno con doccia industriale con nessun'anta, ante nere, doccia ad angolo, WC sospeso, pistrelle in bianco e nero, piastrelle in ceramica, pareti bianche, parquet chiaro, lavabo sospeso, top in saponaria, pavimento beige, porta doccia scorrevole, top bianco, un lavabo e mobile bagno incassato
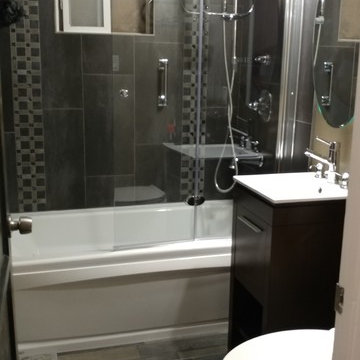
Dreamline shower door
Vigo faucet
Jacuzzi mirror with storage
Porcelain tile flooring
Foto di una piccola stanza da bagno padronale industriale con ante lisce, ante in legno bruno, vasca idromassaggio, vasca/doccia, WC a due pezzi, piastrelle grigie, piastrelle di ciottoli, pareti multicolore, pavimento in gres porcellanato, lavabo a consolle, pavimento multicolore, porta doccia a battente e top bianco
Foto di una piccola stanza da bagno padronale industriale con ante lisce, ante in legno bruno, vasca idromassaggio, vasca/doccia, WC a due pezzi, piastrelle grigie, piastrelle di ciottoli, pareti multicolore, pavimento in gres porcellanato, lavabo a consolle, pavimento multicolore, porta doccia a battente e top bianco

Ispirazione per una stanza da bagno padronale industriale di medie dimensioni con ante lisce, ante bianche, vasca freestanding, doccia a filo pavimento, WC monopezzo, piastrelle bianche, piastrelle in ceramica, pareti bianche, pavimento con piastrelle in ceramica, lavabo a bacinella, top in quarzite, pavimento grigio, porta doccia a battente e top bianco
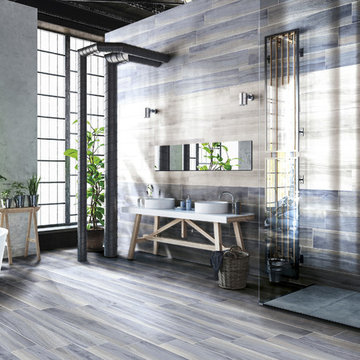
Foto di una grande stanza da bagno padronale industriale con ante in legno chiaro, vasca freestanding, doccia aperta, piastrelle blu, piastrelle in gres porcellanato, pavimento in gres porcellanato, lavabo a bacinella, top in legno, pavimento blu, doccia aperta e top bianco
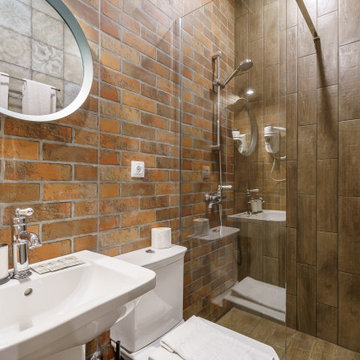
Ispirazione per una grande stanza da bagno con doccia industriale con nessun'anta, doccia a filo pavimento, WC monopezzo, piastrelle marroni, piastrelle effetto legno, pareti marroni, pavimento con piastrelle in ceramica, lavabo a colonna, top in superficie solida, pavimento marrone, porta doccia scorrevole, top bianco, toilette e un lavabo

From little things, big things grow. This project originated with a request for a custom sofa. It evolved into decorating and furnishing the entire lower floor of an urban apartment. The distinctive building featured industrial origins and exposed metal framed ceilings. Part of our brief was to address the unfinished look of the ceiling, while retaining the soaring height. The solution was to box out the trimmers between each beam, strengthening the visual impact of the ceiling without detracting from the industrial look or ceiling height.
We also enclosed the void space under the stairs to create valuable storage and completed a full repaint to round out the building works. A textured stone paint in a contrasting colour was applied to the external brick walls to soften the industrial vibe. Floor rugs and window treatments added layers of texture and visual warmth. Custom designed bookshelves were created to fill the double height wall in the lounge room.
With the success of the living areas, a kitchen renovation closely followed, with a brief to modernise and consider functionality. Keeping the same footprint, we extended the breakfast bar slightly and exchanged cupboards for drawers to increase storage capacity and ease of access. During the kitchen refurbishment, the scope was again extended to include a redesign of the bathrooms, laundry and powder room.
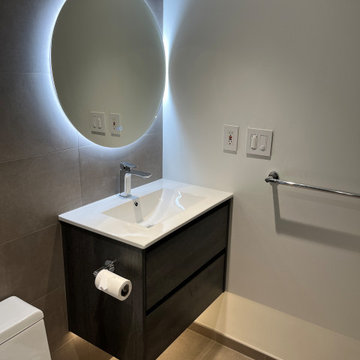
Complex stair mod project, based on pre-existing Mister Step steel support structure. It was modified to suit for new oak threads, featuring invisible wall brackets and stainless steel 1x2” partition in black. Bathroom: tub - shower conversion, featuring Ditra heated floors, frameless shower drain, floating vanity cabinet, motion activated LED accent lights, Riobel shower fixtures, 12x24” porcelain tiles.
Integrated vanity sink, fog free, LED mirror,
Bagni industriali con top bianco - Foto e idee per arredare
8

