Bagni industriali con piastrelle grigie - Foto e idee per arredare
Filtra anche per:
Budget
Ordina per:Popolari oggi
1 - 20 di 1.473 foto
1 di 3

Immagine di una stanza da bagno padronale industriale di medie dimensioni con vasca freestanding, vasca/doccia, pareti grigie, lavabo sospeso, doccia aperta, top grigio, nicchia, un lavabo, mobile bagno sospeso, top in cemento, pavimento nero, ante in legno scuro, piastrelle grigie e pavimento in gres porcellanato

Modern bathroom design with elongated hex floor tile and white rustic wall tile.
Immagine di una stanza da bagno con doccia industriale di medie dimensioni con doccia alcova, WC monopezzo, pavimento in cementine, doccia aperta, ante con riquadro incassato, ante nere, piastrelle grigie, piastrelle diamantate, pareti nere, lavabo integrato, top in superficie solida, pavimento nero e top bianco
Immagine di una stanza da bagno con doccia industriale di medie dimensioni con doccia alcova, WC monopezzo, pavimento in cementine, doccia aperta, ante con riquadro incassato, ante nere, piastrelle grigie, piastrelle diamantate, pareti nere, lavabo integrato, top in superficie solida, pavimento nero e top bianco

Custom vanity with modern sconces
Foto di una stanza da bagno padronale industriale di medie dimensioni con ante grigie, lavabo sottopiano, top in quarzo composito, top bianco, ante con riquadro incassato, piastrelle grigie, piastrelle diamantate, pareti bianche e pavimento grigio
Foto di una stanza da bagno padronale industriale di medie dimensioni con ante grigie, lavabo sottopiano, top in quarzo composito, top bianco, ante con riquadro incassato, piastrelle grigie, piastrelle diamantate, pareti bianche e pavimento grigio
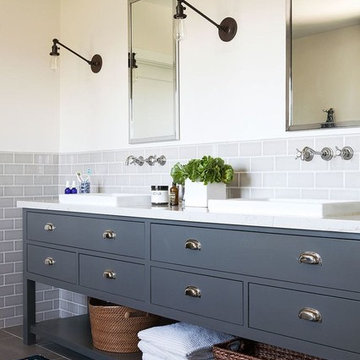
Foto di una grande stanza da bagno padronale industriale con lavabo da incasso, ante in stile shaker, ante grigie, top in quarzo composito, vasca freestanding, doccia ad angolo, WC a due pezzi, piastrelle grigie, piastrelle in ceramica, pareti bianche e pavimento con piastrelle in ceramica

Foto di una grande stanza da bagno padronale industriale con lavabo rettangolare, nessun'anta, ante in legno bruno, top in quarzo composito, piastrelle grigie, piastrelle in gres porcellanato, pavimento in gres porcellanato e pareti grigie

This bathroom was designed for specifically for my clients’ overnight guests.
My clients felt their previous bathroom was too light and sparse looking and asked for a more intimate and moodier look.
The mirror, tapware and bathroom fixtures have all been chosen for their soft gradual curves which create a flow on effect to each other, even the tiles were chosen for their flowy patterns. The smoked bronze lighting, door hardware, including doorstops were specified to work with the gun metal tapware.
A 2-metre row of deep storage drawers’ float above the floor, these are stained in a custom inky blue colour – the interiors are done in Indian Ink Melamine. The existing entrance door has also been stained in the same dark blue timber stain to give a continuous and purposeful look to the room.
A moody and textural material pallet was specified, this made up of dark burnished metal look porcelain tiles, a lighter grey rock salt porcelain tile which were specified to flow from the hallway into the bathroom and up the back wall.
A wall has been designed to divide the toilet and the vanity and create a more private area for the toilet so its dominance in the room is minimised - the focal areas are the large shower at the end of the room bath and vanity.
The freestanding bath has its own tumbled natural limestone stone wall with a long-recessed shelving niche behind the bath - smooth tiles for the internal surrounds which are mitred to the rough outer tiles all carefully planned to ensure the best and most practical solution was achieved. The vanity top is also a feature element, made in Bengal black stone with specially designed grooves creating a rock edge.

Master bath was space planned to make room for a tub surround and extra large shower with adjoining bench. Custom walnut vanity with matching barndoor. Visual Comfort lighting, Rejuvenation mirrors, Cal Faucets plumbing. Buddy the dog is happy!

Ispirazione per una piccola stanza da bagno industriale con nessun'anta, ante grigie, WC monopezzo, piastrelle grigie, piastrelle in metallo, pareti grigie, lavabo integrato, top in acciaio inossidabile, pavimento grigio, top grigio e pavimento in ardesia
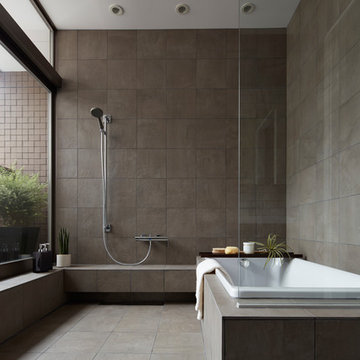
Ispirazione per una stanza da bagno industriale con vasca ad angolo, doccia aperta, piastrelle grigie, pareti grigie, pavimento grigio e doccia aperta
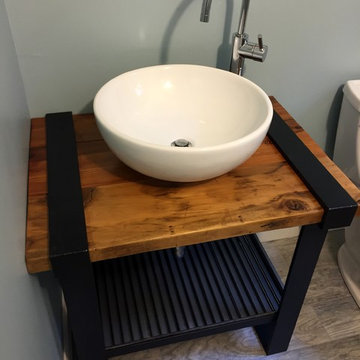
Idee per una piccola stanza da bagno industriale con ante in legno scuro, WC a due pezzi, piastrelle grigie, piastrelle in ceramica, pareti blu, pavimento con piastrelle in ceramica, lavabo a bacinella e top in legno

[Re-Use Malta Grey 12"x24" with 2"x2" mosaics on back wall]
Complete your bathroom's design with elegant and beautiful tile from Ceramic Tile Design.
CTD is a family owned business with a showroom and warehouse in both San Rafael and San Francisco.
Our showrooms are staffed with talented teams of Design Consultants. Whether you already know exactly what you want or have no knowledge of what's possible we can help your project exceed your expectations. To achieve this we stock the best Italian porcelain lines in a variety of styles and work with the most creative American art tile companies to set your project apart from the rest.
Our warehouses not only provide a safe place for your order to arrive but also stock a complete array of all the setting materials your contractor will need to complete your project saving him time and you, money. The warehouse staff is knowledgeable and friendly to help make sure your project goes smoothly.

Idee per un bagno di servizio industriale di medie dimensioni con ante in legno scuro, WC a due pezzi, piastrelle grigie, piastrelle in gres porcellanato, pareti grigie, pavimento in gres porcellanato, lavabo a consolle, top in legno, pavimento grigio, top beige, mobile bagno freestanding, soffitto ribassato e pannellatura

This en-suite wet room style shower room was perfectly designed for what looked like such a small space before. The brick wall goes so well with the Hudson Reed Black Frame Wetroom Screen with it's stunning black grid pattern.
The Lusso Stone white vanity unit fits comfortably within the space with its strong matt black basin tap.
With all these touches combined it truly brings this shower room together beautifully.
Designed by an Akiva Designer
Installed by an Akiva Approved Contractor
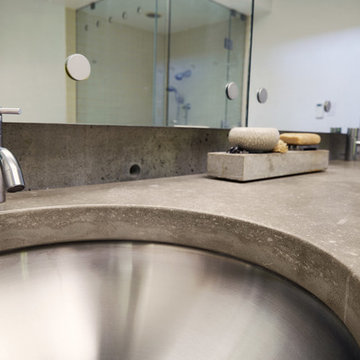
Starboard & Port http://www.starboardandport.com/
Foto di una stanza da bagno con doccia industriale di medie dimensioni con nessun'anta, WC a due pezzi, piastrelle grigie, piastrelle di cemento, pareti grigie, pavimento con piastrelle in ceramica, lavabo sottopiano, top in cemento e pavimento beige
Foto di una stanza da bagno con doccia industriale di medie dimensioni con nessun'anta, WC a due pezzi, piastrelle grigie, piastrelle di cemento, pareti grigie, pavimento con piastrelle in ceramica, lavabo sottopiano, top in cemento e pavimento beige
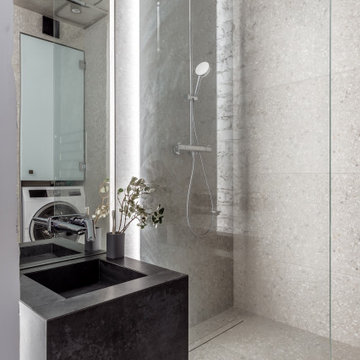
Immagine di una stanza da bagno industriale con doccia alcova, piastrelle grigie, lavabo integrato, pavimento grigio, doccia aperta, top grigio e un lavabo
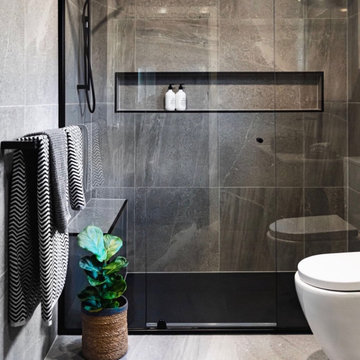
Bathroom renovation, design from Chelsea Simpson from Indigo Interior Design: A hotel inspired ensuite was the brief with an industrial yet sophisticated edge.
Large format lappato porcelain tiles inspired by natural stone laid to the ceiling to inherit a luxurious feel.
Black accented tapware, basin, shower frame, edge trims and fittings and fixtures provided a strong accent and feature to the space.
The clients were after a low maintenance design, with the introduction of a pre-moulded, Italian made, solid surface black shower base providing a seamless integration with the floor and wall to accommodate showering with ease, a tiled seat was also carefully considered within the shower design.
A thoughtfully designed space with ample storage provided with a black vanity, in-built shaving cabinet, built in niche to shower and two double towel rails. Although the space is bold with character it inherits a timeless colour palette which will stand the test of time for many years to come."
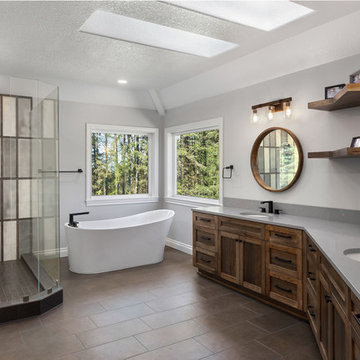
Foto di una grande stanza da bagno padronale industriale con ante in stile shaker, ante in legno bruno, vasca freestanding, doccia ad angolo, piastrelle grigie, pareti grigie, lavabo sottopiano, pavimento marrone, porta doccia a battente e top grigio
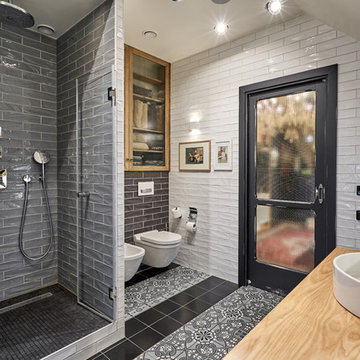
Idee per una stanza da bagno con doccia industriale di medie dimensioni con piastrelle bianche, piastrelle grigie, doccia alcova, lavabo a bacinella, top in legno, pavimento multicolore e porta doccia a battente
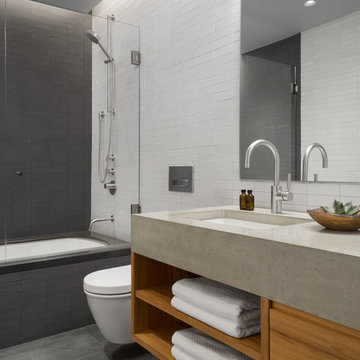
Trent Bell
Idee per una stanza da bagno industriale con nessun'anta, vasca sottopiano, vasca/doccia, piastrelle grigie, piastrelle bianche, lavabo sottopiano, pavimento grigio, top grigio e ante in legno chiaro
Idee per una stanza da bagno industriale con nessun'anta, vasca sottopiano, vasca/doccia, piastrelle grigie, piastrelle bianche, lavabo sottopiano, pavimento grigio, top grigio e ante in legno chiaro

Esempio di una stanza da bagno con doccia industriale con ante lisce, ante in legno bruno, doccia alcova, WC a due pezzi, piastrelle marroni, piastrelle grigie, pareti marroni, lavabo integrato, pavimento grigio e porta doccia scorrevole
Bagni industriali con piastrelle grigie - Foto e idee per arredare
1

