Bagni industriali con pavimento in legno massello medio - Foto e idee per arredare
Filtra anche per:
Budget
Ordina per:Popolari oggi
21 - 40 di 250 foto
1 di 3
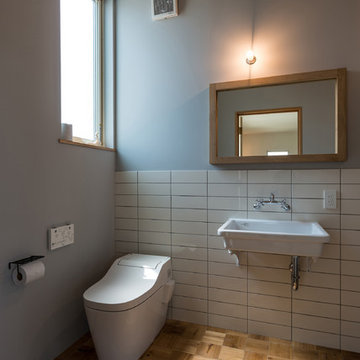
シンプルで頑丈な箱(スケルトン)の中に、自由に変更できる内装(インフィル)を備え、施主自身が間取りや仕上げをデザインすることができ、次世代まで長く住みつなぐことができます。
Photo by 東涌宏和/東涌写真事務所
Immagine di un bagno di servizio industriale con piastrelle bianche, pareti multicolore, pavimento in legno massello medio, lavabo sospeso e pavimento marrone
Immagine di un bagno di servizio industriale con piastrelle bianche, pareti multicolore, pavimento in legno massello medio, lavabo sospeso e pavimento marrone
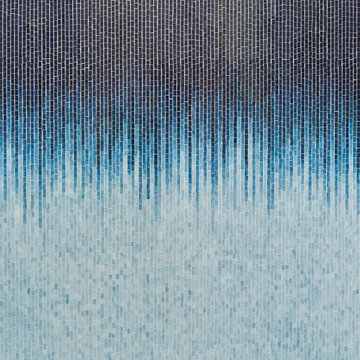
The "Dream of the '90s" was alive in this industrial loft condo before Neil Kelly Portland Design Consultant Erika Altenhofen got her hands on it. No new roof penetrations could be made, so we were tasked with updating the current footprint. Erika filled the niche with much needed storage provisions, like a shelf and cabinet. The shower tile will replaced with stunning blue "Billie Ombre" tile by Artistic Tile. An impressive marble slab was laid on a fresh navy blue vanity, white oval mirrors and fitting industrial sconce lighting rounds out the remodeled space.
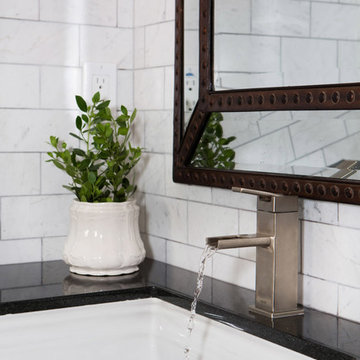
Erika Bierman
Esempio di una stanza da bagno padronale industriale di medie dimensioni con ante in stile shaker, ante in legno bruno, vasca freestanding, doccia ad angolo, WC monopezzo, piastrelle bianche, piastrelle diamantate, pareti bianche, pavimento in legno massello medio, lavabo da incasso e top in saponaria
Esempio di una stanza da bagno padronale industriale di medie dimensioni con ante in stile shaker, ante in legno bruno, vasca freestanding, doccia ad angolo, WC monopezzo, piastrelle bianche, piastrelle diamantate, pareti bianche, pavimento in legno massello medio, lavabo da incasso e top in saponaria

Jason Roehner
Foto di una stanza da bagno industriale con top in legno, piastrelle bianche, piastrelle diamantate, vasca freestanding, lavabo integrato, pareti bianche, pavimento in legno massello medio, ante lisce, ante in legno scuro, doccia aperta, doccia aperta e top marrone
Foto di una stanza da bagno industriale con top in legno, piastrelle bianche, piastrelle diamantate, vasca freestanding, lavabo integrato, pareti bianche, pavimento in legno massello medio, ante lisce, ante in legno scuro, doccia aperta, doccia aperta e top marrone

MASTER BATH
Ispirazione per una stanza da bagno padronale industriale con doccia ad angolo, pistrelle in bianco e nero, piastrelle diamantate, pareti bianche, pavimento in legno massello medio e lavabo sottopiano
Ispirazione per una stanza da bagno padronale industriale con doccia ad angolo, pistrelle in bianco e nero, piastrelle diamantate, pareti bianche, pavimento in legno massello medio e lavabo sottopiano

Idee per una stanza da bagno industriale con vasca ad alcova, vasca/doccia, piastrelle bianche, pavimento in legno massello medio, lavabo sospeso, pavimento marrone, doccia con tenda e un lavabo

Photography by Eduard Hueber / archphoto
North and south exposures in this 3000 square foot loft in Tribeca allowed us to line the south facing wall with two guest bedrooms and a 900 sf master suite. The trapezoid shaped plan creates an exaggerated perspective as one looks through the main living space space to the kitchen. The ceilings and columns are stripped to bring the industrial space back to its most elemental state. The blackened steel canopy and blackened steel doors were designed to complement the raw wood and wrought iron columns of the stripped space. Salvaged materials such as reclaimed barn wood for the counters and reclaimed marble slabs in the master bathroom were used to enhance the industrial feel of the space.
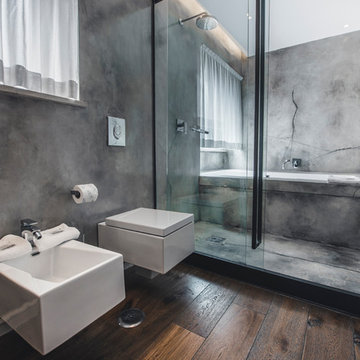
esempio di BAGNI IN RESINA.
,Roma centro storico.
bagno in resina effetto cemento con crepe e variazioni cromatiche come un vero cemento.
Foto di una stanza da bagno con doccia industriale di medie dimensioni con WC a due pezzi, pareti grigie, pavimento in legno massello medio e lavabo rettangolare
Foto di una stanza da bagno con doccia industriale di medie dimensioni con WC a due pezzi, pareti grigie, pavimento in legno massello medio e lavabo rettangolare
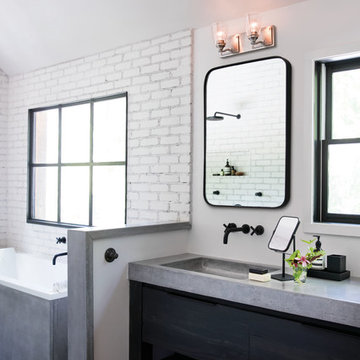
Idee per una stanza da bagno con doccia industriale con ante lisce, ante nere, vasca ad angolo, zona vasca/doccia separata, piastrelle bianche, pareti bianche, pavimento in legno massello medio, lavabo integrato, top in cemento, pavimento marrone e doccia aperta
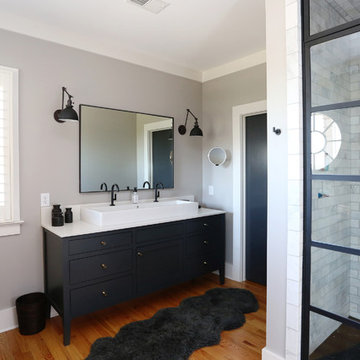
Idee per una stanza da bagno padronale industriale di medie dimensioni con ante con riquadro incassato, ante nere, doccia alcova, pistrelle in bianco e nero, piastrelle diamantate, pareti grigie, pavimento in legno massello medio, lavabo a bacinella, top in quarzo composito, WC a due pezzi, pavimento arancione, porta doccia a battente e top bianco

Bath remodel with custom stone pedestal sink with Waterworks fixture. Reclaimed wood paneled wall with reclaimed antique Italian street lamp as pendant. Photography by Manolo Langis
Located steps away from the beach, the client engaged us to transform a blank industrial loft space to a warm inviting space that pays respect to its industrial heritage. We use anchored large open space with a sixteen foot conversation island that was constructed out of reclaimed logs and plumbing pipes. The island itself is divided up into areas for eating, drinking, and reading. Bringing this theme into the bedroom, the bed was constructed out of 12x12 reclaimed logs anchored by two bent steel plates for side tables.
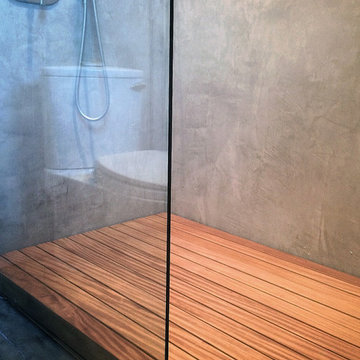
A custom slatted teak shower floor adds warmth to a minimalist gray bathroom; the added platform depth creates a layered effect, highlighted by at the exposed condition at the frameless glass shower enclosure.
myd studio, inc
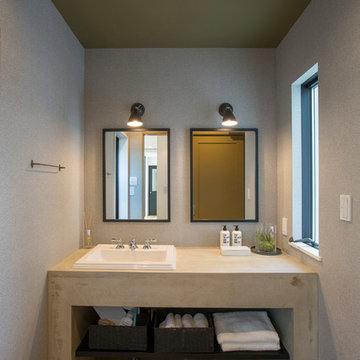
Idee per un bagno di servizio industriale con nessun'anta, pareti grigie, pavimento in legno massello medio, lavabo da incasso e pavimento marrone
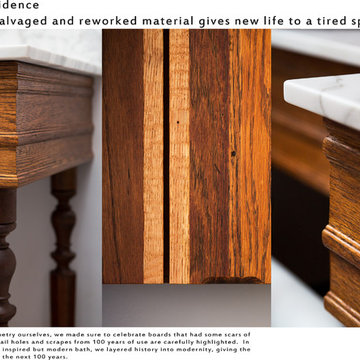
This bathroom salvaged antique oak and black walnut trim and repurposed it into the millwork. In building the cabinetry ourselves, we made sure to celebrate boards that had some scars of their previous life: nail holes and scrapes from 100 years of use are carefully highlighted. In crafting a classically inspired but modern bath, we layered history into modernity, giving the room a new lease on the next 100 years.
photography by tylermallory.com
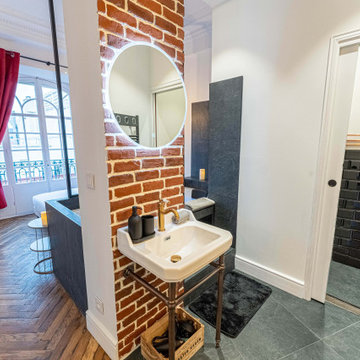
À la demande du client la salle de bain est un espace totalement ouvert faisant partie intégrante de la suite parentale.
Idee per una piccola stanza da bagno con doccia industriale con vasca idromassaggio, pareti nere, pavimento in legno massello medio, un lavabo e mobile bagno freestanding
Idee per una piccola stanza da bagno con doccia industriale con vasca idromassaggio, pareti nere, pavimento in legno massello medio, un lavabo e mobile bagno freestanding
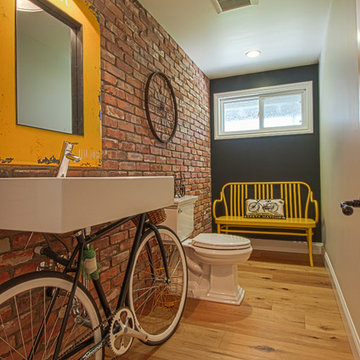
Tankersley Photography
Foto di un bagno di servizio industriale con lavabo sospeso, WC a due pezzi e pavimento in legno massello medio
Foto di un bagno di servizio industriale con lavabo sospeso, WC a due pezzi e pavimento in legno massello medio

Photography by Eduard Hueber / archphoto
North and south exposures in this 3000 square foot loft in Tribeca allowed us to line the south facing wall with two guest bedrooms and a 900 sf master suite. The trapezoid shaped plan creates an exaggerated perspective as one looks through the main living space space to the kitchen. The ceilings and columns are stripped to bring the industrial space back to its most elemental state. The blackened steel canopy and blackened steel doors were designed to complement the raw wood and wrought iron columns of the stripped space. Salvaged materials such as reclaimed barn wood for the counters and reclaimed marble slabs in the master bathroom were used to enhance the industrial feel of the space.

The "Dream of the '90s" was alive in this industrial loft condo before Neil Kelly Portland Design Consultant Erika Altenhofen got her hands on it. No new roof penetrations could be made, so we were tasked with updating the current footprint. Erika filled the niche with much needed storage provisions, like a shelf and cabinet. The shower tile will replaced with stunning blue "Billie Ombre" tile by Artistic Tile. An impressive marble slab was laid on a fresh navy blue vanity, white oval mirrors and fitting industrial sconce lighting rounds out the remodeled space.
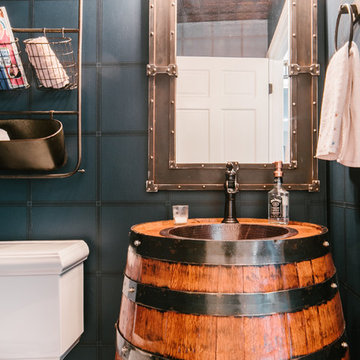
Ryan Ocasio
Ispirazione per un bagno di servizio industriale di medie dimensioni con ante in legno scuro, WC a due pezzi, pareti blu, pavimento in legno massello medio, lavabo da incasso e pavimento marrone
Ispirazione per un bagno di servizio industriale di medie dimensioni con ante in legno scuro, WC a due pezzi, pareti blu, pavimento in legno massello medio, lavabo da incasso e pavimento marrone
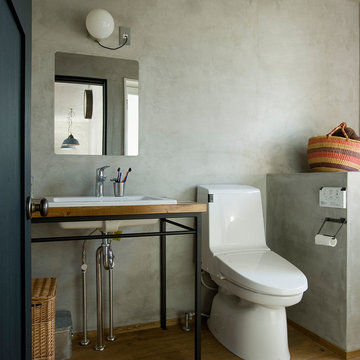
Esempio di un bagno di servizio industriale con piastrelle grigie, pareti grigie, pavimento in legno massello medio, lavabo a bacinella e pavimento marrone
Bagni industriali con pavimento in legno massello medio - Foto e idee per arredare
2

