Bagni industriali con lavabo a colonna - Foto e idee per arredare
Filtra anche per:
Budget
Ordina per:Popolari oggi
1 - 20 di 181 foto
1 di 3

Esempio di una stanza da bagno industriale di medie dimensioni con consolle stile comò, ante marroni, doccia doppia, WC monopezzo, piastrelle bianche, piastrelle diamantate, pareti bianche, pavimento in gres porcellanato, lavabo a colonna, pavimento marrone, doccia aperta e top bianco

раковина была изготовлена на заказ под размеры чугунных ножек от швейной машинки любимой бабушки Любы. эта машинка имела несколько жизней, работала на семью, шила одежду, была стойкой под телефон с вертушкой, была письменным столиком для младшей школьницы, и теперь поддерживает раковину. чугунные ноги были очищены и выкрашены краской из баллончика. на стенах покрытие из микроцемента. одна стена выложена из стеклоблоков которые пропускают в помещение дневной свет.
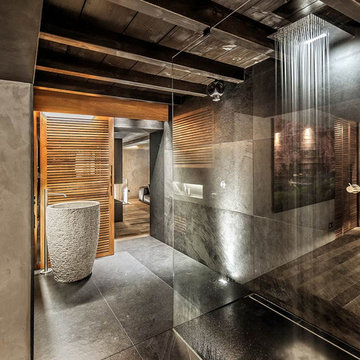
Foto di una stanza da bagno industriale con doccia a filo pavimento, lavabo a colonna, doccia aperta, piastrelle nere, pareti nere e pavimento nero

Архитекторы Краузе Александр и Краузе Анна
фото Кирилл Овчинников
Foto di un piccolo bagno di servizio industriale con piastrelle in ardesia, pavimento in ardesia, lavabo a colonna, piastrelle marroni, piastrelle grigie e pavimento grigio
Foto di un piccolo bagno di servizio industriale con piastrelle in ardesia, pavimento in ardesia, lavabo a colonna, piastrelle marroni, piastrelle grigie e pavimento grigio
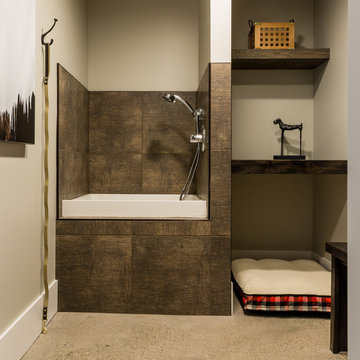
kathy peden photography
Esempio di una stanza da bagno con doccia industriale di medie dimensioni con doccia ad angolo, WC monopezzo, pareti beige, parquet chiaro e lavabo a colonna
Esempio di una stanza da bagno con doccia industriale di medie dimensioni con doccia ad angolo, WC monopezzo, pareti beige, parquet chiaro e lavabo a colonna
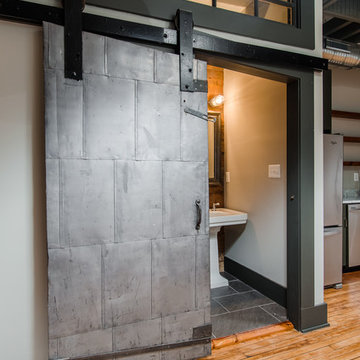
Ispirazione per un bagno di servizio industriale di medie dimensioni con WC a due pezzi, piastrelle grigie, pareti grigie, pavimento in ardesia e lavabo a colonna
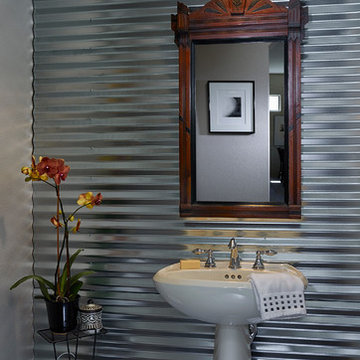
Industrial Style Powder Room with Antique Mirror accent. 1950's Telephone Stand used for towel storage. Pedestal sink with Chrome Faucet.
Dean Fueroghne Photography
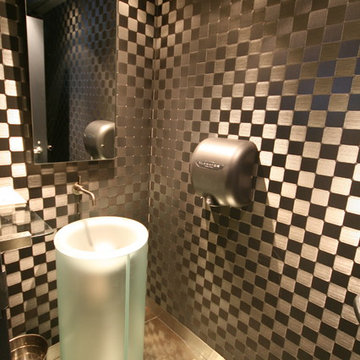
Modern Restroom, Dallas Cowboys Suite designed by John Lively & Associates
Ispirazione per un bagno di servizio industriale con lavabo a colonna e piastrelle grigie
Ispirazione per un bagno di servizio industriale con lavabo a colonna e piastrelle grigie

Foto di un bagno di servizio industriale di medie dimensioni con ante bianche, WC a due pezzi, pareti marroni, parquet chiaro, lavabo a colonna, mobile bagno freestanding, soffitto ribassato e carta da parati
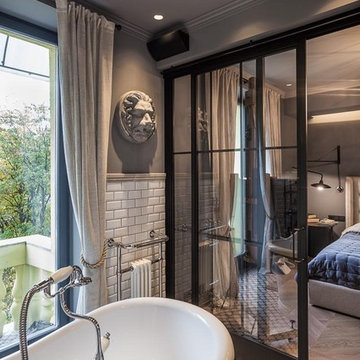
Immagine di una stanza da bagno padronale industriale con vasca freestanding, doccia a filo pavimento, piastrelle multicolore, pareti grigie, pavimento in gres porcellanato e lavabo a colonna
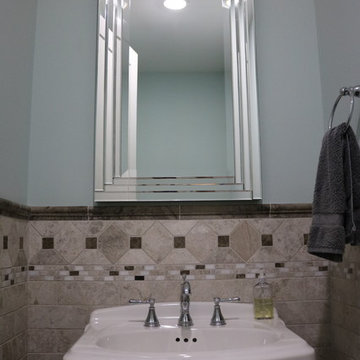
Linda Blackman
Foto di una piccola stanza da bagno con doccia industriale con piastrelle multicolore, pareti grigie e lavabo a colonna
Foto di una piccola stanza da bagno con doccia industriale con piastrelle multicolore, pareti grigie e lavabo a colonna

Established in 1895 as a warehouse for the spice trade, 481 Washington was built to last. With its 25-inch-thick base and enchanting Beaux Arts facade, this regal structure later housed a thriving Hudson Square printing company. After an impeccable renovation, the magnificent loft building’s original arched windows and exquisite cornice remain a testament to the grandeur of days past. Perfectly anchored between Soho and Tribeca, Spice Warehouse has been converted into 12 spacious full-floor lofts that seamlessly fuse Old World character with modern convenience. Steps from the Hudson River, Spice Warehouse is within walking distance of renowned restaurants, famed art galleries, specialty shops and boutiques. With its golden sunsets and outstanding facilities, this is the ideal destination for those seeking the tranquil pleasures of the Hudson River waterfront.
Expansive private floor residences were designed to be both versatile and functional, each with 3 to 4 bedrooms, 3 full baths, and a home office. Several residences enjoy dramatic Hudson River views.
This open space has been designed to accommodate a perfect Tribeca city lifestyle for entertaining, relaxing and working.
This living room design reflects a tailored “old world” look, respecting the original features of the Spice Warehouse. With its high ceilings, arched windows, original brick wall and iron columns, this space is a testament of ancient time and old world elegance.
The master bathroom was designed with tradition in mind and a taste for old elegance. it is fitted with a fabulous walk in glass shower and a deep soaking tub.
The pedestal soaking tub and Italian carrera marble metal legs, double custom sinks balance classic style and modern flair.
The chosen tiles are a combination of carrera marble subway tiles and hexagonal floor tiles to create a simple yet luxurious look.
Photography: Francis Augustine
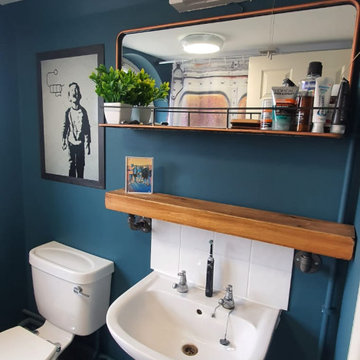
Foto di una piccola stanza da bagno industriale con vasca da incasso, vasca/doccia, WC monopezzo, piastrelle bianche, pareti blu, lavabo a colonna, doccia con tenda e un lavabo
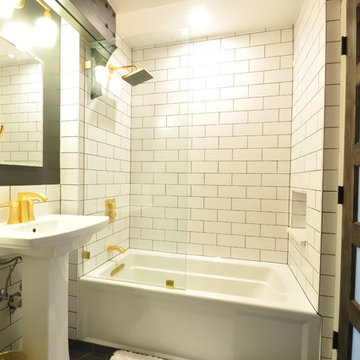
Ispirazione per una piccola stanza da bagno con doccia industriale con vasca ad alcova, vasca/doccia, WC monopezzo, piastrelle bianche, piastrelle diamantate, pareti bianche, pavimento con piastrelle in ceramica, lavabo a colonna, top in superficie solida e doccia aperta
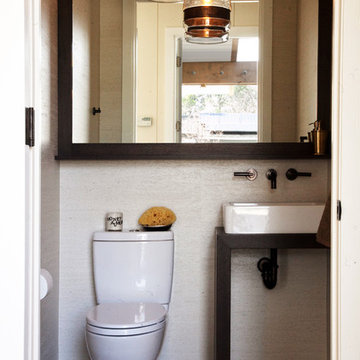
Vinyl covered walls in the powder room protects from moisture—and kid paws—and lends a beach-y, sandstone texture to the room.
Polished concrete flooring carries out to the pool deck connecting the spaces, including a cozy sitting area flanked by a board form concrete fireplace, and appointed with comfortable couches for relaxation long after dark. Poolside chaises provide multiple options for lounging and sunbathing, and expansive Nano doors poolside open the entire structure to complete the indoor/outdoor objective.
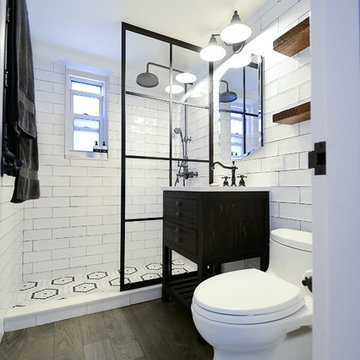
Foto di una stanza da bagno industriale di medie dimensioni con consolle stile comò, ante marroni, doccia doppia, WC monopezzo, piastrelle bianche, piastrelle diamantate, pareti bianche, pavimento in gres porcellanato, lavabo a colonna, pavimento marrone, doccia aperta e top bianco
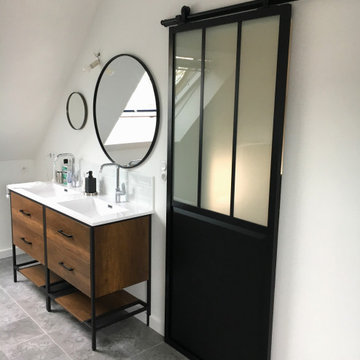
Une maison où l'étage était "dans son jus" avait besoin d'un bon coup de fraîcheur. Une petite salle d'eau et un petit bureau sous les toits ont été joints afin de créer une pièce d'eau avec la lumière traversante réunissant deux vasques, une grande douche, un coin WC et un espace de change.
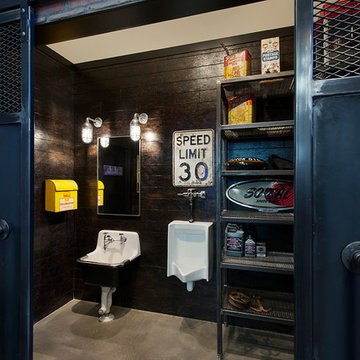
Foto di una stanza da bagno industriale di medie dimensioni con nessun'anta, orinatoio, pareti marroni, pavimento in cemento e lavabo a colonna
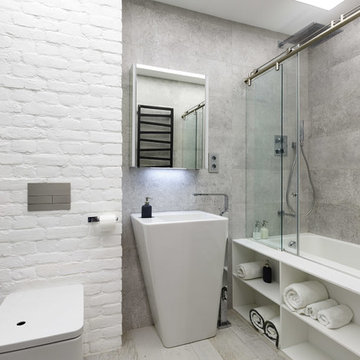
Иван Сорокин
Ispirazione per una stanza da bagno industriale con vasca/doccia, pareti grigie, lavabo a colonna, vasca da incasso e porta doccia scorrevole
Ispirazione per una stanza da bagno industriale con vasca/doccia, pareti grigie, lavabo a colonna, vasca da incasso e porta doccia scorrevole
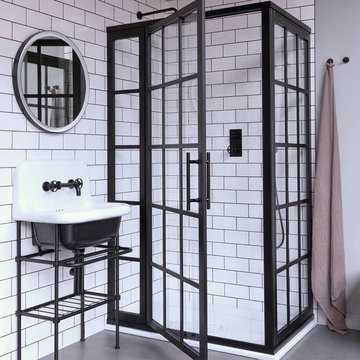
Our first Coastal Shower Door installation took place at the West One Bathroom's Showroom in London. Designed to look like a modern, small-scale bathroom, this installation featured the brand's iconic line, the Coastal Gridscape 1. Here, black mullions create a cross-hatched design on the shower glass to emulate the style of warehouse windows. It has been paired with a black and white vintage-style basin and round framed mirror against white tiles.
Bagni industriali con lavabo a colonna - Foto e idee per arredare
1

