Bagni industriali con lavabo a bacinella - Foto e idee per arredare
Filtra anche per:
Budget
Ordina per:Popolari oggi
1 - 20 di 1.394 foto

Liadesign
Esempio di una stretta e lunga stanza da bagno con doccia industriale di medie dimensioni con nessun'anta, ante in legno chiaro, doccia alcova, WC a due pezzi, piastrelle bianche, piastrelle in gres porcellanato, pareti grigie, pavimento in gres porcellanato, lavabo a bacinella, top in legno, pavimento grigio, porta doccia scorrevole, un lavabo, mobile bagno freestanding e soffitto ribassato
Esempio di una stretta e lunga stanza da bagno con doccia industriale di medie dimensioni con nessun'anta, ante in legno chiaro, doccia alcova, WC a due pezzi, piastrelle bianche, piastrelle in gres porcellanato, pareti grigie, pavimento in gres porcellanato, lavabo a bacinella, top in legno, pavimento grigio, porta doccia scorrevole, un lavabo, mobile bagno freestanding e soffitto ribassato

Floating Rift Sawn White Oak Vanity
Immagine di un bagno di servizio industriale con nessun'anta, ante in legno chiaro, WC monopezzo, piastrelle bianche, pareti grigie, pavimento in cemento, lavabo a bacinella, top in legno, top marrone e pavimento grigio
Immagine di un bagno di servizio industriale con nessun'anta, ante in legno chiaro, WC monopezzo, piastrelle bianche, pareti grigie, pavimento in cemento, lavabo a bacinella, top in legno, top marrone e pavimento grigio

Contemplative bathroom, resort feel
Immagine di una stanza da bagno con doccia industriale di medie dimensioni con ante lisce, ante in legno scuro, piastrelle nere, lavabo a bacinella, pavimento grigio, top nero, un lavabo e mobile bagno sospeso
Immagine di una stanza da bagno con doccia industriale di medie dimensioni con ante lisce, ante in legno scuro, piastrelle nere, lavabo a bacinella, pavimento grigio, top nero, un lavabo e mobile bagno sospeso

Idee per una piccola stanza da bagno con doccia industriale con WC sospeso, pistrelle in bianco e nero, piastrelle bianche, pareti nere, pavimento in gres porcellanato, top in legno, pavimento nero, lavabo a bacinella e top marrone

Immagine di una stanza da bagno padronale industriale di medie dimensioni con ante lisce, ante in legno bruno, piastrelle bianche, piastrelle di marmo, pareti beige, pavimento in gres porcellanato, lavabo a bacinella, top in saponaria, pavimento nero e top nero
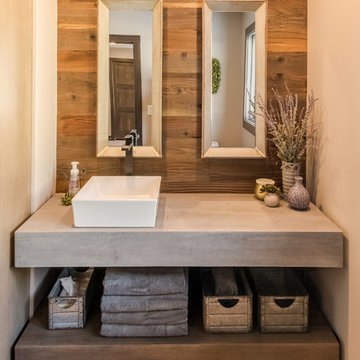
This custom vanity features floating shelves. The top shelf is crafted to look like industrial concrete, while the bottom is artisan made to look like wood. Each counter is 6” thick, making a bold statement. Both shelves use a matte finish to protect the surfaces.
Tom Manitou - Manitou Photography
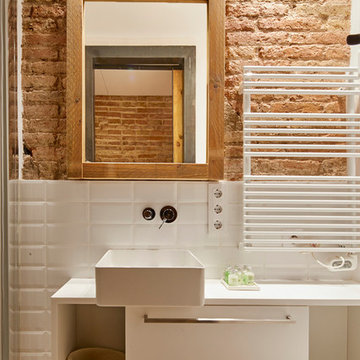
José Hevia
Foto di una stanza da bagno industriale con ante lisce, ante bianche, piastrelle bianche, piastrelle diamantate e lavabo a bacinella
Foto di una stanza da bagno industriale con ante lisce, ante bianche, piastrelle bianche, piastrelle diamantate e lavabo a bacinella

Esempio di un piccolo bagno di servizio industriale con WC a due pezzi, pareti blu, pavimento in cemento, lavabo a bacinella, ante nere, top in legno, pavimento beige e top marrone

Previously renovated with a two-story addition in the 80’s, the home’s square footage had been increased, but the current homeowners struggled to integrate the old with the new.
An oversized fireplace and awkward jogged walls added to the challenges on the main floor, along with dated finishes. While on the second floor, a poorly configured layout was not functional for this expanding family.
From the front entrance, we can see the fireplace was removed between the living room and dining rooms, creating greater sight lines and allowing for more traditional archways between rooms.
At the back of the home, we created a new mudroom area, and updated the kitchen with custom two-tone millwork, countertops and finishes. These main floor changes work together to create a home more reflective of the homeowners’ tastes.
On the second floor, the master suite was relocated and now features a beautiful custom ensuite, walk-in closet and convenient adjacency to the new laundry room.
Gordon King Photography
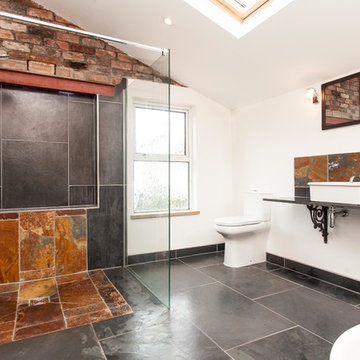
Esempio di una stanza da bagno industriale di medie dimensioni con vasca freestanding, doccia aperta, piastrelle nere, piastrelle in pietra, pareti bianche, pavimento in ardesia, lavabo a bacinella, WC a due pezzi e doccia aperta

Il bagno principale è stato ricavato in uno spazio stretto e lungo dove si è scelto di collocare la doccia a ridosso della finestra e addossare i sanitari ed il lavabo su un lato per permettere una migliore fruizione dell’ambiente. L’uso della resina in continuità tra pavimento e soffitto e lo specchio che corre lungo il lato del bagno, lo rendono percettivamente più ampio e accogliente.

From little things, big things grow. This project originated with a request for a custom sofa. It evolved into decorating and furnishing the entire lower floor of an urban apartment. The distinctive building featured industrial origins and exposed metal framed ceilings. Part of our brief was to address the unfinished look of the ceiling, while retaining the soaring height. The solution was to box out the trimmers between each beam, strengthening the visual impact of the ceiling without detracting from the industrial look or ceiling height.
We also enclosed the void space under the stairs to create valuable storage and completed a full repaint to round out the building works. A textured stone paint in a contrasting colour was applied to the external brick walls to soften the industrial vibe. Floor rugs and window treatments added layers of texture and visual warmth. Custom designed bookshelves were created to fill the double height wall in the lounge room.
With the success of the living areas, a kitchen renovation closely followed, with a brief to modernise and consider functionality. Keeping the same footprint, we extended the breakfast bar slightly and exchanged cupboards for drawers to increase storage capacity and ease of access. During the kitchen refurbishment, the scope was again extended to include a redesign of the bathrooms, laundry and powder room.
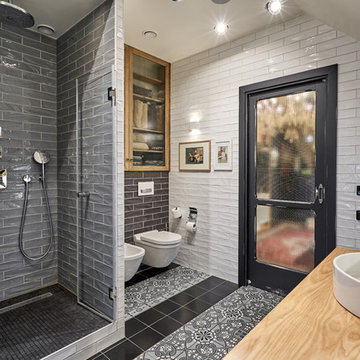
Idee per una stanza da bagno con doccia industriale di medie dimensioni con piastrelle bianche, piastrelle grigie, doccia alcova, lavabo a bacinella, top in legno, pavimento multicolore e porta doccia a battente
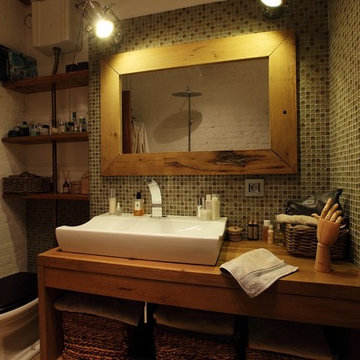
Idee per una piccola stanza da bagno con doccia industriale con piastrelle a mosaico, lavabo a bacinella, top in legno, WC a due pezzi, pareti verdi e top marrone

Nicolas Arellano
Idee per una stanza da bagno padronale industriale di medie dimensioni con lavabo a bacinella, ante lisce, ante in legno chiaro, doccia aperta, WC monopezzo, piastrelle beige, piastrelle in gres porcellanato, pareti bianche, pavimento con piastrelle in ceramica e doccia aperta
Idee per una stanza da bagno padronale industriale di medie dimensioni con lavabo a bacinella, ante lisce, ante in legno chiaro, doccia aperta, WC monopezzo, piastrelle beige, piastrelle in gres porcellanato, pareti bianche, pavimento con piastrelle in ceramica e doccia aperta

Photo by Alan Tansey
This East Village penthouse was designed for nocturnal entertaining. Reclaimed wood lines the walls and counters of the kitchen and dark tones accent the different spaces of the apartment. Brick walls were exposed and the stair was stripped to its raw steel finish. The guest bath shower is lined with textured slate while the floor is clad in striped Moroccan tile.
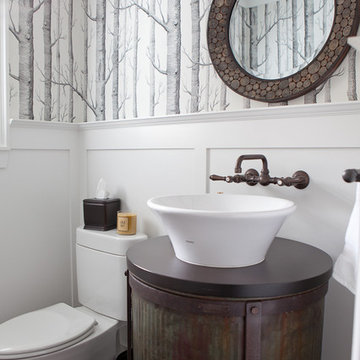
Photographer - Laurie Black
Idee per un bagno di servizio industriale con lavabo a bacinella
Idee per un bagno di servizio industriale con lavabo a bacinella

Esempio di una stanza da bagno industriale con ante lisce, ante in legno bruno, pareti grigie, lavabo a bacinella, pavimento grigio, top nero, un lavabo e mobile bagno freestanding

Авторы проекта:
Макс Жуков
Виктор Штефан
Стиль: Даша Соболева
Фото: Сергей Красюк
Idee per una stanza da bagno padronale industriale di medie dimensioni con ante lisce, ante marroni, vasca sottopiano, vasca/doccia, WC sospeso, piastrelle multicolore, piastrelle in gres porcellanato, pareti multicolore, pavimento in gres porcellanato, lavabo a bacinella, top in superficie solida, pavimento grigio, doccia aperta, top bianco, un lavabo, mobile bagno sospeso e travi a vista
Idee per una stanza da bagno padronale industriale di medie dimensioni con ante lisce, ante marroni, vasca sottopiano, vasca/doccia, WC sospeso, piastrelle multicolore, piastrelle in gres porcellanato, pareti multicolore, pavimento in gres porcellanato, lavabo a bacinella, top in superficie solida, pavimento grigio, doccia aperta, top bianco, un lavabo, mobile bagno sospeso e travi a vista

ELYSIAN MINIMAL MIXER & SPOUT SET – BRUSHED BRASS
Ispirazione per una stanza da bagno padronale industriale con pareti bianche, lavabo a bacinella, top in granito, top bianco, un lavabo, mobile bagno sospeso, piastrelle in ceramica, pavimento alla veneziana, ante lisce, ante in legno chiaro, piastrelle grigie e pavimento grigio
Ispirazione per una stanza da bagno padronale industriale con pareti bianche, lavabo a bacinella, top in granito, top bianco, un lavabo, mobile bagno sospeso, piastrelle in ceramica, pavimento alla veneziana, ante lisce, ante in legno chiaro, piastrelle grigie e pavimento grigio
Bagni industriali con lavabo a bacinella - Foto e idee per arredare
1

