Bagni industriali con boiserie - Foto e idee per arredare
Filtra anche per:
Budget
Ordina per:Popolari oggi
1 - 20 di 43 foto
1 di 3

Experience the epitome of modern luxury in this meticulously designed bathroom, where deep, earthy hues create a cocoon of sophistication and tranquility. The sleek fixtures, coupled with a mix of matte finishes and reflective surfaces, elevate the space, offering both functionality and artistry. Here, every detail, from the elongated basin to the minimalist shower drain, showcases a harmonious blend of elegance and innovation.

This bathroom was designed for specifically for my clients’ overnight guests.
My clients felt their previous bathroom was too light and sparse looking and asked for a more intimate and moodier look.
The mirror, tapware and bathroom fixtures have all been chosen for their soft gradual curves which create a flow on effect to each other, even the tiles were chosen for their flowy patterns. The smoked bronze lighting, door hardware, including doorstops were specified to work with the gun metal tapware.
A 2-metre row of deep storage drawers’ float above the floor, these are stained in a custom inky blue colour – the interiors are done in Indian Ink Melamine. The existing entrance door has also been stained in the same dark blue timber stain to give a continuous and purposeful look to the room.
A moody and textural material pallet was specified, this made up of dark burnished metal look porcelain tiles, a lighter grey rock salt porcelain tile which were specified to flow from the hallway into the bathroom and up the back wall.
A wall has been designed to divide the toilet and the vanity and create a more private area for the toilet so its dominance in the room is minimised - the focal areas are the large shower at the end of the room bath and vanity.
The freestanding bath has its own tumbled natural limestone stone wall with a long-recessed shelving niche behind the bath - smooth tiles for the internal surrounds which are mitred to the rough outer tiles all carefully planned to ensure the best and most practical solution was achieved. The vanity top is also a feature element, made in Bengal black stone with specially designed grooves creating a rock edge.

The Redfern project - Ensuite Bathroom!
Using our Potts Point marble look tile and our Riverton matt white subway tile
Foto di una stanza da bagno industriale con ante nere, doccia doppia, piastrelle bianche, pavimento in marmo, top piastrellato, nicchia, un lavabo, boiserie e piastrelle in ceramica
Foto di una stanza da bagno industriale con ante nere, doccia doppia, piastrelle bianche, pavimento in marmo, top piastrellato, nicchia, un lavabo, boiserie e piastrelle in ceramica

Esempio di una piccola stanza da bagno padronale industriale con vasca/doccia, parquet chiaro, top in legno, doccia con tenda, un lavabo, mobile bagno sospeso, travi a vista e boiserie
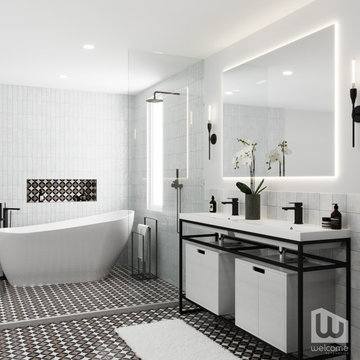
Palm Springs - Bold Funkiness. This collection was designed for our love of bold patterns and playful colors.
Idee per una grande stanza da bagno padronale industriale con nessun'anta, ante bianche, vasca freestanding, doccia a filo pavimento, WC sospeso, piastrelle bianche, piastrelle diamantate, pareti bianche, pavimento con piastrelle in ceramica, lavabo sottopiano, top in quarzo composito, pavimento nero, doccia aperta, top bianco, nicchia, due lavabi, mobile bagno freestanding e boiserie
Idee per una grande stanza da bagno padronale industriale con nessun'anta, ante bianche, vasca freestanding, doccia a filo pavimento, WC sospeso, piastrelle bianche, piastrelle diamantate, pareti bianche, pavimento con piastrelle in ceramica, lavabo sottopiano, top in quarzo composito, pavimento nero, doccia aperta, top bianco, nicchia, due lavabi, mobile bagno freestanding e boiserie
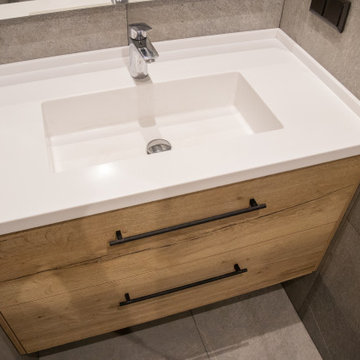
Esempio di una stanza da bagno con doccia industriale di medie dimensioni con ante lisce, ante con finitura invecchiata, zona vasca/doccia separata, WC sospeso, piastrelle grigie, piastrelle in gres porcellanato, pareti grigie, pavimento in gres porcellanato, lavabo integrato, top in superficie solida, pavimento grigio, doccia aperta, top bianco, toilette, un lavabo, mobile bagno sospeso e boiserie
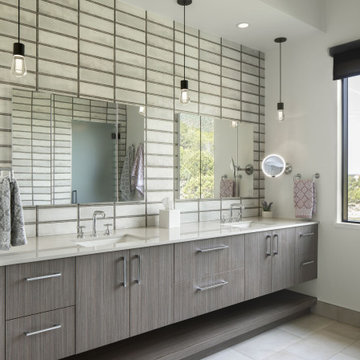
Idee per una grande stanza da bagno padronale industriale con ante lisce, ante marroni, vasca freestanding, doccia ad angolo, piastrelle bianche, piastrelle in ceramica, pareti bianche, pavimento in gres porcellanato, lavabo sottopiano, top in quarzo composito, pavimento bianco, porta doccia a battente, top bianco, toilette, due lavabi, mobile bagno sospeso e boiserie
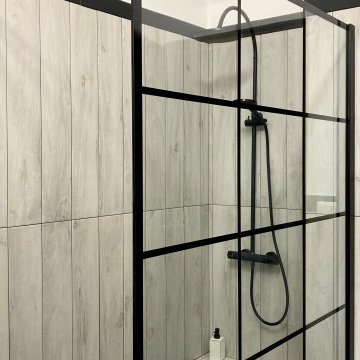
Dettaglio della doccia ad angolo aperta, misure 90x120.
La nicchia esistente ha permesso di creare un appoggio per i saponi, realizzato in muratura.
Ispirazione per una stanza da bagno con doccia industriale di medie dimensioni con consolle stile comò, ante nere, doccia ad angolo, piastrelle beige, pareti bianche, pavimento in gres porcellanato, lavabo sospeso, pavimento beige, doccia aperta, un lavabo, mobile bagno freestanding, boiserie, piastrelle effetto legno e WC sospeso
Ispirazione per una stanza da bagno con doccia industriale di medie dimensioni con consolle stile comò, ante nere, doccia ad angolo, piastrelle beige, pareti bianche, pavimento in gres porcellanato, lavabo sospeso, pavimento beige, doccia aperta, un lavabo, mobile bagno freestanding, boiserie, piastrelle effetto legno e WC sospeso
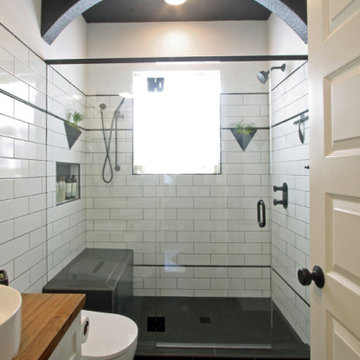
This newly remodeled bathroom is a contemporary update on a classic look. The white subway tile and black accent strips harken back to classic bath designs, while the large scale black hex tiles and penny tiles on the floor give a modern nod to classic 1' hex tiles. The new mud-set shower was installed in place of an existing clawfoot tub. The vanity and plumbing fixtures provide clean lines, and the wood countertop and open shelving bring some warmth to the space.
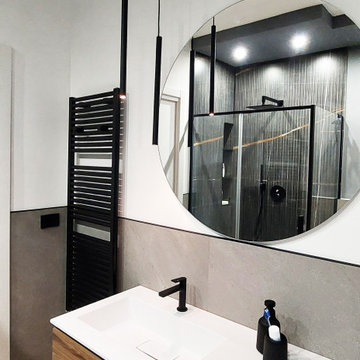
mobile con lavabo ad incasso
Immagine di una parquet e piastrelle stanza da bagno padronale industriale di medie dimensioni con ante lisce, ante in legno scuro, doccia ad angolo, piastrelle in gres porcellanato, pareti multicolore, parquet chiaro, lavabo rettangolare, pavimento multicolore, porta doccia scorrevole, top bianco, un lavabo, mobile bagno sospeso, soffitto ribassato e boiserie
Immagine di una parquet e piastrelle stanza da bagno padronale industriale di medie dimensioni con ante lisce, ante in legno scuro, doccia ad angolo, piastrelle in gres porcellanato, pareti multicolore, parquet chiaro, lavabo rettangolare, pavimento multicolore, porta doccia scorrevole, top bianco, un lavabo, mobile bagno sospeso, soffitto ribassato e boiserie
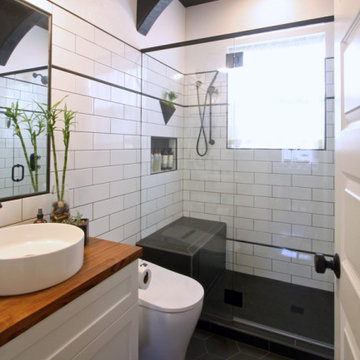
This newly remodeled bathroom is a contemporary update on a classic look. The white subway tile and black accent strips harken back to classic bath designs, while the large scale black hex tiles and penny tiles on the floor give a modern nod to classic 1' hex tiles. The new mud-set shower was installed in place of an existing clawfoot tub. The vanity and plumbing fixtures provide clean lines, and the wood countertop and open shelving bring some warmth to the space.
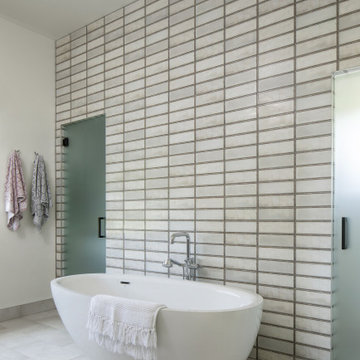
Esempio di una grande stanza da bagno padronale industriale con ante lisce, ante marroni, vasca freestanding, doccia ad angolo, piastrelle bianche, piastrelle in ceramica, pareti bianche, pavimento in gres porcellanato, lavabo sottopiano, top in quarzo composito, pavimento bianco, porta doccia a battente, top bianco, toilette, due lavabi, mobile bagno sospeso e boiserie
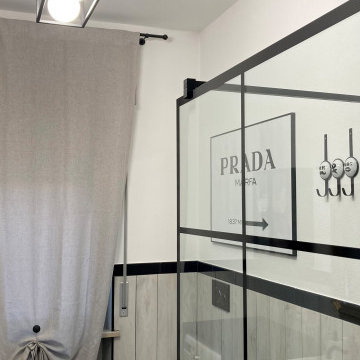
Foto di una stanza da bagno con doccia industriale di medie dimensioni con consolle stile comò, ante nere, doccia ad angolo, piastrelle beige, pareti bianche, pavimento in gres porcellanato, lavabo sospeso, pavimento beige, doccia aperta, un lavabo, mobile bagno freestanding, boiserie, piastrelle effetto legno e WC sospeso
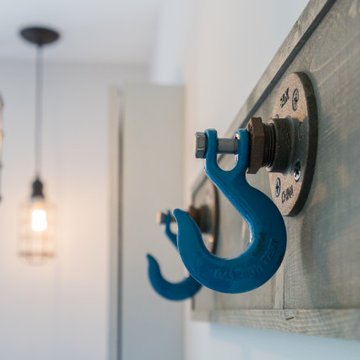
The sons inspiration he presented us what industrial factory. We sourced tile which resembled the look of an old brick factory which had been painted and the paint has begun to crackle and chip away from years of use. A custom industrial vanity was build on site with steel pipe and reclaimed rough sawn hemlock to look like an old work bench. We took old chain hooks and created a towel and robe hook board to keep the hardware accessories in continuity with the bathroom theme. We also chose Brizo's industrial inspired faucets because of the wheels, gears, and pivot points.
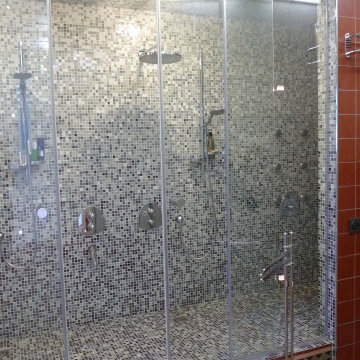
Лофт 200 м2.
Большая квартира расположена на бывшем техническом этаже современного жилого дома. Заказчиком являлся молодой человек, который поставил перед архитектором множество не стандартных задач. При проектировании были решены достаточно сложные задачи устройства световых фонарей в крыше, увеличения имеющихся оконных проёмов. Благодаря этому, пространство стало совершенно уникальным. В квартире появился живой камин, водопад, настоящая баня на дровах, спортзал со специальным покрытием пола. На полах и в оформлении стен санузлов использована метлахская плитка с традиционным орнаментом. Мебель выполнена в основном по индивидуальному проекту.
Технические решения, принятые при проектировании данного объекта, также стандартными не назовёшь. Здесь сложная система вентиляции, гидро и звукоизоляции, особенные приёмы при устройстве электрики и слаботочных сетей.

In the cloakroom, a captivating mural unfolds as walls come alive with an enchanting panorama of flowers intertwined with a diverse array of whimsical animals. This artistic masterpiece brings an immersive and playful atmosphere, seamlessly blending the beauty of nature with the charm of the animal kingdom. Each corner reveals a delightful surprise, from colorful butterflies fluttering around blossoms to curious animals peeking out from the foliage. This imaginative mural not only transforms the cloakroom into a visually engaging space but also sparks the imagination, making every visit a delightful journey through a magical realm of flora and fauna.

This bathroom was designed for specifically for my clients’ overnight guests.
My clients felt their previous bathroom was too light and sparse looking and asked for a more intimate and moodier look.
The mirror, tapware and bathroom fixtures have all been chosen for their soft gradual curves which create a flow on effect to each other, even the tiles were chosen for their flowy patterns. The smoked bronze lighting, door hardware, including doorstops were specified to work with the gun metal tapware.
A 2-metre row of deep storage drawers’ float above the floor, these are stained in a custom inky blue colour – the interiors are done in Indian Ink Melamine. The existing entrance door has also been stained in the same dark blue timber stain to give a continuous and purposeful look to the room.
A moody and textural material pallet was specified, this made up of dark burnished metal look porcelain tiles, a lighter grey rock salt porcelain tile which were specified to flow from the hallway into the bathroom and up the back wall.
A wall has been designed to divide the toilet and the vanity and create a more private area for the toilet so its dominance in the room is minimised - the focal areas are the large shower at the end of the room bath and vanity.
The freestanding bath has its own tumbled natural limestone stone wall with a long-recessed shelving niche behind the bath - smooth tiles for the internal surrounds which are mitred to the rough outer tiles all carefully planned to ensure the best and most practical solution was achieved. The vanity top is also a feature element, made in Bengal black stone with specially designed grooves creating a rock edge.
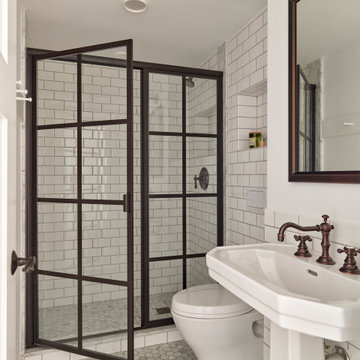
Bathroom, Photo: Jeffrey Totaro
Immagine di una stanza da bagno industriale di medie dimensioni con ante bianche, WC sospeso, piastrelle bianche, piastrelle diamantate, pareti bianche, pavimento in marmo, lavabo a colonna, pavimento bianco, porta doccia a battente, nicchia, un lavabo, mobile bagno freestanding e boiserie
Immagine di una stanza da bagno industriale di medie dimensioni con ante bianche, WC sospeso, piastrelle bianche, piastrelle diamantate, pareti bianche, pavimento in marmo, lavabo a colonna, pavimento bianco, porta doccia a battente, nicchia, un lavabo, mobile bagno freestanding e boiserie
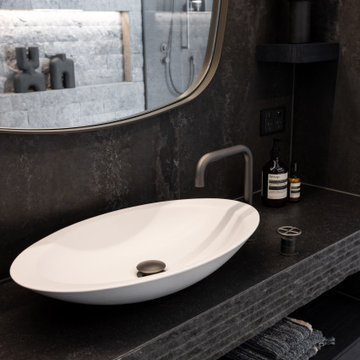
This bathroom was designed for specifically for my clients’ overnight guests.
My clients felt their previous bathroom was too light and sparse looking and asked for a more intimate and moodier look.
The mirror, tapware and bathroom fixtures have all been chosen for their soft gradual curves which create a flow on effect to each other, even the tiles were chosen for their flowy patterns. The smoked bronze lighting, door hardware, including doorstops were specified to work with the gun metal tapware.
A 2-metre row of deep storage drawers’ float above the floor, these are stained in a custom inky blue colour – the interiors are done in Indian Ink Melamine. The existing entrance door has also been stained in the same dark blue timber stain to give a continuous and purposeful look to the room.
A moody and textural material pallet was specified, this made up of dark burnished metal look porcelain tiles, a lighter grey rock salt porcelain tile which were specified to flow from the hallway into the bathroom and up the back wall.
A wall has been designed to divide the toilet and the vanity and create a more private area for the toilet so its dominance in the room is minimised - the focal areas are the large shower at the end of the room bath and vanity.
The freestanding bath has its own tumbled natural limestone stone wall with a long-recessed shelving niche behind the bath - smooth tiles for the internal surrounds which are mitred to the rough outer tiles all carefully planned to ensure the best and most practical solution was achieved. The vanity top is also a feature element, made in Bengal black stone with specially designed grooves creating a rock edge.
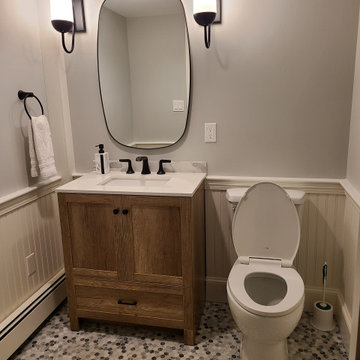
It is possible to build a spacious bathroom from dead space in a basement! This Weston family with four kids desperately needed a bathroom in the basement where the kids hang out. This modern farmhouse style bathroom is both durable and attractive.
Bagni industriali con boiserie - Foto e idee per arredare
1

