Bagni industriali con ante con riquadro incassato - Foto e idee per arredare
Filtra anche per:
Budget
Ordina per:Popolari oggi
1 - 20 di 259 foto
1 di 3

The "Dream of the '90s" was alive in this industrial loft condo before Neil Kelly Portland Design Consultant Erika Altenhofen got her hands on it. No new roof penetrations could be made, so we were tasked with updating the current footprint. Erika filled the niche with much needed storage provisions, like a shelf and cabinet. The shower tile will replaced with stunning blue "Billie Ombre" tile by Artistic Tile. An impressive marble slab was laid on a fresh navy blue vanity, white oval mirrors and fitting industrial sconce lighting rounds out the remodeled space.

This 1600+ square foot basement was a diamond in the rough. We were tasked with keeping farmhouse elements in the design plan while implementing industrial elements. The client requested the space include a gym, ample seating and viewing area for movies, a full bar , banquette seating as well as area for their gaming tables - shuffleboard, pool table and ping pong. By shifting two support columns we were able to bury one in the powder room wall and implement two in the custom design of the bar. Custom finishes are provided throughout the space to complete this entertainers dream.

All black bathroom design with elongated hex tile.
Foto di una stanza da bagno con doccia industriale di medie dimensioni con WC monopezzo, pavimento in cementine, ante nere, pareti nere, lavabo integrato, pavimento nero, top bianco, ante con riquadro incassato, doccia alcova, piastrelle grigie, piastrelle diamantate, top in superficie solida e doccia aperta
Foto di una stanza da bagno con doccia industriale di medie dimensioni con WC monopezzo, pavimento in cementine, ante nere, pareti nere, lavabo integrato, pavimento nero, top bianco, ante con riquadro incassato, doccia alcova, piastrelle grigie, piastrelle diamantate, top in superficie solida e doccia aperta
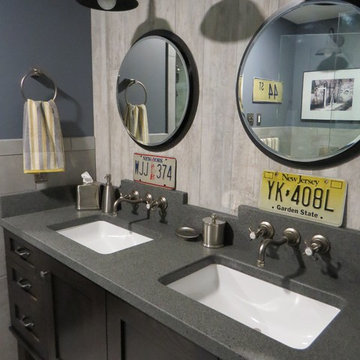
Photos by Robin Amorello, CKD CAPS
Foto di una piccola stanza da bagno con doccia industriale con lavabo sottopiano, ante con riquadro incassato, ante in legno bruno, top in granito, WC sospeso, piastrelle in gres porcellanato, pareti grigie, pavimento in gres porcellanato e piastrelle grigie
Foto di una piccola stanza da bagno con doccia industriale con lavabo sottopiano, ante con riquadro incassato, ante in legno bruno, top in granito, WC sospeso, piastrelle in gres porcellanato, pareti grigie, pavimento in gres porcellanato e piastrelle grigie
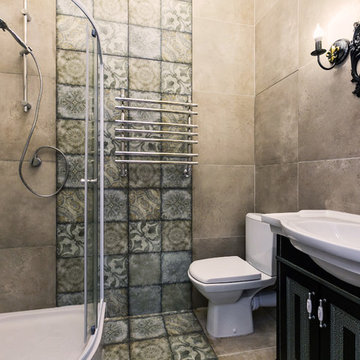
фотограф Ильина Лаура
Ispirazione per una piccola stanza da bagno con doccia industriale con ante con riquadro incassato, ante nere, doccia ad angolo, WC monopezzo, piastrelle grigie, piastrelle in gres porcellanato, pareti grigie, pavimento in gres porcellanato, lavabo da incasso, top in cemento, pavimento grigio e porta doccia scorrevole
Ispirazione per una piccola stanza da bagno con doccia industriale con ante con riquadro incassato, ante nere, doccia ad angolo, WC monopezzo, piastrelle grigie, piastrelle in gres porcellanato, pareti grigie, pavimento in gres porcellanato, lavabo da incasso, top in cemento, pavimento grigio e porta doccia scorrevole
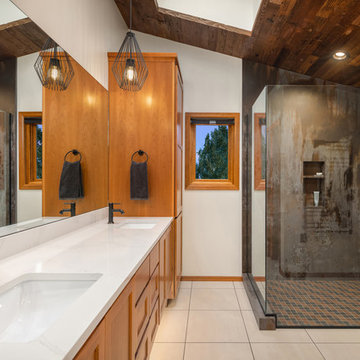
Ispirazione per una stanza da bagno padronale industriale con ante in legno scuro, top bianco, ante con riquadro incassato, doccia ad angolo, pareti bianche, lavabo sottopiano, pavimento bianco e porta doccia a battente
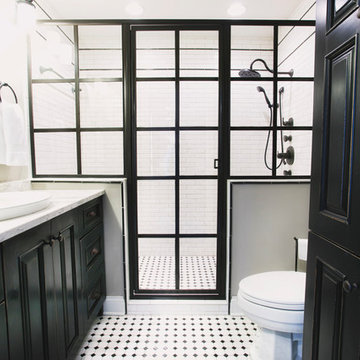
ROK Photography
Idee per una stanza da bagno padronale industriale di medie dimensioni con ante con riquadro incassato, ante nere, zona vasca/doccia separata, WC a due pezzi, piastrelle di marmo, pareti grigie, pavimento in laminato, lavabo da incasso, pavimento multicolore e porta doccia a battente
Idee per una stanza da bagno padronale industriale di medie dimensioni con ante con riquadro incassato, ante nere, zona vasca/doccia separata, WC a due pezzi, piastrelle di marmo, pareti grigie, pavimento in laminato, lavabo da incasso, pavimento multicolore e porta doccia a battente

In this luxurious Serrano home, a mixture of matte glass and glossy laminate cabinetry plays off the industrial metal frames suspended from the dramatically tall ceilings. Custom frameless glass encloses a wine room, complete with flooring made from wine barrels. Continuing the theme, the back kitchen expands the function of the kitchen including a wine station by Dacor.
In the powder bathroom, the lipstick red cabinet floats within this rustic Hollywood glam inspired space. Wood floor material was designed to go up the wall for an emphasis on height.
The upstairs bar/lounge is the perfect spot to hang out and watch the game. Or take a look out on the Serrano golf course. A custom steel raised bar is finished with Dekton trillium countertops for durability and industrial flair. The same lipstick red from the bathroom is brought into the bar space adding a dynamic spice to the space, and tying the two spaces together.
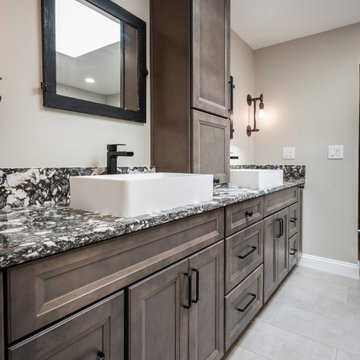
Custom Cabinetry: Homecrest, Bexley door style in Maple Anchor for the vanity, linen closet door, and cabinet over the toilet.
Hardware: Top Knobs, Devon collection Brixton Pull & Rigged Knob in the Black finish.
Countertop: Quartz from Cambria in Huntley with an eased edge and 6" splash.
Flooring: Iron, Pearl 12x24 porcelain tile from Happy Floors.
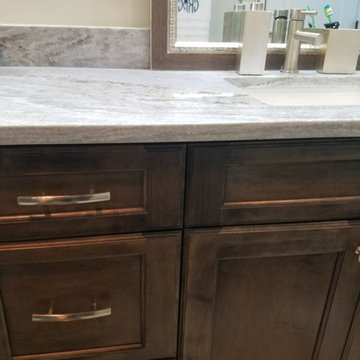
Master bath with stained concrete floors, custom dark wood cabinetry, his & her sinks, and quartzite countertops.
Ispirazione per una stanza da bagno padronale industriale di medie dimensioni con ante con riquadro incassato, ante in legno bruno, doccia alcova, WC monopezzo, pareti grigie, pavimento in cemento, lavabo sottopiano, top in quarzite, pavimento grigio e porta doccia a battente
Ispirazione per una stanza da bagno padronale industriale di medie dimensioni con ante con riquadro incassato, ante in legno bruno, doccia alcova, WC monopezzo, pareti grigie, pavimento in cemento, lavabo sottopiano, top in quarzite, pavimento grigio e porta doccia a battente

Marcell Puzsar, Brightroom Photography
Idee per una grande stanza da bagno padronale industriale con ante con riquadro incassato, ante grigie, vasca freestanding, doccia ad angolo, WC a due pezzi, piastrelle grigie, piastrelle in ceramica, pareti bianche, pavimento in legno massello medio, lavabo da incasso e top in laminato
Idee per una grande stanza da bagno padronale industriale con ante con riquadro incassato, ante grigie, vasca freestanding, doccia ad angolo, WC a due pezzi, piastrelle grigie, piastrelle in ceramica, pareti bianche, pavimento in legno massello medio, lavabo da incasso e top in laminato
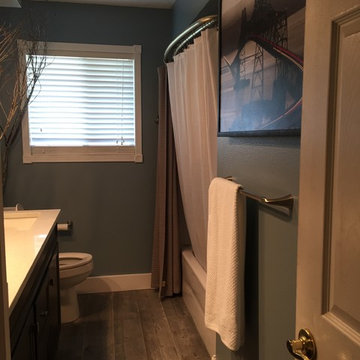
Whole bathroom after Remodel.
Esempio di una piccola stanza da bagno per bambini industriale con ante con riquadro incassato, ante grigie, vasca ad alcova, piastrelle blu, pavimento in gres porcellanato, lavabo sottopiano, top in quarzite e doccia con tenda
Esempio di una piccola stanza da bagno per bambini industriale con ante con riquadro incassato, ante grigie, vasca ad alcova, piastrelle blu, pavimento in gres porcellanato, lavabo sottopiano, top in quarzite e doccia con tenda
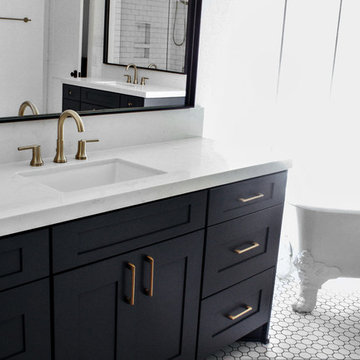
Embracing an industrial interior means creatively combining various types of fixtures to make a vintage look to wonderful design and elegant finishes.
#scmdesigngroup #industrialdesign #dreamhome
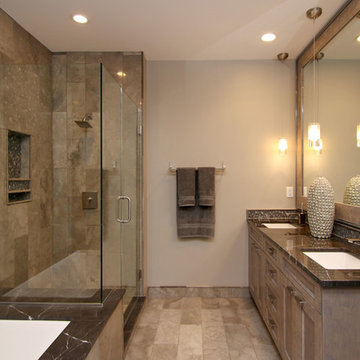
Brandon Rowell Photography
Idee per una stanza da bagno padronale industriale di medie dimensioni con ante con riquadro incassato, vasca sottopiano, vasca/doccia, piastrelle beige, piastrelle in pietra, pareti grigie, pavimento in travertino, lavabo sottopiano e top in granito
Idee per una stanza da bagno padronale industriale di medie dimensioni con ante con riquadro incassato, vasca sottopiano, vasca/doccia, piastrelle beige, piastrelle in pietra, pareti grigie, pavimento in travertino, lavabo sottopiano e top in granito
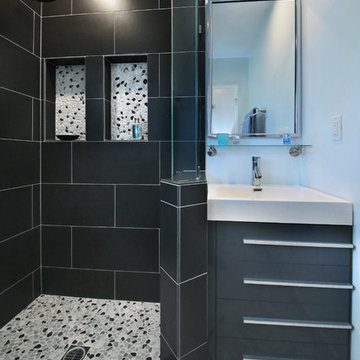
Custom tile shower walls and floors, pebbles shower floor, modern prefabricated single sink vanity , custom recessed shampoo niches, porcelain tile flooring
photos by Snow
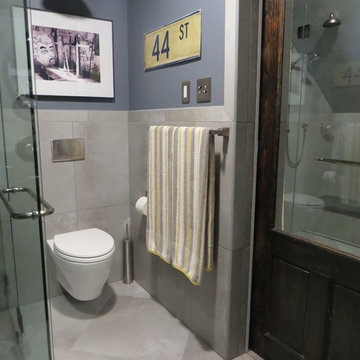
Photos by Robin Amorello, CKD CAPS
Foto di una piccola stanza da bagno con doccia industriale con lavabo sottopiano, ante con riquadro incassato, ante in legno bruno, doccia a filo pavimento, WC sospeso, piastrelle in gres porcellanato, pareti grigie, pavimento in gres porcellanato e piastrelle grigie
Foto di una piccola stanza da bagno con doccia industriale con lavabo sottopiano, ante con riquadro incassato, ante in legno bruno, doccia a filo pavimento, WC sospeso, piastrelle in gres porcellanato, pareti grigie, pavimento in gres porcellanato e piastrelle grigie
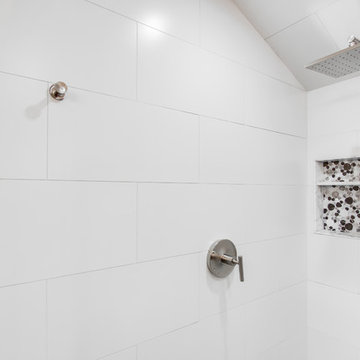
Ispirazione per una stanza da bagno padronale industriale di medie dimensioni con ante con riquadro incassato, ante grigie, vasca freestanding, doccia a filo pavimento, WC monopezzo, pistrelle in bianco e nero, piastrelle in ceramica, pareti grigie, pavimento con piastrelle in ceramica, lavabo sottopiano e top in granito
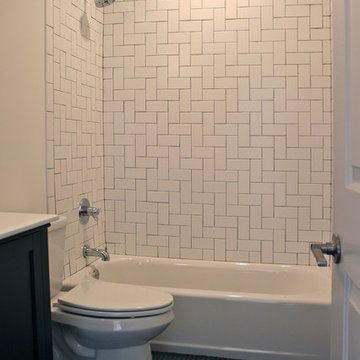
Bathroom with herringbone pattern white subway tile surround and black hexagon tile flooring.
Foto di una piccola stanza da bagno industriale con lavabo sottopiano, ante con riquadro incassato, ante nere, top in superficie solida, vasca ad alcova, vasca/doccia, WC a due pezzi, piastrelle bianche, piastrelle in ceramica, pareti bianche e pavimento in gres porcellanato
Foto di una piccola stanza da bagno industriale con lavabo sottopiano, ante con riquadro incassato, ante nere, top in superficie solida, vasca ad alcova, vasca/doccia, WC a due pezzi, piastrelle bianche, piastrelle in ceramica, pareti bianche e pavimento in gres porcellanato
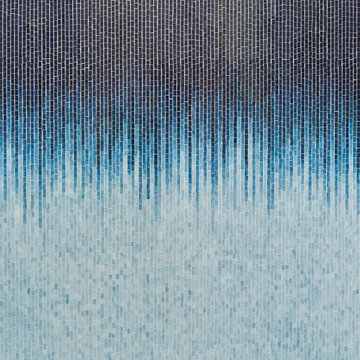
The "Dream of the '90s" was alive in this industrial loft condo before Neil Kelly Portland Design Consultant Erika Altenhofen got her hands on it. No new roof penetrations could be made, so we were tasked with updating the current footprint. Erika filled the niche with much needed storage provisions, like a shelf and cabinet. The shower tile will replaced with stunning blue "Billie Ombre" tile by Artistic Tile. An impressive marble slab was laid on a fresh navy blue vanity, white oval mirrors and fitting industrial sconce lighting rounds out the remodeled space.

Custom vanity with modern sconces
Foto di una stanza da bagno padronale industriale di medie dimensioni con ante grigie, lavabo sottopiano, top in quarzo composito, top bianco, ante con riquadro incassato, piastrelle grigie, piastrelle diamantate, pareti bianche e pavimento grigio
Foto di una stanza da bagno padronale industriale di medie dimensioni con ante grigie, lavabo sottopiano, top in quarzo composito, top bianco, ante con riquadro incassato, piastrelle grigie, piastrelle diamantate, pareti bianche e pavimento grigio
Bagni industriali con ante con riquadro incassato - Foto e idee per arredare
1

