Bagni grigi - Foto e idee per arredare
Filtra anche per:
Budget
Ordina per:Popolari oggi
21 - 40 di 422 foto
1 di 3
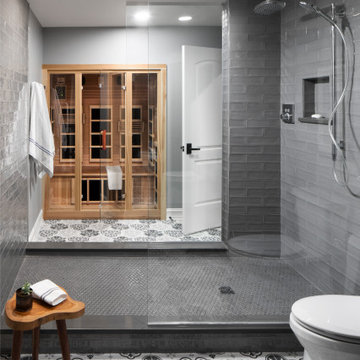
Home spa with a zen palette. A serene and refreshing space.
Foto di una sauna tradizionale con doccia aperta, piastrelle grigie, piastrelle in ceramica, pareti grigie, pavimento con piastrelle in ceramica, pavimento grigio e porta doccia a battente
Foto di una sauna tradizionale con doccia aperta, piastrelle grigie, piastrelle in ceramica, pareti grigie, pavimento con piastrelle in ceramica, pavimento grigio e porta doccia a battente
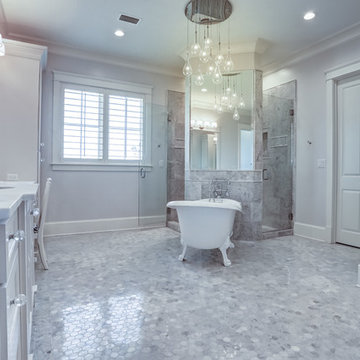
Saints Johns Tower is a unique and elegant custom designed home. Located on a peninsula on Ono Island, this home has views to die for. The tower element gives you the feeling of being encased by the water with windows allowing you to see out from every angle. This home was built by Phillip Vlahos custom home builders and designed by Bob Chatham custom home designs.
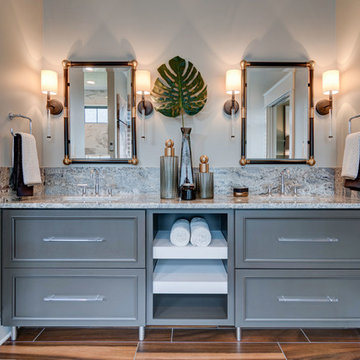
The mater bathroom features granite countertops on the double vanity. The unique industrial design of the mirror edges coincides with the decor of the vanity.
Photo by: Thomas Graham
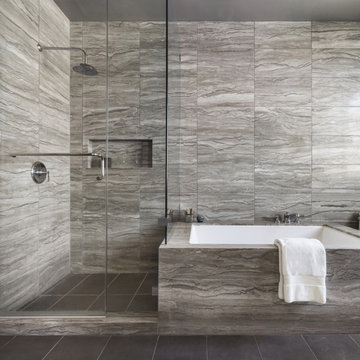
Our San Francisco studio designed this stunning bathroom with beautiful grey tones to create an elegant, sophisticated vibe. We chose glass partitions to separate the shower area from the soaking tub, making it feel more open and expansive. The large mirror in the vanity area also helps maximize the spacious appeal of the bathroom. The large walk-in closet with plenty of space for clothes and accessories is an attractive feature, lending a classy vibe to the space.
---
Project designed by ballonSTUDIO. They discreetly tend to the interior design needs of their high-net-worth individuals in the greater Bay Area and to their second home locations.
For more about ballonSTUDIO, see here: https://www.ballonstudio.com/
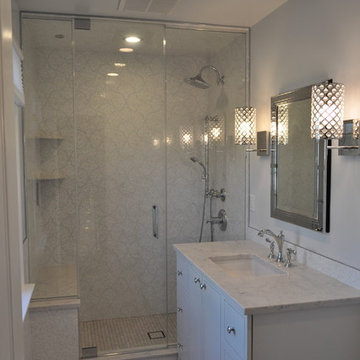
My clients had a small master bath but a fairly large master bedroom. there was wasted space right outside of the bathroom. I suggested bumping out the bathroom by 4 ft. That provided a lot more room inside to put a full size vanity with lots of storage space.. I was also able to add a linen closet inside the bedroom.
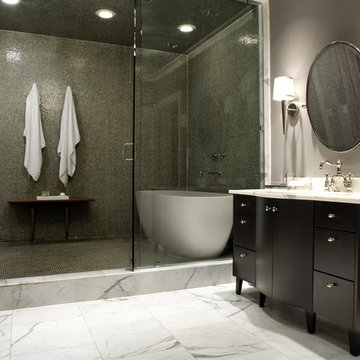
design by Pulp Design Studios | http://pulpdesignstudios.com/
photo by Kevin Dotolo | http://kevindotolo.com/
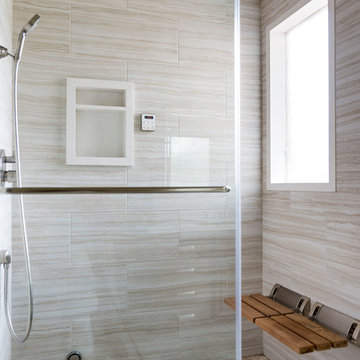
Riley Jamison Photography
Immagine di una grande sauna chic con lavabo sottopiano, consolle stile comò, ante in legno bruno, top in quarzo composito, vasca sottopiano, pareti grigie e pavimento in gres porcellanato
Immagine di una grande sauna chic con lavabo sottopiano, consolle stile comò, ante in legno bruno, top in quarzo composito, vasca sottopiano, pareti grigie e pavimento in gres porcellanato
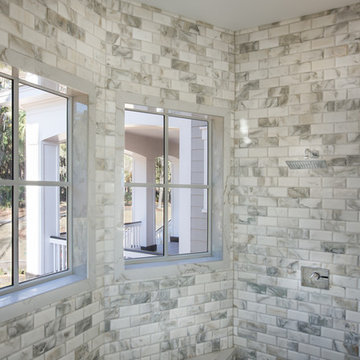
Idee per una grande sauna contemporanea con lavabo a bacinella, ante con riquadro incassato, ante in legno scuro, top in marmo, piastrelle beige, piastrelle diamantate e pavimento in travertino
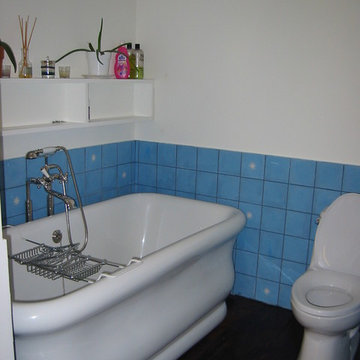
This was a complete gut renovation on a tight budget of a former two family townhouse. We converted this once dark building into a bright and airy single family home by removing interior walls, adding a basement extension that allows the first floor to open onto an outside deck and adding skylights throughout the third floor. Bleached white oak floors run the length of the first floor while old growth pine beams were milled into rich dark floors on the second floor throughout, including the master bath that features a soaking tub and separate steam shower and skylight.
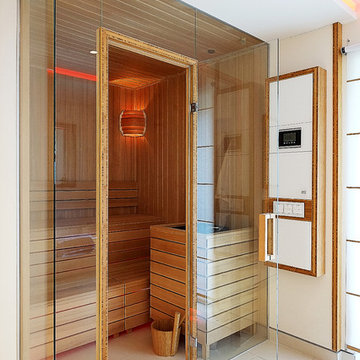
Esempio di una sauna design di medie dimensioni con pareti bianche, piastrelle beige, piastrelle in pietra, ante marroni, vasca da incasso, doccia a filo pavimento, pavimento con piastrelle in ceramica, pavimento beige e doccia aperta
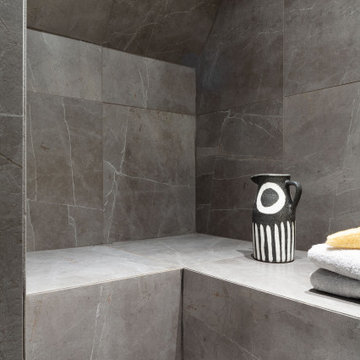
The remodelling of the roof space to create additional bedrooms offers the opportunity to utilise some of the acquired additional space as a sauna and steam room tucked away under the roof eaves and offers the homeowners a small private sanctuary for wellness and relaxation.
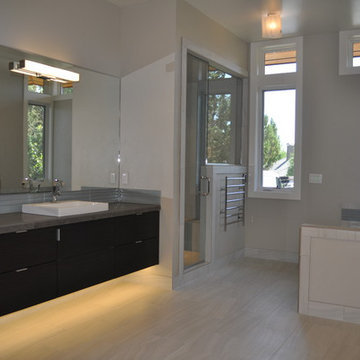
Immagine di una grande sauna design con lavabo a bacinella, ante lisce, ante in legno bruno, top piastrellato, vasca da incasso, piastrelle grigie, piastrelle in gres porcellanato, pareti grigie e pavimento in gres porcellanato
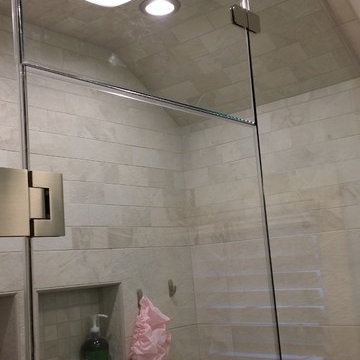
4 Panel SteamSeal Inline Shower Enclosure consisting of Center mounted door secured onto stationary panel with Glass-to-Glass Hinges.
Panels Secured with shallow U-channel along top and bottom.
Oversized Operable transom above door to suit client height.
All Brushed Nickel hardware
Exceptional Glass LLC (888) 83-GLASS http://www.NJGlassDoors.com New Jersey
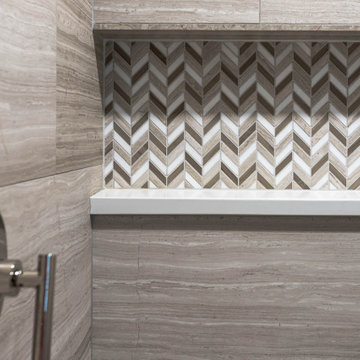
bathroom detail
Esempio di una sauna classica di medie dimensioni con ante a filo, ante in legno scuro, doccia aperta, WC a due pezzi, piastrelle grigie, piastrelle di pietra calcarea, pareti grigie, pavimento in marmo, lavabo sottopiano, top in quarzite, pavimento grigio, porta doccia a battente, top bianco, un lavabo e mobile bagno freestanding
Esempio di una sauna classica di medie dimensioni con ante a filo, ante in legno scuro, doccia aperta, WC a due pezzi, piastrelle grigie, piastrelle di pietra calcarea, pareti grigie, pavimento in marmo, lavabo sottopiano, top in quarzite, pavimento grigio, porta doccia a battente, top bianco, un lavabo e mobile bagno freestanding
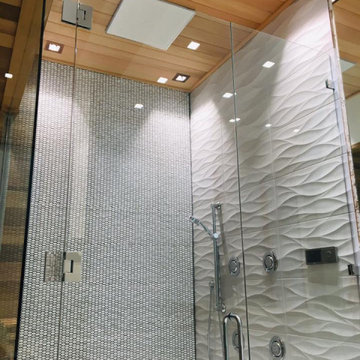
Complete bathroom renovation to include a 7' x 10' spa-style dry sauna - Class A Red Cedar with a floating oversized upper bench. Cylinder heater by Harvia.
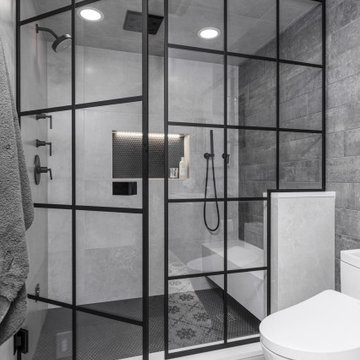
Esempio di una sauna industriale di medie dimensioni con ante in stile shaker, ante nere, WC monopezzo, piastrelle beige, piastrelle in gres porcellanato, pareti grigie, pavimento in gres porcellanato, lavabo sottopiano, top in quarzo composito, pavimento multicolore, porta doccia a battente e top beige
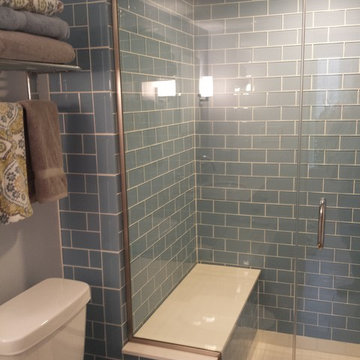
This is a awesome bath in a Forest Park area home.
Esempio di una piccola sauna design con ante bianche, top in granito, WC a due pezzi, piastrelle blu, piastrelle di vetro, ante lisce, doccia alcova, pareti blu, lavabo sottopiano, pavimento in gres porcellanato e porta doccia a battente
Esempio di una piccola sauna design con ante bianche, top in granito, WC a due pezzi, piastrelle blu, piastrelle di vetro, ante lisce, doccia alcova, pareti blu, lavabo sottopiano, pavimento in gres porcellanato e porta doccia a battente
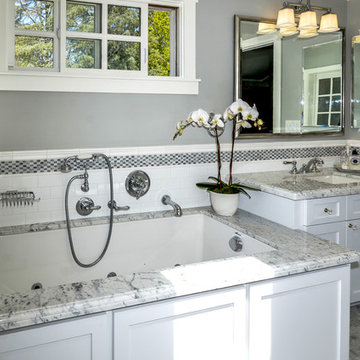
John Terry Photography
Ispirazione per una grande sauna chic con lavabo sottopiano, ante in stile shaker, ante bianche, top in marmo, vasca sottopiano, WC monopezzo, piastrelle bianche, piastrelle in gres porcellanato, pareti grigie e pavimento in gres porcellanato
Ispirazione per una grande sauna chic con lavabo sottopiano, ante in stile shaker, ante bianche, top in marmo, vasca sottopiano, WC monopezzo, piastrelle bianche, piastrelle in gres porcellanato, pareti grigie e pavimento in gres porcellanato
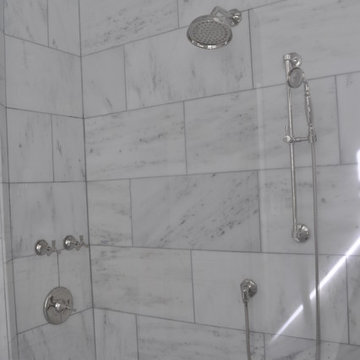
Shower includes a rain head and a detachable shower head located on a movable shower arm
Ispirazione per una grande sauna chic con lavabo sottopiano, ante con bugna sagomata, ante bianche, top in marmo, vasca freestanding, piastrelle bianche, pareti grigie, pavimento in marmo e WC a due pezzi
Ispirazione per una grande sauna chic con lavabo sottopiano, ante con bugna sagomata, ante bianche, top in marmo, vasca freestanding, piastrelle bianche, pareti grigie, pavimento in marmo e WC a due pezzi
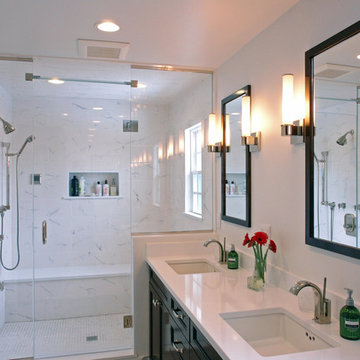
Isaiah Wyner Photography
Immagine di una piccola sauna chic con lavabo sottopiano, ante in stile shaker, ante in legno bruno, top in quarzo composito, WC monopezzo, piastrelle bianche, piastrelle in gres porcellanato, pareti bianche e pavimento in marmo
Immagine di una piccola sauna chic con lavabo sottopiano, ante in stile shaker, ante in legno bruno, top in quarzo composito, WC monopezzo, piastrelle bianche, piastrelle in gres porcellanato, pareti bianche e pavimento in marmo
Bagni grigi - Foto e idee per arredare
2

