Bagni grigi con zona vasca/doccia separata - Foto e idee per arredare
Filtra anche per:
Budget
Ordina per:Popolari oggi
81 - 100 di 2.669 foto
1 di 3
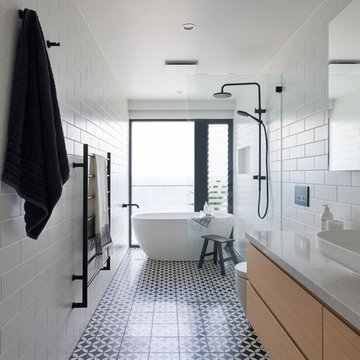
Simon Whitbread Photography
Esempio di una stanza da bagno padronale minimal con vasca freestanding, zona vasca/doccia separata, WC sospeso, piastrelle bianche, piastrelle diamantate, pavimento con piastrelle in ceramica, top in marmo, pavimento multicolore, doccia aperta, ante lisce, lavabo a bacinella, ante in legno chiaro e top multicolore
Esempio di una stanza da bagno padronale minimal con vasca freestanding, zona vasca/doccia separata, WC sospeso, piastrelle bianche, piastrelle diamantate, pavimento con piastrelle in ceramica, top in marmo, pavimento multicolore, doccia aperta, ante lisce, lavabo a bacinella, ante in legno chiaro e top multicolore
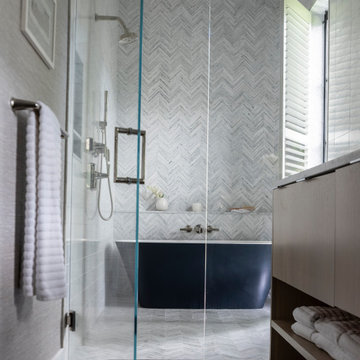
Ispirazione per una stanza da bagno padronale moderna di medie dimensioni con ante lisce, ante marroni, vasca freestanding, zona vasca/doccia separata, WC monopezzo, piastrelle blu, piastrelle in gres porcellanato, pareti grigie, pavimento con piastrelle in ceramica, lavabo sottopiano, top in quarzo composito, pavimento grigio, porta doccia a battente, top bianco, toilette, due lavabi, mobile bagno freestanding e carta da parati
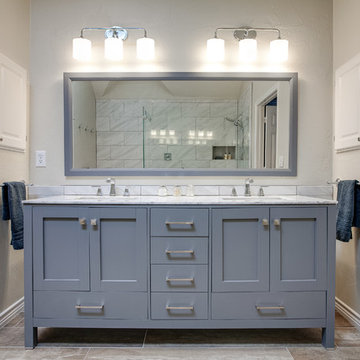
Welcoming custom bath with spacious walk in shower and custom features. The Shaker style free standing custom built vanity with marble top and double undermount sinks.
Plenty of room to disrobe before relaxing under the multi-function shower head behind the gorgeous glass panel in this luxury retreat. Carina Gray Vanity. Includes Framed Mirror. Featuring Italian Carrara White Marble Countertops and Chrome Hardware.
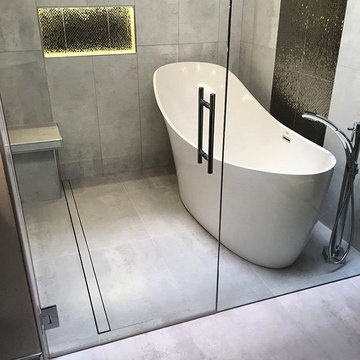
Idee per una stanza da bagno padronale minimal di medie dimensioni con vasca freestanding, zona vasca/doccia separata, piastrelle grigie, piastrelle in ceramica, pareti grigie, pavimento in ardesia, pavimento grigio e doccia aperta
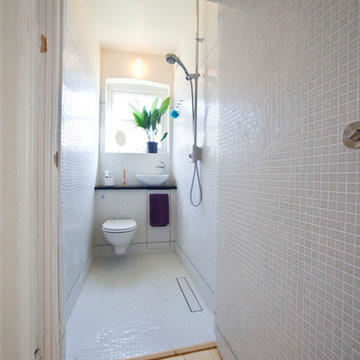
Immagine di una piccola stanza da bagno con doccia minimal con zona vasca/doccia separata, WC sospeso, piastrelle bianche, piastrelle a mosaico, pareti bianche, pavimento con piastrelle a mosaico, lavabo a consolle e pavimento bianco
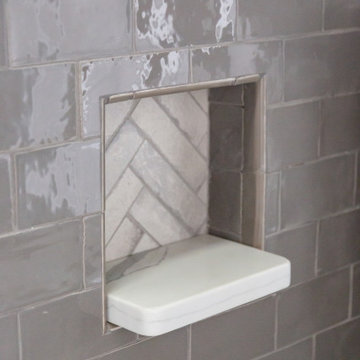
Esempio di una piccola stanza da bagno classica con ante lisce, ante grigie, zona vasca/doccia separata, WC a due pezzi, piastrelle grigie, piastrelle in gres porcellanato, pareti grigie, pavimento in gres porcellanato, lavabo sottopiano, top in quarzo composito, pavimento grigio, doccia aperta, top bianco, nicchia, un lavabo, mobile bagno incassato e soffitto a volta
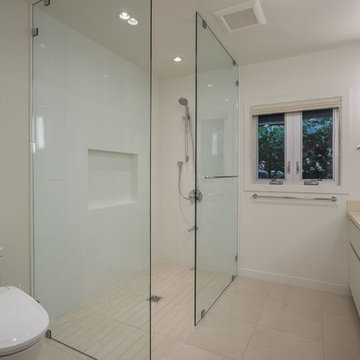
Foto di una stanza da bagno padronale minimal di medie dimensioni con ante lisce, ante bianche, zona vasca/doccia separata, piastrelle bianche, piastrelle in gres porcellanato, pareti bianche, pavimento in gres porcellanato, top in quarzo composito, pavimento beige e doccia aperta
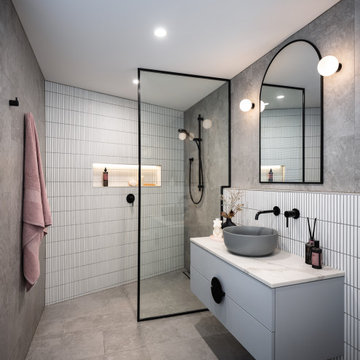
Our Pretty in Pink ensuite is a result of what you can create from dead space within a home. Previously, this small space was part of an under utilised master bedroom sun room & hall way cupboard.
The brief for this ensuite was to create a trendy bathroom that was soft with a splash of colour that worked cohesively with the grey and blue tonings seen throughout the 60’s home.
The challenge was to take a space with no existing plumbing, and an angled wall, and transform it into a beautiful ensuite. Before we could look at the colours and finishes, careful planning was done in conjunction with the plumber and architect for consent.
We meticulously worked through the aesthetics of the room by starting with the selection of Grey & White tiles, creating a timeless base to the scheme. The custom-made vanity and the Resene Wafer wall give the space a pop of colour, while the stone top and soft grey basin break up the black tapware.
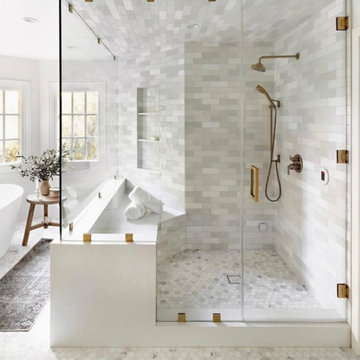
Idee per una stanza da bagno padronale di medie dimensioni con vasca freestanding, zona vasca/doccia separata, piastrelle grigie, piastrelle in ceramica, pavimento in marmo, pavimento grigio, porta doccia a battente e pareti bianche
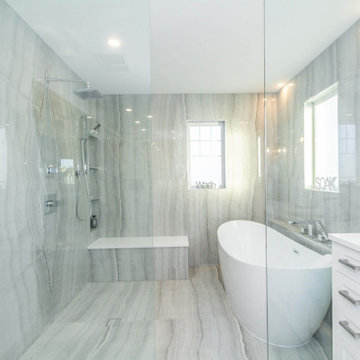
A light and bright master bathroom that features a white built in double vanity and a wet room with a freestanding tub. The wet room shower features a zero threshold, clear glass partition with a curbless entry and a book matched unique large format tile.
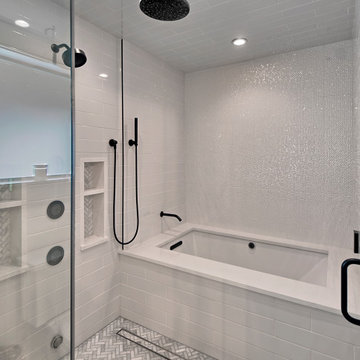
Wetroom master bath features Kohler Underscore rectangle drop in bubble massage air bathtub with bask heated surface, electric radiant floor heat, Porcelanosa tile, 3cm organic white countertops and spa style steam shower.
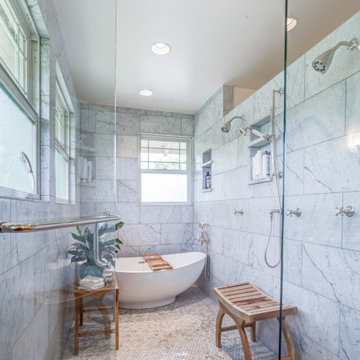
Master bathroom with wetroom
Ispirazione per una grande stanza da bagno padronale classica con ante a filo, ante in legno chiaro, vasca freestanding, zona vasca/doccia separata, top in marmo, porta doccia a battente, due lavabi e mobile bagno incassato
Ispirazione per una grande stanza da bagno padronale classica con ante a filo, ante in legno chiaro, vasca freestanding, zona vasca/doccia separata, top in marmo, porta doccia a battente, due lavabi e mobile bagno incassato
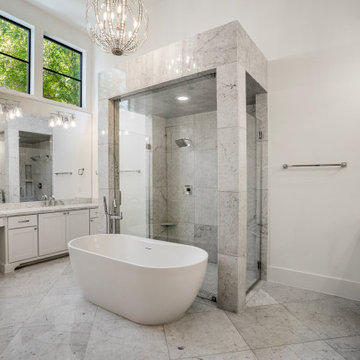
Immagine di una stanza da bagno padronale tradizionale con ante in stile shaker, ante bianche, vasca freestanding, zona vasca/doccia separata, piastrelle grigie, pareti bianche, lavabo sottopiano, top in marmo, pavimento grigio, porta doccia a battente, top grigio, due lavabi e mobile bagno incassato

Freestanding tub gives a spa-like feel to this master bath. Heated porcelain tile floors. Recessed panel wainscotting gives a nice design detail. Walk-in shower with bench and white subway tile.
Instagram: @redhousecustombuilding
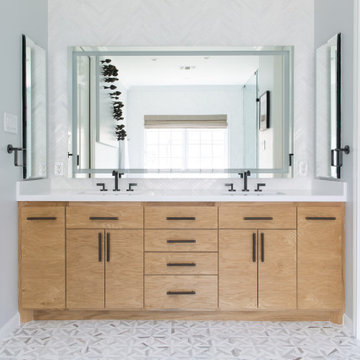
Printed wallpaper, marble, and high-end finishes abound in these luxurious bathrooms designed by our Oakland studio:
Designed by Oakland interior design studio Joy Street Design. Serving Alameda, Berkeley, Orinda, Walnut Creek, Piedmont, and San Francisco.
For more about Joy Street Design, click here: https://www.joystreetdesign.com/
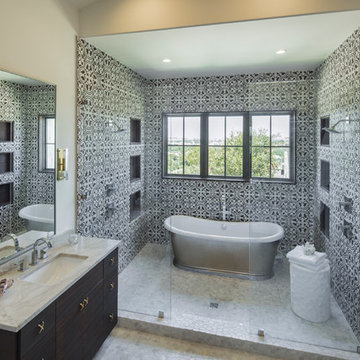
Foto di una stanza da bagno padronale country con ante lisce, ante in legno bruno, vasca freestanding, zona vasca/doccia separata, pistrelle in bianco e nero, pavimento con piastrelle di ciottoli, lavabo sottopiano e pavimento beige
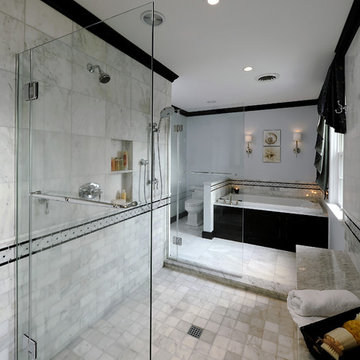
Bob Narod Photography
Foto di una grande stanza da bagno padronale tradizionale con piastrelle diamantate, ante lisce, ante nere, vasca da incasso, zona vasca/doccia separata, WC a due pezzi, piastrelle grigie, piastrelle bianche, pareti grigie, pavimento in marmo, top in marmo, pavimento grigio e doccia aperta
Foto di una grande stanza da bagno padronale tradizionale con piastrelle diamantate, ante lisce, ante nere, vasca da incasso, zona vasca/doccia separata, WC a due pezzi, piastrelle grigie, piastrelle bianche, pareti grigie, pavimento in marmo, top in marmo, pavimento grigio e doccia aperta
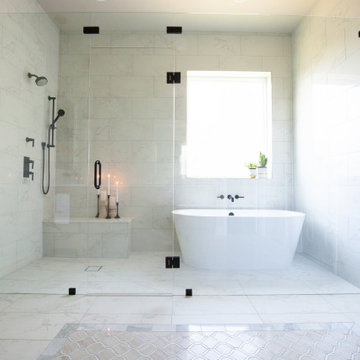
Foto di una grande stanza da bagno padronale classica con ante in stile shaker, ante grigie, vasca freestanding, zona vasca/doccia separata, WC a due pezzi, piastrelle bianche, piastrelle in gres porcellanato, pareti grigie, pavimento in marmo, lavabo sottopiano, top in quarzo composito, pavimento beige, porta doccia a battente, top bianco, panca da doccia, due lavabi e mobile bagno incassato

Design objectives for this primary bathroom remodel included: Removing a dated corner shower and deck-mounted tub, creating more storage space, reworking the water closet entry, adding dual vanities and a curbless shower with tub to capture the view.

Ispirazione per una stanza da bagno con doccia design di medie dimensioni con ante bianche, zona vasca/doccia separata, WC sospeso, piastrelle blu, pareti marroni, parquet chiaro, lavabo a bacinella, porta doccia a battente, top bianco, un lavabo, mobile bagno sospeso e pareti in legno
Bagni grigi con zona vasca/doccia separata - Foto e idee per arredare
5

