Bagni grigi con zona vasca/doccia separata - Foto e idee per arredare
Filtra anche per:
Budget
Ordina per:Popolari oggi
121 - 140 di 2.671 foto
1 di 3
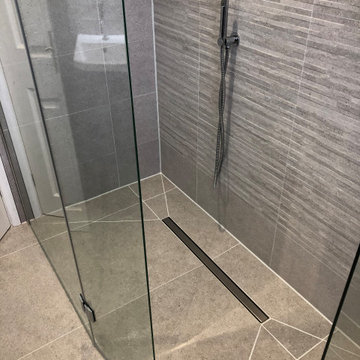
Luxury wetroom
Foto di una stanza da bagno padronale contemporanea di medie dimensioni con ante lisce, ante in legno bruno, zona vasca/doccia separata, WC a due pezzi, piastrelle grigie, piastrelle in ceramica, pareti bianche, pavimento in gres porcellanato, lavabo sospeso, top in superficie solida, pavimento grigio, doccia aperta, top bianco, nicchia, due lavabi e mobile bagno sospeso
Foto di una stanza da bagno padronale contemporanea di medie dimensioni con ante lisce, ante in legno bruno, zona vasca/doccia separata, WC a due pezzi, piastrelle grigie, piastrelle in ceramica, pareti bianche, pavimento in gres porcellanato, lavabo sospeso, top in superficie solida, pavimento grigio, doccia aperta, top bianco, nicchia, due lavabi e mobile bagno sospeso
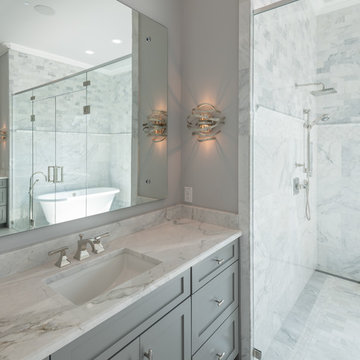
Master Bath, complete with walk in wet room and freestanding tub
Foto di una grande stanza da bagno padronale tradizionale con ante in stile shaker, ante grigie, vasca freestanding, zona vasca/doccia separata, piastrelle bianche, piastrelle di marmo, pareti bianche, pavimento in marmo, top in marmo, pavimento bianco, porta doccia a battente e top bianco
Foto di una grande stanza da bagno padronale tradizionale con ante in stile shaker, ante grigie, vasca freestanding, zona vasca/doccia separata, piastrelle bianche, piastrelle di marmo, pareti bianche, pavimento in marmo, top in marmo, pavimento bianco, porta doccia a battente e top bianco
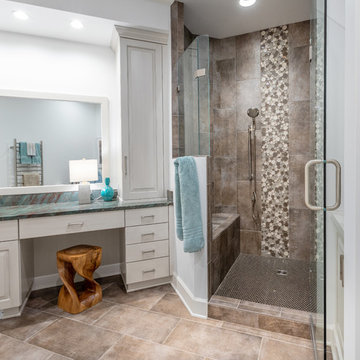
Amy Pearman, Boyd Pearman Photography
Esempio di una grande stanza da bagno padronale chic con ante con bugna sagomata, ante bianche, zona vasca/doccia separata, piastrelle marroni, pareti bianche, pavimento con piastrelle in ceramica, lavabo sottopiano, top in quarzite, pavimento marrone, porta doccia a battente e top turchese
Esempio di una grande stanza da bagno padronale chic con ante con bugna sagomata, ante bianche, zona vasca/doccia separata, piastrelle marroni, pareti bianche, pavimento con piastrelle in ceramica, lavabo sottopiano, top in quarzite, pavimento marrone, porta doccia a battente e top turchese
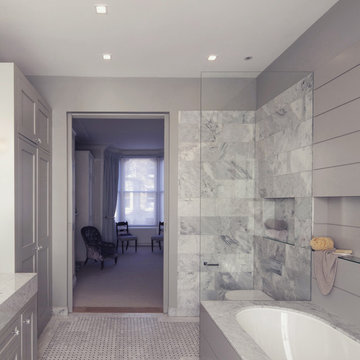
Photography: Dai Williams
Ispirazione per una grande stanza da bagno padronale design con ante con riquadro incassato, ante grigie, vasca da incasso, zona vasca/doccia separata, WC sospeso, piastrelle grigie, piastrelle di marmo, pareti grigie, pavimento con piastrelle a mosaico, lavabo integrato, top in marmo, pavimento grigio e doccia aperta
Ispirazione per una grande stanza da bagno padronale design con ante con riquadro incassato, ante grigie, vasca da incasso, zona vasca/doccia separata, WC sospeso, piastrelle grigie, piastrelle di marmo, pareti grigie, pavimento con piastrelle a mosaico, lavabo integrato, top in marmo, pavimento grigio e doccia aperta
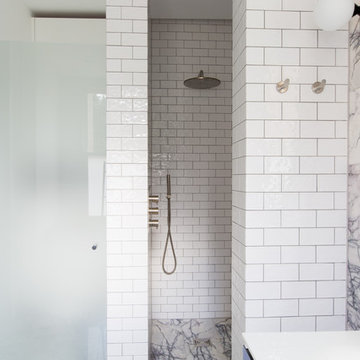
Ensuite to the Principal bedroom, walls clad in Viola Marble with a white metro contrast. The shower is walk in and the WC is concealed behind a sandblasted glass door.
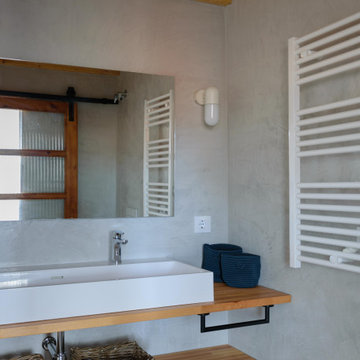
Cuarto de baño en suite. Paredes de spatolato en tonos grises-beiges y techo de madera visto.
Idee per una piccola stanza da bagno con doccia mediterranea con nessun'anta, ante in legno chiaro, zona vasca/doccia separata, WC monopezzo, pareti verdi, pavimento con piastrelle in ceramica, lavabo a bacinella, top in legno, pavimento multicolore, porta doccia scorrevole, un lavabo, mobile bagno incassato e travi a vista
Idee per una piccola stanza da bagno con doccia mediterranea con nessun'anta, ante in legno chiaro, zona vasca/doccia separata, WC monopezzo, pareti verdi, pavimento con piastrelle in ceramica, lavabo a bacinella, top in legno, pavimento multicolore, porta doccia scorrevole, un lavabo, mobile bagno incassato e travi a vista

Design objectives for this primary bathroom remodel included: Removing a dated corner shower and deck-mounted tub, creating more storage space, reworking the water closet entry, adding dual vanities and a curbless shower with tub to capture the view.
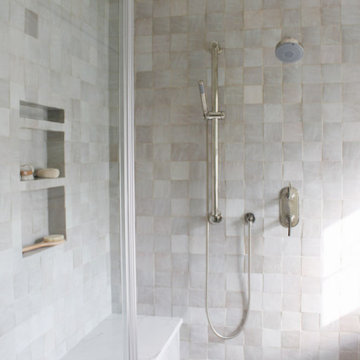
Immagine di una stanza da bagno padronale chic con ante in stile shaker, ante in legno scuro, vasca freestanding, zona vasca/doccia separata, piastrelle in ceramica, pareti bianche, pavimento in gres porcellanato, porta doccia a battente, nicchia, due lavabi, mobile bagno freestanding e soffitto in perlinato

Bathrooms by Oldham were engaged by Judith & Frank to redesign their main bathroom and their downstairs powder room.
We provided the upstairs bathroom with a new layout creating flow and functionality with a walk in shower. Custom joinery added the much needed storage and an in-wall cistern created more space.
In the powder room downstairs we offset a wall hung basin and in-wall cistern to create space in the compact room along with a custom cupboard above to create additional storage. Strip lighting on a sensor brings a soft ambience whilst being practical.
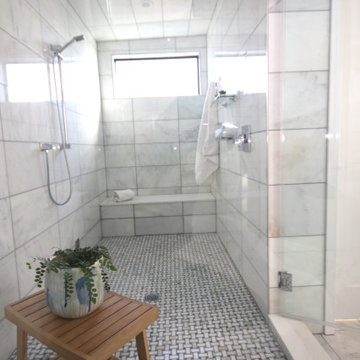
Luxury Spa Bathroom with chrome and glass bath accessories. This expansive steam shower is wall to wall with hooks for towels.
Ispirazione per una grande stanza da bagno padronale moderna con ante lisce, ante in legno bruno, vasca freestanding, zona vasca/doccia separata, WC sospeso, piastrelle bianche, piastrelle in pietra, pareti bianche, pavimento in marmo, lavabo sottopiano, top in superficie solida, pavimento bianco, porta doccia a battente, top bianco, panca da doccia, due lavabi e mobile bagno incassato
Ispirazione per una grande stanza da bagno padronale moderna con ante lisce, ante in legno bruno, vasca freestanding, zona vasca/doccia separata, WC sospeso, piastrelle bianche, piastrelle in pietra, pareti bianche, pavimento in marmo, lavabo sottopiano, top in superficie solida, pavimento bianco, porta doccia a battente, top bianco, panca da doccia, due lavabi e mobile bagno incassato
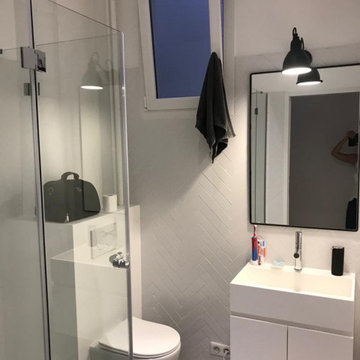
Aménagement d'un petite salle de bain pour les enfants
Ispirazione per una piccola stanza da bagno con doccia contemporanea con ante a filo, ante bianche, zona vasca/doccia separata, WC sospeso, piastrelle bianche, pavimento alla veneziana, lavabo sottopiano, top in marmo, porta doccia scorrevole, top bianco, panca da doccia, un lavabo e mobile bagno incassato
Ispirazione per una piccola stanza da bagno con doccia contemporanea con ante a filo, ante bianche, zona vasca/doccia separata, WC sospeso, piastrelle bianche, pavimento alla veneziana, lavabo sottopiano, top in marmo, porta doccia scorrevole, top bianco, panca da doccia, un lavabo e mobile bagno incassato
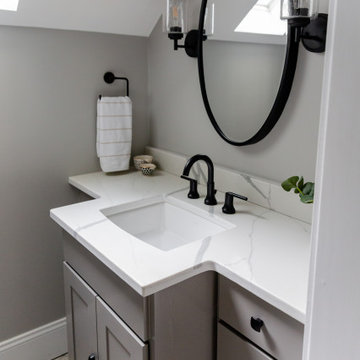
Sconces, faucet, mirror, hooks and hardware are all in matte black. The quartz counter has subtle veins of gray throughout.
Esempio di una piccola stanza da bagno tradizionale con ante lisce, ante grigie, zona vasca/doccia separata, WC a due pezzi, piastrelle grigie, piastrelle in gres porcellanato, pareti grigie, pavimento in gres porcellanato, lavabo sottopiano, top in quarzo composito, pavimento grigio, doccia aperta, top bianco, nicchia, un lavabo, mobile bagno incassato e soffitto a volta
Esempio di una piccola stanza da bagno tradizionale con ante lisce, ante grigie, zona vasca/doccia separata, WC a due pezzi, piastrelle grigie, piastrelle in gres porcellanato, pareti grigie, pavimento in gres porcellanato, lavabo sottopiano, top in quarzo composito, pavimento grigio, doccia aperta, top bianco, nicchia, un lavabo, mobile bagno incassato e soffitto a volta
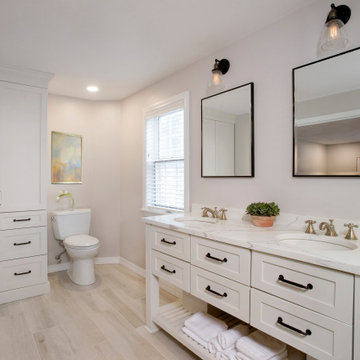
The clients asked for a master bath with a ranch style, tranquil spa feeling. The large master bathroom has two separate spaces; a bath tub/shower room and a spacious area for dressing, the vanity, storage and toilet. The floor in the wet room is a pebble mosaic. The walls are large porcelain, marble looking tile. The main room has a wood-like porcelain, plank tile.
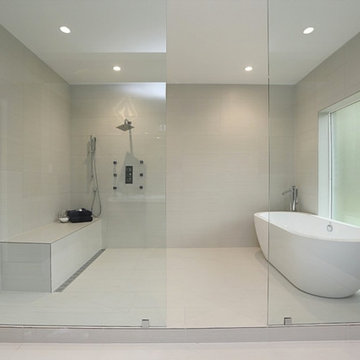
Dallas Home Remodeled. We created a modern redesign and build for this home. Including Kitchen Remodeling, Bathroom Remodeling, Living Room and Closet design.
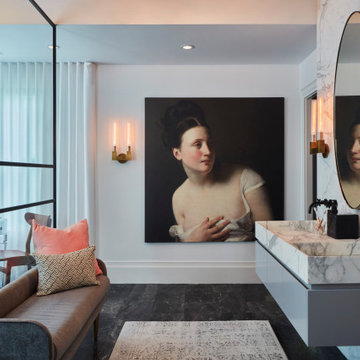
Black and white marble continue the modern theme into this expansive master bathroom.
Ispirazione per un'ampia stanza da bagno padronale minimal con ante lisce, ante grigie, zona vasca/doccia separata, piastrelle bianche, piastrelle di marmo, pareti bianche, pavimento in marmo, lavabo rettangolare, top in marmo, doccia aperta, top bianco, pavimento grigio, due lavabi e mobile bagno sospeso
Ispirazione per un'ampia stanza da bagno padronale minimal con ante lisce, ante grigie, zona vasca/doccia separata, piastrelle bianche, piastrelle di marmo, pareti bianche, pavimento in marmo, lavabo rettangolare, top in marmo, doccia aperta, top bianco, pavimento grigio, due lavabi e mobile bagno sospeso
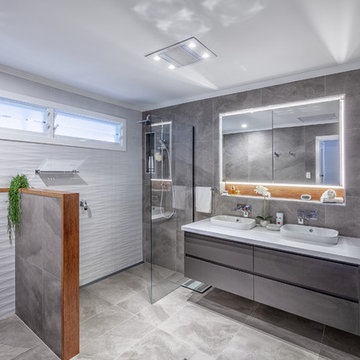
Colin Bushell
Immagine di una stanza da bagno con doccia minimal con ante lisce, ante grigie, zona vasca/doccia separata, WC monopezzo, piastrelle grigie, piastrelle bianche, lavabo a bacinella, pavimento grigio, doccia aperta e top bianco
Immagine di una stanza da bagno con doccia minimal con ante lisce, ante grigie, zona vasca/doccia separata, WC monopezzo, piastrelle grigie, piastrelle bianche, lavabo a bacinella, pavimento grigio, doccia aperta e top bianco
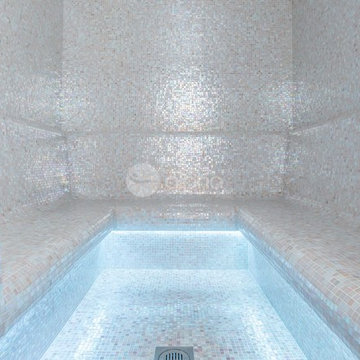
Ambient Elements creates conscious designs for innovative spaces by combining superior craftsmanship, advanced engineering and unique concepts while providing the ultimate wellness experience. We design and build saunas, infrared saunas, steam rooms, hammams, cryo chambers, salt rooms, snow rooms and many other hyperthermic conditioning modalities.
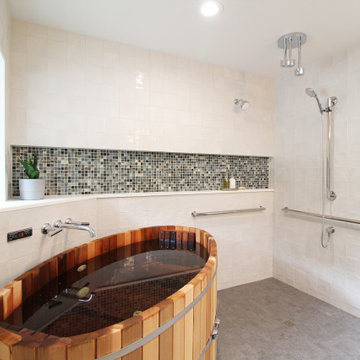
Esempio di una stanza da bagno padronale design di medie dimensioni con vasca freestanding, zona vasca/doccia separata, piastrelle bianche, piastrelle in ceramica, pavimento con piastrelle in ceramica, pavimento grigio, doccia aperta e nicchia
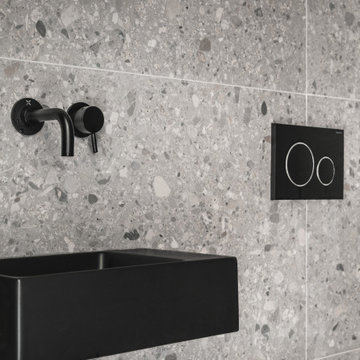
Industrial style compact shower room.
Idee per una piccola stanza da bagno con doccia industriale con zona vasca/doccia separata, WC monopezzo, piastrelle grigie, pareti grigie, lavabo sospeso, pavimento grigio, doccia aperta e un lavabo
Idee per una piccola stanza da bagno con doccia industriale con zona vasca/doccia separata, WC monopezzo, piastrelle grigie, pareti grigie, lavabo sospeso, pavimento grigio, doccia aperta e un lavabo
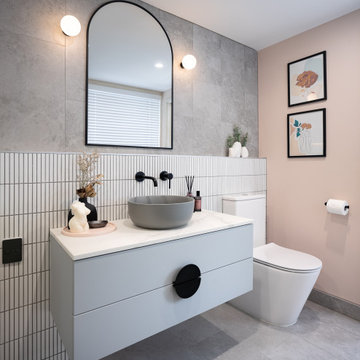
Our Pretty in Pink ensuite is a result of what you can create from dead space within a home. Previously, this small space was part of an under utilised master bedroom sun room & hall way cupboard.
The brief for this ensuite was to create a trendy bathroom that was soft with a splash of colour that worked cohesively with the grey and blue tonings seen throughout the 60’s home.
The challenge was to take a space with no existing plumbing, and an angled wall, and transform it into a beautiful ensuite. Before we could look at the colours and finishes, careful planning was done in conjunction with the plumber and architect for consent.
We meticulously worked through the aesthetics of the room by starting with the selection of Grey & White tiles, creating a timeless base to the scheme. The custom-made vanity and the Resene Wafer wall give the space a pop of colour, while the stone top and soft grey basin break up the black tapware.
Bagni grigi con zona vasca/doccia separata - Foto e idee per arredare
7

