Bagni grigi con piastrelle diamantate - Foto e idee per arredare
Filtra anche per:
Budget
Ordina per:Popolari oggi
61 - 80 di 6.367 foto
1 di 3

Ispirazione per una parquet e piastrelle stanza da bagno padronale nordica con doccia a filo pavimento, piastrelle diamantate, pareti bianche, pavimento in cementine, porta doccia a battente, piastrelle bianche e pavimento multicolore
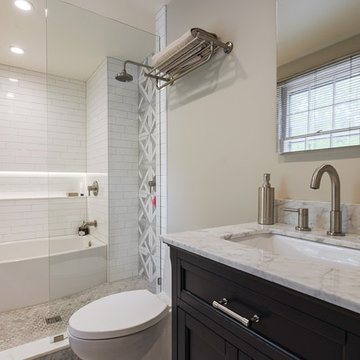
Idee per una stanza da bagno padronale classica con doccia aperta, piastrelle bianche, lavabo sottopiano, top in marmo, doccia aperta, top bianco, ante con riquadro incassato, ante nere, vasca ad alcova, piastrelle diamantate e pareti beige

Foto di una stanza da bagno padronale country di medie dimensioni con ante in legno bruno, vasca freestanding, doccia a filo pavimento, piastrelle bianche, piastrelle diamantate, pareti bianche, parquet chiaro, lavabo sottopiano, pavimento beige, doccia aperta e top nero

mid century modern bathroom design.
herringbone tiles, brick wall, cement floor tiles, gold fixtures, round mirror and globe scones.
corner shower with subway tiles and penny tiles.
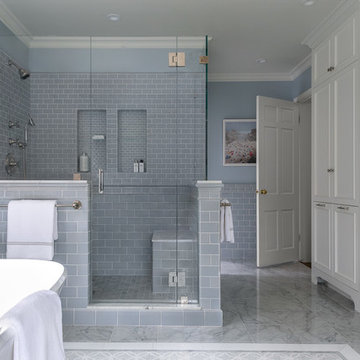
Immagine di una stanza da bagno classica con ante con riquadro incassato, ante bianche, vasca freestanding, doccia ad angolo, piastrelle blu, piastrelle diamantate, pareti blu, pavimento grigio, porta doccia a battente e top bianco

The ensuite is a luxurious space offering all the desired facilities. The warm theme of all rooms echoes in the materials used. The vanity was created from Recycled Messmate with a horizontal grain, complemented by the polished concrete bench top. The walk in double shower creates a real impact, with its black framed glass which again echoes with the framing in the mirrors and shelving.

Photo: Michelle Schmauder
Ispirazione per una stanza da bagno industriale con ante in legno scuro, doccia ad angolo, piastrelle bianche, piastrelle diamantate, pareti bianche, pavimento in cementine, lavabo a bacinella, top in legno, pavimento multicolore, doccia aperta, top marrone e ante lisce
Ispirazione per una stanza da bagno industriale con ante in legno scuro, doccia ad angolo, piastrelle bianche, piastrelle diamantate, pareti bianche, pavimento in cementine, lavabo a bacinella, top in legno, pavimento multicolore, doccia aperta, top marrone e ante lisce
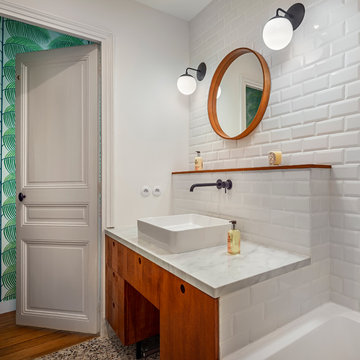
Delicate, unpredictable veining contrasts against a light background in the likeness of real Carrara marble from Italy. Mix with other textures and patterns to bring an air of elegance to your washroom. Blanco Carrara works well with similarly light colours as well as offset by strong, darker shades.
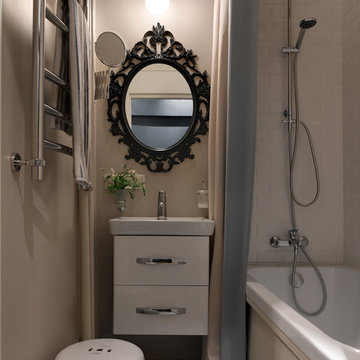
Сергей Ананьев
Immagine di una stanza da bagno padronale design con ante lisce, ante bianche, vasca ad alcova, vasca/doccia, piastrelle bianche, piastrelle diamantate, pareti beige, lavabo integrato, pavimento multicolore e doccia con tenda
Immagine di una stanza da bagno padronale design con ante lisce, ante bianche, vasca ad alcova, vasca/doccia, piastrelle bianche, piastrelle diamantate, pareti beige, lavabo integrato, pavimento multicolore e doccia con tenda
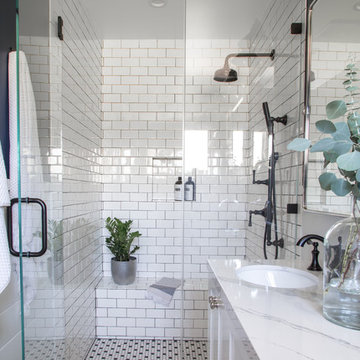
Bethany Nauert
Foto di una stanza da bagno con doccia country di medie dimensioni con ante con riquadro incassato, ante bianche, doccia alcova, WC a due pezzi, piastrelle bianche, piastrelle diamantate, pareti blu, pavimento con piastrelle a mosaico, lavabo sottopiano, top in marmo, pavimento bianco e porta doccia a battente
Foto di una stanza da bagno con doccia country di medie dimensioni con ante con riquadro incassato, ante bianche, doccia alcova, WC a due pezzi, piastrelle bianche, piastrelle diamantate, pareti blu, pavimento con piastrelle a mosaico, lavabo sottopiano, top in marmo, pavimento bianco e porta doccia a battente

Esempio di una stanza da bagno country con ante in legno bruno, doccia ad angolo, piastrelle bianche, piastrelle diamantate, pareti bianche, lavabo sottopiano, porta doccia a battente e ante lisce

Idee per una stanza da bagno country con WC monopezzo, pavimento con piastrelle in ceramica, doccia aperta, ante verdi, doccia alcova, piastrelle bianche, piastrelle diamantate, pareti bianche, lavabo da incasso, pavimento multicolore e ante lisce

www.troythiesphoto.com
Idee per una grande stanza da bagno padronale stile marino con doccia alcova, piastrelle bianche, piastrelle diamantate, lavabo a consolle, pavimento grigio, doccia con tenda, pareti bianche, pavimento in gres porcellanato e top in superficie solida
Idee per una grande stanza da bagno padronale stile marino con doccia alcova, piastrelle bianche, piastrelle diamantate, lavabo a consolle, pavimento grigio, doccia con tenda, pareti bianche, pavimento in gres porcellanato e top in superficie solida

Gray tones playfulness a kid’s bathroom in Oak Park.
This bath was design with kids in mind but still to have the aesthetic lure of a beautiful guest bathroom.
The flooring is made out of gray and white hexagon tiles with different textures to it, creating a playful puzzle of colors and creating a perfect anti slippery surface for kids to use.
The walls tiles are 3x6 gray subway tile with glossy finish for an easy to clean surface and to sparkle with the ceiling lighting layout.
A semi-modern vanity design brings all the colors together with darker gray color and quartz countertop.
In conclusion a bathroom for everyone to enjoy and admire.
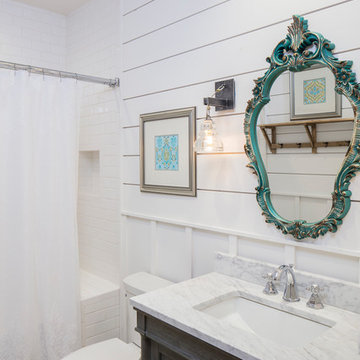
Idee per una stanza da bagno country di medie dimensioni con ante in legno bruno, vasca/doccia, piastrelle bianche, piastrelle diamantate, pareti bianche, lavabo sottopiano, doccia con tenda e ante con riquadro incassato
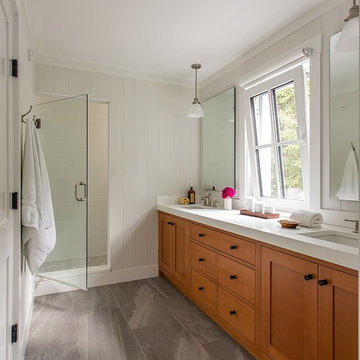
This LEED Platinum certified house reflects the homeowner's desire for an exceptionally healthy and comfortable living environment, within a traditional neighborhood.
INFILL SITE. The family, who moved from another area of Wellesley, sought out this property to be within walking distance of the high school and downtown area. An existing structure on the tight lot was removed to make way for the new home. 84% of the construction waste, from both the previous structure and the new home, was diverted from a landfill. ZED designed to preserve the existing mature trees on the perimeter of the property to minimize site impacts, and to maintain the character of the neighborhood as well as privacy on the site.
EXTERIOR EXPRESSION. The street facade of the home relates to the local New England vernacular. The rear uses contemporary language, a nod to the family’s Californian roots, to incorporate a roof deck, solar panels, outdoor living space, and the backyard swimming pool. ZED’s careful planning avoided to the need to face the garage doors towards the street, a common syndrome of a narrow lot.
THOUGHTFUL SPACE. Homes with dual entries can often result in duplicate and unused spaces. In this home, the everyday and formal entry areas are one and the same; the front and garage doors share the entry program of coat closets, mudroom storage with bench for removing your shoes, and a laundry room with generous closets for the children's sporting equipment. The entry area leads directly to the living space, encompassing the kitchen, dining and sitting area areas in an L-shaped open plan arrangement. The kitchen is placed at the south-west corner of the space to allow for a strong connection to the dining, sitting and outdoor living spaces. A fire pit on the deck satisfies the family’s desire for an open flame while a sealed gas fireplace is used indoors - ZED’s preference after omitting gas burning appliances completely from an airtight home. A small study, with a window seat, is conveniently located just off of the living space. A first floor guest bedroom includes an accessible bathroom for aging visitors and can be used as a master suite to accommodate aging in place.
HEALTHY LIVING. The client requested a home that was easy to clean and would provide a respite from seasonal allergies and common contaminants that are found in many indoor spaces. ZED selected easy to clean solid surface flooring throughout, provided ample space for cleaning supplies on each floor, and designed a mechanical system with ventilation that provides a constant supply of fresh outdoor air. ZED selected durable materials, finishes, cabinetry, and casework with low or no volatile organic compounds (VOCs) and no added urea formaldehyde.
YEAR-ROUND COMFORT. The home is super insulated and air-tight, paired with high performance triple-paned windows, to ensure it is draft-free throughout the winter (even when in front of the large windows and doors). ZED designed a right-sized heating and cooling system to pair with the thermally improved building enclosure to ensure year-round comfort. The glazing on the home maximizes passive solar gains, and facilitates cross ventilation and daylighting.
ENERGY EFFICIENT. As one of the most energy efficient houses built to date in Wellesley, the home highlights a practical solution for Massachusetts. First, the building enclosure reduces the largest energy requirement for typical houses (heating). Super-insulation, exceptional air sealing, a thermally broken wall assembly, triple pane windows, and passive solar gain combine for a sizable heating load reduction. Second, within the house only efficient systems consume energy. These include an air source heat pump for heating & cooling, a heat pump hot water heater, LED lighting, energy recovery ventilation, and high efficiency appliances. Lastly, photovoltaics provide renewable energy help offset energy consumption. The result is an 89% reduction in energy use compared to a similar brand new home built to code requirements.
RESILIENT. The home will fare well in extreme weather events. During a winter power outage, heat loss will be very slow due to the super-insulated and airtight envelope– taking multiple days to drop to 60 degrees even with no heat source. An engineered drainage system, paired with careful the detailing of the foundation, will help to keep the finished basement dry. A generator will provide full operation of the all-electric house during a power outage.
OVERALL. The home is a reflection of the family goals and an expression of their values, beautifully enabling health, comfort, safety, resilience, and utility, all while respecting the planet.
ZED - Architect & Mechanical Designer
Bevilacqua Builders Inc - Contractor
Creative Land & Water Engineering - Civil Engineering
Barbara Peterson Landscape - Landscape Design
Nest & Company - Interior Furnishings
Eric Roth Photography - Photography
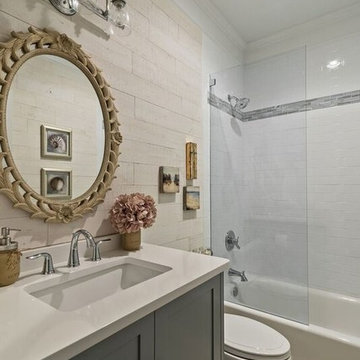
This client wanted a bathroom that would feel like an escape to her favorite coastal oasis. She supplied the mirror which we used for inspiration along with her artwork of coastal scenery and shells. We started with clean white subway tile with accents of sea glass. The blue custom made vanity hue came from the sea glass tile and we installed a white quartz top for simplicity. We used rustic whitewashed wood for the walls in a slightly creamier hue so the bathroom didn't come across as sterile and seemed a bit aged over time. The flooring material has hints of gray and colors from both the wood and subway tile to pull it all together. You do feel as though you just stepped into a beach cottage!
Photo by: Charlotte Real Estate Photograpy- Julie Legge

Master bathroom with double vanities and huge tub with tub deck!
Idee per una grande stanza da bagno padronale country con ante con bugna sagomata, ante verdi, vasca da incasso, doccia alcova, WC a due pezzi, piastrelle grigie, piastrelle diamantate, pareti bianche, pavimento in vinile, lavabo da incasso e top in laminato
Idee per una grande stanza da bagno padronale country con ante con bugna sagomata, ante verdi, vasca da incasso, doccia alcova, WC a due pezzi, piastrelle grigie, piastrelle diamantate, pareti bianche, pavimento in vinile, lavabo da incasso e top in laminato
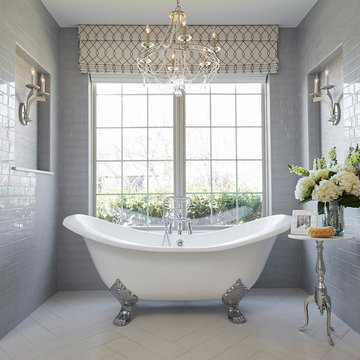
Free standing tub with subway tile surround
Foto di una stanza da bagno padronale chic con vasca con piedi a zampa di leone, piastrelle grigie, piastrelle diamantate, pareti grigie e pavimento bianco
Foto di una stanza da bagno padronale chic con vasca con piedi a zampa di leone, piastrelle grigie, piastrelle diamantate, pareti grigie e pavimento bianco

Ensuite to the Principal bedroom, walls clad in Viola Marble with a white metro contrast, styled with a contemporary vanity unit, mirror and Belgian wall lights.
Bagni grigi con piastrelle diamantate - Foto e idee per arredare
4

