Bagni grigi con piastrelle diamantate - Foto e idee per arredare
Filtra anche per:
Budget
Ordina per:Popolari oggi
101 - 120 di 6.368 foto
1 di 3

Devi Pride Photography
Ispirazione per un'ampia stanza da bagno padronale tradizionale con ante in legno scuro, vasca freestanding, doccia a filo pavimento, piastrelle bianche, piastrelle diamantate, pareti grigie, pavimento in marmo, lavabo da incasso, top in quarzo composito, pavimento grigio, doccia aperta, top grigio e ante con riquadro incassato
Ispirazione per un'ampia stanza da bagno padronale tradizionale con ante in legno scuro, vasca freestanding, doccia a filo pavimento, piastrelle bianche, piastrelle diamantate, pareti grigie, pavimento in marmo, lavabo da incasso, top in quarzo composito, pavimento grigio, doccia aperta, top grigio e ante con riquadro incassato
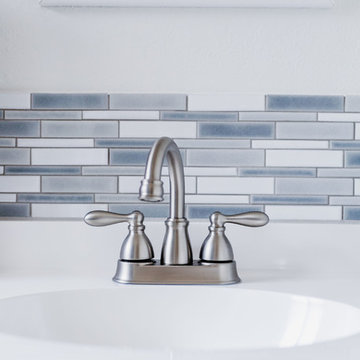
Immagine di una piccola stanza da bagno con doccia moderna con ante in stile shaker, ante grigie, doccia alcova, WC a due pezzi, piastrelle blu, piastrelle diamantate, pareti grigie, pavimento con piastrelle in ceramica, lavabo integrato, top in quarzite, pavimento marrone, porta doccia a battente e top bianco
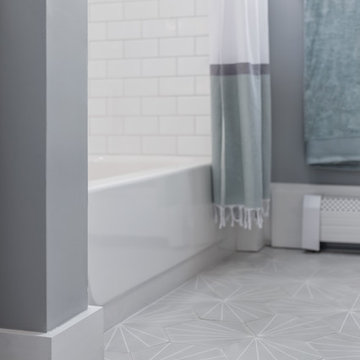
Esempio di una piccola stanza da bagno padronale country con ante in stile shaker, ante grigie, vasca ad alcova, doccia alcova, WC a due pezzi, piastrelle grigie, piastrelle diamantate, pareti grigie, pavimento in cementine, lavabo sottopiano, top in marmo, pavimento grigio, doccia con tenda e top grigio
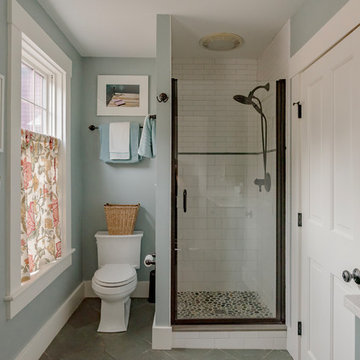
Northpeak Design Photography
Foto di una stanza da bagno con doccia country di medie dimensioni con WC a due pezzi, piastrelle bianche, piastrelle diamantate, pavimento in ardesia, pavimento grigio, ante lisce, ante grigie, lavabo sottopiano, top in quarzite, porta doccia a battente, top bianco, doccia alcova e pareti blu
Foto di una stanza da bagno con doccia country di medie dimensioni con WC a due pezzi, piastrelle bianche, piastrelle diamantate, pavimento in ardesia, pavimento grigio, ante lisce, ante grigie, lavabo sottopiano, top in quarzite, porta doccia a battente, top bianco, doccia alcova e pareti blu
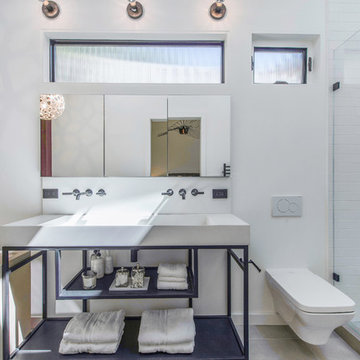
Immagine di una stanza da bagno contemporanea con vasca freestanding, WC sospeso, piastrelle bianche, piastrelle diamantate, pareti bianche, lavabo rettangolare, pavimento grigio e top bianco

This family of 5 was quickly out-growing their 1,220sf ranch home on a beautiful corner lot. Rather than adding a 2nd floor, the decision was made to extend the existing ranch plan into the back yard, adding a new 2-car garage below the new space - for a new total of 2,520sf. With a previous addition of a 1-car garage and a small kitchen removed, a large addition was added for Master Bedroom Suite, a 4th bedroom, hall bath, and a completely remodeled living, dining and new Kitchen, open to large new Family Room. The new lower level includes the new Garage and Mudroom. The existing fireplace and chimney remain - with beautifully exposed brick. The homeowners love contemporary design, and finished the home with a gorgeous mix of color, pattern and materials.
The project was completed in 2011. Unfortunately, 2 years later, they suffered a massive house fire. The house was then rebuilt again, using the same plans and finishes as the original build, adding only a secondary laundry closet on the main level.
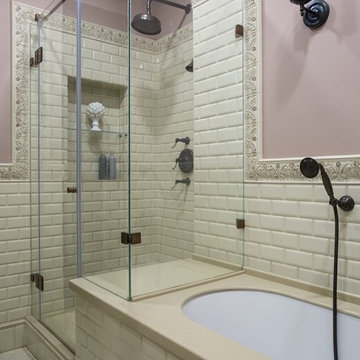
Фото Евгений Кулибаба
Esempio di una stanza da bagno padronale tradizionale con vasca sottopiano, doccia ad angolo, pareti rosa, piastrelle beige, piastrelle diamantate e porta doccia a battente
Esempio di una stanza da bagno padronale tradizionale con vasca sottopiano, doccia ad angolo, pareti rosa, piastrelle beige, piastrelle diamantate e porta doccia a battente

Immagine di una stanza da bagno padronale tradizionale di medie dimensioni con ante a filo, ante in legno scuro, vasca ad alcova, zona vasca/doccia separata, piastrelle bianche, piastrelle diamantate, pareti bianche, pavimento in marmo, lavabo sottopiano, top in marmo, pavimento bianco e doccia aperta
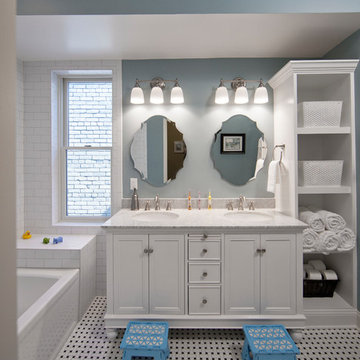
Kenneth M Wyner Photography
Ispirazione per una piccola stanza da bagno per bambini tradizionale con consolle stile comò, ante bianche, vasca ad alcova, vasca/doccia, WC a due pezzi, piastrelle bianche, piastrelle diamantate, pareti blu, pavimento con piastrelle a mosaico, lavabo sottopiano e top in marmo
Ispirazione per una piccola stanza da bagno per bambini tradizionale con consolle stile comò, ante bianche, vasca ad alcova, vasca/doccia, WC a due pezzi, piastrelle bianche, piastrelle diamantate, pareti blu, pavimento con piastrelle a mosaico, lavabo sottopiano e top in marmo

Previously renovated with a two-story addition in the 80’s, the home’s square footage had been increased, but the current homeowners struggled to integrate the old with the new.
An oversized fireplace and awkward jogged walls added to the challenges on the main floor, along with dated finishes. While on the second floor, a poorly configured layout was not functional for this expanding family.
From the front entrance, we can see the fireplace was removed between the living room and dining rooms, creating greater sight lines and allowing for more traditional archways between rooms.
At the back of the home, we created a new mudroom area, and updated the kitchen with custom two-tone millwork, countertops and finishes. These main floor changes work together to create a home more reflective of the homeowners’ tastes.
On the second floor, the master suite was relocated and now features a beautiful custom ensuite, walk-in closet and convenient adjacency to the new laundry room.
Gordon King Photography
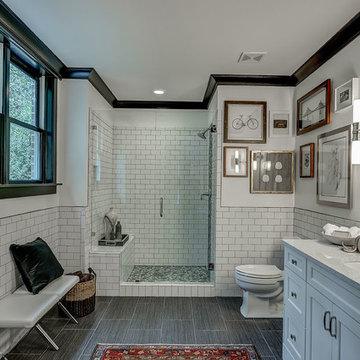
Deborah Llewellyn
Immagine di una stanza da bagno classica con ante con riquadro incassato, ante bianche, WC monopezzo, piastrelle bianche, piastrelle diamantate, pareti bianche, pavimento in gres porcellanato e lavabo sottopiano
Immagine di una stanza da bagno classica con ante con riquadro incassato, ante bianche, WC monopezzo, piastrelle bianche, piastrelle diamantate, pareti bianche, pavimento in gres porcellanato e lavabo sottopiano

Muted tones of gray and white mix throughout this bathroom, offering a soothing vibe to all who enter. The modern mosaic floor - in a contrasting basket weave - adds a funky edge to the simple gray and white contrasting sub way tiles that line the shower. Subtle details can be found throughout this space, that all play together to create a seamless, cool design.
Erika Barczak, By Design Interiors, Inc.
Photo Credit: Michael Kaskel www.kaskelphoto.com
Builder: Roy Van Den Heuvel, Brand R Construction
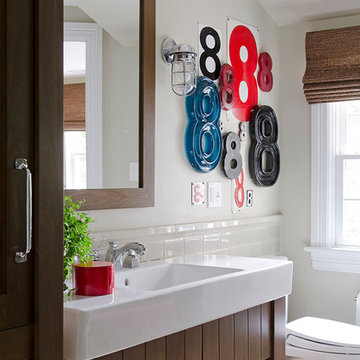
Photographer: Jamie Salomon
Cabinetry: Jewett Farms
Immagine di una stanza da bagno stile marinaro con ante in legno bruno, piastrelle bianche, piastrelle diamantate, pareti grigie e lavabo integrato
Immagine di una stanza da bagno stile marinaro con ante in legno bruno, piastrelle bianche, piastrelle diamantate, pareti grigie e lavabo integrato
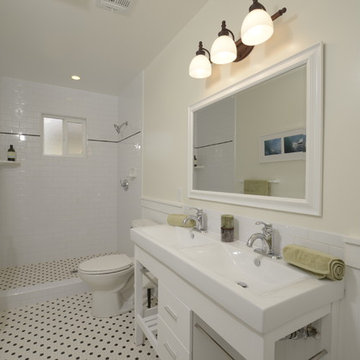
A classic 1925 Colonial Revival bungalow in the Jefferson Park neighborhood of Los Angeles restored and enlarged by Tim Braseth of ArtCraft Homes completed in 2013. Originally a 2 bed/1 bathroom house, it was enlarged with the addition of a master suite for a total of 3 bedrooms and 2 baths. Original vintage details such as a Batchelder tile fireplace with flanking built-ins and original oak flooring are complemented by an all-new vintage-style kitchen with butcher block countertops, hex-tiled bathrooms with beadboard wainscoting and subway tile showers, and French doors leading to a redwood deck overlooking a fully-fenced and gated backyard. The new master retreat features a vaulted ceiling, oversized walk-in closet, and French doors to the backyard deck. Remodeled by ArtCraft Homes. Staged by ArtCraft Collection. Photography by Larry Underhill.
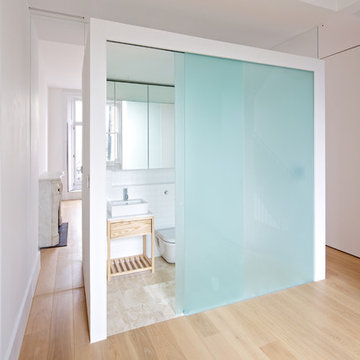
Sophie Mutevelian
Ispirazione per una stanza da bagno minimalista con lavabo a bacinella, ante in legno chiaro, piastrelle bianche, piastrelle diamantate, pareti bianche, parquet chiaro, WC monopezzo e nessun'anta
Ispirazione per una stanza da bagno minimalista con lavabo a bacinella, ante in legno chiaro, piastrelle bianche, piastrelle diamantate, pareti bianche, parquet chiaro, WC monopezzo e nessun'anta
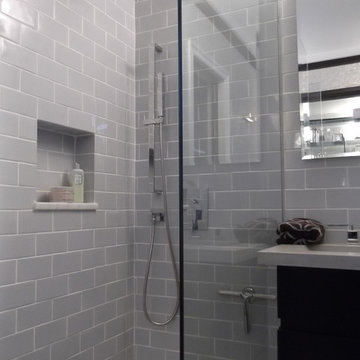
A glass panel was used to create an open feeling . The counter surface on sick is done in a one piece polished cement . All fixtures are done in polished nickel from Lacava Italy. There is a stationary shower head along with a hand held wand on gliding bar.
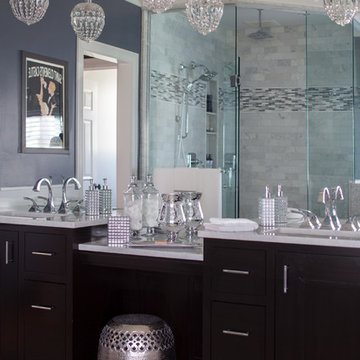
When our clients moved into their already built home they decided to live in it for a while before making any changes. Once they were settled they decided to hire us as their interior designers to renovate and redesign various spaces of their home. As they selected the spaces to be renovated they expressed a strong need for storage and customization. They allowed us to design every detail as well as oversee the entire construction process directing our team of skilled craftsmen. The home is a traditional home so it was important for us to retain some of the traditional elements while incorporating our clients style preferences.
Custom designed by Hartley and Hill Design.
All materials and furnishings in this space are available through Hartley and Hill Design. www.hartleyandhilldesign.com
888-639-0639
Neil Landino Photography
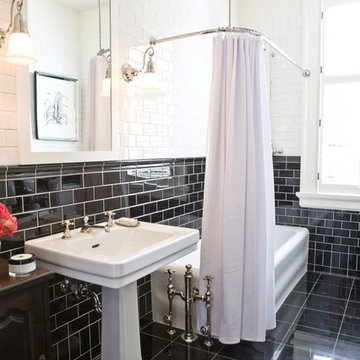
Foto di una stanza da bagno classica con lavabo a colonna, ante in legno bruno, vasca/doccia, piastrelle nere, piastrelle diamantate e pavimento nero
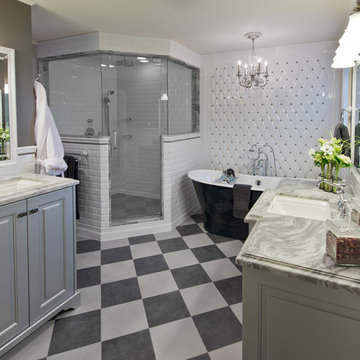
Douglas Barnes Photography - Now picture this.
Immagine di una stanza da bagno classica con vasca freestanding e piastrelle diamantate
Immagine di una stanza da bagno classica con vasca freestanding e piastrelle diamantate
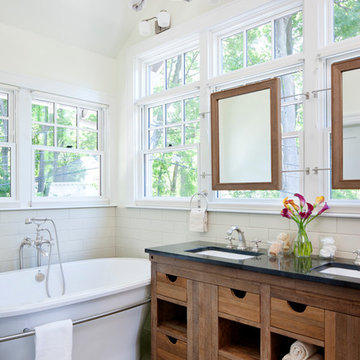
LEED for Homes Gold certified renovation.
Photography: Greg Premru
Vanity and mirrors are custom made by Native Trails: www.nativetrails.net
Esempio di una stanza da bagno padronale contemporanea con vasca freestanding, piastrelle diamantate, piastrelle beige, ante in legno bruno e ante lisce
Esempio di una stanza da bagno padronale contemporanea con vasca freestanding, piastrelle diamantate, piastrelle beige, ante in legno bruno e ante lisce
Bagni grigi con piastrelle diamantate - Foto e idee per arredare
6

