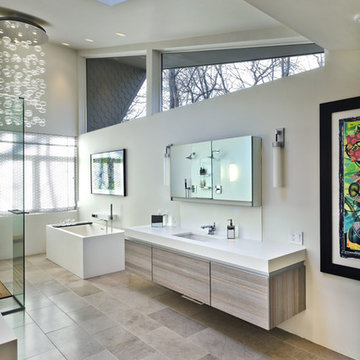Bagni grigi con doccia a filo pavimento - Foto e idee per arredare
Filtra anche per:
Budget
Ordina per:Popolari oggi
101 - 120 di 9.350 foto
1 di 3
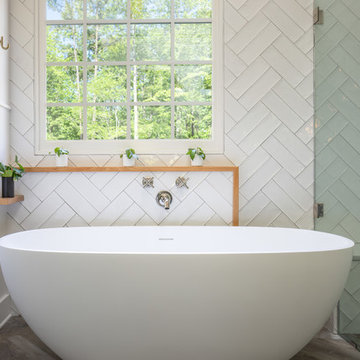
Bob Fortner Photography
Idee per una stanza da bagno padronale country di medie dimensioni con ante con riquadro incassato, ante bianche, vasca freestanding, doccia a filo pavimento, WC a due pezzi, piastrelle bianche, piastrelle in ceramica, pareti bianche, pavimento in gres porcellanato, lavabo sottopiano, top in marmo, pavimento marrone, porta doccia a battente e top bianco
Idee per una stanza da bagno padronale country di medie dimensioni con ante con riquadro incassato, ante bianche, vasca freestanding, doccia a filo pavimento, WC a due pezzi, piastrelle bianche, piastrelle in ceramica, pareti bianche, pavimento in gres porcellanato, lavabo sottopiano, top in marmo, pavimento marrone, porta doccia a battente e top bianco
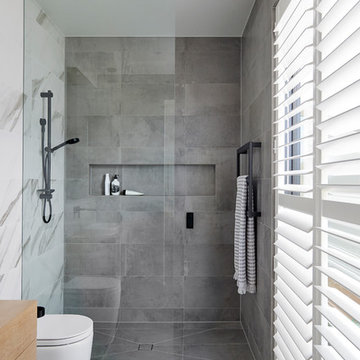
Ispirazione per una stanza da bagno contemporanea con ante lisce, ante in legno scuro, doccia a filo pavimento, WC sospeso, piastrelle grigie, piastrelle bianche, pareti bianche, top in legno, pavimento grigio, doccia aperta e top marrone
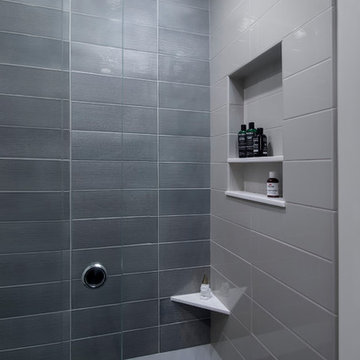
seattle home tours
Idee per una stanza da bagno padronale moderna di medie dimensioni con ante lisce, ante marroni, doccia a filo pavimento, WC a due pezzi, piastrelle in ceramica, pareti grigie, pavimento in gres porcellanato, lavabo sottopiano, top in quarzo composito, porta doccia scorrevole, top bianco, piastrelle grigie e pavimento grigio
Idee per una stanza da bagno padronale moderna di medie dimensioni con ante lisce, ante marroni, doccia a filo pavimento, WC a due pezzi, piastrelle in ceramica, pareti grigie, pavimento in gres porcellanato, lavabo sottopiano, top in quarzo composito, porta doccia scorrevole, top bianco, piastrelle grigie e pavimento grigio

offener Badbereich des Elternbades mit angeschlossener Ankleide. Freistehende Badewanne. Boden ist die oberflächenvergütete Betonbodenplatte. In die Bodenplatte wurde bereits zum Zeitpunkt der Erstellung alle relevanten Medien integriert.
Foto: Markus Vogt
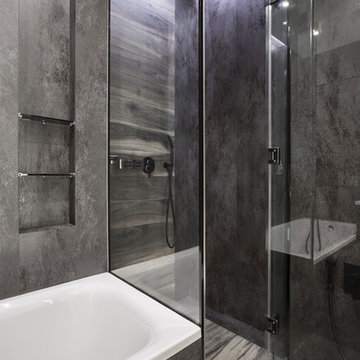
ARCHSLON
Ispirazione per una stanza da bagno contemporanea con doccia a filo pavimento
Ispirazione per una stanza da bagno contemporanea con doccia a filo pavimento
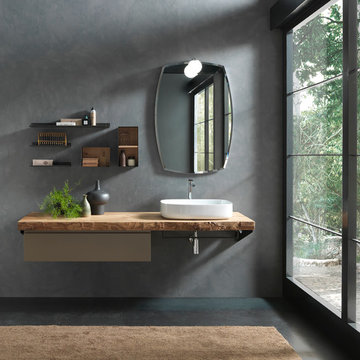
salle de bain antony, salle de bain 92, salles de bain antony, salle de bain archeda, salle de bain les hauts-de-seine, salle de bain moderne, salles de bain sur-mesure, sdb 92
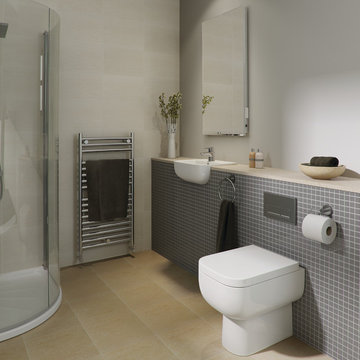
Series 600 is one of the most space saving ranges on the market. The toilet has a depth of only 595mm. A very affordable bathroom suite while not compromising on style
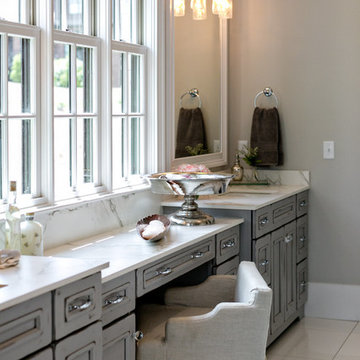
Foto di una grande stanza da bagno padronale classica con ante in stile shaker, ante grigie, vasca freestanding, doccia a filo pavimento, WC a due pezzi, piastrelle bianche, piastrelle in gres porcellanato, pareti grigie, pavimento con piastrelle in ceramica, lavabo sottopiano e top in quarzite
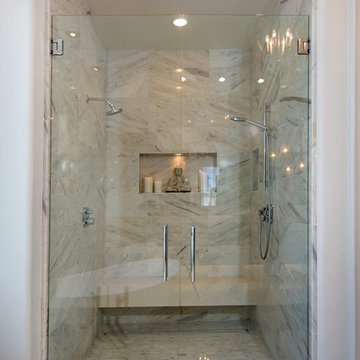
New curbless shower enclosure with linear drain, marble tile walls, and nidhe with LED waterproof accent light
Preview First
Ispirazione per una grande stanza da bagno padronale minimal con ante in legno scuro, vasca freestanding, doccia a filo pavimento, piastrelle bianche, pareti bianche, pavimento in marmo, ante lisce, WC a due pezzi, piastrelle in gres porcellanato, lavabo sottopiano, top in quarzo composito, pavimento grigio e porta doccia a battente
Ispirazione per una grande stanza da bagno padronale minimal con ante in legno scuro, vasca freestanding, doccia a filo pavimento, piastrelle bianche, pareti bianche, pavimento in marmo, ante lisce, WC a due pezzi, piastrelle in gres porcellanato, lavabo sottopiano, top in quarzo composito, pavimento grigio e porta doccia a battente
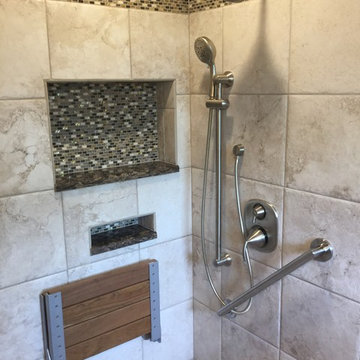
This shower was designed and constructed by the MCO team to meet the physical needs of the homeowners but also to be flexible enough for users with no physical challenges.

The goal of this project was to upgrade the builder grade finishes and create an ergonomic space that had a contemporary feel. This bathroom transformed from a standard, builder grade bathroom to a contemporary urban oasis. This was one of my favorite projects, I know I say that about most of my projects but this one really took an amazing transformation. By removing the walls surrounding the shower and relocating the toilet it visually opened up the space. Creating a deeper shower allowed for the tub to be incorporated into the wet area. Adding a LED panel in the back of the shower gave the illusion of a depth and created a unique storage ledge. A custom vanity keeps a clean front with different storage options and linear limestone draws the eye towards the stacked stone accent wall.
Houzz Write Up: https://www.houzz.com/magazine/inside-houzz-a-chopped-up-bathroom-goes-streamlined-and-swank-stsetivw-vs~27263720
The layout of this bathroom was opened up to get rid of the hallway effect, being only 7 foot wide, this bathroom needed all the width it could muster. Using light flooring in the form of natural lime stone 12x24 tiles with a linear pattern, it really draws the eye down the length of the room which is what we needed. Then, breaking up the space a little with the stone pebble flooring in the shower, this client enjoyed his time living in Japan and wanted to incorporate some of the elements that he appreciated while living there. The dark stacked stone feature wall behind the tub is the perfect backdrop for the LED panel, giving the illusion of a window and also creates a cool storage shelf for the tub. A narrow, but tasteful, oval freestanding tub fit effortlessly in the back of the shower. With a sloped floor, ensuring no standing water either in the shower floor or behind the tub, every thought went into engineering this Atlanta bathroom to last the test of time. With now adequate space in the shower, there was space for adjacent shower heads controlled by Kohler digital valves. A hand wand was added for use and convenience of cleaning as well. On the vanity are semi-vessel sinks which give the appearance of vessel sinks, but with the added benefit of a deeper, rounded basin to avoid splashing. Wall mounted faucets add sophistication as well as less cleaning maintenance over time. The custom vanity is streamlined with drawers, doors and a pull out for a can or hamper.
A wonderful project and equally wonderful client. I really enjoyed working with this client and the creative direction of this project.
Brushed nickel shower head with digital shower valve, freestanding bathtub, curbless shower with hidden shower drain, flat pebble shower floor, shelf over tub with LED lighting, gray vanity with drawer fronts, white square ceramic sinks, wall mount faucets and lighting under vanity. Hidden Drain shower system. Atlanta Bathroom.
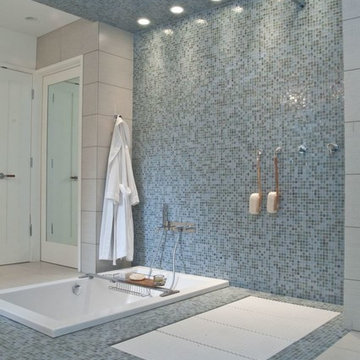
This master bath renovation featured a curbless shower with the Tatami Shower Pan by Lacava. It also includes a sunken garden tub by MTI. The tub filler and shower valves are also by Lacava.
The area is wrapped in Bisazza glass mosaic tile, to include the vanity area. Recessed lights wash the wet wall and highlight the texture and color of the glass mosaic tile. Adjacent to the glass mosaic tile is a large format, 12"x24" porcelain tile. The door, shown at left, is paneled with a mirror--by Trustile.
The shower features a standard wall shower head and ceiling mount rain shower.
This Indianapolis remodeling project is located in the neighborhood of Arden.
Design by MWHarris. Built by WrightWorks. Photos by Christopher Wright, CR.
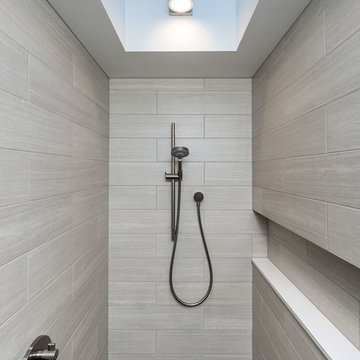
Ispirazione per una stanza da bagno padronale country di medie dimensioni con lavabo sottopiano, ante lisce, ante in legno chiaro, top in quarzo composito, doccia a filo pavimento, WC sospeso, piastrelle grigie, piastrelle in gres porcellanato, pareti bianche e pavimento in gres porcellanato

Idee per una stanza da bagno padronale minimalista di medie dimensioni con consolle stile comò, ante in legno chiaro, doccia a filo pavimento, WC a due pezzi, piastrelle verdi, piastrelle in terracotta, pareti bianche, pavimento in marmo, lavabo sottopiano, top in marmo, pavimento multicolore, doccia aperta, top bianco, toilette, due lavabi, mobile bagno incassato e carta da parati

Idee per una stanza da bagno padronale classica di medie dimensioni con ante con riquadro incassato, ante bianche, doccia a filo pavimento, piastrelle grigie, piastrelle di marmo, pavimento in marmo, lavabo a colonna, top in marmo, pavimento grigio, porta doccia a battente, top bianco, due lavabi, boiserie, pareti grigie e mobile bagno incassato
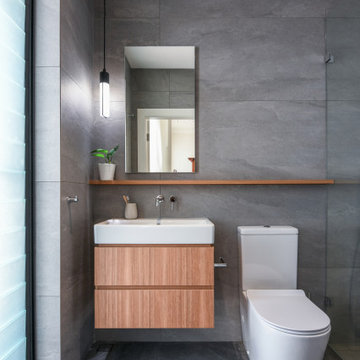
Immagine di una stanza da bagno con doccia contemporanea di medie dimensioni con ante lisce, ante in legno scuro, piastrelle grigie, piastrelle in ceramica, pavimento con piastrelle in ceramica, pavimento grigio, doccia aperta, doccia a filo pavimento, WC a due pezzi e lavabo a consolle
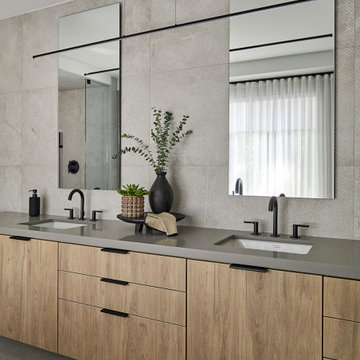
Idee per una grande stanza da bagno padronale design con ante lisce, ante in legno chiaro, vasca freestanding, doccia a filo pavimento, piastrelle in gres porcellanato, pavimento in gres porcellanato, lavabo sottopiano, top in quarzo composito, pavimento grigio, porta doccia a battente, top grigio, due lavabi e mobile bagno freestanding

A laundry room, mud room, and 3/4 guest bathroom were created in a once unfinished garage space. We went with pretty traditional finishes, leading with both creamy white and dark wood cabinets, complemented by black fixtures and river rock tile accents in the shower.
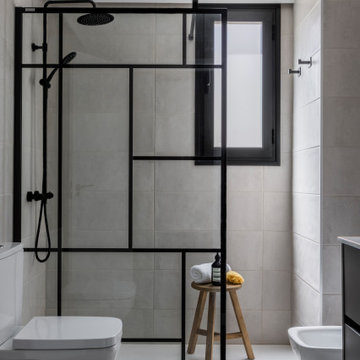
Idee per una stanza da bagno padronale design di medie dimensioni con ante bianche, doccia a filo pavimento, piastrelle grigie, piastrelle in ceramica, pareti grigie, pavimento con piastrelle in ceramica, pavimento grigio, porta doccia a battente, toilette e un lavabo
Bagni grigi con doccia a filo pavimento - Foto e idee per arredare
6


