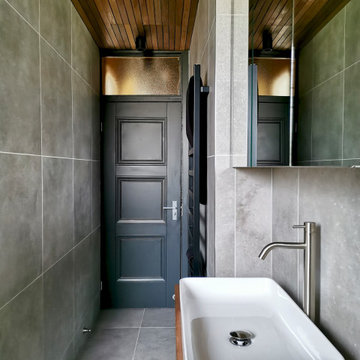Bagni grigi con ante marroni - Foto e idee per arredare
Filtra anche per:
Budget
Ordina per:Popolari oggi
121 - 140 di 3.694 foto
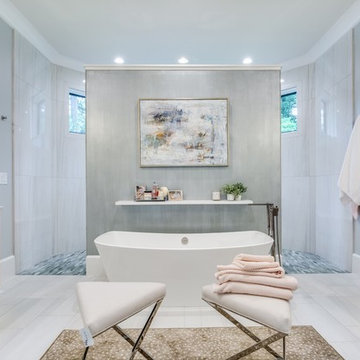
Esempio di una stanza da bagno padronale chic con ante lisce, ante marroni, vasca freestanding, doccia aperta, piastrelle grigie, piastrelle bianche, pareti grigie, pavimento bianco, doccia aperta e top bianco
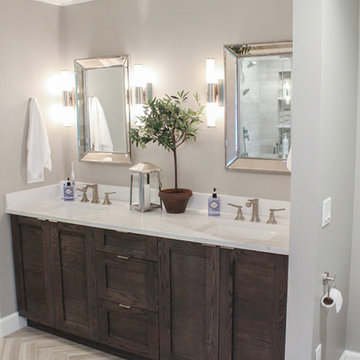
Madison Stoa Photography
Esempio di una grande stanza da bagno padronale chic con ante marroni, vasca freestanding, piastrelle di pietra calcarea, pavimento in pietra calcarea, top in quarzo composito, porta doccia a battente, ante in stile shaker, doccia alcova, pareti grigie, lavabo sottopiano e pavimento beige
Esempio di una grande stanza da bagno padronale chic con ante marroni, vasca freestanding, piastrelle di pietra calcarea, pavimento in pietra calcarea, top in quarzo composito, porta doccia a battente, ante in stile shaker, doccia alcova, pareti grigie, lavabo sottopiano e pavimento beige
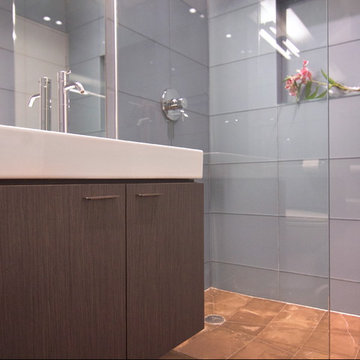
photos by Pedro Marti
The main goal of this renovation was to improve the overall flow of this one bedroom. The existing layout consisted of too much unusable circulation space and poorly laid out storage located at the entry of the apartment. The existing kitchen was an antiquated, small enclosed space. The main design solution was to remove the long entry hall by opening the kitchen to create one large open space that interacted with the main living room. A new focal point was created in the space by adding a long linear element of floating shelves with a workspace below opposite the kitchen running from the entry to the living space. Visually the apartment is tied together by using the same material for various elements throughout. Grey oak is used for the custom kitchen cabinetry, the floating shelves and desk, and to clad the entry walls. Custom light grey acid etched glass is used for the upper kitchen cabinets, the drawer fronts below the desk, and the tall closet doors at the entry. In the kitchen black granite countertops wrap around terminating with a raised dining surface open to the living room. The black counters are mirrored with a soft black acid etched backsplash that helps the kitchen feel larger as they create the illusion of receding. The existing floors of the apartment were stained a dark ebony and complimented by the new dark metallic porcelain tiled kitchen floor. In the bathroom the tub was replaced with an open shower. Brown limestone floors flow straight from the bathroom into the shower with out a curb, European style. The walls are tiled with a large format light blue glass.
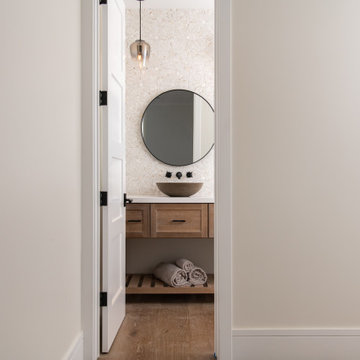
Engineered wood flooring
Ispirazione per un bagno di servizio moderno con ante in stile shaker, ante marroni, piastrelle multicolore, piastrelle in pietra, pareti multicolore, pavimento in legno massello medio, lavabo a bacinella, top in quarzo composito, pavimento marrone, top bianco e mobile bagno incassato
Ispirazione per un bagno di servizio moderno con ante in stile shaker, ante marroni, piastrelle multicolore, piastrelle in pietra, pareti multicolore, pavimento in legno massello medio, lavabo a bacinella, top in quarzo composito, pavimento marrone, top bianco e mobile bagno incassato
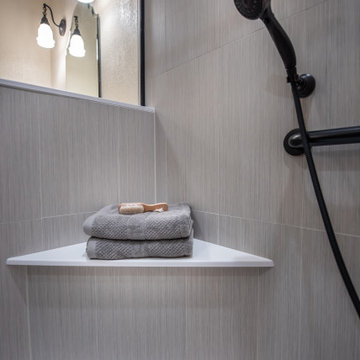
Features like grab bars, a handheld shower, and a built-in corner seat offer safety and comfort for aging in place
Ispirazione per una stanza da bagno padronale classica di medie dimensioni con ante in stile shaker, ante marroni, doccia ad angolo, WC a due pezzi, piastrelle grigie, piastrelle in gres porcellanato, pareti beige, pavimento in vinile, lavabo integrato, top in onice, pavimento beige, porta doccia a battente, top grigio, panca da doccia, due lavabi e mobile bagno incassato
Ispirazione per una stanza da bagno padronale classica di medie dimensioni con ante in stile shaker, ante marroni, doccia ad angolo, WC a due pezzi, piastrelle grigie, piastrelle in gres porcellanato, pareti beige, pavimento in vinile, lavabo integrato, top in onice, pavimento beige, porta doccia a battente, top grigio, panca da doccia, due lavabi e mobile bagno incassato
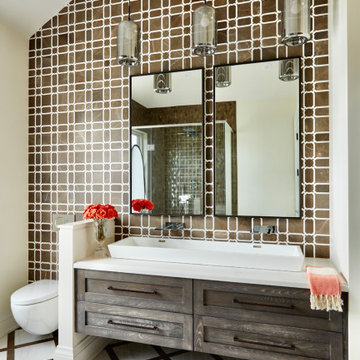
A warm palette, custom tiles and pendant lights create this spa-like master bathroom in a country home
Foto di una grande stanza da bagno padronale con ante marroni, doccia alcova, WC sospeso, piastrelle marroni, piastrelle di marmo, pareti marroni, pavimento in marmo, lavabo a bacinella, top in marmo, pavimento multicolore, porta doccia a battente, top bianco, due lavabi, mobile bagno sospeso e ante in stile shaker
Foto di una grande stanza da bagno padronale con ante marroni, doccia alcova, WC sospeso, piastrelle marroni, piastrelle di marmo, pareti marroni, pavimento in marmo, lavabo a bacinella, top in marmo, pavimento multicolore, porta doccia a battente, top bianco, due lavabi, mobile bagno sospeso e ante in stile shaker
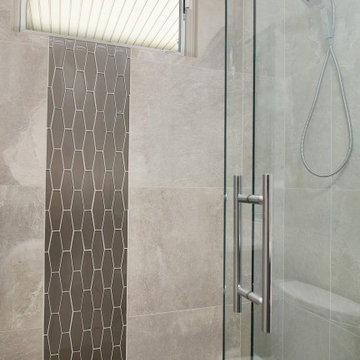
Esempio di una stanza da bagno moderna con ante lisce, ante marroni, doccia alcova, piastrelle grigie, piastrelle in pietra, pareti bianche, pavimento in gres porcellanato, top in marmo, pavimento bianco, porta doccia a battente, top beige, un lavabo e mobile bagno sospeso
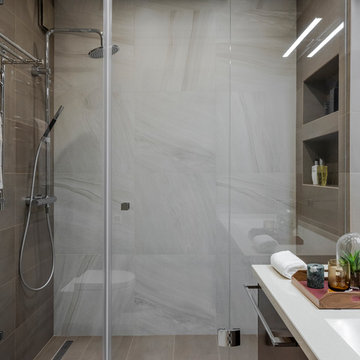
Квартира-студия 45 кв.м. с выделенной спальней. Идеальная планировка на небольшой площади.
Автор интерьера - Александра Карабатова, Фотограф - Дина Александрова, Стилист - Александра Пыленкова (Happy Collections)
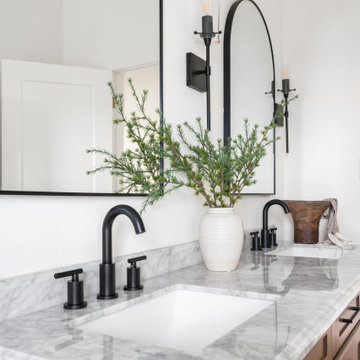
A second glimpse of the guest bathroom
Idee per una stanza da bagno minimalista di medie dimensioni con ante in stile shaker, ante marroni, pavimento in gres porcellanato, lavabo sottopiano, top in marmo, pavimento grigio, top grigio, due lavabi e mobile bagno freestanding
Idee per una stanza da bagno minimalista di medie dimensioni con ante in stile shaker, ante marroni, pavimento in gres porcellanato, lavabo sottopiano, top in marmo, pavimento grigio, top grigio, due lavabi e mobile bagno freestanding
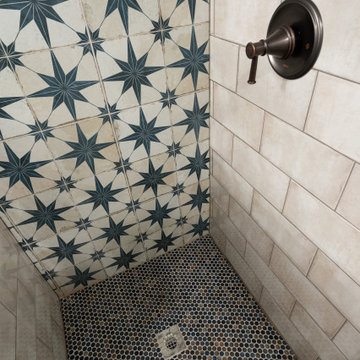
This basement bathroom was fully remodeled. The glass above the shower half wall allows light to flow thru the space. The accent star tile behind the vanity and flowing into the shower makes the space feel bigger. Custom shiplap wraps the room and hides the entrance to the basement crawl space.

Bathroom with separate toilet room
Foto di un grande bagno di servizio minimalista con ante marroni, WC a due pezzi, piastrelle bianche, piastrelle in ceramica, pareti beige, pavimento in vinile, lavabo integrato, top in marmo, pavimento marrone, top bianco e mobile bagno incassato
Foto di un grande bagno di servizio minimalista con ante marroni, WC a due pezzi, piastrelle bianche, piastrelle in ceramica, pareti beige, pavimento in vinile, lavabo integrato, top in marmo, pavimento marrone, top bianco e mobile bagno incassato
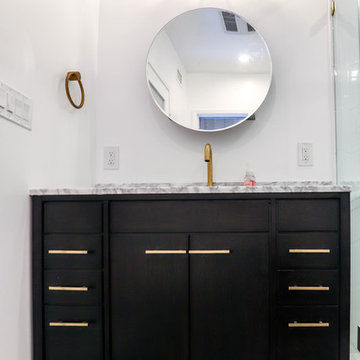
Complete Bathroom Remodel / Black and White Ceramic Tile Flooring / Dark Hard Wood Vanity with Gray and White Counter top / Brass Drawer Pulls / Brass Faucets and Fixtures / Clear Glass Shower Stall / Brass Vanity Lighting Fixtures
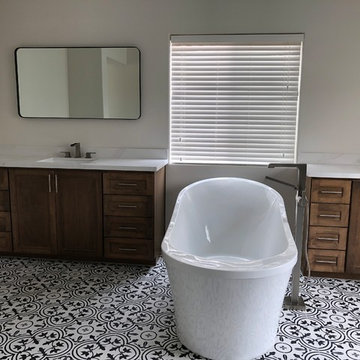
Playful yet sophisticated is the new traditional, with the touch of fun from the black and white patterned floor tile. Carrara gold quartz countertops, Brilliance Stainless Delta fixtures, freestanding slipper tub and Sherwin Williams Origami White wall paint were used in the transformation of this master bath.
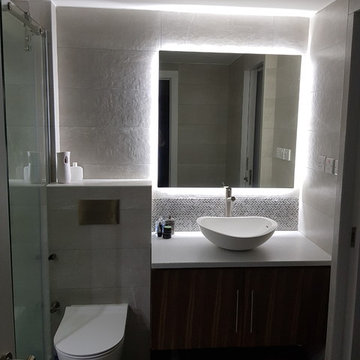
Idee per una piccola stanza da bagno padronale moderna con ante lisce, ante marroni, doccia a filo pavimento, WC sospeso, piastrelle grigie, piastrelle in ceramica, pareti grigie, pavimento con piastrelle in ceramica, lavabo a consolle, top in quarzo composito e pavimento grigio

Updated Spec Home: Basement Bathroom
In our Updated Spec Home: Basement Bath, we reveal the newest addition to my mom and sister’s home – a half bath in the Basement. Since they were spending so much time in their Basement Family Room, the need to add a bath on that level quickly became apparent. Fortunately, they had unfinished storage area we could borrow from to make a nice size 8′ x 5′ bath.
Working with a Budget and a Sister
We were working with a budget, but as usual, my sister and I blew the budget on this awesome patterned tile flooring. (Don’t worry design clients – I can stick to a budget when my sister is not around to be a bad influence!). With that said, I do think this flooring makes a great focal point for the bath and worth the expense!
On the Walls
We painted the walls Sherwin Williams Sea Salt (SW6204). Then, we brought in lots of interest and color with this gorgeous acrylic wrapped canvas art and oversized decorative medallions.
All of the plumbing fixtures, lighting and vanity were purchased at a local big box store. We were able to find streamlined options that work great in the space. We used brushed nickel as a light and airy metal option.
As you can see this Updated Spec Home: Basement Bath is a functional and fabulous addition to this gorgeous home. Be sure to check out these other Powder Baths we have designed (here and here).
And That’s a Wrap!
Unless my mom and sister build an addition, we have come to the end of our blog series Updated Spec Home. I hope you have enjoyed this series as much as I enjoyed being a part of making this Spec House a warm, inviting, and gorgeous home for two of my very favorite people!
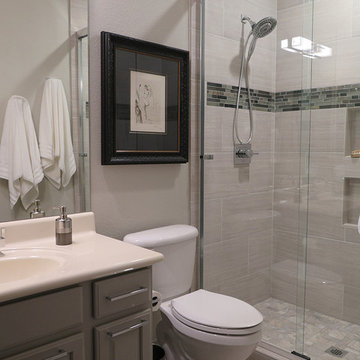
Compact guest bath with shower was updated by painting the builder standard cabinet and using the same chrome hardware found through the home - we Increasing the height of the frameless shower enclosure and mirror over the sink to give this design its contemporary edge - the porcelain tile used for the flooring is also used on the walls of the shower. Terry Harrison
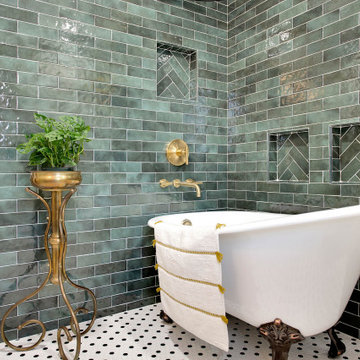
Idee per una stanza da bagno minimalista di medie dimensioni con ante lisce, ante marroni, vasca con piedi a zampa di leone, vasca/doccia, piastrelle verdi, piastrelle in ceramica, pareti verdi, lavabo sottopiano, top in quarzite, pavimento bianco, top bianco, nicchia, un lavabo e mobile bagno incassato
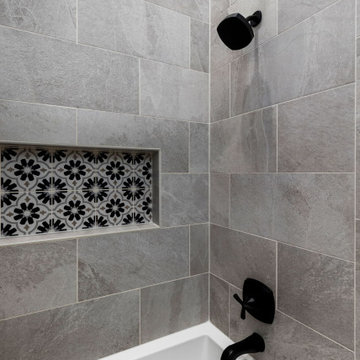
Idee per una stanza da bagno di medie dimensioni con ante lisce, ante marroni, doccia alcova, pavimento in gres porcellanato, lavabo sottopiano, pavimento grigio, doccia con tenda, top bianco, un lavabo e mobile bagno incassato

Light and Airy shiplap bathroom was the dream for this hard working couple. The goal was to totally re-create a space that was both beautiful, that made sense functionally and a place to remind the clients of their vacation time. A peaceful oasis. We knew we wanted to use tile that looks like shiplap. A cost effective way to create a timeless look. By cladding the entire tub shower wall it really looks more like real shiplap planked walls.
The center point of the room is the new window and two new rustic beams. Centered in the beams is the rustic chandelier.
Design by Signature Designs Kitchen Bath
Contractor ADR Design & Remodel
Photos by Gail Owens
Bagni grigi con ante marroni - Foto e idee per arredare
7


