Bagni grandi - Foto e idee per arredare
Filtra anche per:
Budget
Ordina per:Popolari oggi
101 - 120 di 210.852 foto
1 di 4

This master bathroom is absolutely jaw dropping! Starting with the all glass-enclosed marble shower, freestanding bath tub, shiplap walls, cement tile floor, Hinkley lighting and finishing with marble topped stained vanities, this bathroom offers a spa type experience which is beyond special!
Photo Credit: Leigh Ann Rowe
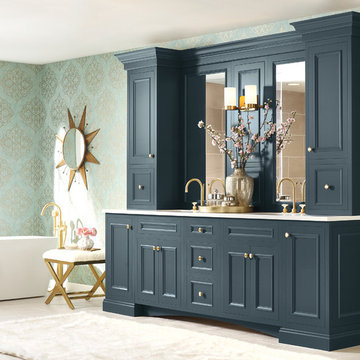
Idee per una grande stanza da bagno chic con ante blu, vasca freestanding e top bianco

This Schumacher wallpaper elevates this custom powder bathroom.
Cate Black
Immagine di un grande bagno di servizio minimalista con top in marmo, top grigio, pareti multicolore e lavabo sottopiano
Immagine di un grande bagno di servizio minimalista con top in marmo, top grigio, pareti multicolore e lavabo sottopiano
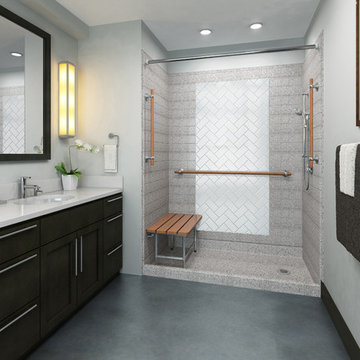
https://bestbath.com/products/showers/?utm_source=houzz
Transitional Bathroom walk in shower wood grab bar accessible shower
...
walk in shower
walk in showers
walk-in showers
walk-in shower
roll-in shower
handicap showers
ada shower
handicap shower
barrier free shower
barrier free showers
commercial bathroom
accessible shower
accessible showers
ada shower stall
barrier free shower pan
barrier free shower pans
wheelchair shower
ada bathtub
ada roll in shower
roll-in showers
ada compliant shower
commercial shower
rollin shower
barrier free shower stall
barrier free shower stalls
wheel chair shower
ada shower base
commercial shower stalls
barrier free bathroom
barrier free bathrooms
ada compliant shower stall
accessible roll in shower
ada shower threshold
ada shower units
wheelchair accessible shower threshold
wheelchair access shower
ada accessible shower
ada shower enclosures
innovative bathroom design
barrier free shower floor
bathroom dealer
bathroom dealers
ada compliant shower enclosures
ada tubs and showers

Idee per una grande stanza da bagno padronale design con ante lisce, ante in legno scuro, doccia doppia, WC monopezzo, piastrelle grigie, pareti grigie, lavabo a bacinella, pavimento grigio, porta doccia a battente, top nero, pavimento in cemento e top in cemento
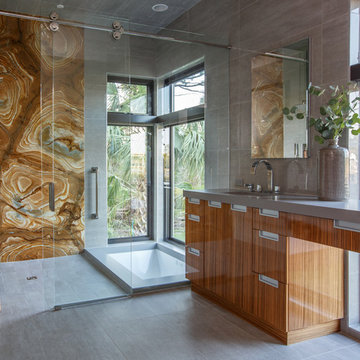
Jessie Preza Photography
Immagine di una grande stanza da bagno padronale contemporanea con zona vasca/doccia separata, piastrelle grigie, piastrelle in gres porcellanato, pavimento in gres porcellanato, pavimento grigio e porta doccia scorrevole
Immagine di una grande stanza da bagno padronale contemporanea con zona vasca/doccia separata, piastrelle grigie, piastrelle in gres porcellanato, pavimento in gres porcellanato, pavimento grigio e porta doccia scorrevole

His and her vanities with corner makeup table. The stone tops are 3cm Carrara Grigio natural quartz milled to 2cm with an eased edge and 4" backsplash. Photo by Mike Kaskel.

Immagine di una grande stanza da bagno padronale design con ante lisce, ante in legno bruno, vasca freestanding, piastrelle in gres porcellanato, pareti beige, pavimento in gres porcellanato, lavabo da incasso, pavimento grigio e top grigio

Jeff McNamara Photography
Foto di una grande stanza da bagno padronale chic con ante grigie, vasca freestanding, doccia alcova, piastrelle bianche, piastrelle in pietra, pareti bianche, pavimento in marmo, lavabo sottopiano, top in marmo e ante lisce
Foto di una grande stanza da bagno padronale chic con ante grigie, vasca freestanding, doccia alcova, piastrelle bianche, piastrelle in pietra, pareti bianche, pavimento in marmo, lavabo sottopiano, top in marmo e ante lisce

AV Architects + Builders
Location: Great Falls, VA, United States
Our clients were looking to renovate their existing master bedroom into a more luxurious, modern space with an open floor plan and expansive modern bath design. The existing floor plan felt too cramped and didn’t offer much closet space or spa like features. Without having to make changes to the exterior structure, we designed a space customized around their lifestyle and allowed them to feel more relaxed at home.
Our modern design features an open-concept master bedroom suite that connects to the master bath for a total of 600 square feet. We included floating modern style vanity cabinets with white Zen quartz, large black format wall tile, and floating hanging mirrors. Located right next to the vanity area is a large, modern style pull-out linen cabinet that provides ample storage, as well as a wooden floating bench that provides storage below the large window. The centerpiece of our modern design is the combined free-standing tub and walk-in, curb less shower area, surrounded by views of the natural landscape. To highlight the modern design interior, we added light white porcelain large format floor tile to complement the floor-to-ceiling dark grey porcelain wall tile to give off a modern appeal. Last not but not least, a frosted glass partition separates the bath area from the toilet, allowing for a semi-private toilet area.
Jim Tetro Architectural Photography

The intricate Victorian bathroom tiles leans more towards contemporary styling but the free standing pure white tub brings the theme back to farmhouse chic. There are infinite things to love about this master bathroom.
Photos By: Thomas Graham

Ispirazione per una grande stanza da bagno padronale minimal con ante lisce, ante marroni, doccia a filo pavimento, piastrelle beige, piastrelle a listelli, pavimento in gres porcellanato, lavabo sottopiano, top in superficie solida, porta doccia a battente, pareti bianche e pavimento bianco

The basement batthroom is bright and open. There is plenty of room for the laundry facilities and additional cabinetry.
Esempio di una grande stanza da bagno tradizionale con doccia ad angolo, pareti beige, lavabo a bacinella, ante in stile shaker e ante verdi
Esempio di una grande stanza da bagno tradizionale con doccia ad angolo, pareti beige, lavabo a bacinella, ante in stile shaker e ante verdi

Esempio di una grande stanza da bagno padronale classica con doccia ad angolo, WC a due pezzi, piastrelle bianche, piastrelle diamantate, pareti bianche, pavimento grigio, pavimento in marmo, lavabo a colonna, ante grigie e top in marmo

This once dated master suite is now a bright and eclectic space with influence from the homeowners travels abroad. We transformed their overly large bathroom with dysfunctional square footage into cohesive space meant for luxury. We created a large open, walk in shower adorned by a leathered stone slab. The new master closet is adorned with warmth from bird wallpaper and a robin's egg blue chest. We were able to create another bedroom from the excess space in the redesign. The frosted glass french doors, blue walls and special wall paper tie into the feel of the home. In the bathroom, the Bain Ultra freestanding tub below is the focal point of this new space. We mixed metals throughout the space that just work to add detail and unique touches throughout. Design by Hatfield Builders & Remodelers | Photography by Versatile Imaging
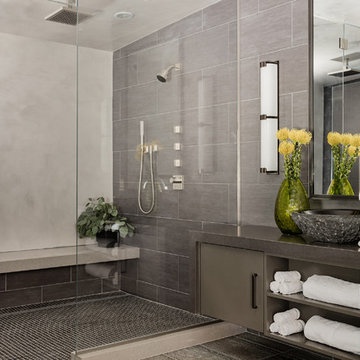
Photography by Michael J. Lee
Idee per una grande stanza da bagno padronale design con ante lisce, ante grigie, piastrelle grigie, piastrelle in gres porcellanato, pareti grigie, pavimento in travertino, lavabo a bacinella, top in quarzo composito, doccia alcova e porta doccia a battente
Idee per una grande stanza da bagno padronale design con ante lisce, ante grigie, piastrelle grigie, piastrelle in gres porcellanato, pareti grigie, pavimento in travertino, lavabo a bacinella, top in quarzo composito, doccia alcova e porta doccia a battente

The clients shared with us an inspiration picture of a white marble bathroom with clean lines and elegant feel. Their current master bathroom was far from elegant. With a somewhat limited budget, the goal was to create a walk-in shower, additional storage and elegant feel without having to change much of the footprint.
To have the look of a marble bath without the high price tag we used on the floor and walls a durable porcelain tile with a realistic Carrara marble look makes this upscale bathroom a breeze to maintain. It also compliments the real Carrara marble countertop perfectly.
A vanity with dual sinks was installed. On each side of the vanity is ample cabinet and drawer storage. This bathroom utilized all the storage space possible, while still having an open feel and flow.
This master bath now has clean lines, delicate fixtures and the look of high end materials without the high end price-tag. The result is an elegant bathroom that they enjoy spending time and relaxing in.
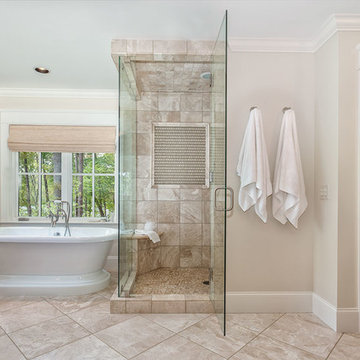
Immagine di una grande stanza da bagno padronale chic con ante a filo, ante in legno bruno, vasca freestanding, doccia ad angolo, piastrelle beige, piastrelle in gres porcellanato, lavabo sottopiano, top in marmo, pareti beige e pavimento in gres porcellanato

Open concept home built for entertaining, Spanish inspired colors & details, known as the Hacienda Chic style from Interior Designer Ashley Astleford, ASID, TBAE, BPN Photography: Dan Piassick of PiassickPhoto
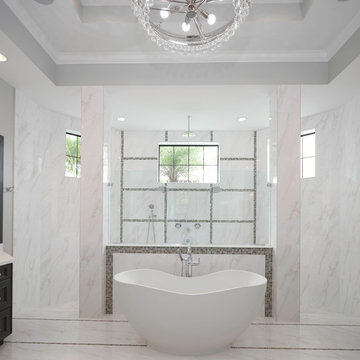
Idee per una grande stanza da bagno padronale classica con ante in legno bruno, vasca freestanding, doccia doppia, piastrelle bianche, piastrelle di marmo, pareti bianche, pavimento in marmo, pavimento bianco e doccia aperta
Bagni grandi - Foto e idee per arredare
6

