Bagni grandi con top nero - Foto e idee per arredare
Filtra anche per:
Budget
Ordina per:Popolari oggi
1 - 20 di 3.679 foto

Immagine di una grande stanza da bagno padronale contemporanea con ante lisce, ante in legno scuro, piastrelle grigie, pareti grigie, lavabo a bacinella, pavimento grigio, top nero, pavimento in cemento e top in cemento
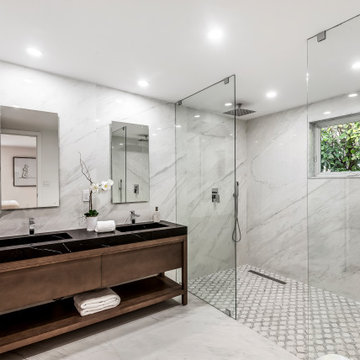
Esempio di una grande stanza da bagno padronale contemporanea con ante in legno bruno, doccia doppia, WC monopezzo, piastrelle bianche, piastrelle di marmo, pareti bianche, pavimento in marmo, top in marmo, pavimento bianco, doccia aperta, top nero, due lavabi e mobile bagno freestanding

Bathroom with white vanity and pink/shiplap walls.
Photographer: Rob Karosis
Immagine di una grande stanza da bagno country con ante lisce, ante bianche, vasca freestanding, WC a due pezzi, piastrelle diamantate, pavimento in ardesia, lavabo sottopiano, pavimento grigio, top nero, doccia ad angolo, piastrelle bianche, pareti rosa e porta doccia a battente
Immagine di una grande stanza da bagno country con ante lisce, ante bianche, vasca freestanding, WC a due pezzi, piastrelle diamantate, pavimento in ardesia, lavabo sottopiano, pavimento grigio, top nero, doccia ad angolo, piastrelle bianche, pareti rosa e porta doccia a battente

Esempio di una grande stanza da bagno padronale moderna con ante lisce, ante in legno chiaro, vasca freestanding, doccia aperta, WC monopezzo, piastrelle bianche, pareti bianche, pavimento in gres porcellanato, lavabo sottopiano, top in quarzite, pavimento grigio, porta doccia a battente, top nero, toilette, due lavabi e mobile bagno sospeso

Foto di una grande stanza da bagno padronale country con ante in stile shaker, ante in legno scuro, vasca freestanding, zona vasca/doccia separata, piastrelle bianche, pareti bianche, pavimento con piastrelle in ceramica, lavabo sottopiano, top in quarzite, pavimento beige, porta doccia a battente, toilette, un lavabo, mobile bagno sospeso, pareti in legno e top nero

Esempio di una grande stanza da bagno padronale country con ante con riquadro incassato, ante marroni, vasca freestanding, doccia alcova, WC monopezzo, piastrelle bianche, piastrelle in ceramica, pareti bianche, lavabo sottopiano, top in granito, pavimento beige, porta doccia a battente, top nero, due lavabi e mobile bagno incassato

Powder room adjoining the home theater. Amazing black and grey finishes
Foto di un grande bagno di servizio contemporaneo con ante lisce, ante nere, WC monopezzo, piastrelle grigie, piastrelle in ceramica, pareti nere, pavimento con piastrelle in ceramica, lavabo da incasso, top in granito, pavimento grigio, top nero e mobile bagno sospeso
Foto di un grande bagno di servizio contemporaneo con ante lisce, ante nere, WC monopezzo, piastrelle grigie, piastrelle in ceramica, pareti nere, pavimento con piastrelle in ceramica, lavabo da incasso, top in granito, pavimento grigio, top nero e mobile bagno sospeso
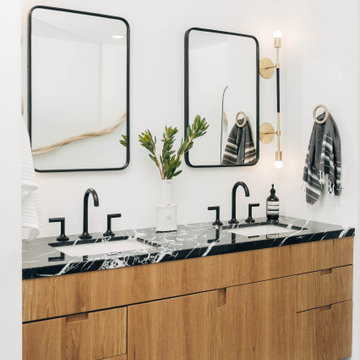
Esempio di una grande stanza da bagno padronale minimal con ante lisce, ante in legno scuro, pareti bianche, pavimento in cementine, lavabo sottopiano, top in marmo, pavimento nero, top nero, due lavabi e mobile bagno sospeso

Bathroom of modern luxury farmhouse in Pass Christian Mississippi photographed for Watters Architecture by Birmingham Alabama based architectural and interiors photographer Tommy Daspit.

The master bathroom remodel was done in continuation of the color scheme that was done throughout the house.
Large format tile was used for the floor to eliminate as many grout lines and to showcase the large open space that is present in the bathroom.
All 3 walls were tiles with large format tile as well with 3 decorative lines running in parallel with 1 tile spacing between them.
The deck of the tub that also acts as the bench in the shower was covered with the same quartz stone material that was used for the vanity countertop, notice for its running continuously from the vanity to the waterfall to the tub deck and its step.
Another great use for the countertop was the ledge of the shampoo niche.
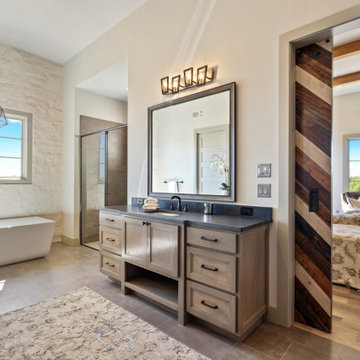
Luxurious master bath with free standing tub against a white stone wall, walk in shower, custom cabinetry with black faucets and granite.
Esempio di una grande stanza da bagno padronale country con ante in stile shaker, ante grigie, vasca freestanding, doccia a filo pavimento, WC a due pezzi, pareti grigie, pavimento in gres porcellanato, lavabo sottopiano, top in granito, pavimento grigio, porta doccia a battente, top nero, toilette, due lavabi e mobile bagno incassato
Esempio di una grande stanza da bagno padronale country con ante in stile shaker, ante grigie, vasca freestanding, doccia a filo pavimento, WC a due pezzi, pareti grigie, pavimento in gres porcellanato, lavabo sottopiano, top in granito, pavimento grigio, porta doccia a battente, top nero, toilette, due lavabi e mobile bagno incassato

Above and Beyond is the third residence in a four-home collection in Paradise Valley, Arizona. Originally the site of the abandoned Kachina Elementary School, the infill community, appropriately named Kachina Estates, embraces the remarkable views of Camelback Mountain.
Nestled into an acre sized pie shaped cul-de-sac lot, the lot geometry and front facing view orientation created a remarkable privacy challenge and influenced the forward facing facade and massing. An iconic, stone-clad massing wall element rests within an oversized south-facing fenestration, creating separation and privacy while affording views “above and beyond.”
Above and Beyond has Mid-Century DNA married with a larger sense of mass and scale. The pool pavilion bridges from the main residence to a guest casita which visually completes the need for protection and privacy from street and solar exposure.
The pie-shaped lot which tapered to the south created a challenge to harvest south light. This was one of the largest spatial organization influencers for the design. The design undulates to embrace south sun and organically creates remarkable outdoor living spaces.
This modernist home has a palate of granite and limestone wall cladding, plaster, and a painted metal fascia. The wall cladding seamlessly enters and exits the architecture affording interior and exterior continuity.
Kachina Estates was named an Award of Merit winner at the 2019 Gold Nugget Awards in the category of Best Residential Detached Collection of the Year. The annual awards ceremony was held at the Pacific Coast Builders Conference in San Francisco, CA in May 2019.
Project Details: Above and Beyond
Architecture: Drewett Works
Developer/Builder: Bedbrock Developers
Interior Design: Est Est
Land Planner/Civil Engineer: CVL Consultants
Photography: Dino Tonn and Steven Thompson
Awards:
Gold Nugget Award of Merit - Kachina Estates - Residential Detached Collection of the Year
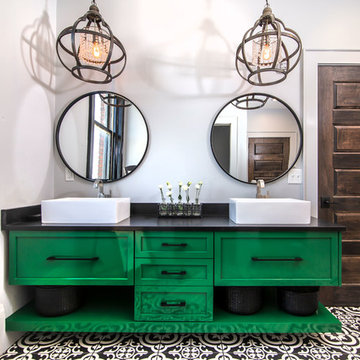
Painted cabinets by Walker Woodworking - SW Espalier 6734 – High Gloss Finish
Build Method: Frameless
U shaped drawers to maximize storage around plumbing
Open shelving on the bottom of the vanity
Hardware: Jeffrey Alexander
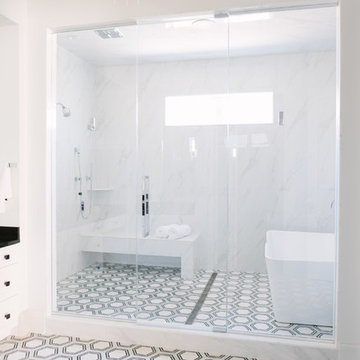
Photo Credit:
Aimée Mazzenga
Foto di una grande stanza da bagno padronale tradizionale con ante a filo, ante bianche, vasca freestanding, zona vasca/doccia separata, WC a due pezzi, piastrelle bianche, piastrelle in gres porcellanato, pareti grigie, pavimento in gres porcellanato, lavabo sottopiano, top piastrellato, pavimento multicolore, porta doccia a battente e top nero
Foto di una grande stanza da bagno padronale tradizionale con ante a filo, ante bianche, vasca freestanding, zona vasca/doccia separata, WC a due pezzi, piastrelle bianche, piastrelle in gres porcellanato, pareti grigie, pavimento in gres porcellanato, lavabo sottopiano, top piastrellato, pavimento multicolore, porta doccia a battente e top nero
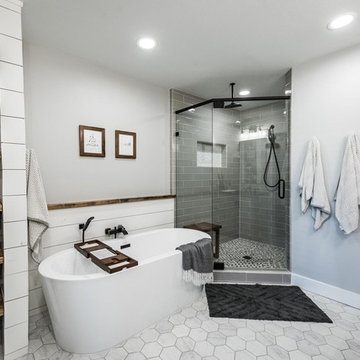
Ispirazione per una grande stanza da bagno padronale country con ante in stile shaker, ante bianche, vasca freestanding, doccia ad angolo, WC monopezzo, piastrelle grigie, piastrelle in ceramica, pareti grigie, pavimento con piastrelle in ceramica, lavabo sottopiano, top in granito, pavimento grigio, porta doccia a battente e top nero
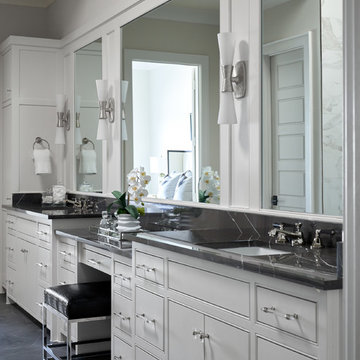
Master bathroom with white cabinetry, black marble look flooring, and acrylic hardware. Tile and hardware provided and installed by Natural Selections.
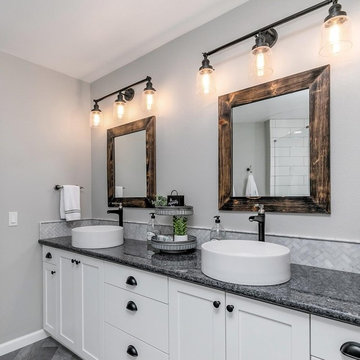
Idee per una grande stanza da bagno padronale country con ante in stile shaker, ante bianche, doccia ad angolo, WC monopezzo, piastrelle bianche, piastrelle diamantate, pareti grigie, pavimento in vinile, lavabo a bacinella, top in granito, pavimento grigio, porta doccia a battente e top nero
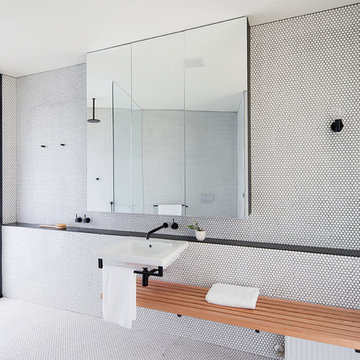
A minimal yet functional bathroom with an open shelf and accentuated mirror
Immagine di una grande stanza da bagno padronale contemporanea con nessun'anta, doccia aperta, piastrelle bianche, piastrelle a mosaico, pareti bianche, pavimento con piastrelle a mosaico, lavabo sospeso, top piastrellato, pavimento bianco, doccia aperta e top nero
Immagine di una grande stanza da bagno padronale contemporanea con nessun'anta, doccia aperta, piastrelle bianche, piastrelle a mosaico, pareti bianche, pavimento con piastrelle a mosaico, lavabo sospeso, top piastrellato, pavimento bianco, doccia aperta e top nero

Foto di una grande stanza da bagno padronale minimal con ante lisce, ante in legno scuro, doccia doppia, WC monopezzo, piastrelle grigie, pareti grigie, lavabo a bacinella, pavimento grigio, porta doccia a battente, top nero, pavimento in cemento e top in cemento

Ispirazione per una grande stanza da bagno padronale classica con nessun'anta, vasca freestanding, doccia ad angolo, WC a due pezzi, pistrelle in bianco e nero, piastrelle in ceramica, pareti grigie, pavimento in gres porcellanato, lavabo a consolle, pavimento nero, porta doccia a battente e top nero
Bagni grandi con top nero - Foto e idee per arredare
1

