Bagni grandi con piastrelle di vetro - Foto e idee per arredare
Filtra anche per:
Budget
Ordina per:Popolari oggi
81 - 100 di 5.057 foto
1 di 3
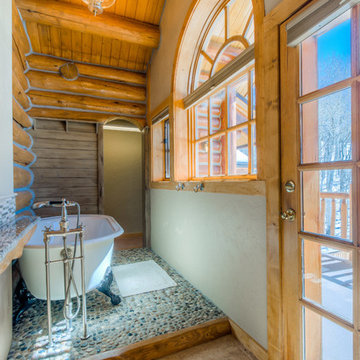
Christopher Weber - Orchestrated Light Photography
Esempio di una grande stanza da bagno padronale rustica con lavabo sottopiano, ante con riquadro incassato, ante marroni, top in granito, vasca con piedi a zampa di leone, doccia alcova, piastrelle beige, piastrelle di vetro, pareti beige e pavimento con piastrelle in ceramica
Esempio di una grande stanza da bagno padronale rustica con lavabo sottopiano, ante con riquadro incassato, ante marroni, top in granito, vasca con piedi a zampa di leone, doccia alcova, piastrelle beige, piastrelle di vetro, pareti beige e pavimento con piastrelle in ceramica
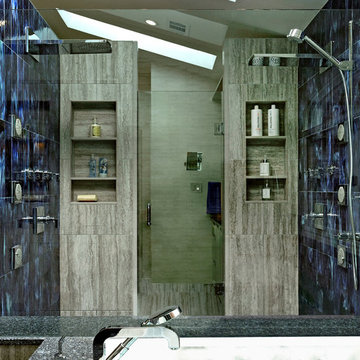
Bob Narod, Photographer
View of master bathroom tub deck clad in quartz and accented with cobalt blue glass tiles, and silver 12x24 tile.
Foto di una grande stanza da bagno padronale minimal con lavabo sottopiano, ante lisce, ante bianche, top in quarzo composito, vasca da incasso, doccia doppia, piastrelle blu, piastrelle di vetro, pavimento con piastrelle in ceramica e pareti bianche
Foto di una grande stanza da bagno padronale minimal con lavabo sottopiano, ante lisce, ante bianche, top in quarzo composito, vasca da incasso, doccia doppia, piastrelle blu, piastrelle di vetro, pavimento con piastrelle in ceramica e pareti bianche
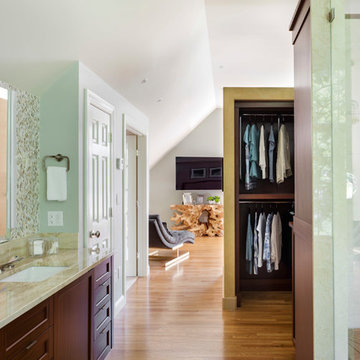
View from bathroom area with glass shower enclosure and open closet into the master bedroom area.
Idee per una grande stanza da bagno padronale chic con consolle stile comò, ante in legno bruno, vasca idromassaggio, doccia aperta, piastrelle multicolore, piastrelle di vetro, pavimento in legno massello medio, lavabo sottopiano, top in quarzite e porta doccia a battente
Idee per una grande stanza da bagno padronale chic con consolle stile comò, ante in legno bruno, vasca idromassaggio, doccia aperta, piastrelle multicolore, piastrelle di vetro, pavimento in legno massello medio, lavabo sottopiano, top in quarzite e porta doccia a battente
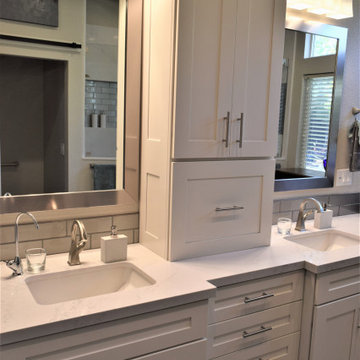
We removed the tub, and relocated the entrance to the walk in closet to the bedroom to enable increasing the size of the shower for 2 people. We added a bench and large wall to wall niche that tied into the accent tiles and quartz slabs on the shower walls. The valves for the shower heads are located on the inside of each ponywall for easy access prior to entering the shower. The door to the water closet was relocated and replaced with a barn door. New cabinets with a storage tower, quartz countertops and new plumbing and light fixtures complete the new design. Added features include radiant heated floors and water purifying system.
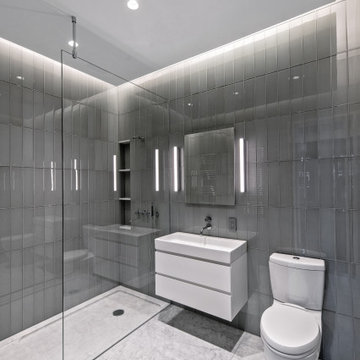
This Queen Anne style five story townhouse in Clinton Hill, Brooklyn is one of a pair that were built in 1887 by Charles Erhart, a co-founder of the Pfizer pharmaceutical company.
The brownstone façade was restored in an earlier renovation, which also included work to main living spaces. The scope for this new renovation phase was focused on restoring the stair hallways, gut renovating six bathrooms, a butler’s pantry, kitchenette, and work to the bedrooms and main kitchen. Work to the exterior of the house included replacing 18 windows with new energy efficient units, renovating a roof deck and restoring original windows.
In keeping with the Victorian approach to interior architecture, each of the primary rooms in the house has its own style and personality.
The Parlor is entirely white with detailed paneling and moldings throughout, the Drawing Room and Dining Room are lined with shellacked Oak paneling with leaded glass windows, and upstairs rooms are finished with unique colors or wallpapers to give each a distinct character.
The concept for new insertions was therefore to be inspired by existing idiosyncrasies rather than apply uniform modernity. Two bathrooms within the master suite both have stone slab walls and floors, but one is in white Carrara while the other is dark grey Graffiti marble. The other bathrooms employ either grey glass, Carrara mosaic or hexagonal Slate tiles, contrasted with either blackened or brushed stainless steel fixtures. The main kitchen and kitchenette have Carrara countertops and simple white lacquer cabinetry to compliment the historic details.
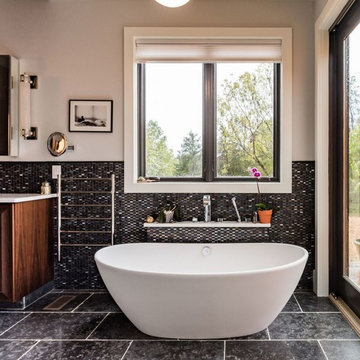
Esempio di una grande stanza da bagno padronale tradizionale con ante lisce, ante in legno bruno, vasca freestanding, piastrelle nere, piastrelle di vetro, top in quarzite, WC monopezzo, pareti bianche, pavimento in gres porcellanato e lavabo a bacinella
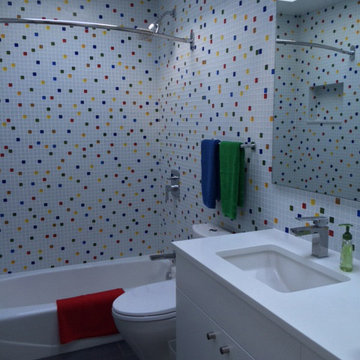
Foto di una grande stanza da bagno per bambini design con vasca/doccia, piastrelle multicolore e piastrelle di vetro
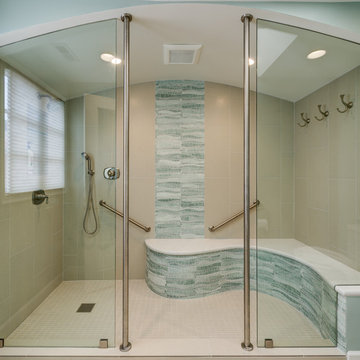
The client's purchased an 80's condo unit of the 4th floor.
The main goal(s): To create a space suitable for aging-in-place and to successfully incorporate pre-existing furniture and decor from the client's previous home.
The challenges:
- To be able to fully incorporate existing furniture into a smaller space, as the client's had down-sized by moving into a condo unit.
- Creating and providing a wide range of accessibility and universal design to accommodate certain health issues of one of the clients.
Inspiration: Existing arches throughout the home.
Treve Johnson Photography
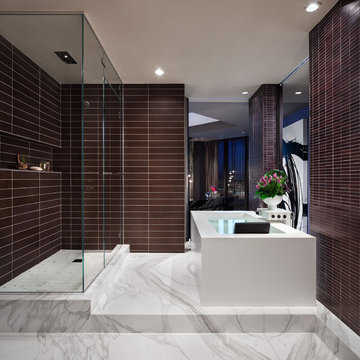
Bright and open bathroom. Walk in tile shower with glass walls.
Ispirazione per una grande stanza da bagno padronale contemporanea con vasca freestanding, doccia ad angolo, piastrelle marroni, piastrelle di vetro, pareti marroni e pavimento in marmo
Ispirazione per una grande stanza da bagno padronale contemporanea con vasca freestanding, doccia ad angolo, piastrelle marroni, piastrelle di vetro, pareti marroni e pavimento in marmo
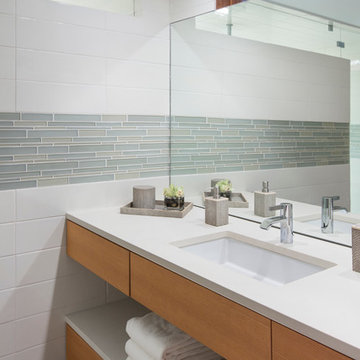
A custom home in Jackson, Wyoming
Idee per una grande stanza da bagno padronale minimal con ante lisce, ante in legno scuro, piastrelle multicolore, pareti bianche, lavabo sottopiano, top in superficie solida e piastrelle di vetro
Idee per una grande stanza da bagno padronale minimal con ante lisce, ante in legno scuro, piastrelle multicolore, pareti bianche, lavabo sottopiano, top in superficie solida e piastrelle di vetro
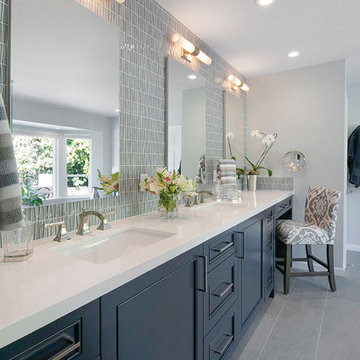
To accommodate the client’s need for easier personal care, we added a fog-free mirror in the shower and built-in a “beauty bar,’” which included an organized makeup drawer, innovative drawer outlets, and pull-out storage for personal hair care tools, hygiene products, accessories, etc.

Design objectives for this primary bathroom remodel included: Removing a dated corner shower and deck-mounted tub, creating more storage space, reworking the water closet entry, adding dual vanities and a curbless shower with tub to capture the view.
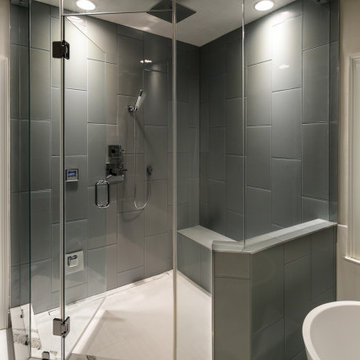
Idee per una grande stanza da bagno padronale moderna con ante lisce, ante grigie, vasca freestanding, doccia ad angolo, bidè, piastrelle grigie, piastrelle di vetro, pareti grigie, pavimento con piastrelle in ceramica, lavabo sottopiano, top in quarzo composito, pavimento bianco, porta doccia a battente, top bianco, panca da doccia, due lavabi, mobile bagno sospeso e soffitto a volta
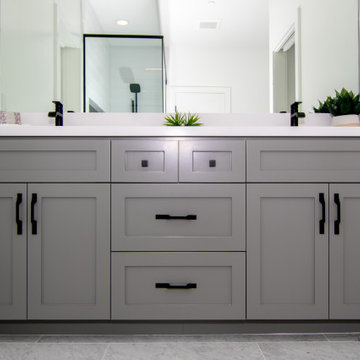
This Clairemont, San Diego home was once a small, cramped floorplan on a lot with huge potential. Situated on a canyon with gorgeous Mission Bay views, our team took this home down to the studs and built up. Designed to be an open concept ideal for indoor and outdoor entertaining, it was important to this client to maximize space and create a welcoming flow to the home. The large living room is situated toward the back of the home and a large La Cantina door system opens up the rear wall bringing the outdoors in. Outside transformed into the ultimate entertaining space with an outdoor kitchen, pool, and large deck to take advantage of the stunning sunsets year-round. The kitchen is functional and fun, featuring a pop of color with the teal kitchen island and plenty of counter space to gather. The first level master bathroom was updated to a bright and modern aesthetic with a huge walk-in shower that featured a custom-designed bench, matte black framing and fixtures, and subtle grey cabinets. Upstairs, bathrooms were done in white and marble, with a large walk-in closet in the second master suite.
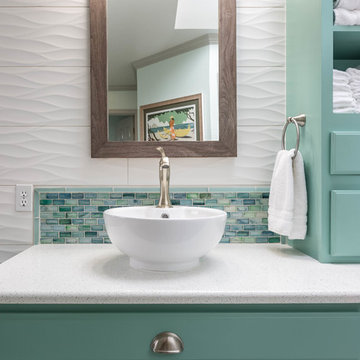
Snowberry Lane Photography
Immagine di una grande stanza da bagno padronale tradizionale con ante turchesi, vasca freestanding, piastrelle bianche, piastrelle di vetro, pavimento in gres porcellanato, lavabo a bacinella, top in quarzo composito, pavimento grigio, porta doccia a battente, ante con riquadro incassato, doccia ad angolo e pareti bianche
Immagine di una grande stanza da bagno padronale tradizionale con ante turchesi, vasca freestanding, piastrelle bianche, piastrelle di vetro, pavimento in gres porcellanato, lavabo a bacinella, top in quarzo composito, pavimento grigio, porta doccia a battente, ante con riquadro incassato, doccia ad angolo e pareti bianche
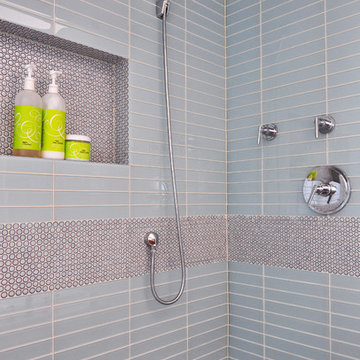
Master Bathroom
Foto di una grande stanza da bagno padronale contemporanea con doccia aperta, piastrelle blu, piastrelle di vetro e pavimento con piastrelle a mosaico
Foto di una grande stanza da bagno padronale contemporanea con doccia aperta, piastrelle blu, piastrelle di vetro e pavimento con piastrelle a mosaico
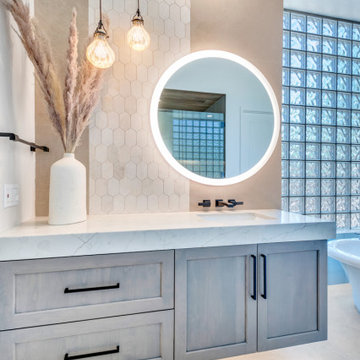
Idee per una grande stanza da bagno padronale tradizionale con ante grigie, vasca freestanding, doccia aperta, piastrelle grigie, piastrelle di vetro, pavimento con piastrelle in ceramica, lavabo sottopiano, top in quarzo composito, pavimento grigio, doccia aperta, top bianco, panca da doccia, due lavabi e mobile bagno sospeso

Esempio di una grande stanza da bagno padronale country con ante in stile shaker, ante bianche, vasca freestanding, doccia ad angolo, WC a due pezzi, piastrelle verdi, piastrelle di vetro, pareti bianche, pavimento in gres porcellanato, lavabo sottopiano, top in quarzo composito, pavimento grigio, porta doccia a battente, top grigio, toilette, due lavabi e mobile bagno incassato

Contemporary step down shower with combination of glass, porcelain, and marble tiles. All in different grey tones. Along with chrome fixtures and a glass sliding barn door.
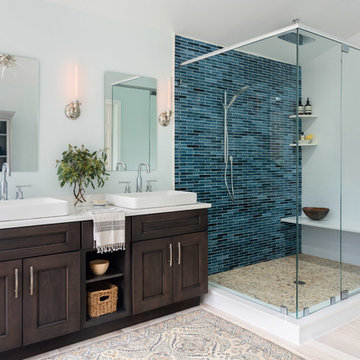
Photography by Jon Friedrich
Immagine di una grande stanza da bagno padronale tradizionale con ante in stile shaker, ante in legno bruno, vasca freestanding, doccia ad angolo, WC a due pezzi, piastrelle blu, piastrelle di vetro, pareti blu, pavimento con piastrelle in ceramica, lavabo a bacinella, top in quarzo composito, pavimento beige e porta doccia a battente
Immagine di una grande stanza da bagno padronale tradizionale con ante in stile shaker, ante in legno bruno, vasca freestanding, doccia ad angolo, WC a due pezzi, piastrelle blu, piastrelle di vetro, pareti blu, pavimento con piastrelle in ceramica, lavabo a bacinella, top in quarzo composito, pavimento beige e porta doccia a battente
Bagni grandi con piastrelle di vetro - Foto e idee per arredare
5

