Bagni gialli - Foto e idee per arredare
Filtra anche per:
Budget
Ordina per:Popolari oggi
41 - 60 di 1.096 foto
1 di 3

Black and white can never make a comeback, because it's always around. Such a classic combo that never gets old and we had lots of fun creating a fun and functional space in this jack and jill bathroom. Used by one of the client's sons as well as being the bathroom for overnight guests, this space needed to not only have enough foot space for two, but be "cool" enough for a teenage boy to appreciate and show off to his friends.
The vanity cabinet is a freestanding unit from WW Woods Shiloh collection in their Black paint color. A simple inset door style - Aspen - keeps it looking clean while really making it a furniture look. All of the tile is marble and sourced from Daltile, in Carrara White and Nero Marquina (black). The accent wall is the 6" hex black/white blend. All of the plumbing fixtures and hardware are from the Brizo Litze collection in a Luxe Gold finish. Countertop is Caesarstone Blizzard 3cm quartz.

Stephanie Russo Photography
Idee per una piccola stanza da bagno padronale country con ante in legno scuro, doccia ad angolo, WC monopezzo, piastrelle bianche, piastrelle a specchio, pareti bianche, pavimento con piastrelle a mosaico, lavabo a bacinella, top in legno, porta doccia a battente e ante lisce
Idee per una piccola stanza da bagno padronale country con ante in legno scuro, doccia ad angolo, WC monopezzo, piastrelle bianche, piastrelle a specchio, pareti bianche, pavimento con piastrelle a mosaico, lavabo a bacinella, top in legno, porta doccia a battente e ante lisce

The sink in the bathroom stands on a base with an accent yellow module. It echoes the chairs in the kitchen and the hallway pouf. Just rightward to the entrance, there is a column cabinet containing a washer, a dryer, and a built-in air extractor.
We design interiors of homes and apartments worldwide. If you need well-thought and aesthetical interior, submit a request on the website.

The original master bathroom in this 1980’s home was small, cramped and dated. It was divided into two compartments that also included a linen closet. The goal was to reconfigure the space to create a larger, single compartment space that exudes a calming, natural and contemporary style. The bathroom was remodeled into a larger, single compartment space using earth tones and soft textures to create a simple, yet sleek look. A continuous shallow shelf above the vanity provides a space for soft ambient down lighting. Large format wall tiles with a grass cloth pattern complement red grass cloth wall coverings. Both balance the horizontal grain of the white oak cabinetry. The small bath offers a spa-like setting, with a Scandinavian style white oak drying platform alongside the shower, inset into limestone with a white oak bench. The shower features a full custom glass surround with built-in niches and a cantilevered limestone bench. The spa-like styling was carried over to the bathroom door when the original 6 panel door was refaced with horizontal white oak paneling on the bathroom side, while the bedroom side was maintained as a 6 panel door to match existing doors in the hallway outside. The room features White oak trim with a clear finish.
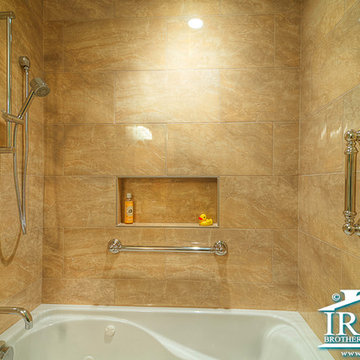
A great update was given to this hall bathroom. With their grand child in mind, the standard tub was replaced with a whirlpool tub for extra bubbles! A hand held shower and grab bars were also added for universal needs of any person who should plan to use the guest bathroom. The vanity and countertop remained the same, but a new faucet, mirror, and light fixture were added to compliment the new design, tile, fixtures, and paint colors.

Foto di una stanza da bagno con doccia minimal di medie dimensioni con ante lisce, ante bianche, vasca ad alcova, vasca/doccia, WC a due pezzi, piastrelle bianche, piastrelle in gres porcellanato, pareti bianche, pavimento in gres porcellanato, lavabo integrato, top in quarzo composito, pavimento nero, doccia aperta e top bianco
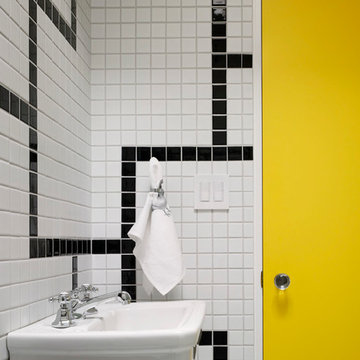
Immagine di una piccola stanza da bagno con doccia contemporanea con lavabo a colonna, piastrelle bianche e piastrelle in ceramica

Photography by Juliana Franco
Idee per una stanza da bagno padronale moderna di medie dimensioni con ante lisce, ante in legno scuro, piastrelle grigie, piastrelle in gres porcellanato, top in quarzite, vasca freestanding, doccia alcova, pareti bianche, pavimento in gres porcellanato, lavabo a bacinella, pavimento grigio, porta doccia a battente e top bianco
Idee per una stanza da bagno padronale moderna di medie dimensioni con ante lisce, ante in legno scuro, piastrelle grigie, piastrelle in gres porcellanato, top in quarzite, vasca freestanding, doccia alcova, pareti bianche, pavimento in gres porcellanato, lavabo a bacinella, pavimento grigio, porta doccia a battente e top bianco

This project is a whole home remodel that is being completed in 2 phases. The first phase included this bathroom remodel. The whole home will maintain the Mid Century styling. The cabinets are stained in Alder Wood. The countertop is Ceasarstone in Pure White. The shower features Kohler Purist Fixtures in Vibrant Modern Brushed Gold finish. The flooring is Large Hexagon Tile from Dal Tile. The decorative tile is Wayfair “Illica” ceramic. The lighting is Mid-Century pendent lights. The vanity is custom made with traditional mid-century tapered legs. The next phase of the project will be added once it is completed.
Read the article here: https://www.houzz.com/ideabooks/82478496

Photo by Eric Levin Photography
Ispirazione per una piccola stanza da bagno con doccia minimal con pareti gialle, lavabo a consolle, doccia ad angolo, piastrelle beige, piastrelle in ceramica, pavimento con piastrelle in ceramica e WC a due pezzi
Ispirazione per una piccola stanza da bagno con doccia minimal con pareti gialle, lavabo a consolle, doccia ad angolo, piastrelle beige, piastrelle in ceramica, pavimento con piastrelle in ceramica e WC a due pezzi
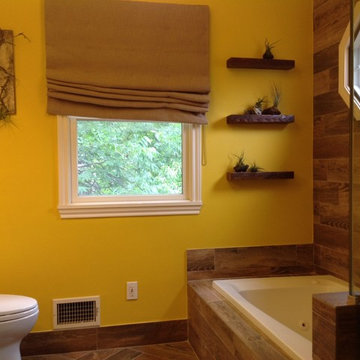
New flooring, paint, shower tile, shower tile floor, sink vanity top, vanity mirror, wall art
Idee per una piccola stanza da bagno padronale stile rurale con doccia a filo pavimento, piastrelle marroni e pareti gialle
Idee per una piccola stanza da bagno padronale stile rurale con doccia a filo pavimento, piastrelle marroni e pareti gialle
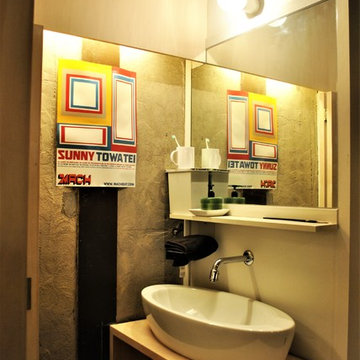
大人の部室(リノベーション)
Immagine di un piccolo bagno di servizio minimalista con nessun'anta, ante in legno chiaro, pareti bianche, parquet scuro, top in legno, pavimento marrone, top beige e lavabo a bacinella
Immagine di un piccolo bagno di servizio minimalista con nessun'anta, ante in legno chiaro, pareti bianche, parquet scuro, top in legno, pavimento marrone, top beige e lavabo a bacinella

Give your bathroom floor tile a modern twist by using the straight set pattern.
DESIGN
Dabito
PHOTOS
Dabito
Tile Shown: 3x9 in Lady Liberty
Ispirazione per una stanza da bagno padronale mediterranea di medie dimensioni con pareti bianche, pavimento con piastrelle in ceramica, pavimento verde, top grigio, toilette, un lavabo, ante in legno scuro, lavabo integrato, mobile bagno freestanding e ante lisce
Ispirazione per una stanza da bagno padronale mediterranea di medie dimensioni con pareti bianche, pavimento con piastrelle in ceramica, pavimento verde, top grigio, toilette, un lavabo, ante in legno scuro, lavabo integrato, mobile bagno freestanding e ante lisce

Автор проекта архитектор Оксана Олейник,
Фото Сергей Моргунов,
Дизайнер по текстилю Вера Кузина,
Стилист Евгения Шуэр
Foto di una stanza da bagno padronale boho chic di medie dimensioni con ante nere, vasca freestanding, piastrelle bianche, pavimento multicolore, pareti bianche, lavabo a consolle e ante lisce
Foto di una stanza da bagno padronale boho chic di medie dimensioni con ante nere, vasca freestanding, piastrelle bianche, pavimento multicolore, pareti bianche, lavabo a consolle e ante lisce
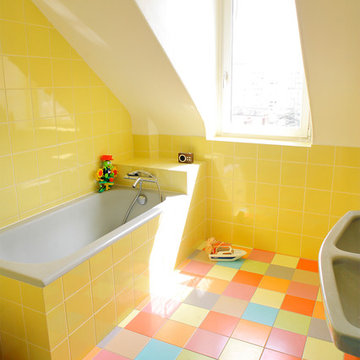
Les anciens meubles de salles de bains en fonte et céramique ont été préservés pour cette salle de bains pour les enfants. Des couleurs vives et gaies de type "Smarties" ont été retenues.
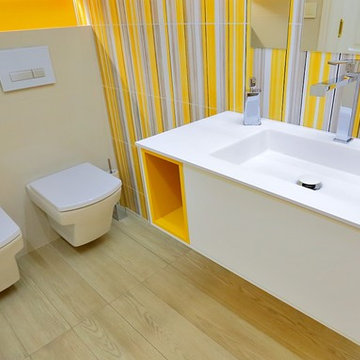
Idee per un piccolo bagno di servizio design con ante lisce, ante bianche, bidè, pareti gialle e lavabo integrato
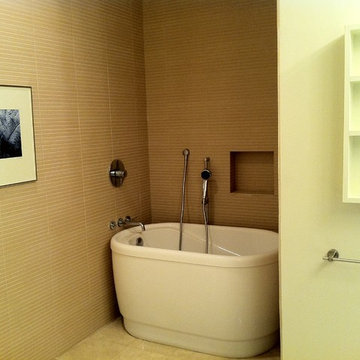
This was a small bathroom to start. The homeowners wanted a tub but there was no room. We suggested converting the linen closet into a tub area, without sacrificing any other functionality in the room. The clients were overjoyed!
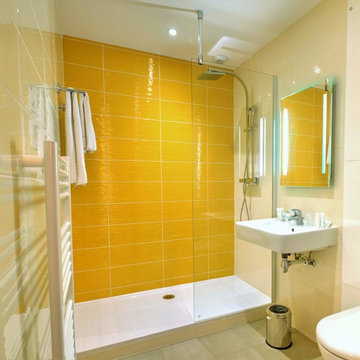
La salle d'eau de la chambre parentale a été totalement rénovée, les couleurs jaune sont un rappel de la chambre et donnent du dynamisme à cette salle de bain.
Une bonne dose de bonne humeur pour commencer la journée.
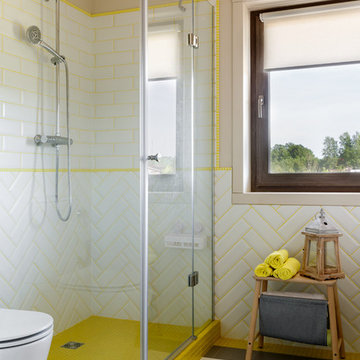
Дизайн Екатерина Шубина
Ольга Гусева
Марина Курочкина
фото-Иван Сорокин
Ispirazione per una grande stanza da bagno per bambini contemporanea con piastrelle in gres porcellanato, pareti beige, pavimento in gres porcellanato, porta doccia a battente, doccia ad angolo, pavimento grigio, WC a due pezzi e piastrelle bianche
Ispirazione per una grande stanza da bagno per bambini contemporanea con piastrelle in gres porcellanato, pareti beige, pavimento in gres porcellanato, porta doccia a battente, doccia ad angolo, pavimento grigio, WC a due pezzi e piastrelle bianche
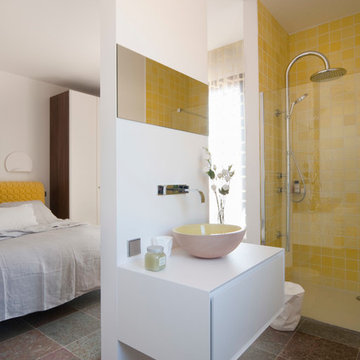
Edith Andreotta
Esempio di una stanza da bagno con doccia minimal di medie dimensioni con doccia a filo pavimento, piastrelle gialle, pareti bianche e lavabo a bacinella
Esempio di una stanza da bagno con doccia minimal di medie dimensioni con doccia a filo pavimento, piastrelle gialle, pareti bianche e lavabo a bacinella
Bagni gialli - Foto e idee per arredare
3

